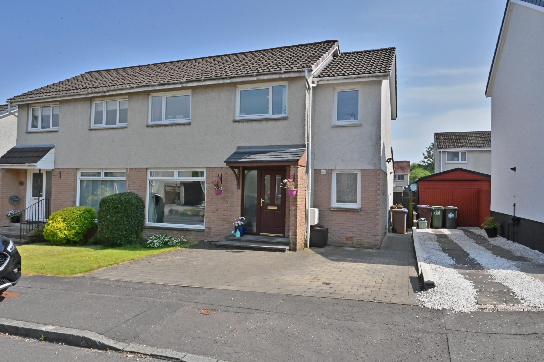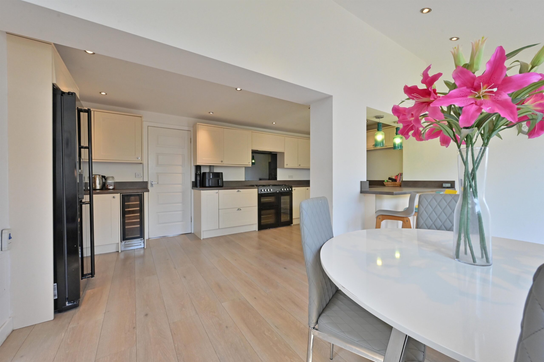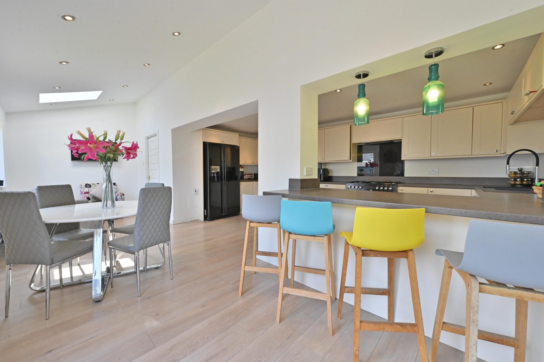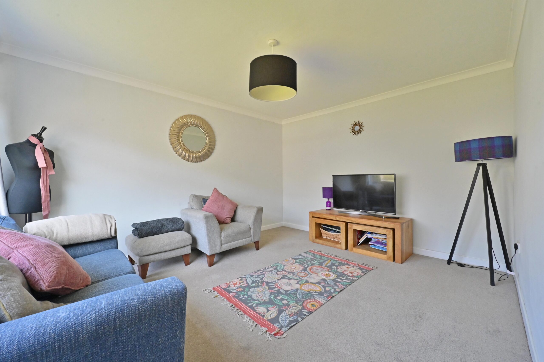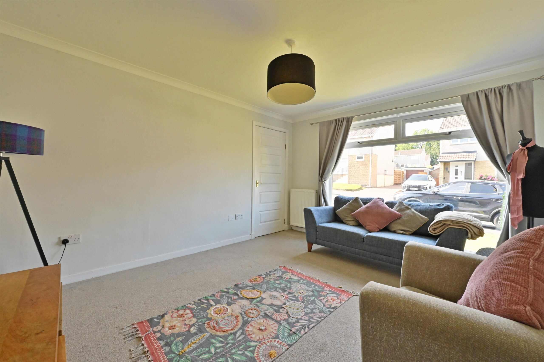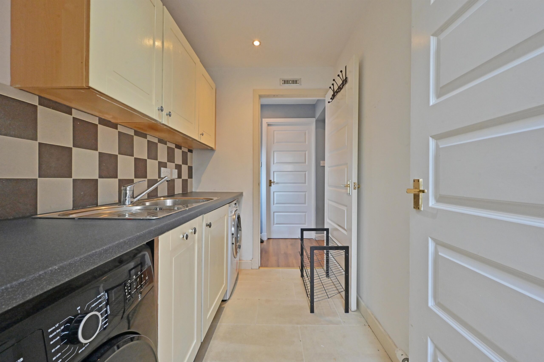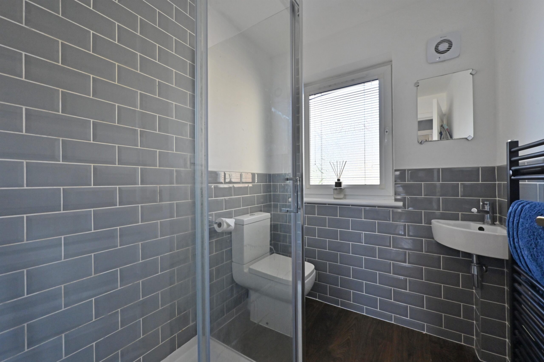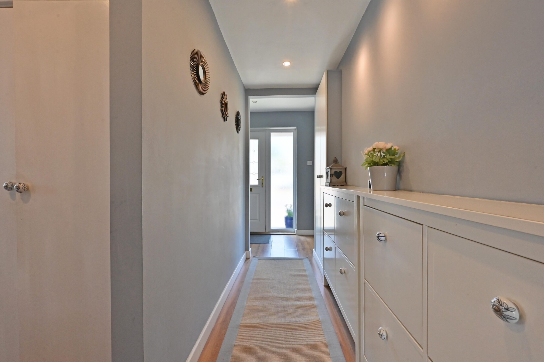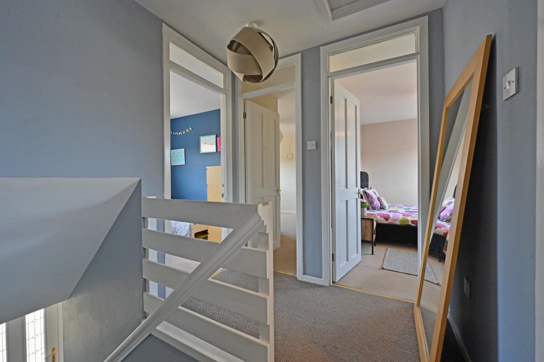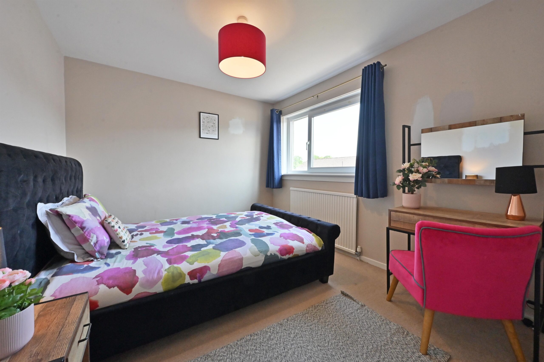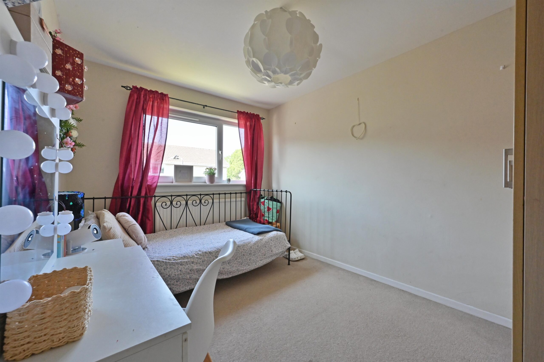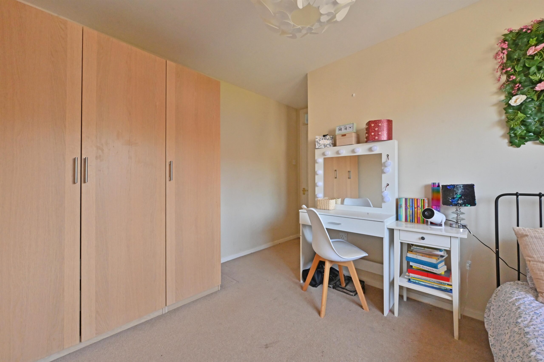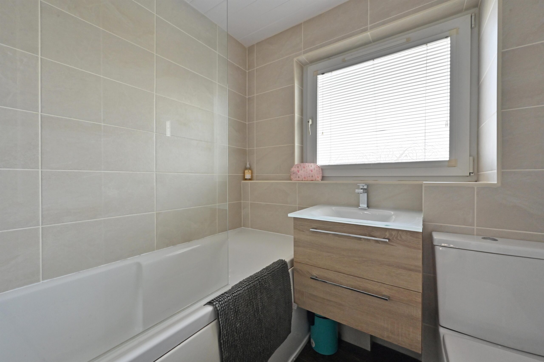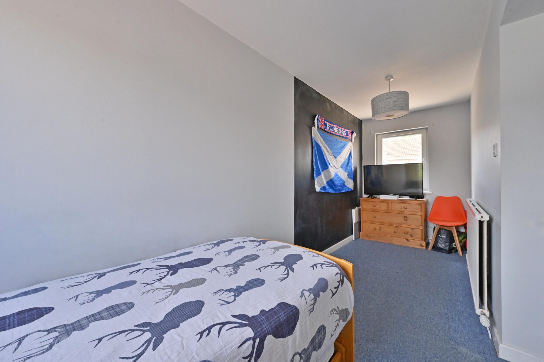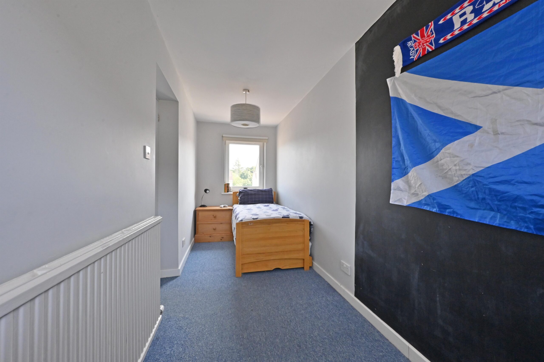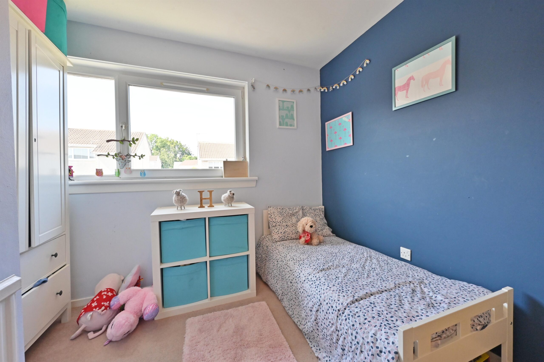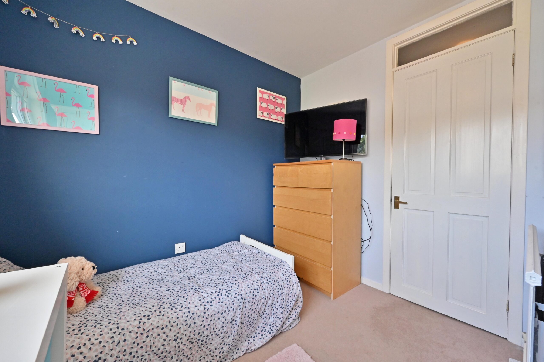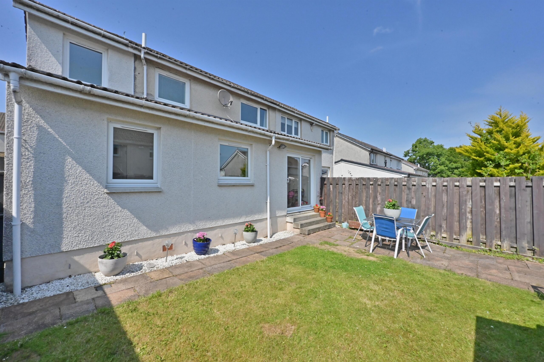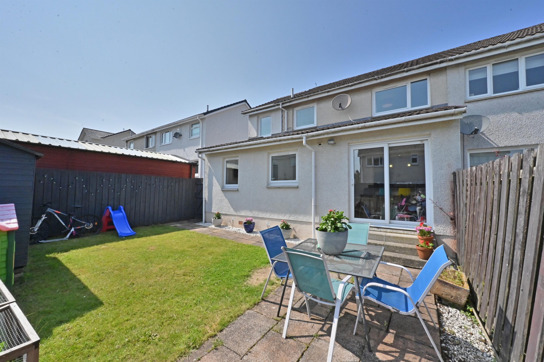106 Neuk Crescent
Offers Over £250,000
- 4
- 2
- 0
- 1270 sq. ft.
A rarely available, four-bedroom semi-detached home in Houston village, featuring a modern open-plan kitchen/living area. This professionally extended property offers spacious family living in a sought-after residential location.
Property Description
This extended four-bedroom semi-detached home, situated in the charming village of Houston, is a rare gem to grace the local market. The extensions were designed with modern family living in mind, allowing a spacious and flexible layout with the highlight being the stunning open-plan kitchen and living area. Combining contemporary style with practical living spaces, this home is perfect for families.
Entry into a welcoming hallway leading to the heart of the home, the expansive open-plan kitchen, dining, and living area. This bright and airy space is ideal for both everyday family life and entertaining, featuring sleek fitted cabinetry, high-quality appliances, and a sociable layout with breakfasting bar. Large windows, patio doors and Velux skylight flood the room with natural light while offering seamless access to the rear garden. A convenient, separate utility room, modern three-piece shower room and a well-proportioned lounge or additional reception room complete the ground floor, providing versatile living options.
Upstairs, the property offers four well-proportioned bedrooms, including a principal bedroom with space for fitted storage. Bedroom two a further sizeable double, and bedrooms three and four both versatile as large single rooms or home office spaces. The upper level is served by a contemporary three-piece family bathroom suite with over bath shower.
This home has been professionally extended and finished to a high standard, featuring contemporary décor. The open-plan living space is a standout feature, while additional highlights include a separate utility room for practicality, ample built-in storage, and a layout designed for modern living. Double glazing and efficient gas fire central heating ensure year-round comfort.
Externally, the property enjoys a low-maintenance front garden and a private rear garden, perfect for outdoor dining, a large garden shed for additional storage. Off-street parking adds convenience, while the peaceful village location offers easy access to local amenities, highly regarded schools, and transport links to Glasgow and beyond.
EER band: C
Council Tax Band: D
Local Area
Nestled in the heart of Renfrewshire, the charming village of Houston offers an ideal blend of rural tranquility and modern convenience. Residents enjoy easy access to a range of local amenities, including highly regarded schools, cosy cafés, bars & restaurants such as Fox & Hounds and The Houston Inn, as well as the exciting new Wee White Playhouse providing a brand new soft play and bar. The nearby town of Bridge of Weir provides additional shopping and leisure options, while the bustling city of Glasgow is just a short drive away, making it perfect for commuters. Excellent transport links include quick access to the M8 motorway, regular bus services, and nearby train stations at Johnstone and Paisley, ensuring seamless connections to Glasgow, Edinburgh, and beyond. With its friendly community vibe and picturesque surroundings, Houston is a fantastic place to call home.
Travel Directions
106 Neuk Crescent, Houston, PA6 7DS
Enquire
Branch Details
Branch Address
2 Windsor Place,
Main Street,
PA11 3AF
Tel: 01505 691 400
Email: bridgeofweir@corumproperty.co.uk
Opening Hours
Mon – 9 - 5.30pm
Tue – 9 - 5.30pm
Wed – 9 - 8pm
Thu – 9 - 8pm
Fri – 9 - 5.30pm
Sat – 9.30 - 1pm
Sun – 12 - 3pm

