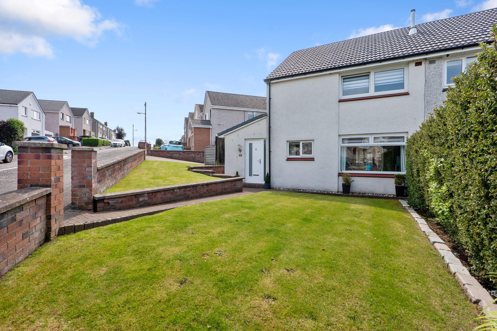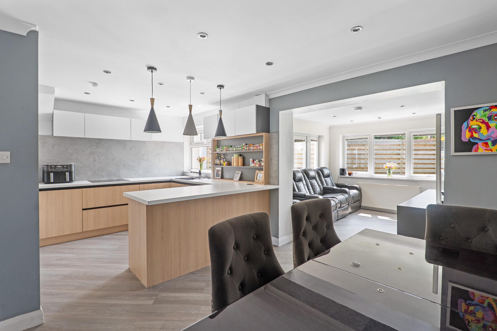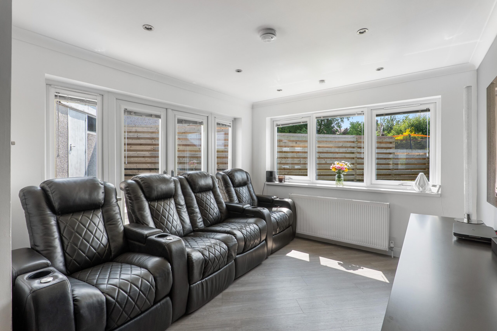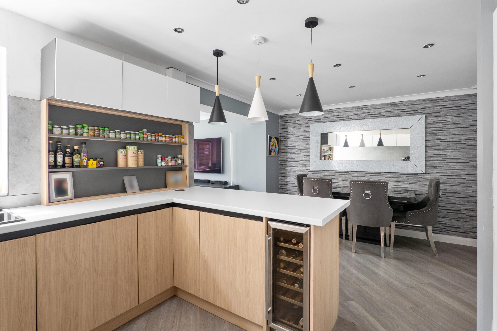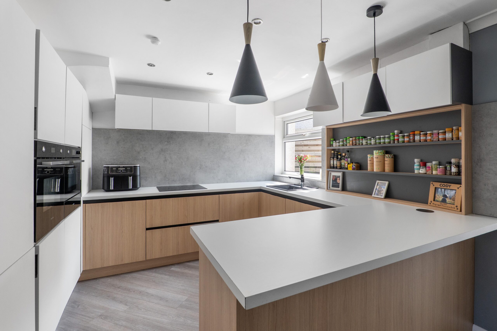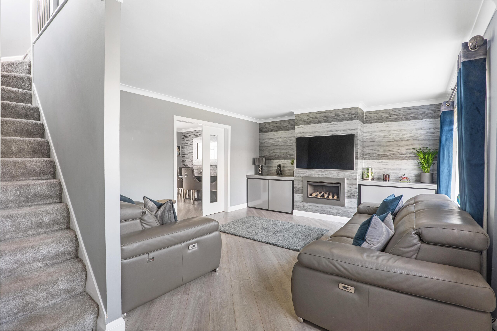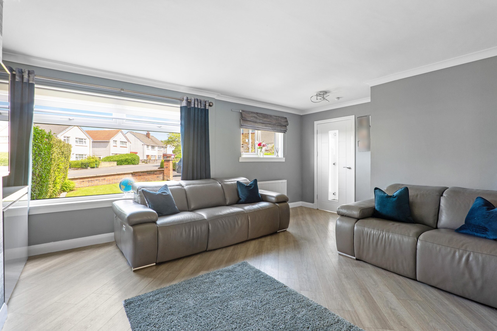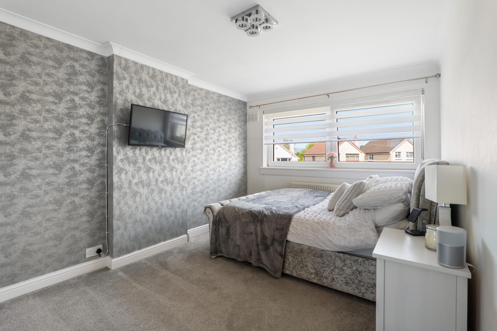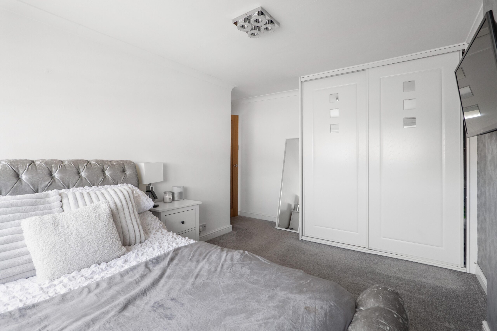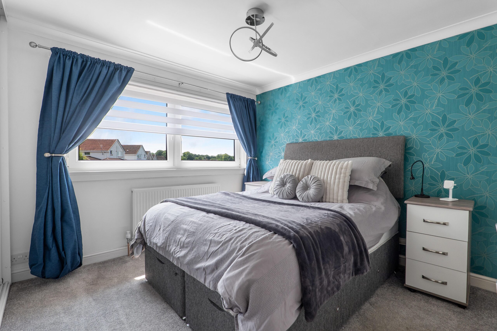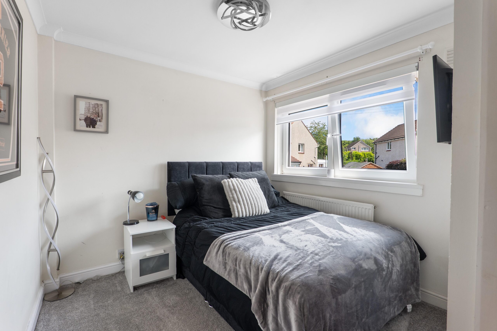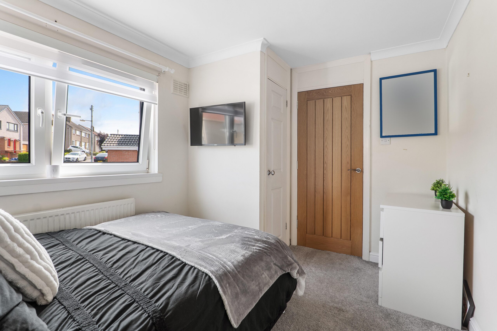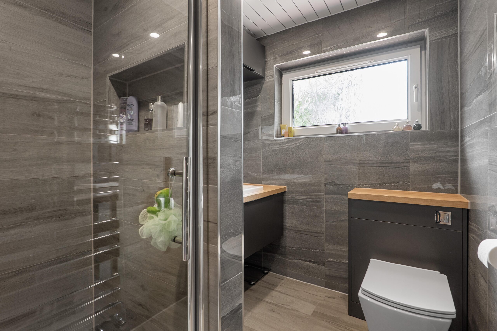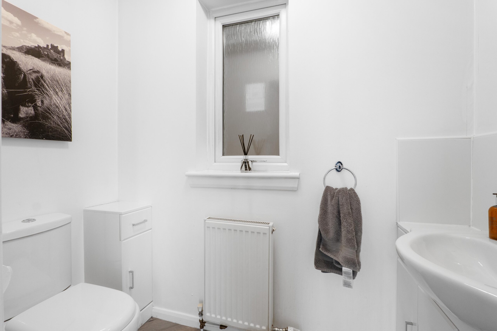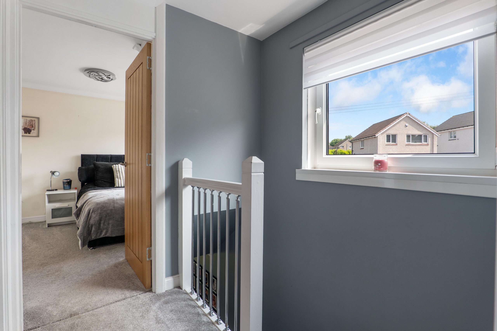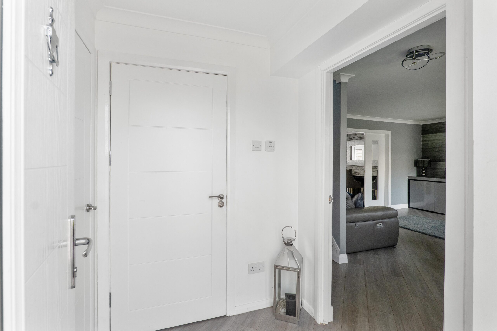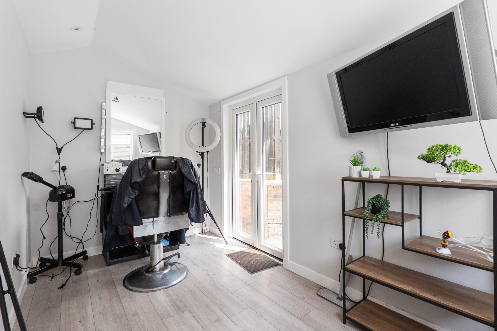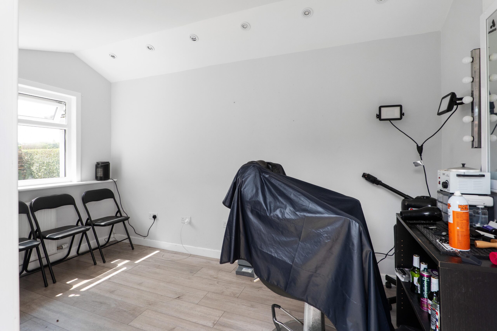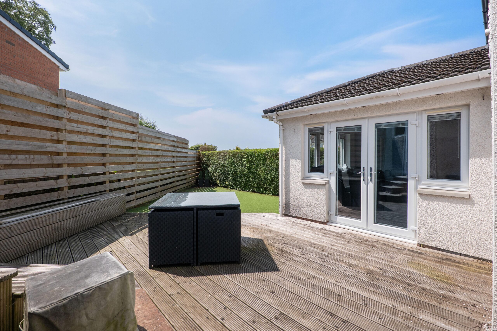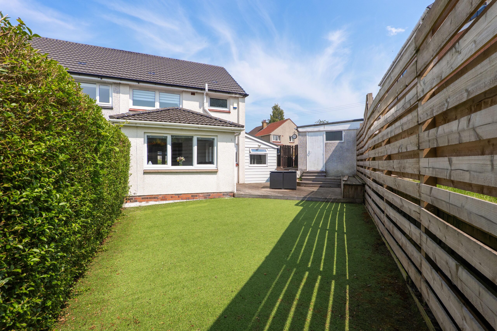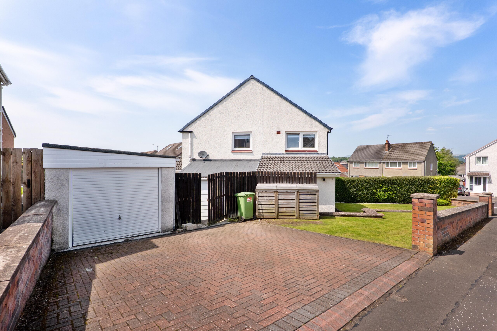55 Broadleys Avenue
Offers Over £310,000
- 3
- 2
- 3
- 1066 sq. ft.
Beautifully extended, three bedroom, semi detached villa, benefitting from gardens to the front, side and rear, including a large deck and a external garden room, a double width monobloc driveway and and single garage.
Property Description
Enjoying a prime position within one of Bishopbriggs’ most desirable residential pockets, this beautifully extended semi-detached villa offers a wonderful opportunity to acquire a superb family home in walk-in condition. Built by Wimpey and thoughtfully reconfigured to suit modern family living, the property delivers a versatile layout, with quality finishes and generous accommodation across two levels.
On arrival, a welcoming entrance hallway sets the tone for the home, with a contemporary WC/cloakroom off. The lounge, to the front, is a bright and comfortable space, flowing effortlessly through to a stylish open-plan kitchen and dining area. The kitchen has been thoughtfully designed and recently refitted, featuring modern cabinetry, integrated appliances and ample worktop space. The dining area opens into a flexible family room, to the rear, ideal for entertaining, relaxing or as a playroom, with direct access to the private rear garden.
Upstairs, there are three well-proportioned bedrooms, each offering excellent storage and natural light. Completing the upper floor accommodation, there is a smartly appointed and recently refitted three-piece family bathroom, with shower, finished with contemporary fittings and tiling.
The property benefits from gas central heating, double glazing throughout and additional storage, via a floored attic.
Externally, the home sits within beautifully maintained garden grounds to the front, side and rear. The rear garden, which offers both privacy and space for families to enjoy outdoor living, features a large deck and artificial lawn. A double-width monobloc driveway provides ample off-street parking and leads to a single garage. There is the useful addition of an external garden room, adjacent to the home, which can serve multiple purposes.
This outstanding home is ideally positioned for access to Bishopbriggs’ wide range of amenities, including supermarkets, shops and cafes. The area is also highly regarded for its schooling options, at both primary and secondary levels, and is well served by excellent transport links, including nearby rail and bus services, as well as swift access to Glasgow’s motorway network.
EER Band - C
Local Area
Bishopbriggs offers a wealth of local amenities, including schools, at both primary and secondary levels, recreational facilities, supermarkets, shops, golf courses and a host of popular bars and restaurants. Bishopbriggs train station offers a regular service to both Glasgow and Edinburgh and there are nearby road links giving easy access to Glasgow City Centre and the central belt motorway network.
Directions
Sat Nav - 55 Broadleys Avenue, Bishopbriggs, G64 3AG
Enquire
Branch Details
Branch Address
1 Canniesburn Toll,
Bearsden,
G61 2QU
Tel: 0141 942 5888
Email: bearsdenenq@corumproperty.co.uk
Opening Hours
Mon – 9 - 5.30pm
Tue – 9 - 8pm
Wed – 9 - 8pm
Thu – 9 - 8pm
Fri – 9 - 5.30pm
Sat – 9.30 - 1pm
Sun – 12 - 3pm

