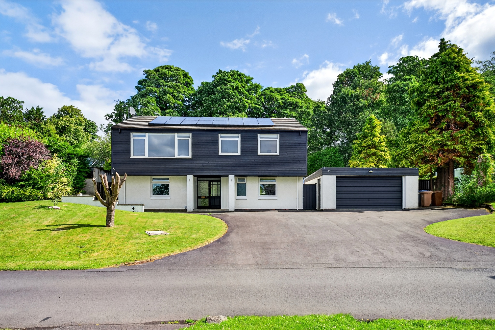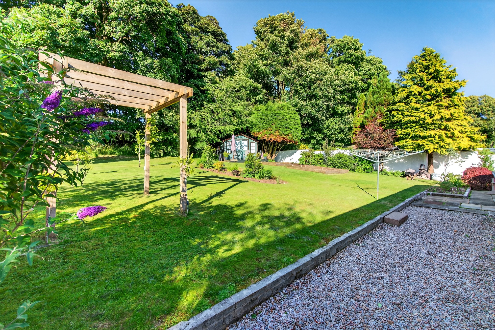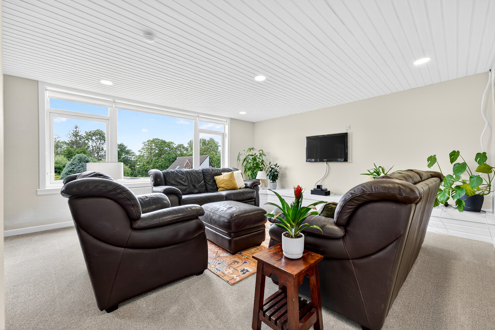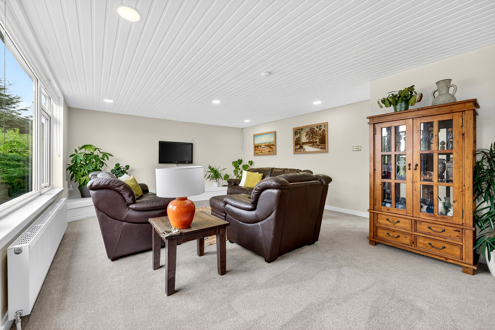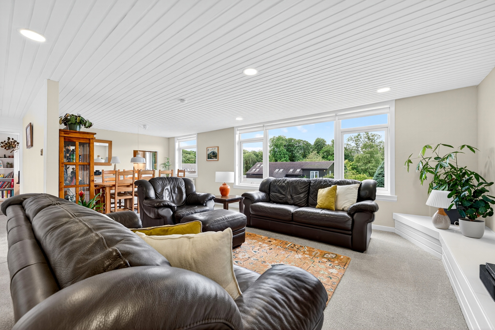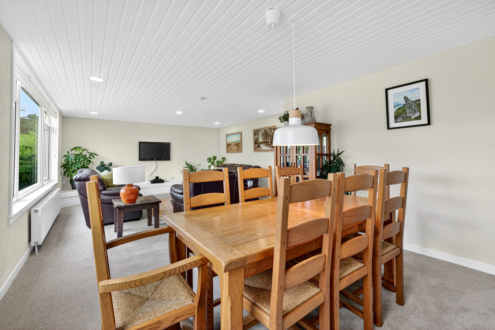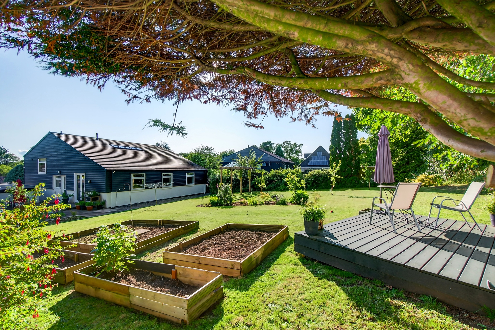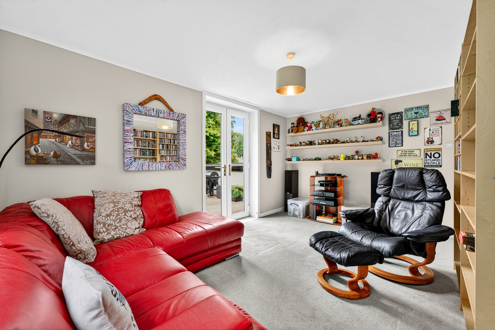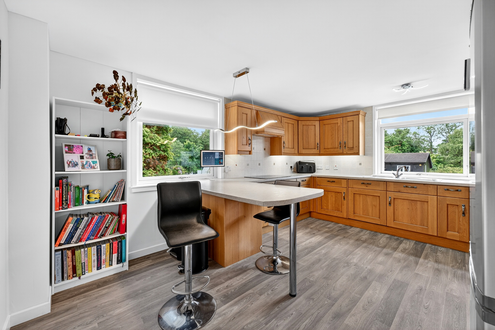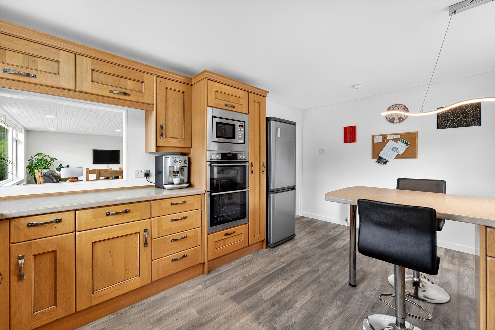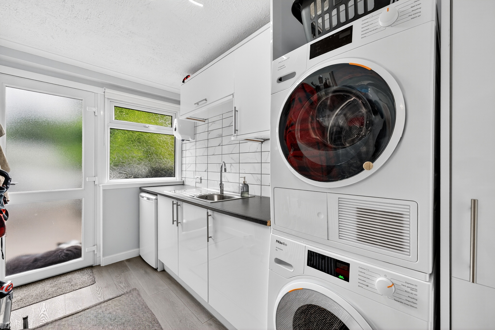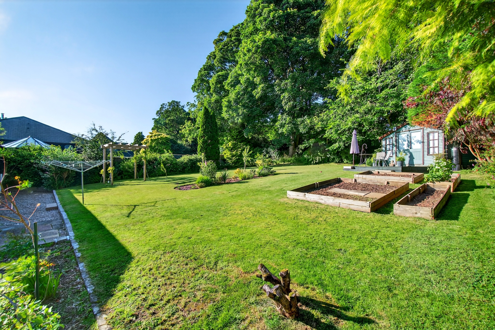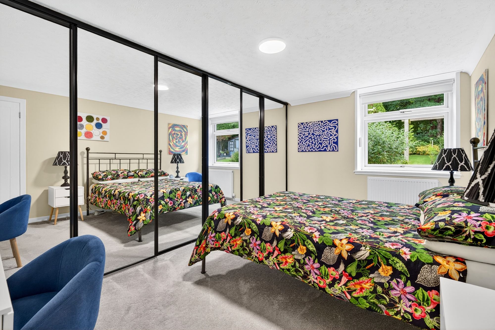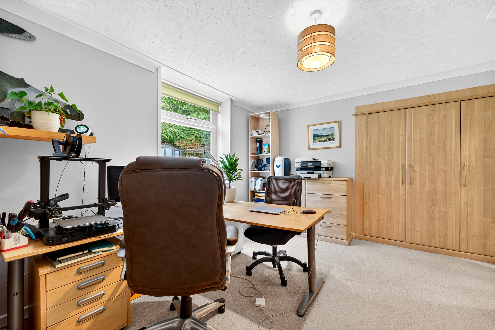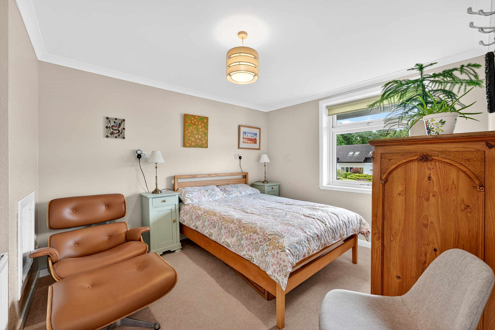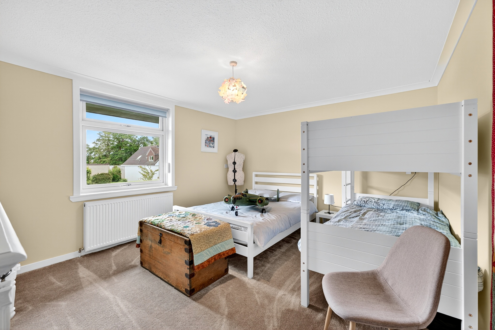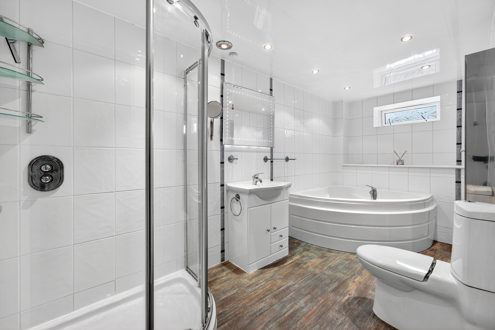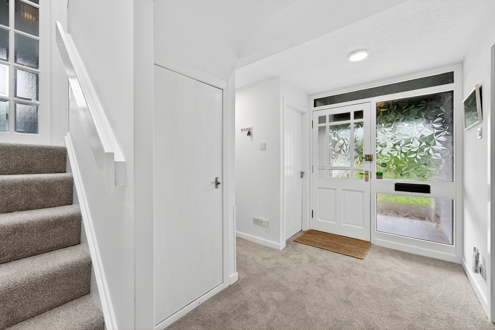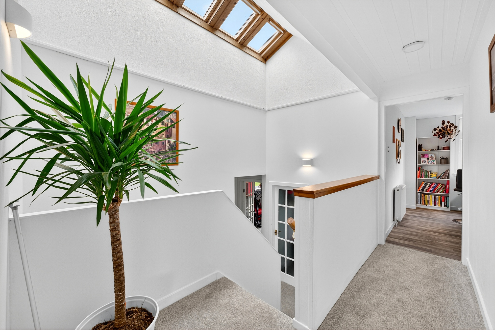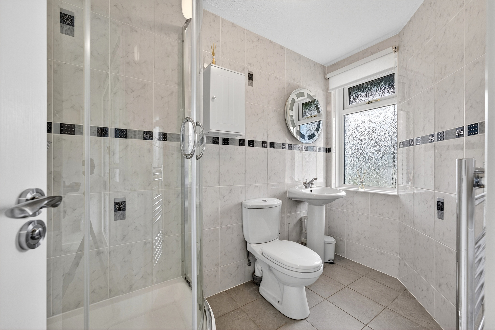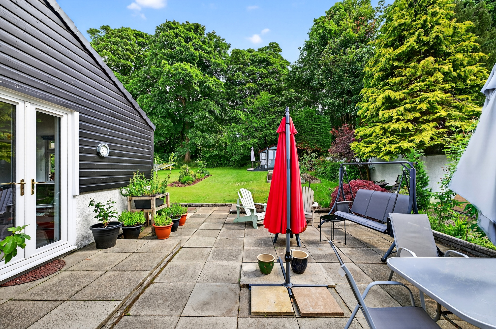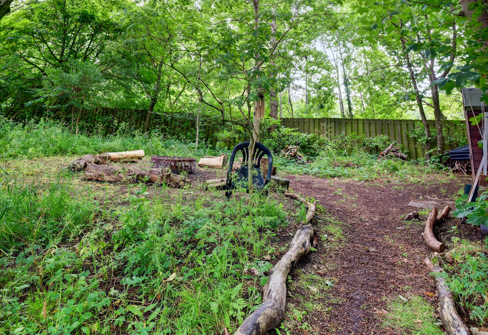31 The Paddock
Offers Over £395,000
- 4
- 2
- 2
- 1829 sq. ft.
31 The Paddock is a stunning detached home set within an exclusive cul-de-sac in highly desirable Perceton. Benefitting from four spacious bedrooms, a flexible layout over three floors, and luxurious living space throughout, large garage, this beautiful home is perfectly tailored for modern family life. Enjoy exceptional privacy in the beautifully landscaped gardens, complete with a patio and tranquil woodland backdrop. With a generous multi-car driveway and stylish interiors, this is a rare opportunity to own a truly unique home in a first-class address.
Property Description
Nestled within one of Perceton’s most sought-after residential enclaves, 31 The Paddock presents an exceptional opportunity to acquire a stylish and substantial detached home. Occupying a generous plot at the heart of a quiet cul-de-sac of unique properties, this versatile residence is arranged over three levels, offering a flexible footprint to suit growing families, multi-generational living, or those seeking work-from-home options.
The ground floor level provides a private haven for guests, teenagers, or extended family. Here, you’ll find two well-proportioned bedrooms (Bedroom 3 and Bedroom 4), a modern shower room, and a central hallway with built-in storage, all of which offer independence and space.
The first floor has a family room, two additional bedrooms and a family bathroom. All bedrooms have excellent proportions. Bedroom 1 has a wall of wardrobes, while Bedroom 2 has two sets of built-in wardrobes. A modern family bathroom with four-piece suite (inclusive of a walk-in shower and a separate bath), and a utility room add convenience. The family room offers a peaceful retreat or could double as a playroom, snug/home office or even a fifth bedroom and has French doors leading out to the garden.
The upper level showcases the heart of the home: a magnificent lounge and open plan dining area, with elevated views and generous dimensions, leading to a fitted kitchen, ideal for entertaining. With dual-aspect windows and ample dining space, this level brings a true sense of light and flow to the home.
Externally, the property is equally impressive. A large private driveway, with large garage (electric door), accommodates multiple vehicles, while the stunning rear garden and patio provide an idyllic outdoor escape - fully enclosed, with a tranquil woodland backdrop for exceptional privacy.
Stylish, spacious, and superbly located, this home is a true lifestyle property not to be missed.
EER BAND C
Local Area
31 The Paddock is situated in Perceton, a desirable residential suburb on the outskirts of Irvine. The property enjoys a peaceful, leafy setting with easy access to the A78 and A71, making commuting easy. Irvine Train Station is less than 10 minutes’ drive away and offers regular direct services to Glasgow Central, with journey times of around 40 minutes, as well as to Troon, Ayr, and other Ayrshire coastal towns.
Nearby amenities include the Rivergate Shopping Centre and Irvine Retail Park, offering a wide range of high-street retailers and eateries. Excellent schooling options and local leisure facilities, including golf clubs, country parks, and beach walks, are all within easy reach.
This property combines the best of serene residential living with outstanding connectivity and convenience, making it a perfect base for family life or commuting professionals.
Travel Directions
Sat Nav - 31 The Paddock, KA11 2AZ
Enquire
Branch Details
Branch Address
29 Portland Street,
Troon,
KA10 6AA
Tel: 01292 310 010
Email: troon@corumproperty.co.uk
Opening Hours
Mon – 9 - 5.30pm
Tue – 9 - 5.30pm
Wed – 9 - 5.30pm
Thu – 9 - 5.30pm
Fri – 9 - 5.30pm
Sat – 10 - 12.30pm
Sun – Closed

