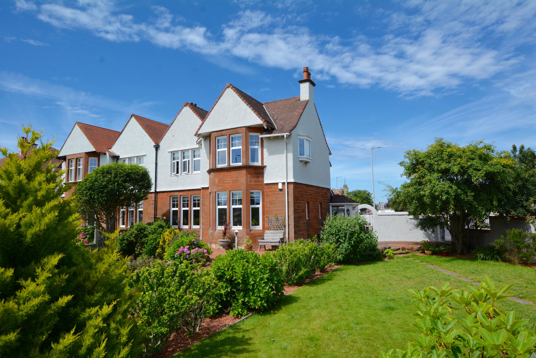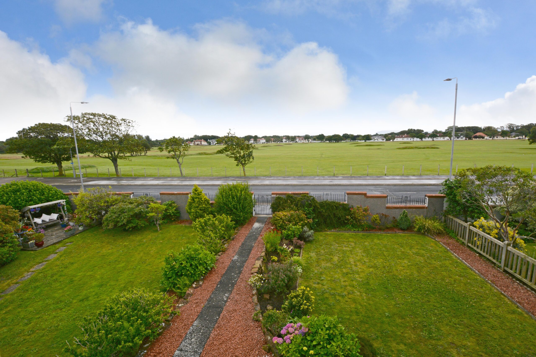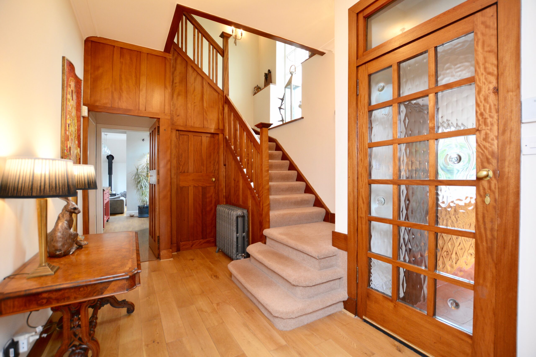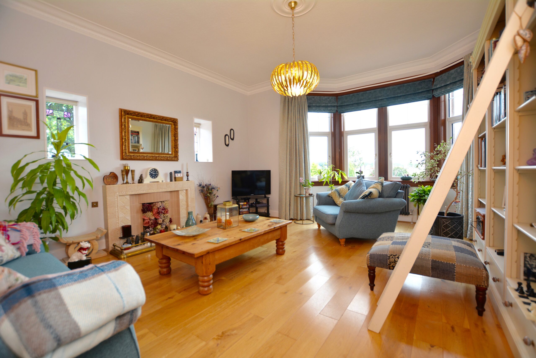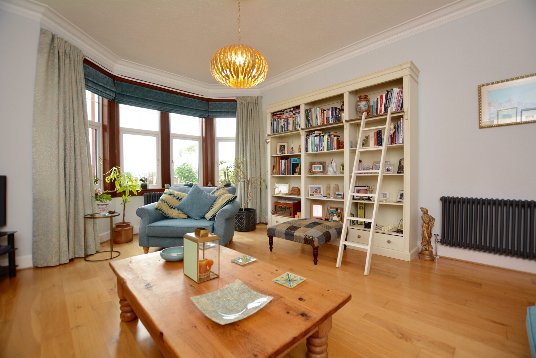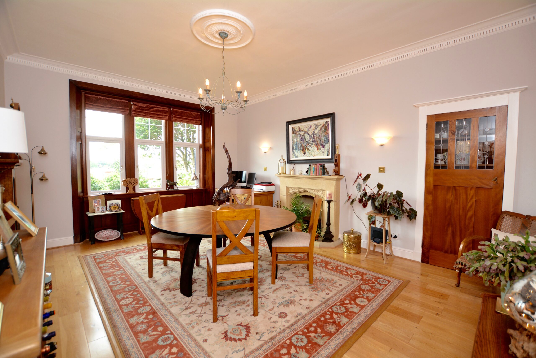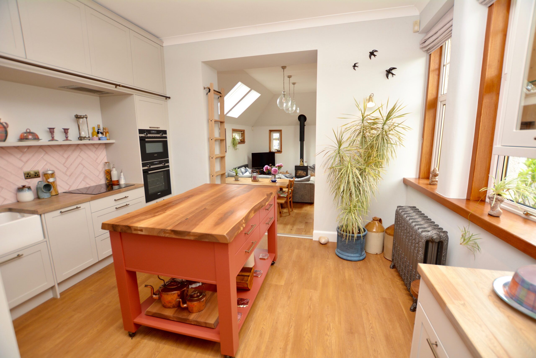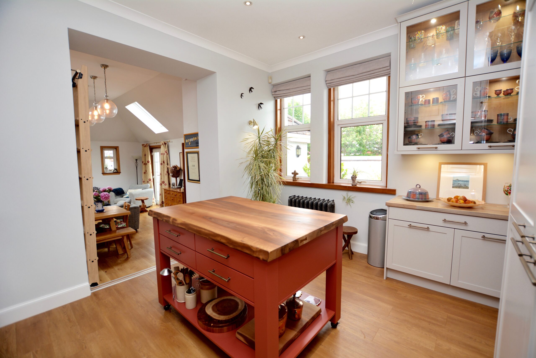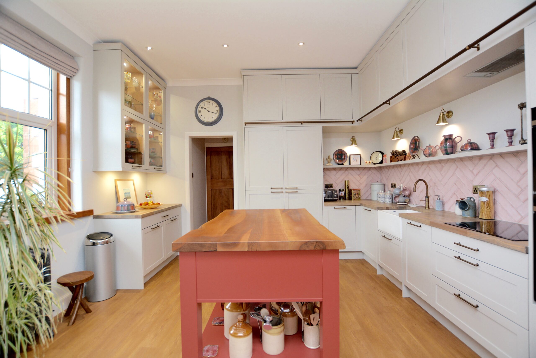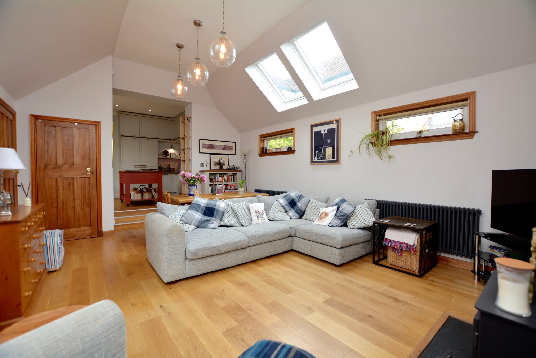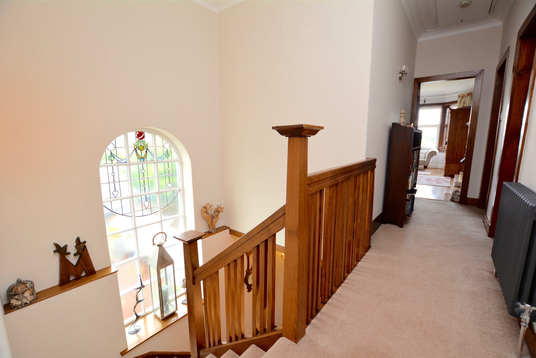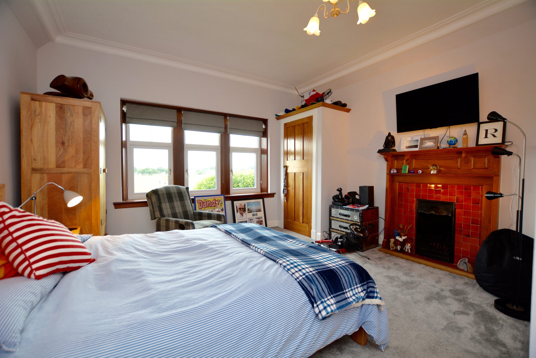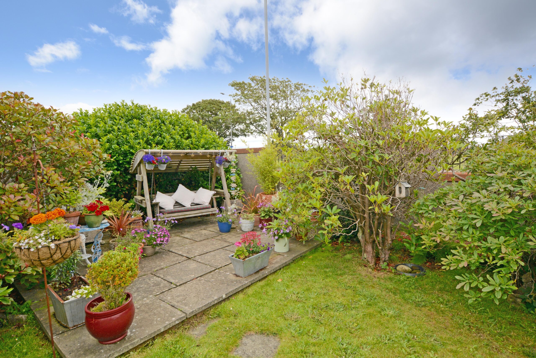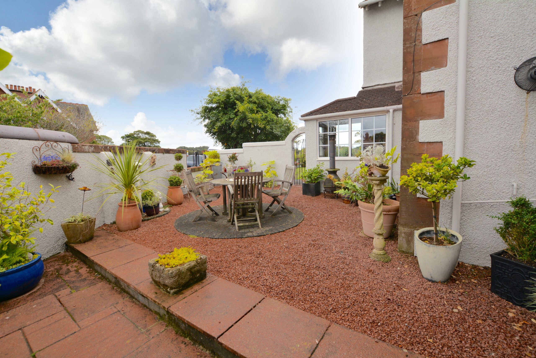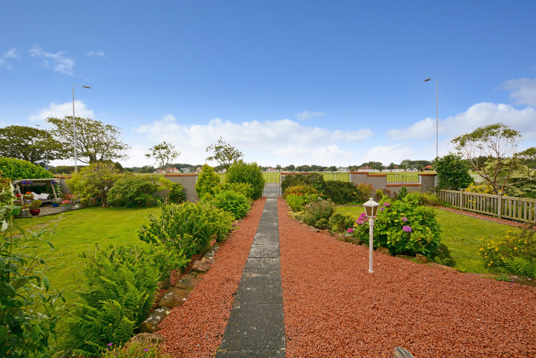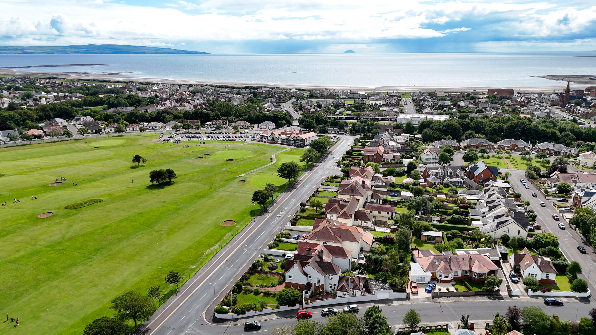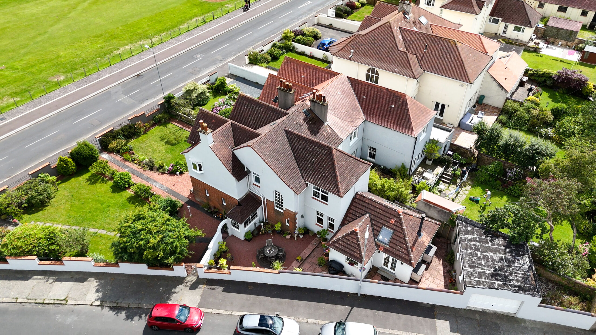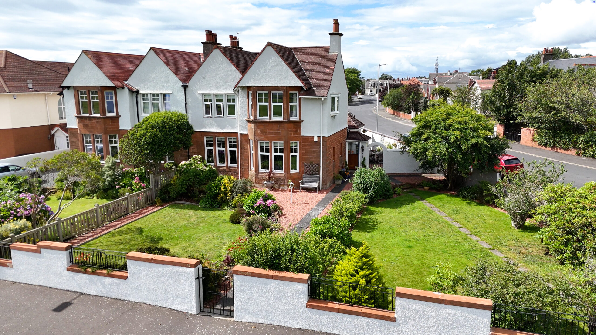Harford, 26 Harling Drive
Offers Over £550,000
- 4
- 3
- 3
- 2583 sq. ft.
A substantial and beautifully presented traditional semi-detached villa positioned on a generous corner plot enjoying wonderful views across the municipal golf courses of Troon with well stocked gardens and detached double garage.
Property Description
‘Harford’ is a a much admired traditional semi-detached villa with extensive, stylish and flexible accommodation ideally suited to the family market with retained period features complemented by contemporary finishes. The property has been comprehensively upgraded and modernised by the current owners and represents a rare opportunity to acquire an exceptional family home perfectly placed close to the town centre, railway station and seafront.
Features and benefits include a bespoke fitted kitchen by JS Geddes, luxury sanitary ware, quality flooring, double glazing and gas central heating. Retained period features include cornice work, panelling, several fireplaces, stained glass windows and original doors and skirtings.
In summary the accommodation extends to, on the ground floor, an entrance vestibule, broad reception hallway, front facing bay windowed formal lounge, formal dining room, fitted kitchen, 20' sitting/dining room with patio doors to the side garden and wood burning stove and useful utility room off. Completing the ground floor accommodation is an impressive five piece family bathroom with freestanding bath and separate corner shower cubicle. Upstairs there are four well proportioned double bedrooms with both bedrooms 1 and 2 benefitting from en-suite shower rooms and lovely outlook across the golf courses.
Externally the property is set in beautifully manicured gardens which are predominantly to the front and side and include bespoke wrought iron gates and wall panels. The child safe, fully enclosed gardens include sweeping lawns, well stocked shrubbery borders and various patio areas including a side patio garden. To the rear there is a detached double garage with an automatic door accessed from Cessnock Road. Off the garage there is a slabbed and enclosed storage area.
EER BAND D
Local Area
Harling Drive is a wonderful residential location overlooking the three municipal golf courses of Troon. The property is well placed for the bustling town centre, excellent schooling, the railway station linking to Ayr and Glasgow and various golf courses including Royal Troon, recent host of the Open Championship (July 2024). For the commuter the A77/M77 is easily accessible and links to Glasgow and surrounding areas.
Travel Directions
From the Corum office in Portland Street turn right onto Church Street which becomes Bentinck Drive and turn left onto Victoria Drive. Proceed under the railway bridge and turn left onto Harling Drive. ‘Harford’ (number 26) is located on the corner of Harling Drive and Cessnock Road.
Enquire
Branch Details
Branch Address
29 Portland Street,
Troon,
KA10 6AA
Tel: 01292 310 010
Email: troon@corumproperty.co.uk
Opening Hours
Mon – 9 - 5.30pm
Tue – 9 - 5.30pm
Wed – 9 - 5.30pm
Thu – 9 - 5.30pm
Fri – 9 - 5.30pm
Sat – 10 - 12.30pm
Sun – Closed

