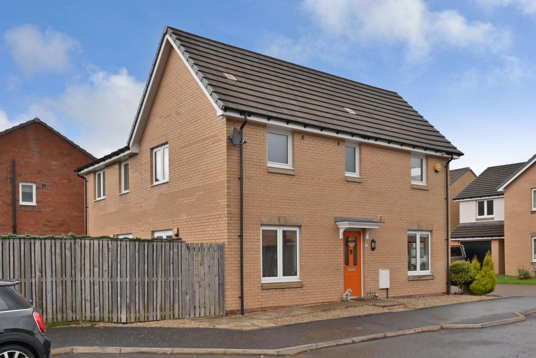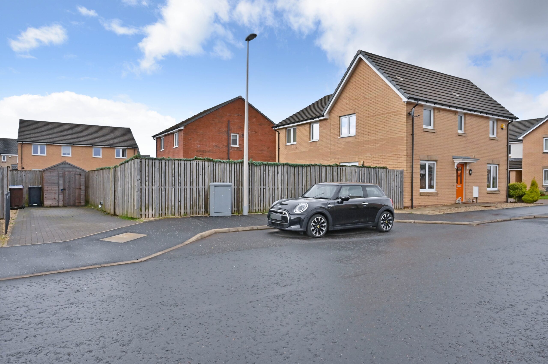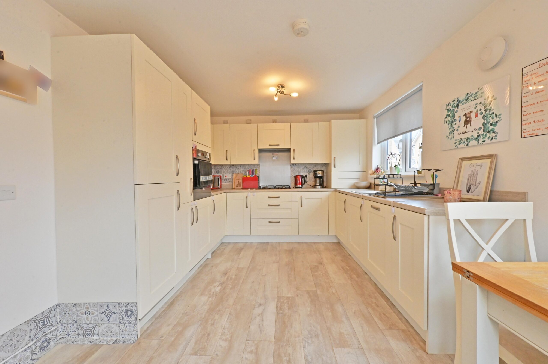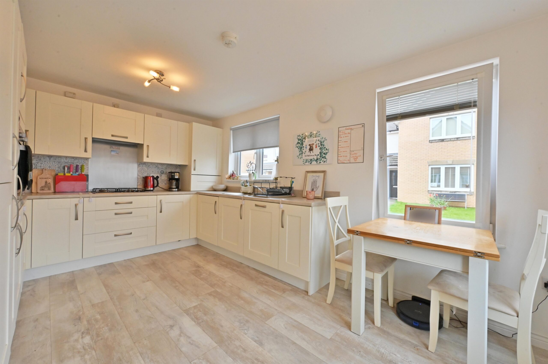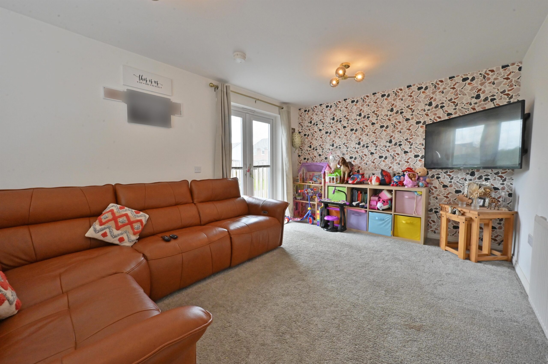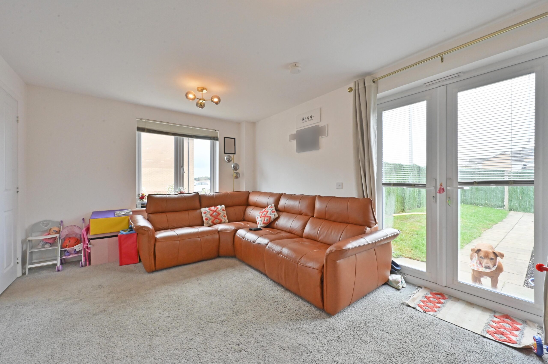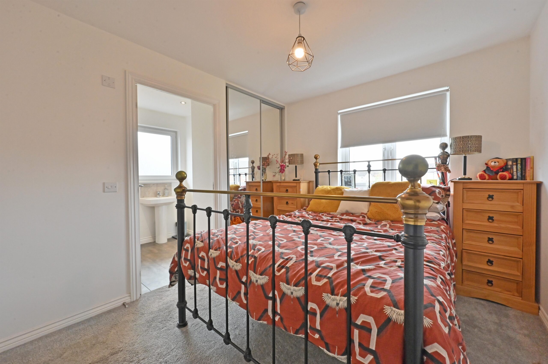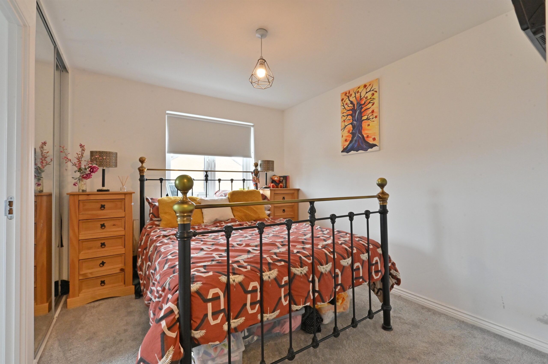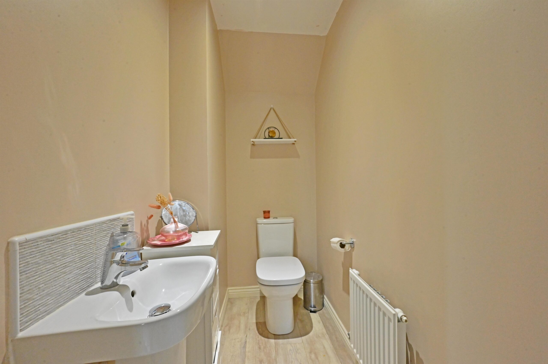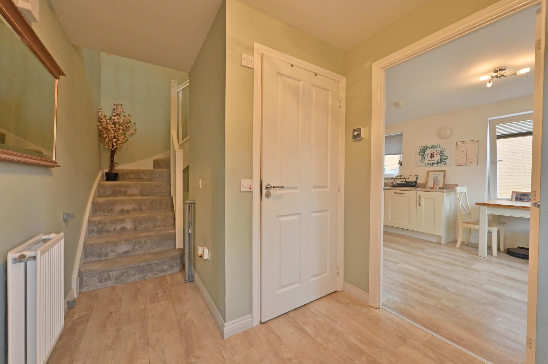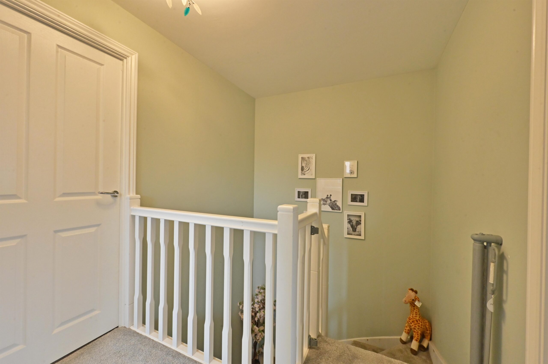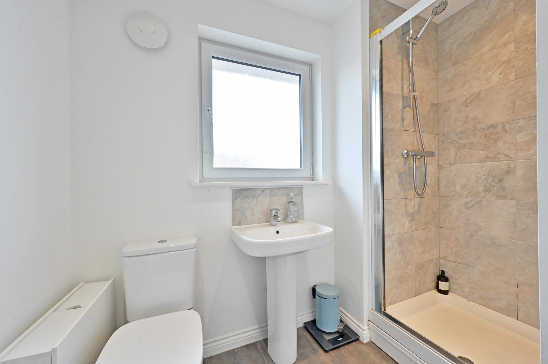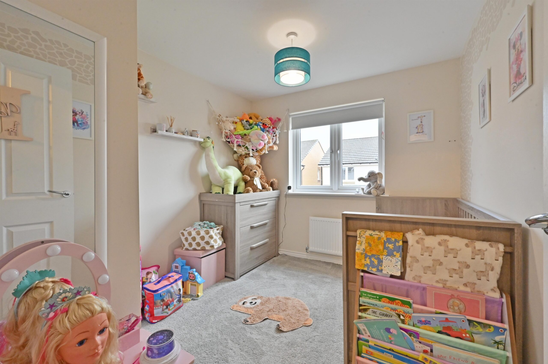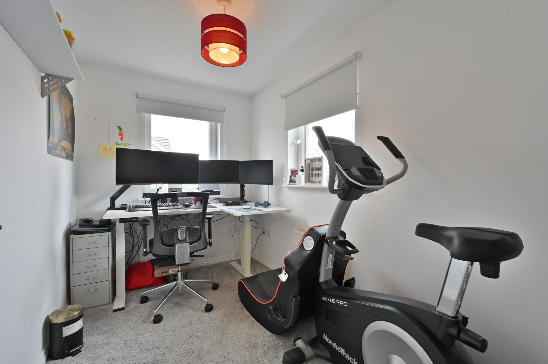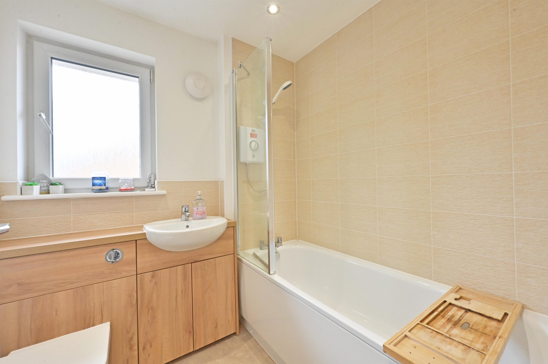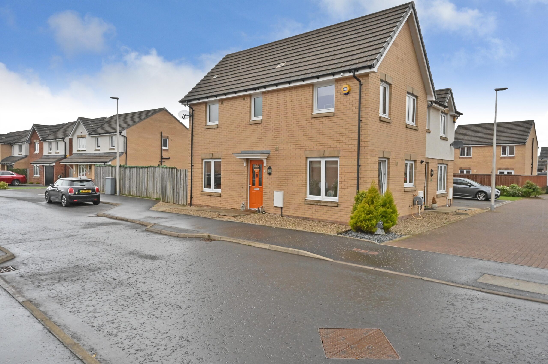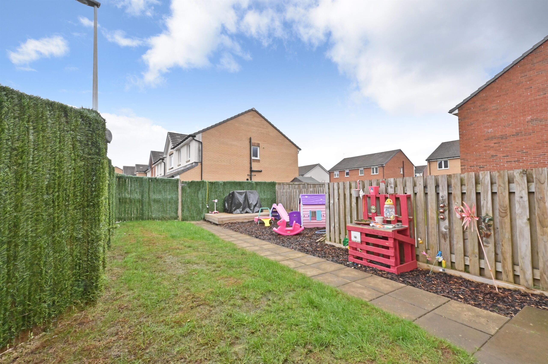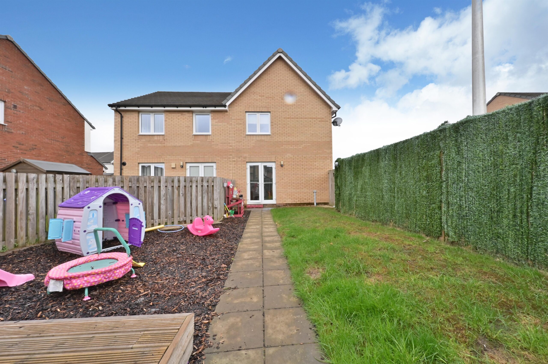33 Northbrae Drive
Offers Over £235,000
- 3
- 3
- 1
- 850 sq. ft.
This stylish double-fronted, three-bedroom semi-detached home boasts a striking façade with spacious interiors, benefiting from a driveway to the side.
Property Description
This stunning double-fronted semi-detached home perfectly marries classic charm with modern living. Its eye-catching symmetrical façade and beautifully maintained exterior are just the beginning, step inside to discover a light-filled home where spaciousness and style go hand in hand.
The bright entrance hall welcomes you in, with a handy guest W.C. adding convenience. One side leads to your sleek kitchen diner, a contemporary space with top-notch appliances, perfect for casual meals and lively gatherings. On the other, the inviting lounge beckons, its French doors flooding the room with light and offering seamless access to the garden.
Upstairs, three generously sized bedrooms, including a principal suite that spoils you with a three-piece ensuite and sleek mirrored wardrobes. A beautifully finished family bathroom completes the upper floor.
Externally, the private rear garden is a low-maintenance haven for relaxation or alfresco dining, while the driveway provides convenient off-street parking. With its attractive exterior and practical layout, this home is as delightful outside as it is within.
EER band: B
Council Tax Band: D
Local Area
Dargavel, Bishopton is a thriving suburban village offering the perfect blend of peaceful living and modern convenience. Nestled in Renfrewshire, this sought-after location boasts excellent amenities including local shops, cafes, and highly regarded schools, making it ideal for families. Outdoor enthusiasts will appreciate the scenic walks along the nearby wildlife ponds area, while commuters benefit from Bishopton’s own rail station, providing quick links to Glasgow (approx. 20 mins) and beyond. With a strong sense of community and easy access to both nature and city life, Dargavel presents an enviable lifestyle in a well-connected setting.
Travel Directions
33 Northbrae Drive, Bishopton, PA7 5BF
Enquire
Branch Details
Branch Address
2 Windsor Place,
Main Street,
PA11 3AF
Tel: 01505 691 400
Email: bridgeofweir@corumproperty.co.uk
Opening Hours
Mon – 9 - 5.30pm
Tue – 9 - 5.30pm
Wed – 9 - 8pm
Thu – 9 - 8pm
Fri – 9 - 5.30pm
Sat – 9.30 - 1pm
Sun – 12 - 3pm

