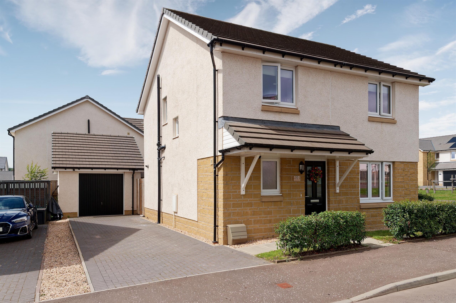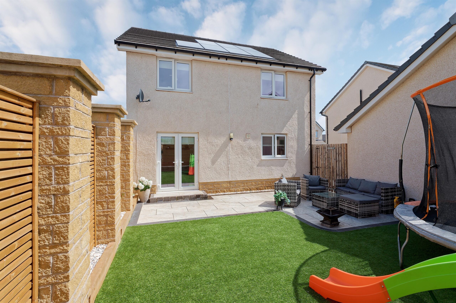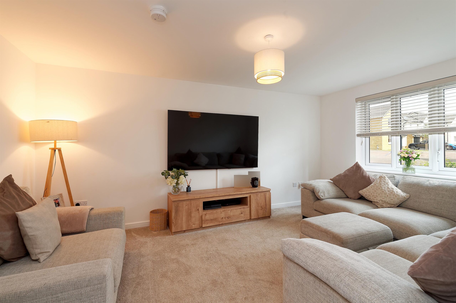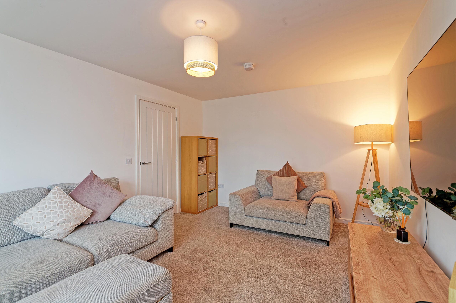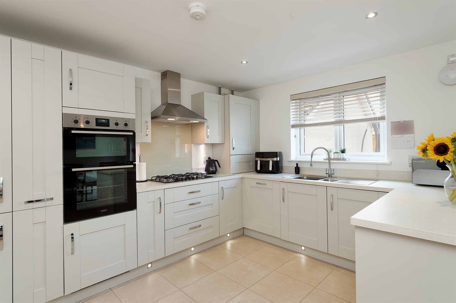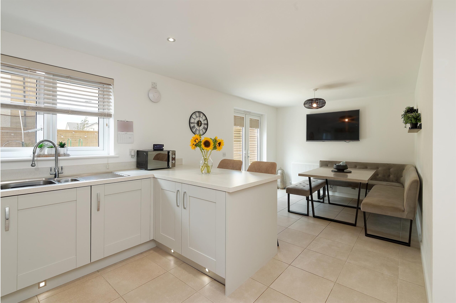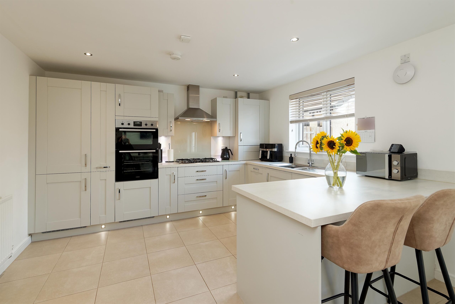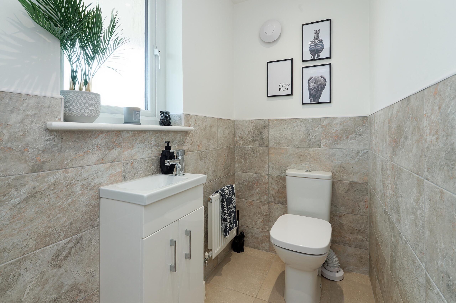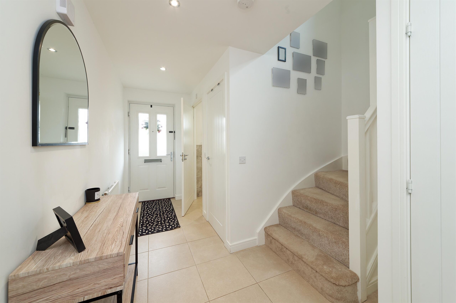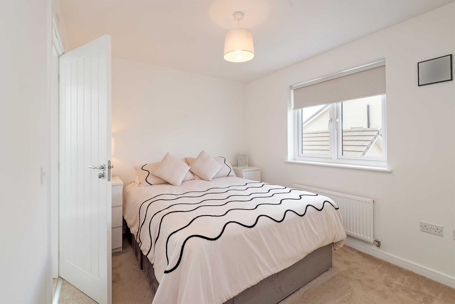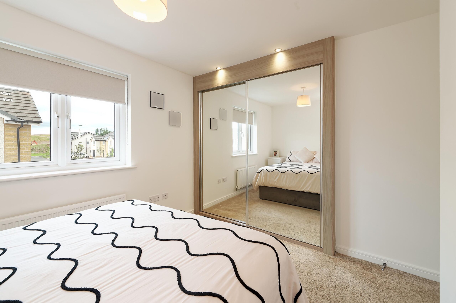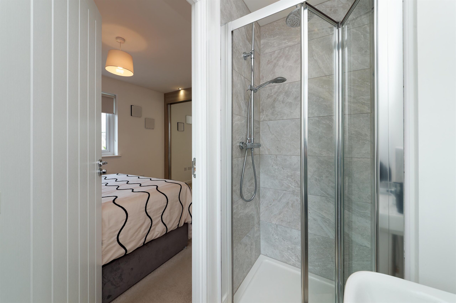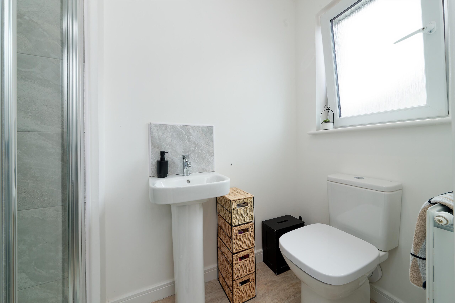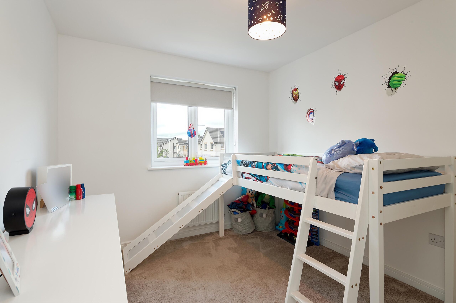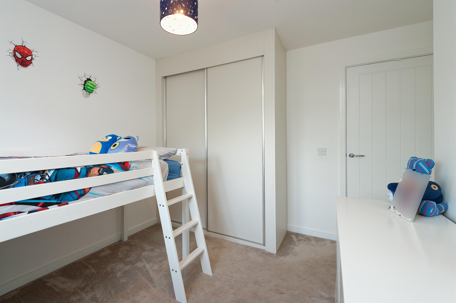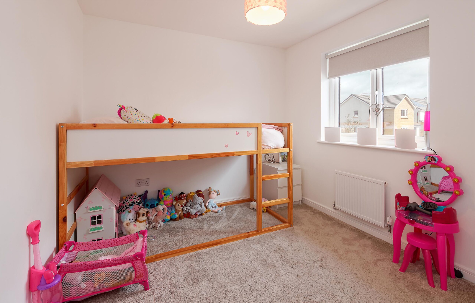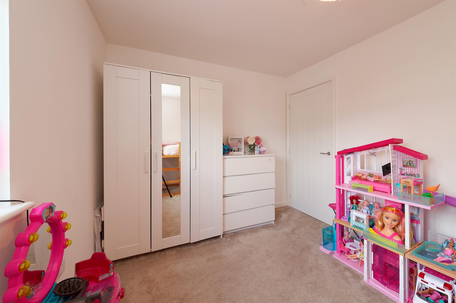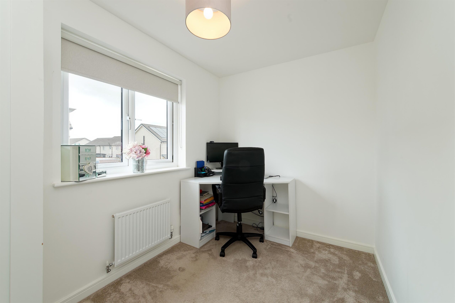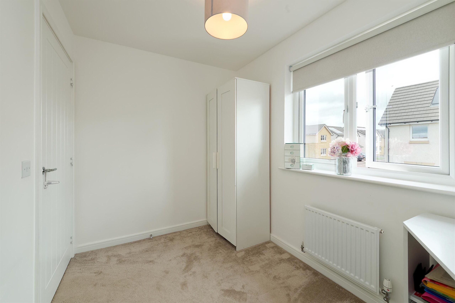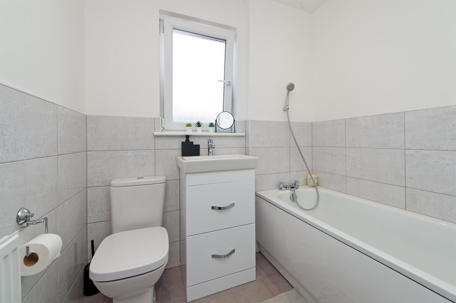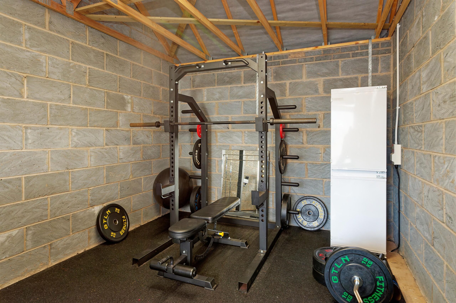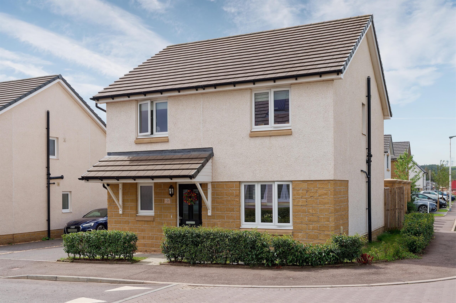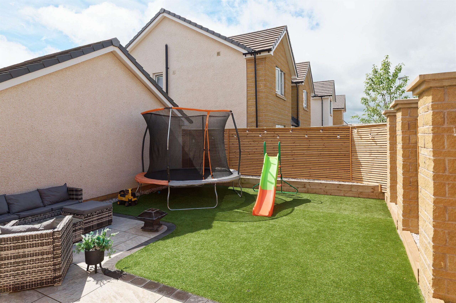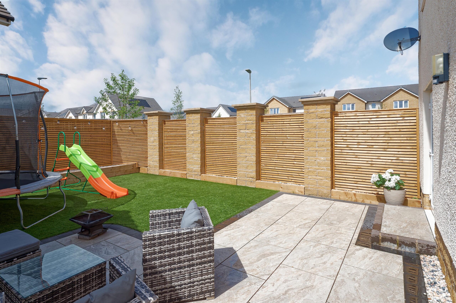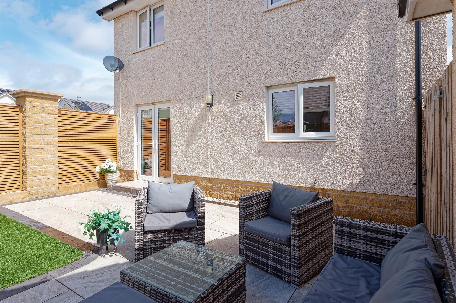27 Balnagown Drive
Offers Over £335,000
- 4
- 3
- 2
- 1205 sq. ft.
*** Closing Date *** Tuesday 29th July at 11am
Property Description
*** Closing Date *** Tuesday 29th July at 11am
The Drummond by Taylor Wimpey is four-bedroom detached home boasting a detached garage and a sleek open-plan kitchen diner built in 2022 and complete with landscaped garden.
This stunning four-bedroom detached home built by Taylor Wimpey as part of their sought-after Drummond collection, this immaculate property was constructed in 2022 and offers contemporary family living. Boasting a stylish open-plan layout, detached garage, and beautifully landscaped garden, this home combines modern design with practical living spaces, all in pristine move-in condition.
Entry into a welcoming entrance hall that leads through to the spacious open-plan kitchen and dining area, the heart of this home. Fitted with high-quality integrated appliances and sleek worktops, the kitchen is both functional and stylish, while the adjoining dining space flows seamlessly into the garden through French doors. A separate living room provides is excellent in size and a convenient downstairs WC and two storage closets completes the ground floor accommodation.
The first floor hosts four generously sized bedrooms, including a principal suite with a private en-suite shower room. The remaining three bedrooms are well-proportioned, all serviced by a modern family bathroom featuring premium fixtures and fittings. Ample storage is provided by built-in wardrobes in the principal bedroom.
Built to Taylor Wimpey's exacting standards, this home benefits from energy-efficient construction, high-specification finishes, and a 7-year NHBC warranty outstanding. Features include LED downlighting, premium flooring, and contemporary sanitaryware, ensuring a stylish yet low-maintenance lifestyle. The property also includes gas central heating and double glazing throughout for year-round comfort.
Externally, the property enjoys a monobloc driveway providing off-road parking leading to a detached garage. The rear garden has been thoughtfully landscaped with a patio area perfect for outdoor dining, a astro lawn, and beautiful Venetian fencing accented with gorgeous sandstone wall for privacy. With its attractive façade and well-maintained surroundings, this home offers both kerb appeal and a private outdoor space.
EER band: B
Council Tax Band: F
Local Area
Bishopton is a popular village in West Renfrewshire with ongoing extensive development at Dargavel Village with the modern Dargavel primary school and local shops. The original village contains Bishopton primary school and secondary schooling can be found in nearby Erskine. Bishopton is also well placed for accessing Glasgow International Airport with direct access to the M8 motorway which allows for travel to neighbouring towns as well as Braehead Retail Park, Glasgow city centre and the A737 Howwood bypass which allows for travel to North Ayrshire. There are several local shops, Bishopton rugby club, and Erskine Golf Club.
Travel Directions
27 Balnagown Drive, Bishopton, PA7 5SJ
Enquire
Branch Details
Branch Address
2 Windsor Place,
Main Street,
PA11 3AF
Tel: 01505 691 400
Email: bridgeofweir@corumproperty.co.uk
Opening Hours
Mon – 9 - 5.30pm
Tue – 9 - 5.30pm
Wed – 9 - 8pm
Thu – 9 - 8pm
Fri – 9 - 5.30pm
Sat – 9.30 - 1pm
Sun – 12 - 3pm

