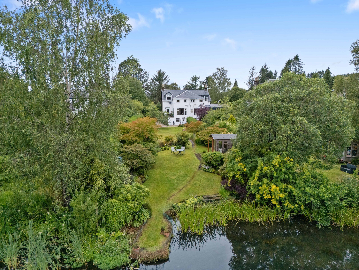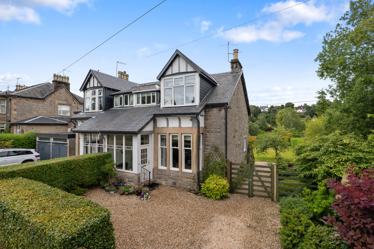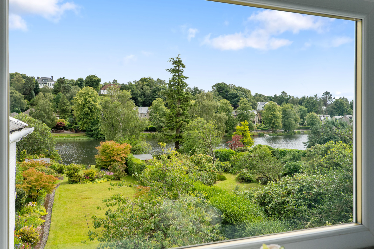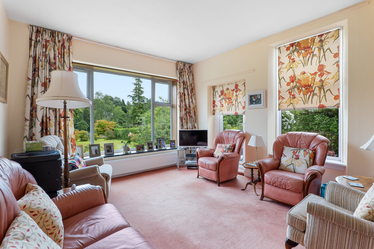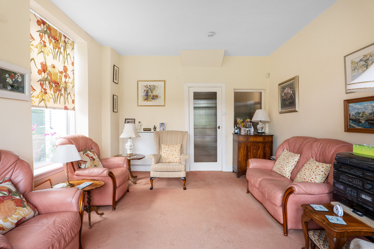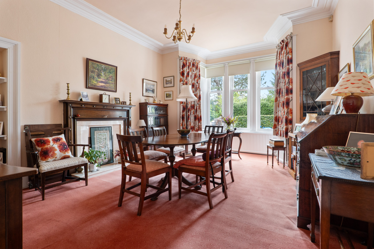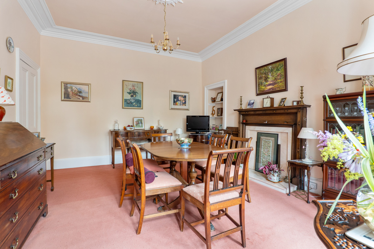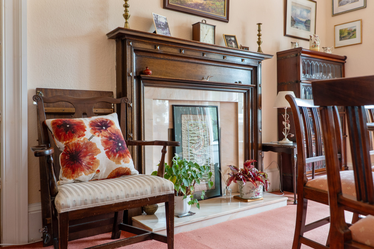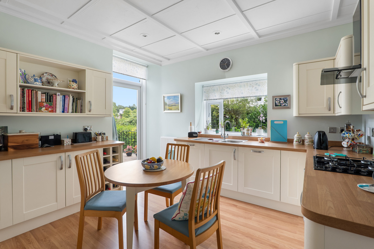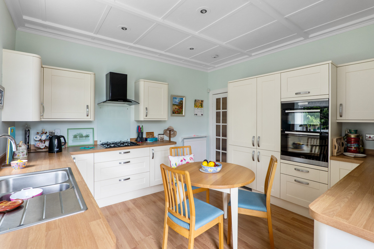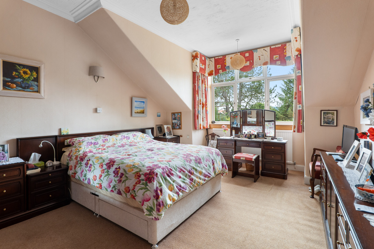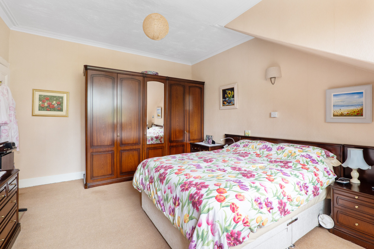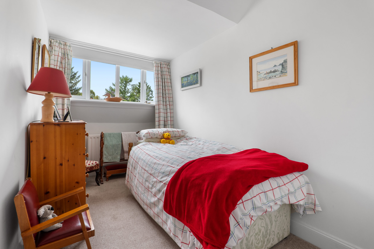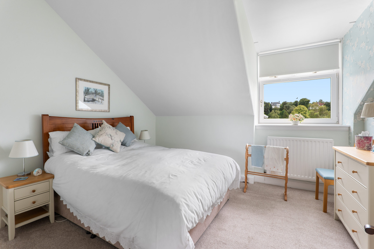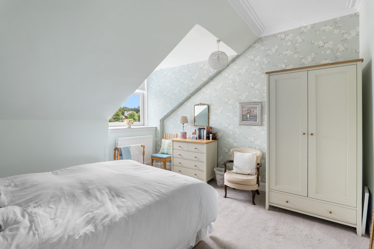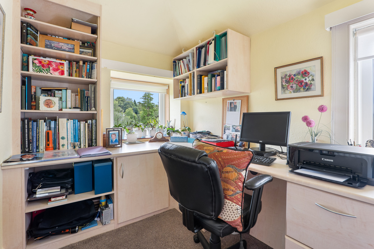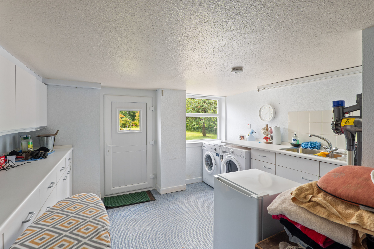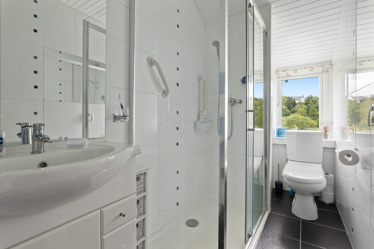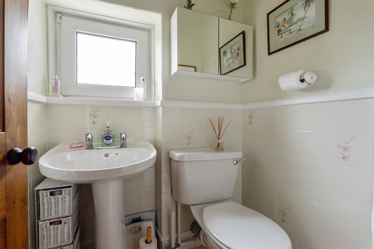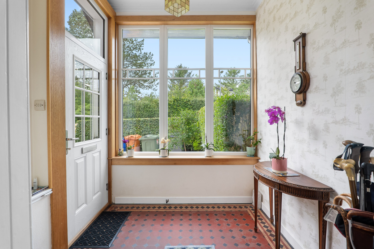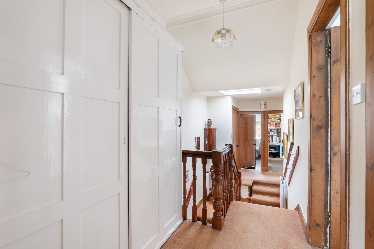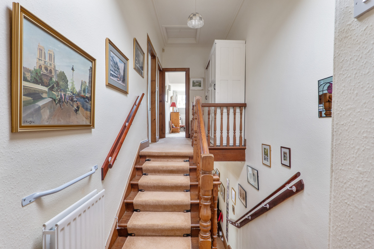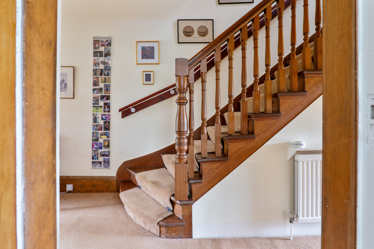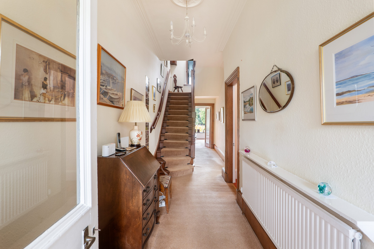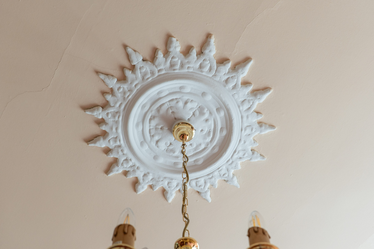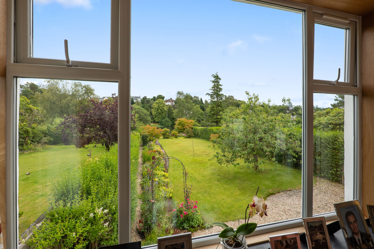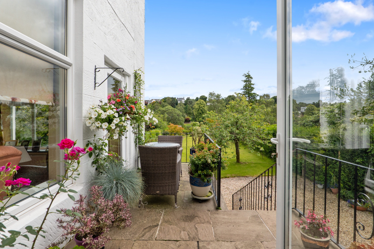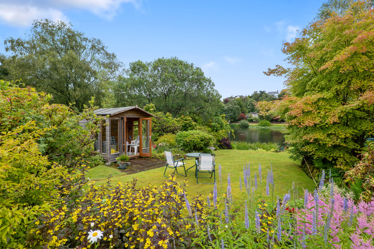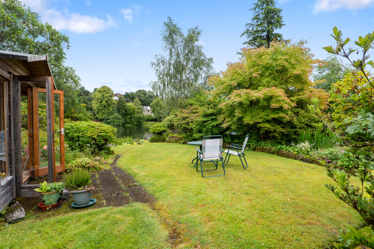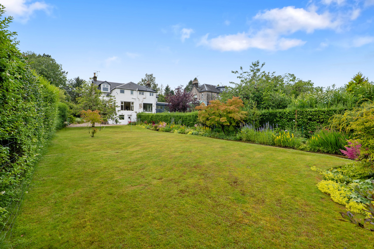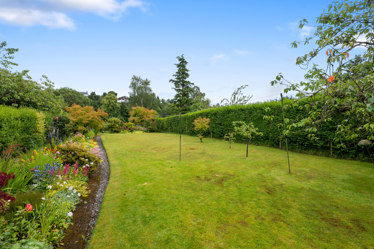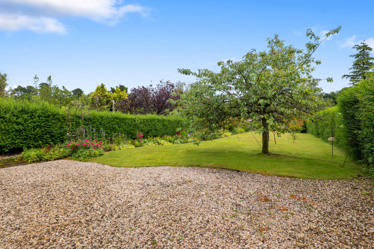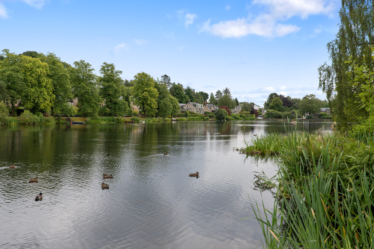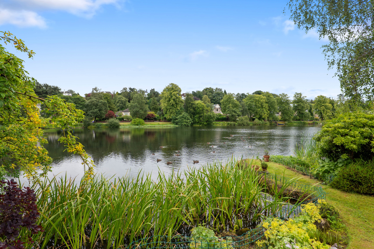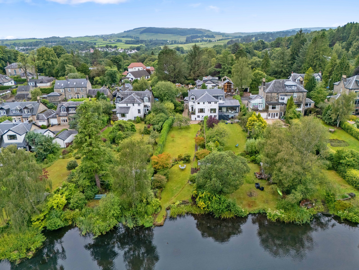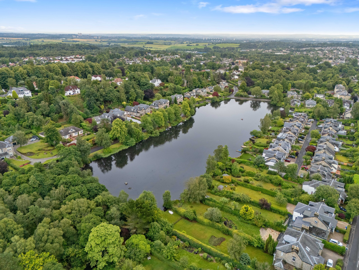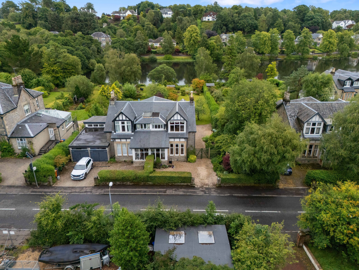156 Mugdock Road
Offers Over £650,000
- 4
- 2
- 2
- 1593 sq. ft.
Substantial, four bedroom, semi detached villa, set within the coveted Tannoch distrct and one of only a select few homes to enjoy direct access from the rear garden to the tranquil waters of Tannoch Loch.
Property Description
Set within the highly coveted Tannoch district of Milngavie, this substantial semi-detached villa occupies one of the area’s most privileged positions - one of only a select few homes to enjoy direct access from the rear garden to the tranquil waters of Tannoch Loch. Rarely available and brimming with potential, the property presents a unique opportunity for buyers looking to secure a landmark home in an exceptional location, within walking distance of Milngavie’s vibrant village centre, railway station and array of amenities.
Originally constructed in the early 20th century, the property delivers an impressive and highly versatile footprint of family accommodation, arranged across two levels, which has been impeccably maintained and cared for over the years. The scale, wonderful setting and flexible layout now offer an extremely exciting opportunity to create a truly special home and tailor it to suit personal preferences.
Approached via a gravelled driveway, the house is framed by mature, beautifully stocked garden grounds. There is gated access to the side, allowing access down to the expansive rear gardens, which extend to the edge of the loch itself. This is an uninterrupted green space, bordered by established planting, trees and a sweeping lawn, offering wonderful privacy and year-round visual interest. At the rear of the house, access is available to a large basement level, offering superb storage, utility provision and development potential (subject to consents).
The internal accommodation begins with a welcoming entrance vestibule, leading through to a broad reception hallway, with a grand staircase to the upper level. To the front, a formal bay windowed lounge, which is currently used as a formal dining room, features a focal point fireplace, a large and recently upgraded dining kitchen sits behind the dining room and features a range of base and wall mounted storage. From the kitchen, access is provided out to a raised patio and stairs leading down to the garden. To the rear of the home, there is a bright sunroom/sitting room, overlooking the garden and offering wonderful views of the loch. Again, from here, access is provided out to the raised patio to the rear.
Stairs lead up, via a half landing, where there is a home office or study, with beautiful views over the loch, a galley style family shower room, fitted with a large walk in shower, WC and basin, separate WC and useful storage. From the main landing, access is provided to two generous double bedrooms and a further single bedroom, all well-proportioned and full of character.
The home benefits from gas central heating and a combination of single and double glazing.
This is a rare opportunity to acquire a characterful, loch-side home, in one of Milngavie’s most admired and enduringly popular addresses. With its expansive gardens, substantial proportions and exceptional potential, the property is ideally suited to families looking to create a long-term residence, in a peaceful yet supremely convenient setting, close to excellent schooling, parks, shops and transport links, and on the doorstep of the stunning Tannoch and Mugdock Country Park landscapes.
EER Band - F
Local Area
The property is extremely well placed for an extensive array of local amenities. Milngavie’s pedestrianised town centre provides a wide selection of facilities and services, including banks, restaurants, Marks & Spencer’s Food Hall and Waitrose. Lennox Park lies near the centre of Milngavie. Further recreational pursuits include a choice of sports centres/gyms, including Allander Sports centre, Nuffield Health Fitness & Wellbeing Gym, tennis and bowling clubs and an array of reputable golf clubs. Milngavie is home to the starting point of The West Highland Way with further walking and cycling trails close at hand in nearby Mugdock Country Park and around the Allander and Craigmaddie Reservoirs. Milngavie train station offers frequent trains to Glasgow’s West End and City Centre, along with a direct service to Edinburgh.
Directions
Sat Nav - 156 Mugdock Road, Milngavie, G62 8NE
Enquire
Branch Details
Branch Address
1 Canniesburn Toll,
Bearsden,
G61 2QU
Tel: 0141 942 5888
Email: bearsdenenq@corumproperty.co.uk
Opening Hours
Mon – 9 - 5.30pm
Tue – 9 - 8pm
Wed – 9 - 8pm
Thu – 9 - 8pm
Fri – 9 - 5.30pm
Sat – 9.30 - 1pm
Sun – 12 - 3pm

