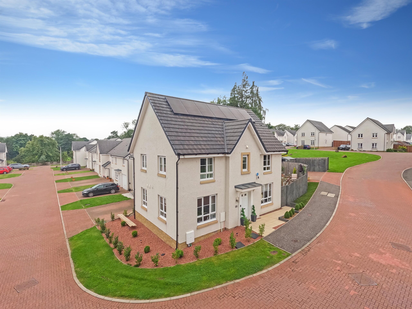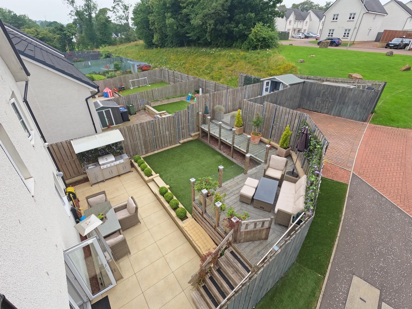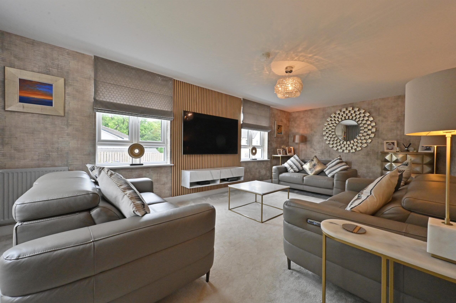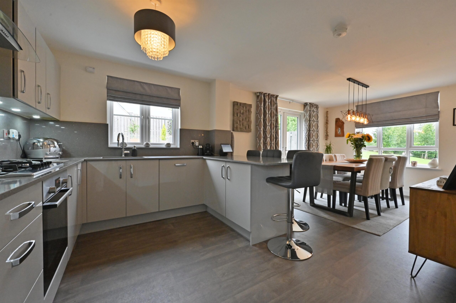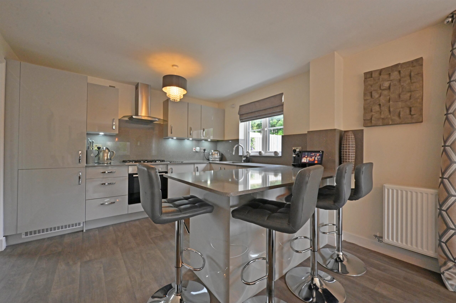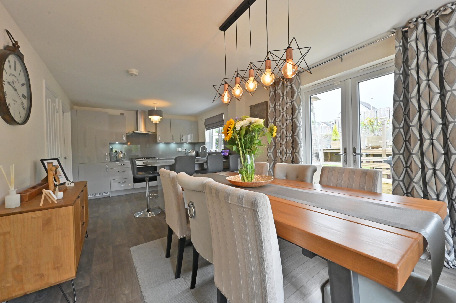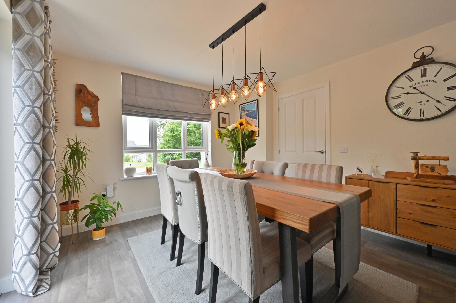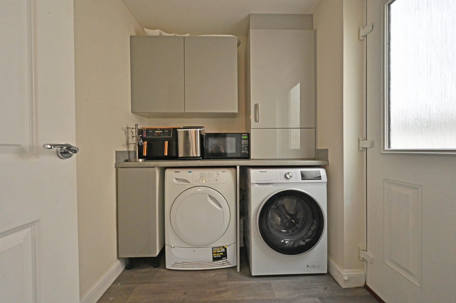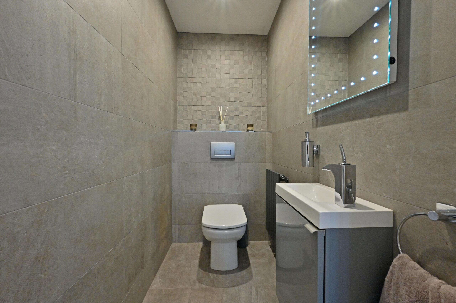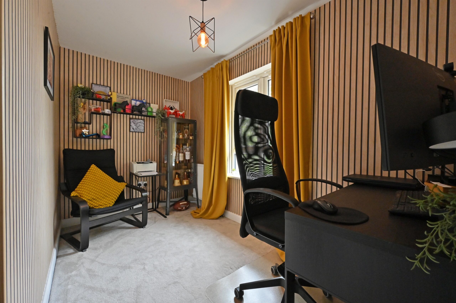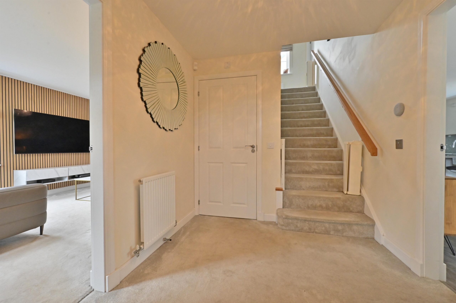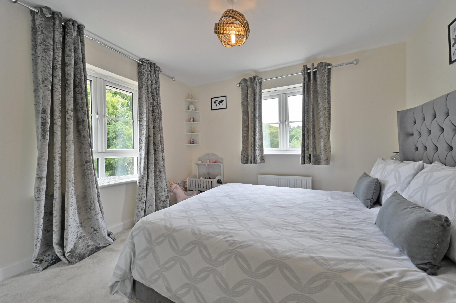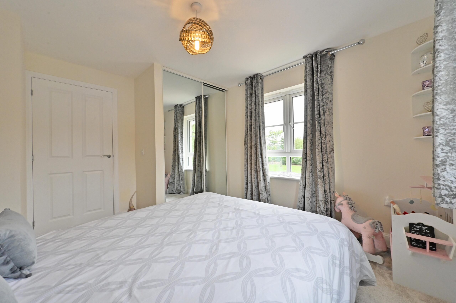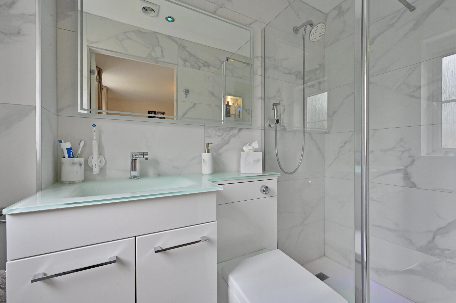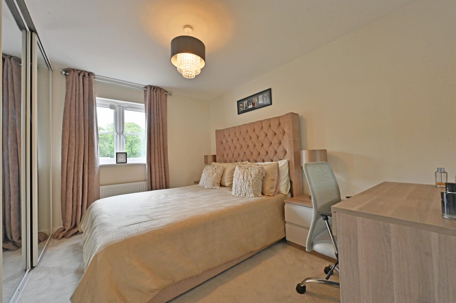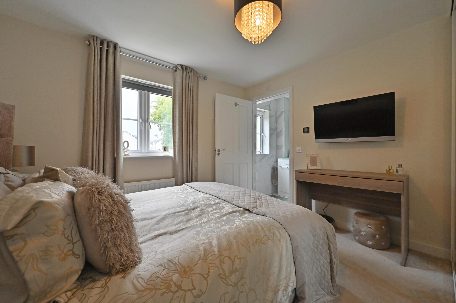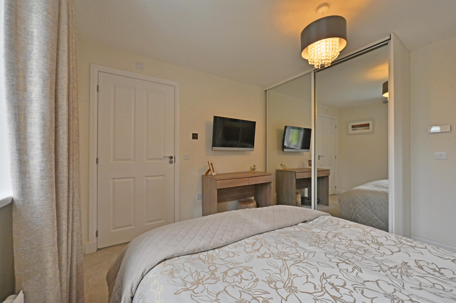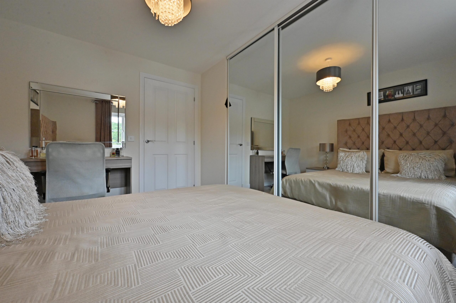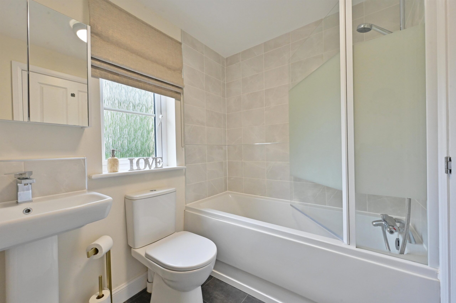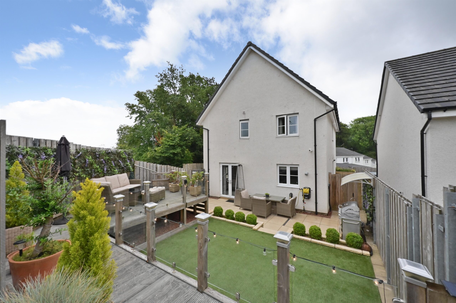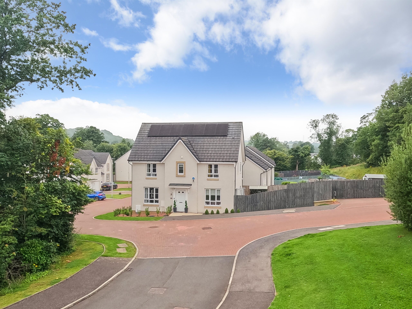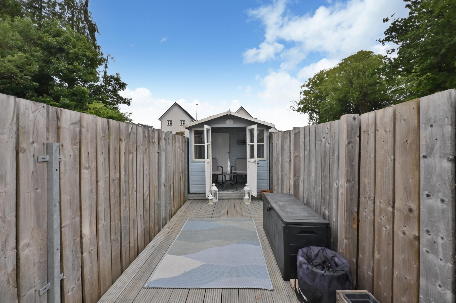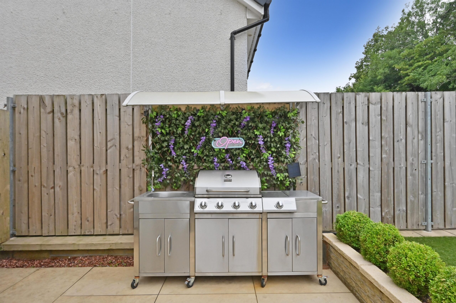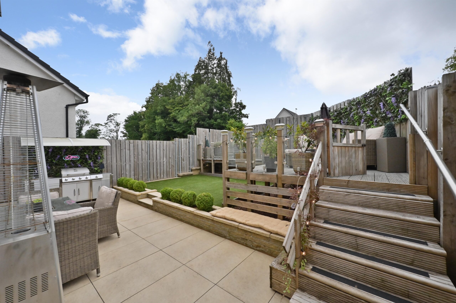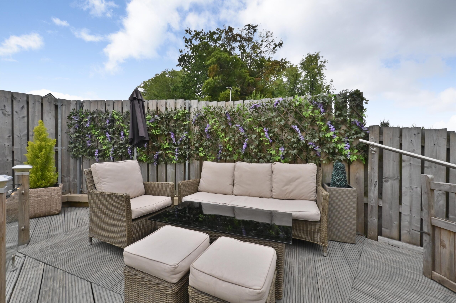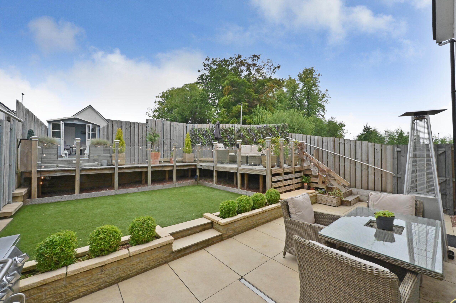14 Whitebeam Grove
Offers Over £330,000
- 4
- 3
- 2
- 1291 sq. ft.
A stunning four-bedroom Barratt home, boasting premium upgrades, solar power storage efficiency, and a fabulous, landscaped garden. Perfectly positioned on a corner plot
Property Description
This stunning four-bedroom detached home by Barratt Homes is situated on a desirable corner plot with an open outlook to the front. This immaculately presented property boasts exceptional interior finishes, high-quality upgrades, and modern energy-efficient features, making it the perfect family home.
Entry into the reception hall with cloak cupboard and guest WC featuring Porcelanosa tiling and Roca sanitary ware just off, the gorgeous lounge enjoys and abundance of light from its triple window formation, on the adjacent side, an open-plan kitchen diner with a beautiful kitchen featuring an elegant quartz sparkle worktop, integrated Bosch appliances and upgraded Blanco sink & tap, a peninsula island separates the space with French doors leading out to the garden via the dining area. The kitchen is complemented by a practical utility room just off the main space, offering additional convenience.
Upstairs, the property offers four well-proportioned bedrooms, all fitted with sleek sliding wardrobes for ample storage. The spacious main bedroom benefits from an upgraded ensuite shower room featuring Porcelanosa tiles, Roca sanitary ware and Matki shower, while the remaining bedrooms are serviced by a modern family bathroom.
This home has been upgraded to an exceptional standard, with premium finishes throughout. The property also includes a fully installed solar panel system with battery storage, consisting of 14 panels and two 5kw storage batteries with inverter, significantly reducing energy costs and enhancing sustainability. Additional features include high-quality fixtures and fittings, ensuring a contemporary and efficient living space.
Externally, the property is just as impressive, a double driveway provides private off-street parking with electric car charging point. A meticulously landscaped garden designed for both relaxation and entertainment features a raised decking area with a glass balustrade offering a stylish vantage point, while the lower-level features Astroturf and a spacious patio laid with Porcelain tiles featuring built in drainage, with a covered BBQ area, perfect for outdoor dining. To the rear, a charming summer house provides a versatile space for shelter. There is an additional storage area with a shed all secured by timber fencing for privacy.
EER band: B
Council Tax Band: F
Local Area
Nestled in the heart of Renfrewshire, Brookfield is a charming and well-regarded residential village known for its tranquil setting and strong community spirit. Offering a semi-rural escape while remaining within easy reach of urban conveniences, it’s particularly popular with families and professionals seeking a quieter lifestyle without sacrificing connectivity. For transport, Johnstone railway station provides quick access into Glasgow City Centre within 15 minutes. Drivers have speedy access to the M8 motorway network via the A737.
Travel Directions
14 Whitebeam Grove, Brookfield, PA5 8WL
Recently Sold Properties
Enquire
Branch Details
Branch Address
2 Windsor Place,
Main Street,
PA11 3AF
Tel: 01505 691 400
Email: bridgeofweir@corumproperty.co.uk
Opening Hours
Mon – 9 - 5.30pm
Tue – 9 - 5.30pm
Wed – 9 - 8pm
Thu – 9 - 8pm
Fri – 9 - 5.30pm
Sat – 9.30 - 1pm
Sun – 12 - 3pm

