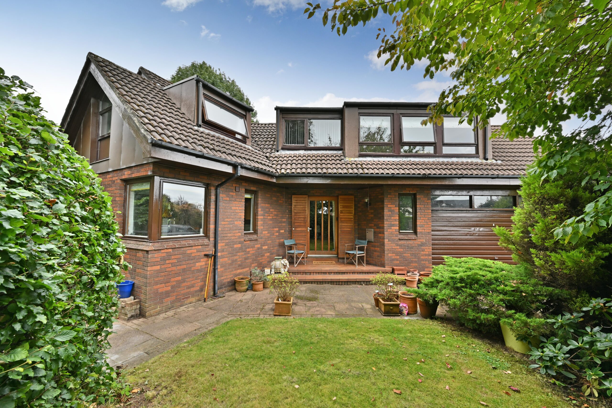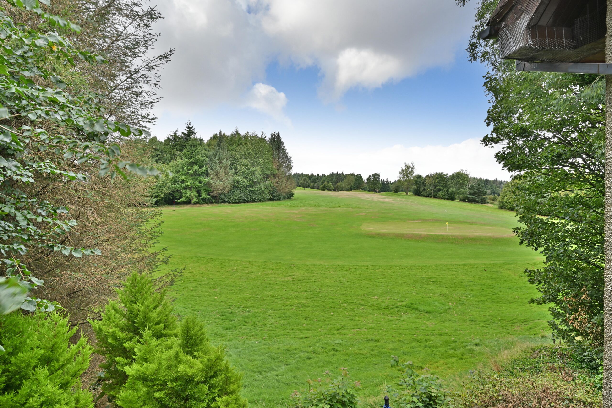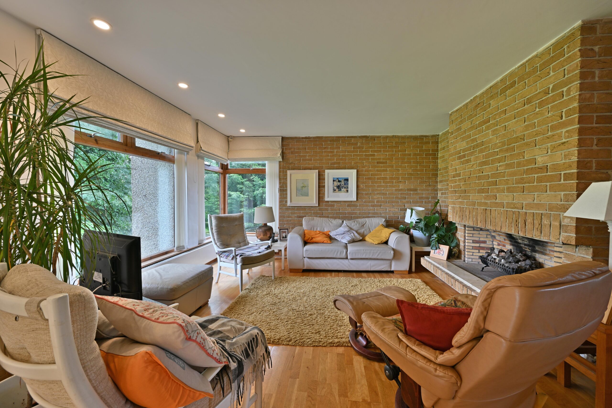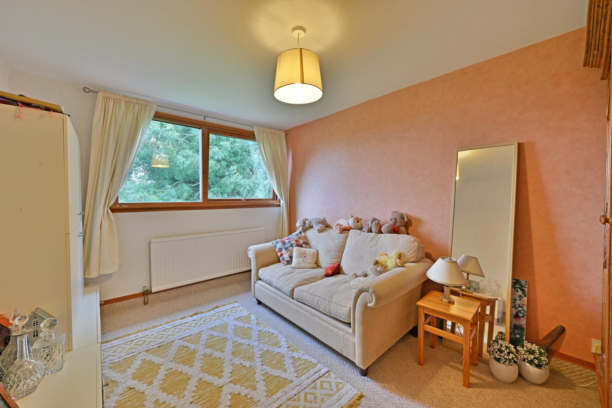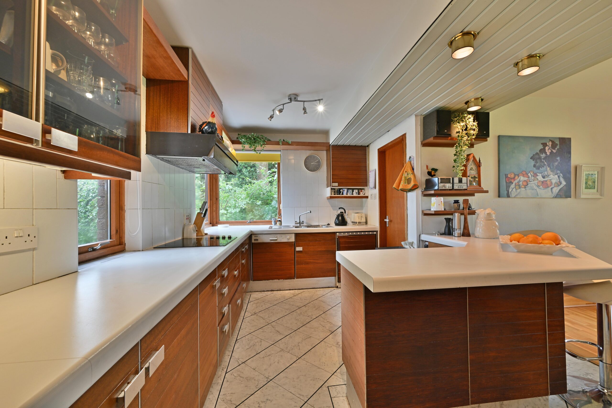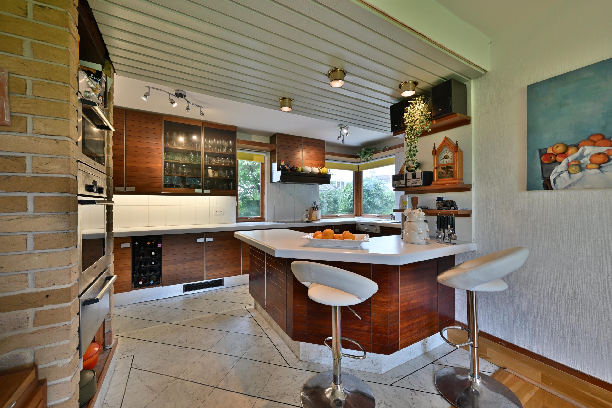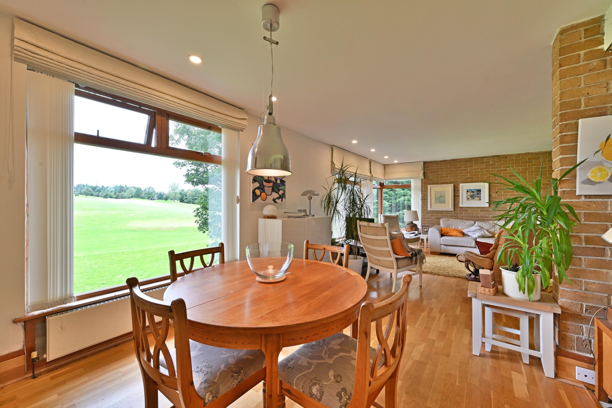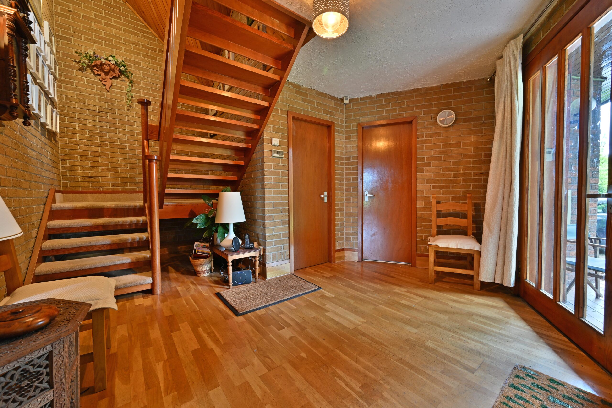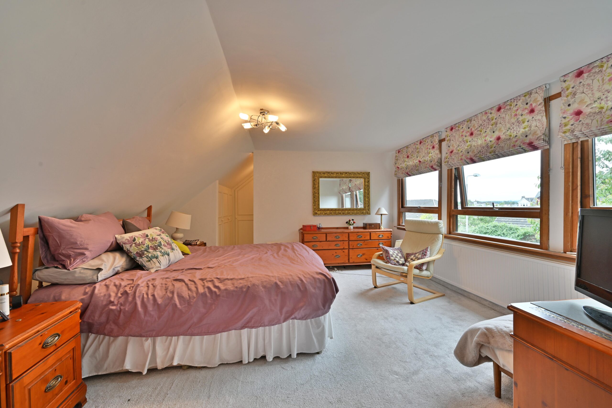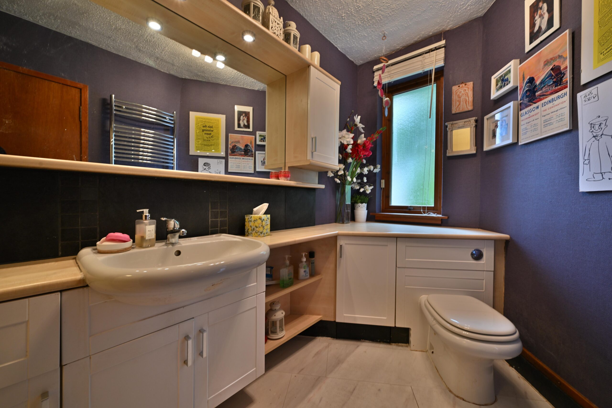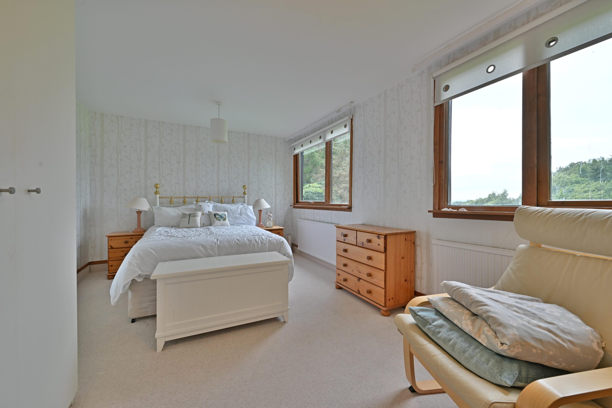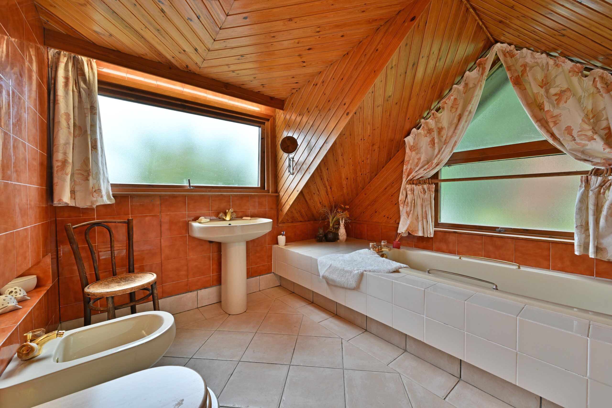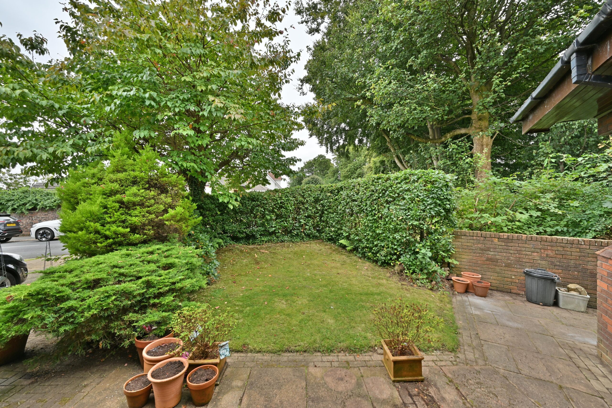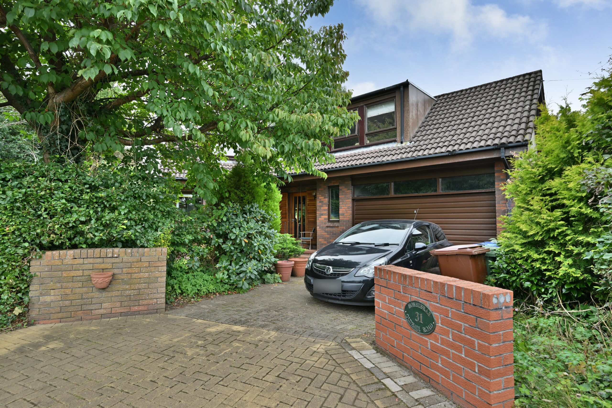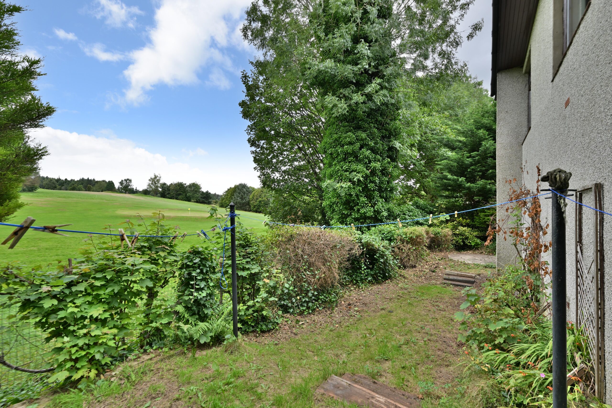31 Oldhall Road
Offers Over £320,000
- 3
- 2
- 1
- 1658 sq. ft.
*** Closing Date *** Thursday 18th September at 12pm
Property Description
*** Closing Date *** Thursday 18th September at 12pm
An architect designed detached villa with pleasant views over the adjacent fairways of Barshaw golf club in the sought after Oldhall area of Paisley.
An attractive, individually designed detached home, positioned within the popular Oldhall area of Paisley. The property occupies a private plot at the corner of Oldhall Road and Kinpurnie Road with a boundary onto and views over Barshaw golf club. This highly regarded residential area is located on the eastern boundary of Paisley with good road links within the immediate local area, established schooling and Hawkhead railway station providing regular services to Glasgow.
This home was designed and built in 1981 with a spacious internal layout that would allow for the return to the original configuration of four upstairs bedrooms if required. The specification of the home includes timber frame double glazed windows and a gas fired central heating system. The kitchen has a range of fitted kitchen furniture and there is a modern open plan layout linking the lounge, dining room and kitchen areas.
The accommodation comprises of external steps to a covered porch with entry to a broad central reception hallway with a stair to the upper floor, a shower room and a deep storage cupboard. The spacious lounge has a brick feature fireplace along one elevation and large picture windows viewing over the adjacent golf course. The lounge is open plan to the dining room with a window overlooking the golf course and an open plan layout to the fitted kitchen. The kitchen has entry to a utility room which has a side door to the front garden and steps to the lower rear garden.
The upper floor features a large central hallway which has previously formed a casual sitting or study area with a window to the front. The principal bedroom is a spacious double sized room with front facing window formations and a walk in dressing area with fitted wardrobes. The second large bedroom was previously two bedrooms, and a stud partition could be re-erected to form a fourth bedroom if required. There is a third double sized bedroom and a family bathroom.
Externally a double driveway provides access to a double sized garage which has a remote control door. The front gardens are screened by a variety of shrubbery and mature trees with a lawn area, a covered terrace in front of the front door and steps leading to the rear gardens with a boundary onto the golf course, a lawn and a patio. A large cellar provides storage and was originally designed to be developed to form further accommodation subject to local authority consent.
EER band: D
Council Tax Band: G
Local Area
This property is nicely situated within Ralston and is well placed for accessing all amenities including a regular bus service into the town centre and Glasgow City centre. The house is also in the catchment for Ralston Primary School and Paisley Grammar School. Railway travel can be accessed from Hawkhead or Gilmour Street Railway Stations. Within close proximity Ralston Golf Course and David Lloyd Leisure Centre can be found. It is a short journey to access the M8 motorway which allows for travel to Glasgow International Airport, INTU Retail Park, Glasgow city centre and all other destinations.
Travel Directions
31 Oldhall Road, Paisley, PA1 3HL
Enquire
Branch Details
Branch Address
2 Windsor Place,
Main Street,
PA11 3AF
Tel: 01505 691 400
Email: bridgeofweir@corumproperty.co.uk
Opening Hours
Mon – 9 - 5.30pm
Tue – 9 - 5.30pm
Wed – 9 - 8pm
Thu – 9 - 8pm
Fri – 9 - 5.30pm
Sat – 9.30 - 1pm
Sun – 12 - 3pm

