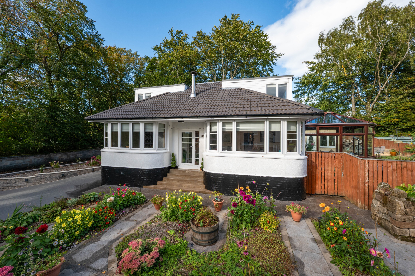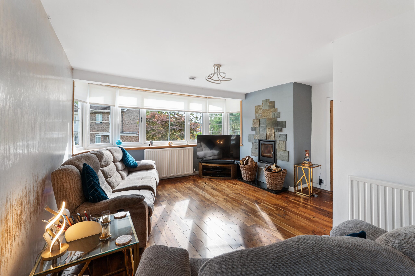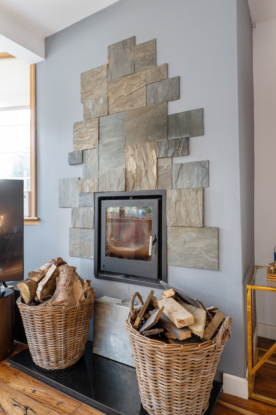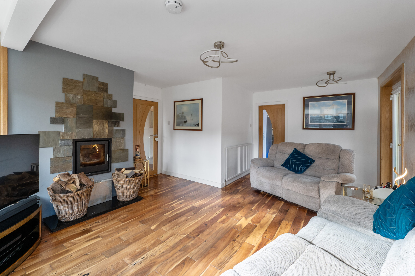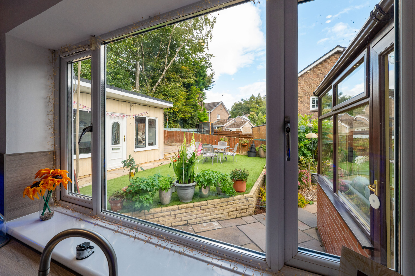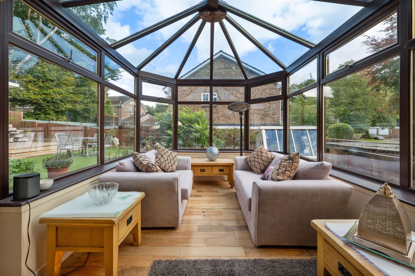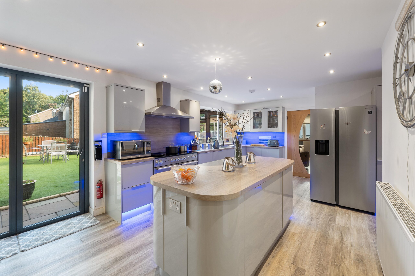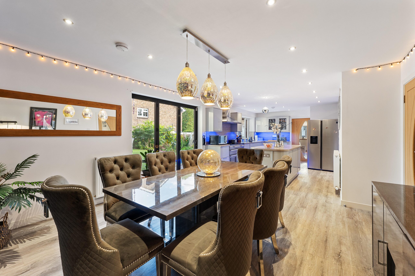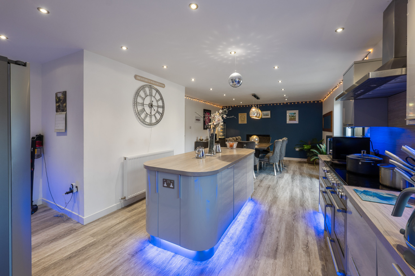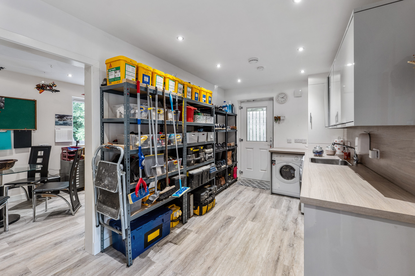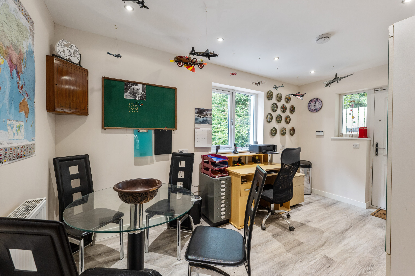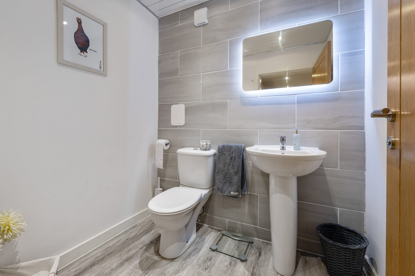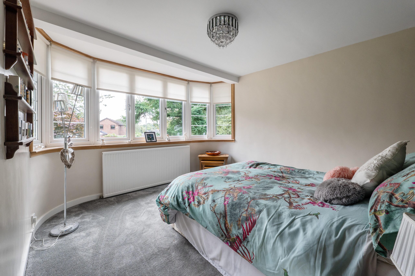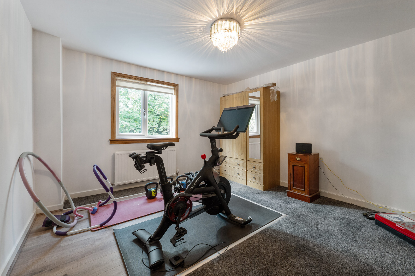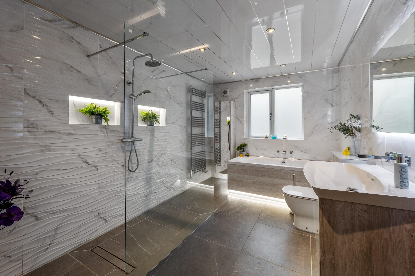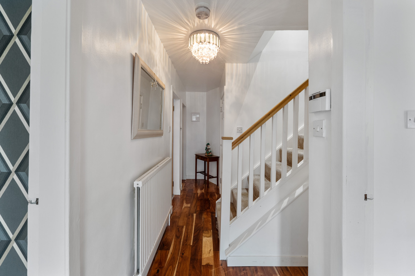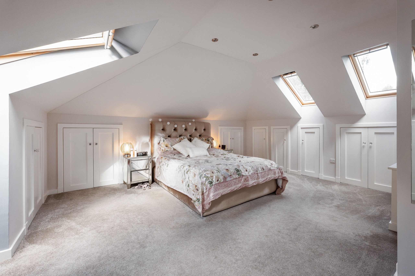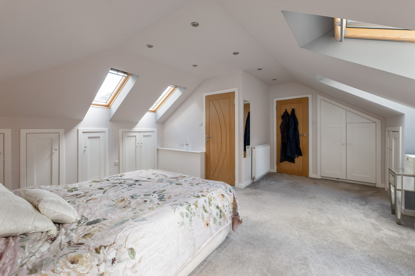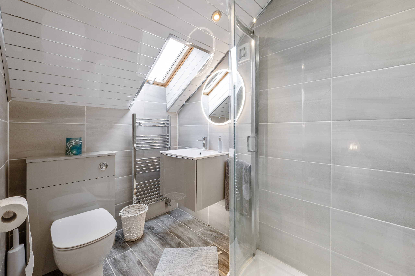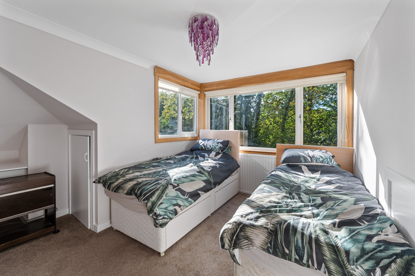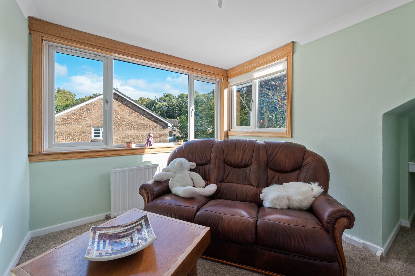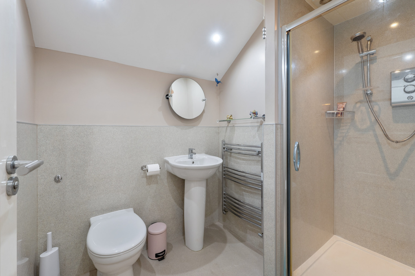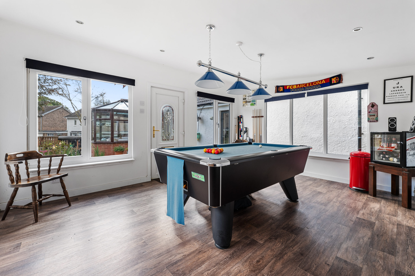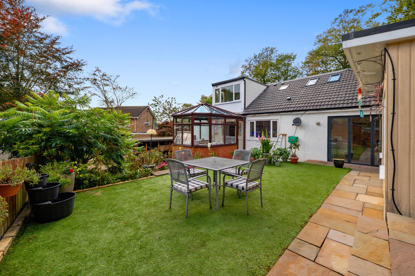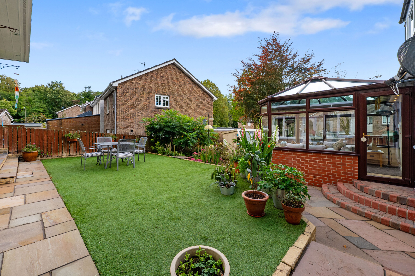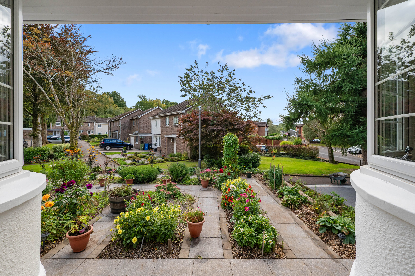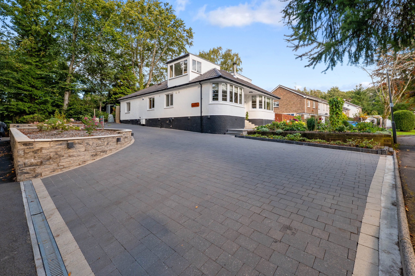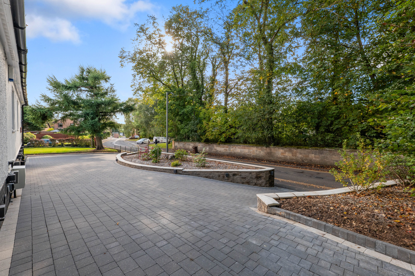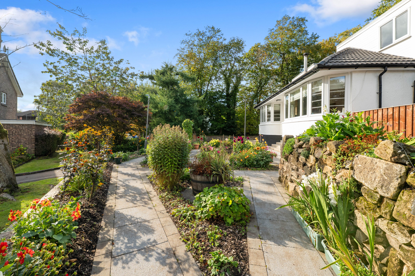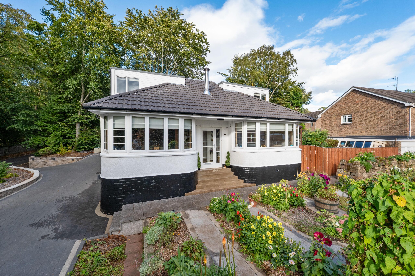A highly impressive extended detached residence enjoying a sought after location.
Property Description
This traditional detached bungalow has been thoughtfully extended, redesigned and upgraded to deliver a fantastic family home. Set within private garden grounds and enjoying a highly sought after location within this popular pocket of Busby. This property offers a great opportunity to the local marketplace.
Ground floor accommodation extends to entrance vestibule, traditional style reception hallway, front facing double bedroom, second bedroom, contemporary main family bathroom, lovely front facing lounge with feature log burner, access to a nice sized conservatory and to a wonderful extended open plan kitchen/dining/living space. The kitchen has a range of wall and base mounted units and features a central island with access to the rear gardens. The ground floor is completed by a separate and useful laundry/utility room, with a good sized WC and a useful home office with private access. Upstairs provides a split-level arrangement, with principal bedroom with en-suite shower room with a second double bedroom and a separate shower room. There is a further separate bedroom to the opposite side of this level. The specification of the property includes a system of gas central heating, double glazing, upgraded internal pass doors, modern floor coverings and overall, the subjects are well presented and decorated throughout.
Externally the property is set within private level and easily maintained landscaped garden grounds. An additional outbuilding has been purpose built to provide a great games
room but could offer a further private home office. The property is accessed by a Monoblock horseshoe style driveway providing ample vehicular parking.
Local Area
Busby is a village within East Renfrewshire and lies approximately six miles south of Glasgow City Centre and 0.8 miles northwest to the outskirts of East Kilbride. A local train station provides direct links to the city centre. Busby is also within the catchment radius for high achieving schooling, and some of Scotland's finest independent schools are also easily accessible on the south side of Glasgow. The village provides The Busby Hotel which is a major landmark and was extensively refurbished in 2014 in addition to the White Cart and Cartvale pubs on the main street. Busby is a short distance drive to Clarkston which provides further retail outlets, independent cafes, and restaurants.
Directions
SatNav to G76 8SE
Enquire
Branch Details
Branch Address
5 Helena Place,
Clarkston,
G76 7RB
Tel: 0141 648 6000
Email: clarkston@corumproperty.co.uk
Opening Hours
Mon – 9 - 5.30pm
Tue – 9 - 5.30pm
Wed – 9 - 8pm
Thu – 9 - 8pm
Fri – 9 - 5.30pm
Sat – 9.30 - 1pm
Sun – By Appointment

