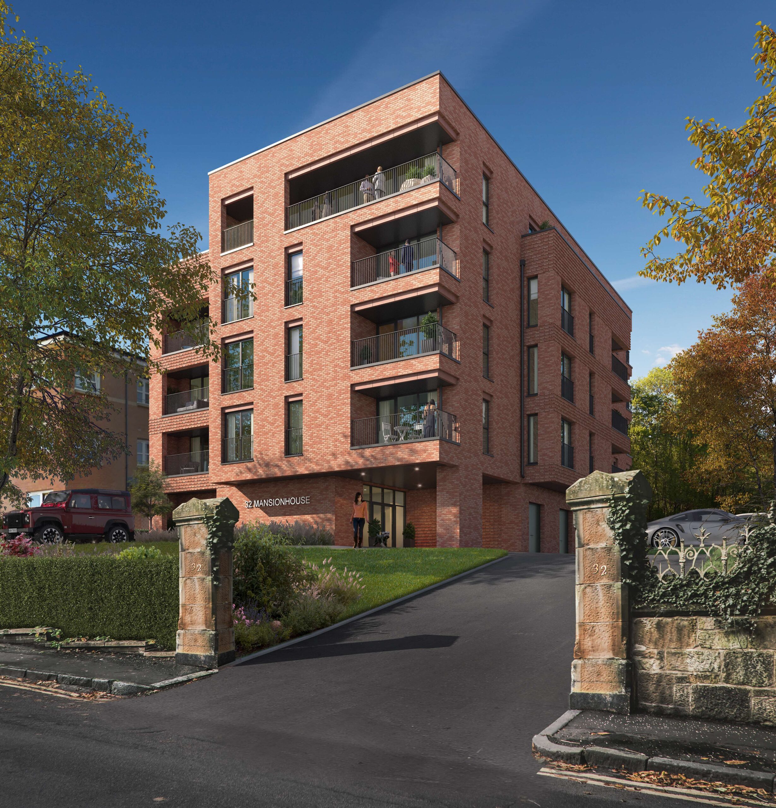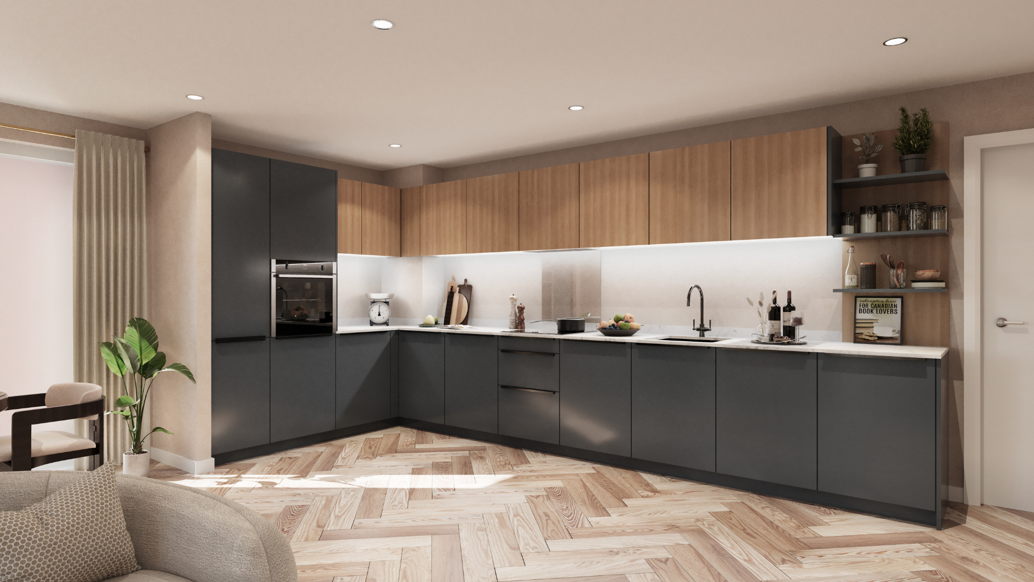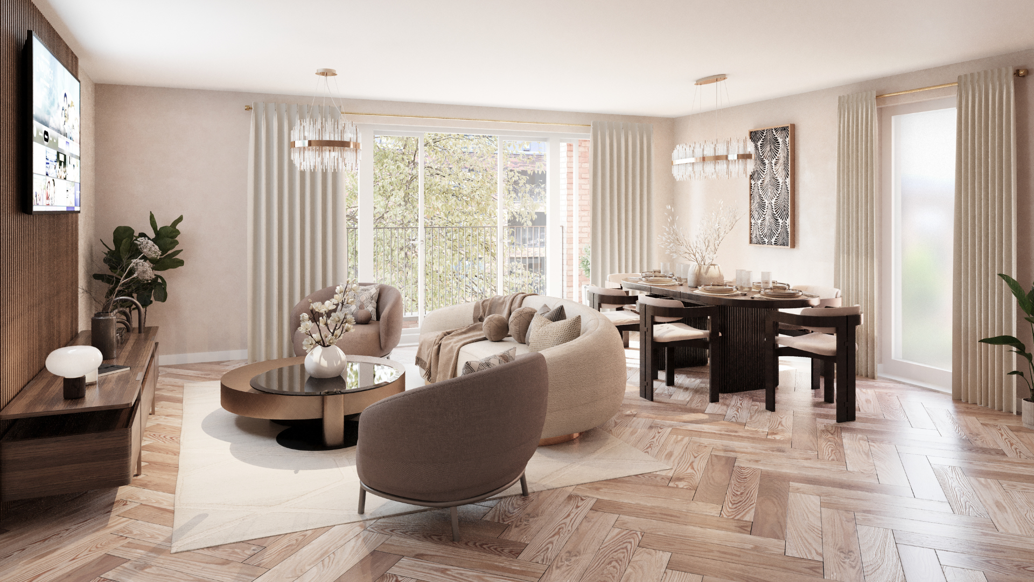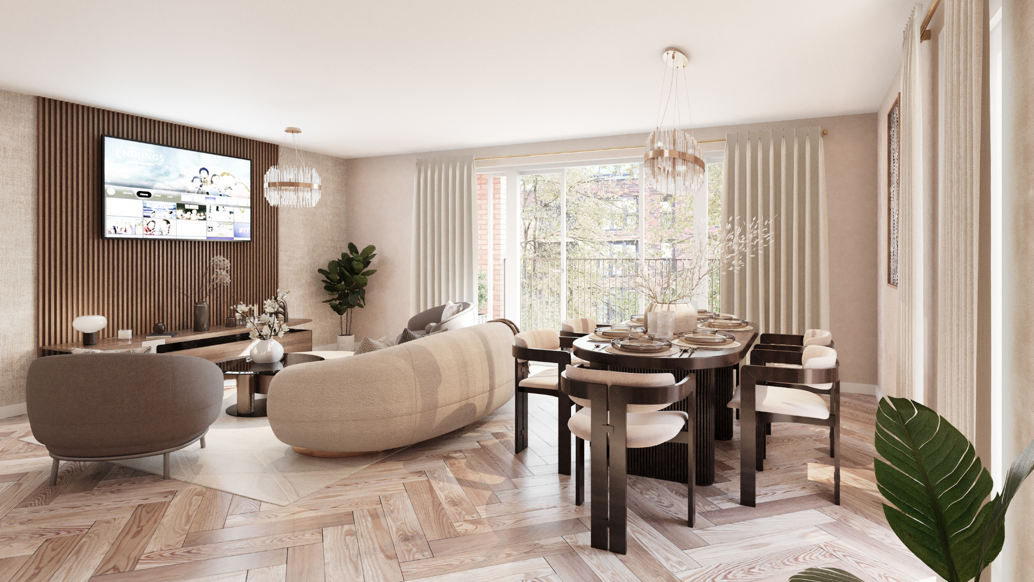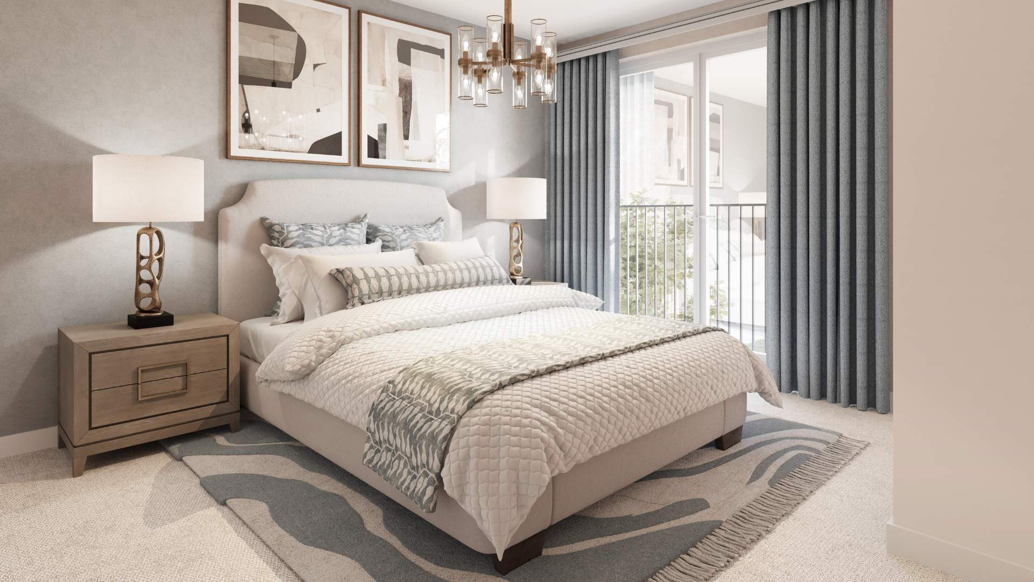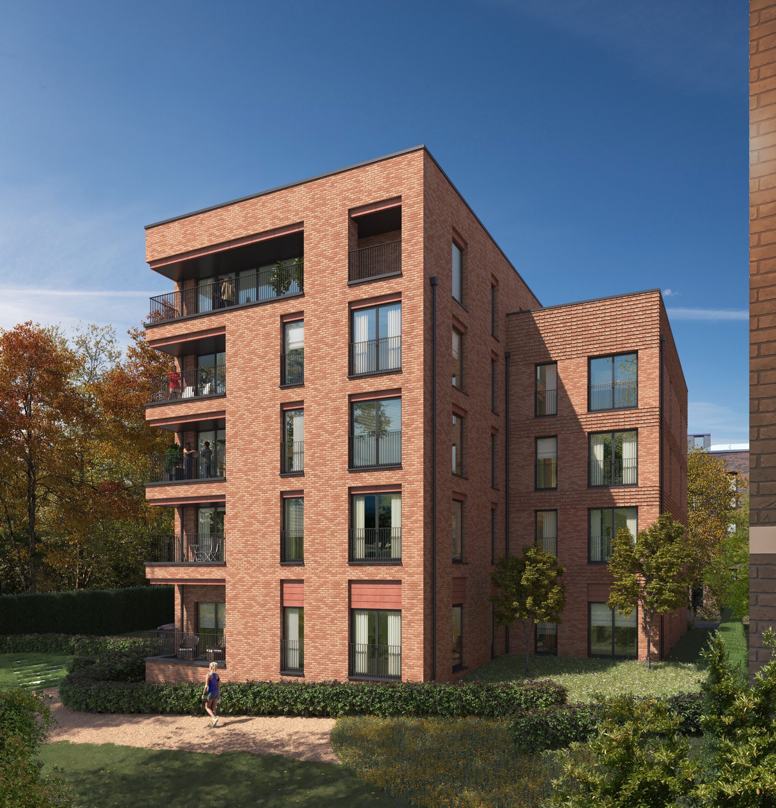Welcome to Mansionhouse – a bespoke collection of just sixteen luxurious apartments, nestled on the prestigious Mansionhouse Road – one of Langside’s most sought-after neighbourhoods.
Thoughtfully designed, Mansionhouse offers contemporary, elegant living just minutes from Glasgow’s vibrant Southside and the tranquil greenery of Queen’s Park.
Combining timeless architecture with stylish interiors and exceptional specification, this development provides a rare opportunity to enjoy the best of both worlds – where peaceful residential surroundings meet lively urban culture. Mansionhouse is more than a place to live – it’s a lifestyle upgrade. Welcome to refined living in the heart of Langside.
Site Plan
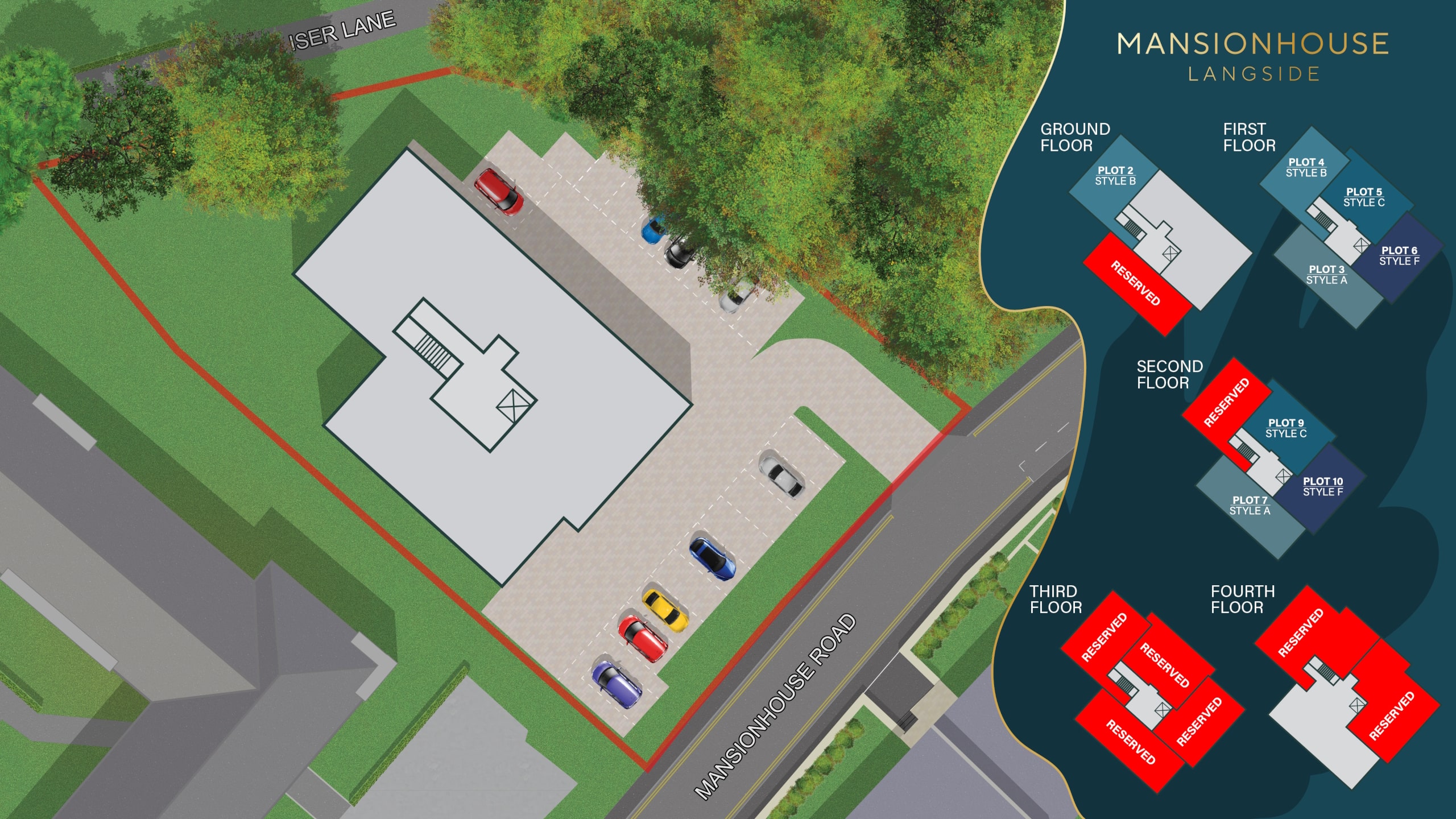
Plots
Specifications
Kitchens & Utility
Kitchen
Contemporary German Kitchen furniture by Pönnighaus with your choice of door colour
Quartz work-surface with matching upstands
Glass splash-back behind hob in a choice of colours
Undermount stainless steel sink with a feature tap
LED Lighting below wall units
Chrome switchgear to Kitchen at high level
Integrated TEKA appliances to all apartments;
Multi-function Air Fry oven
4-zone induction hob with canopy cooker hood
Fridge Freezer (70/30)
Dishwasher
Microwave (to Penthouses only)
—
Utility
White laminate work surface and base supports
Prepared plumbing and electrics for appliance
Ensuites & Shower Rooms
Principal Ensuites
Contemporary Duravit white sanitaryware with Hansgrohe brassware
Undermount vanity unit, choose from a selection of colours
Shower tray with screen / door and Hansgrohe thermostatic shower
Profile bath with wall-mounted bath filler, hand shower and white panel (To Penthouses only)
Wide range of Porcelanosa wall tiling to choose from to selected areas
Large fitted mirror installed above the wash hand basin
Towel radiator
Shaver point
Bathroom (TO APARTMENTS ON THE GROUND, 1ST, 2ND & 3RD FLOORS)
Contemporary Duravit white sanitaryware with Hansgrohe brassware
Profile bath with wall-mounted bath filler, hand shower and white panel
Wide range of Porcelanosa wall tiling to choose from to selected areas
Towel radiator
Modern Essentials
Oak veneered flat entrance door with chrome ironmongery
Contemporary white painted internal doors throughout with chrome ironmongery
Choice of wardrobe door colours from selected range with complementing shelves and hanging rails to Principal
Bedroom and Bedroom 2 of apartments located on the ground, 1st, 2nd and 3rd floors
Shelves and hanging rails to walk-in wardrobes of Principal Bedroom and Bedroom 2 of the Penthouse apartments
Satinwood paint finish to all woodwork
White emulsion paint finish to all walls and ceilings
High performance uPVC windows and sliding doors to apartments on levels ground, 1st, 2nd & 3rd floors.
Aluminium windows and sliding doors to Penthouse level
-
LED downlighters to Kitchen, Hall, En-suite, Bathroom and Shower Room
-
BT Point to Lounge (with master point in meter cupboard)
-
Sky Q TV point to Lounge and a TV Point within the Principal Bedroom
-
High efficiency electric combination boiler to all apartments with Myson compact white radiators to all locations
-
Fire & safety detectors fitted as standard
-
Video door entry system with handset located in Hall
-
Metal balustrade to all balconies where required
-
Fire suppression system (sprinklers) to all apartments
Communal
Elevator access to all apartments
Quality oak veneered doors to common lobbies and store cupboards
High quality finishes to the entrance lobby including floor tiles, carpets to the stairs and landing
Hard and soft landscaping designed by Landscape Architects with high quality finishes and planting designed to complement the buildings architecture
Energy Efficiency
The development will comply with the exacting Silver Active building regulations and Gold for Carbon emissions which goes beyond the standard benchmark requirements
High efficiency electric combination boiler to all apartments
All lighting fitted will be low energy as standard
Smart electrical meter fitted as standard
All wash hand basis taps and showers will be fitted with flow limiters to reduce water consumption
Electric car charging points available to all allocated parking spaces
Corum Office
Shawlands
247 Kilmarnock Road
G41 3JF
Telephone
0141 636 7588
Email: newhomes@corumproperty.co.uk
Developer
Westpoint Homes

