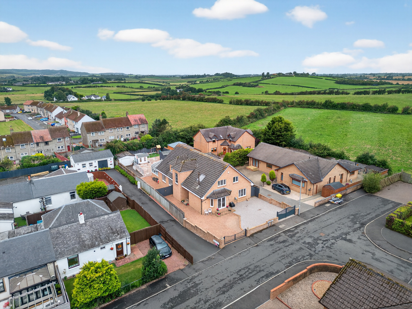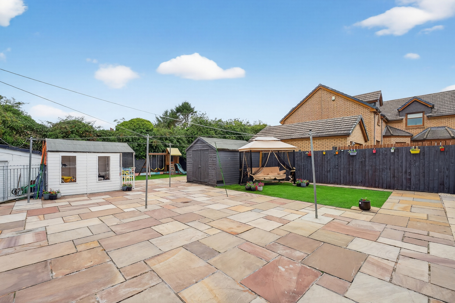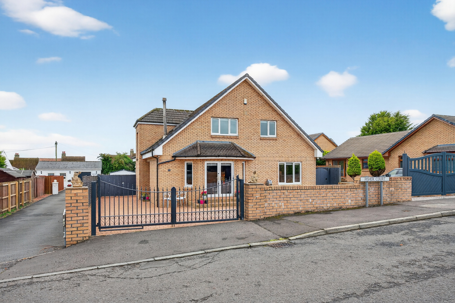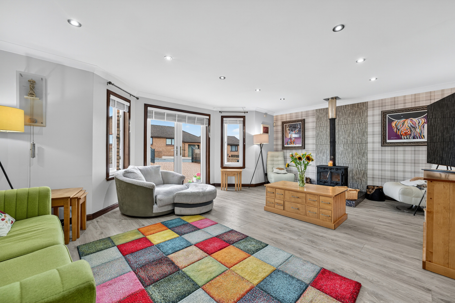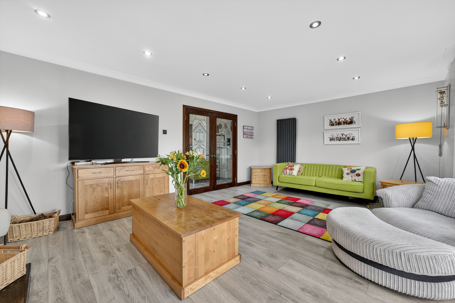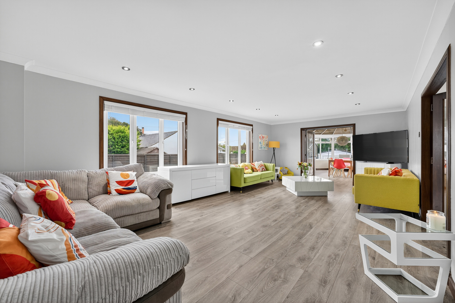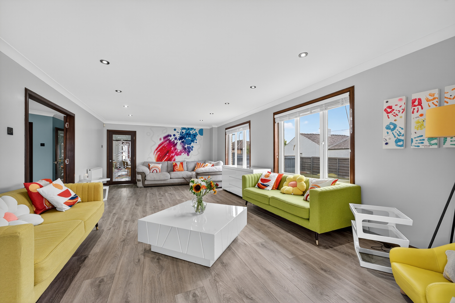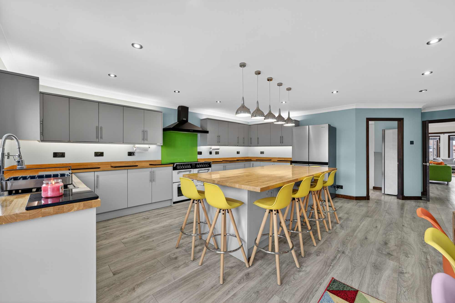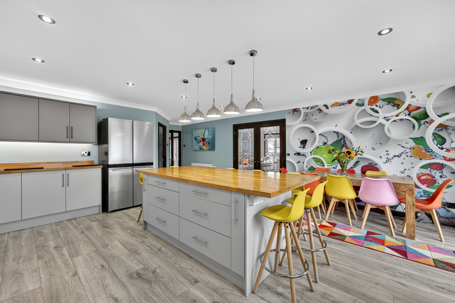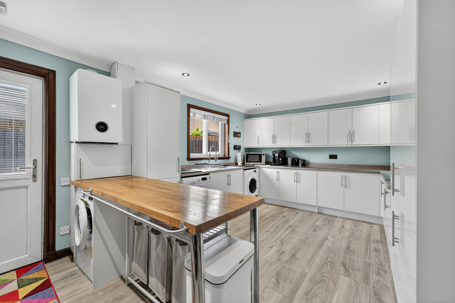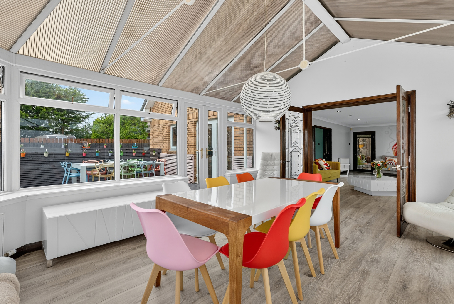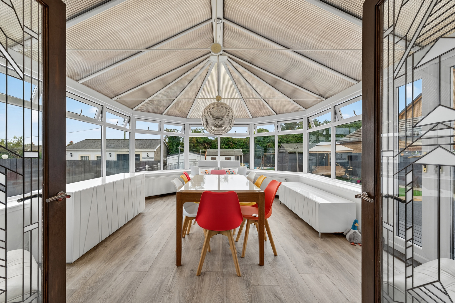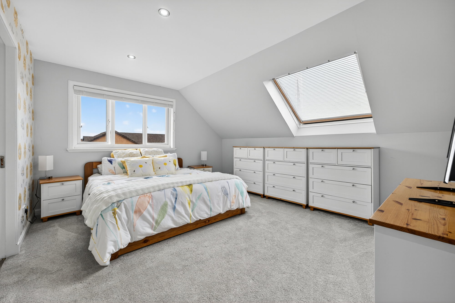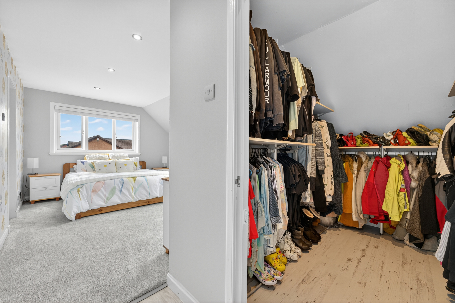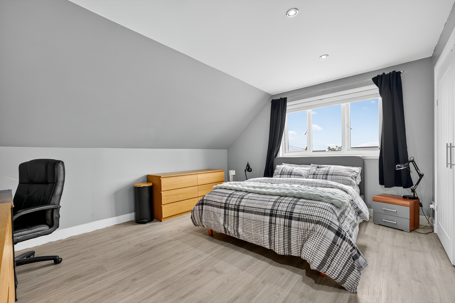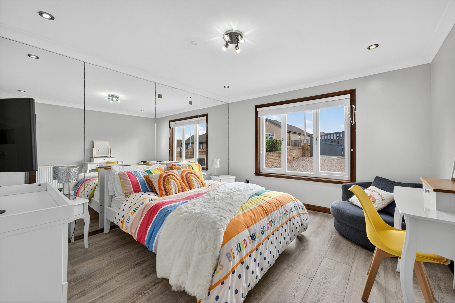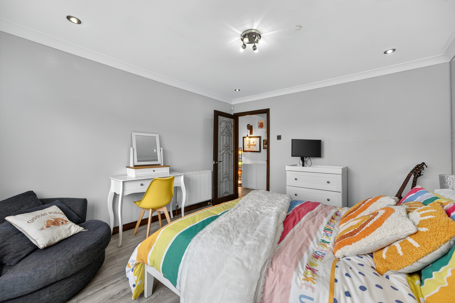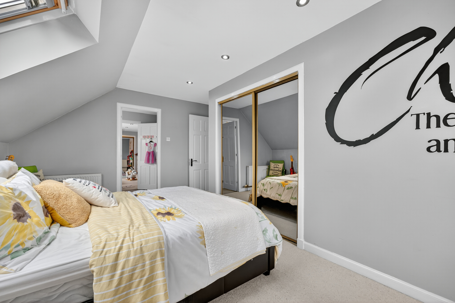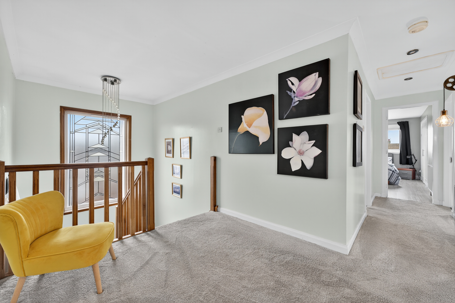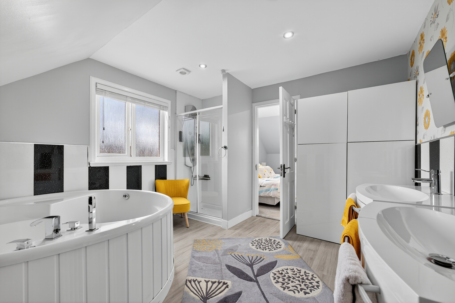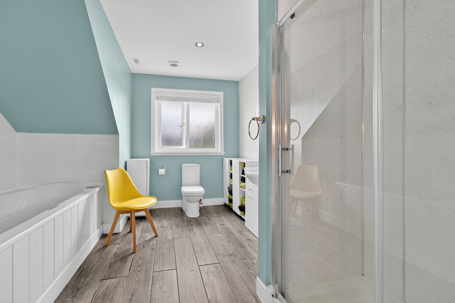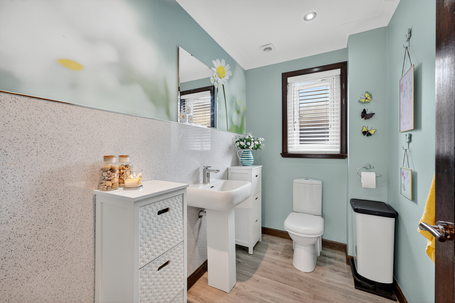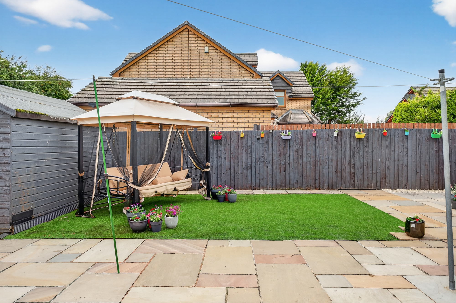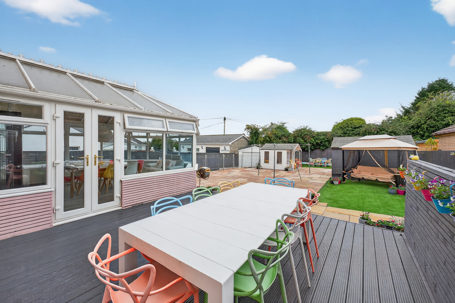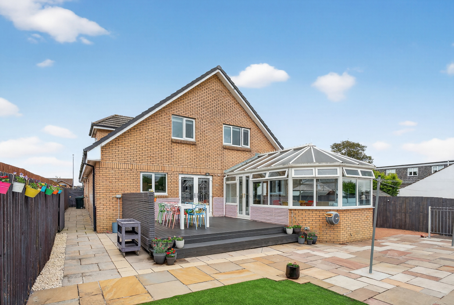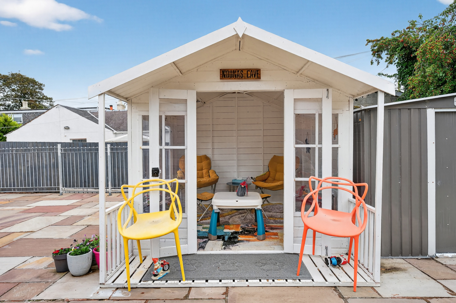1 Fisher Court
Offers Over £395,000
- 5
- 3
- 3
- 3455 sq. ft.
A simply stunning modern detached family villa with an executive level of specification and a wealth of unrivalled accommodation, set in the popular village of Knockentiber.
Property Description
Fisher Court is set in the popular village of Knockentiber, which is only minutes from all the amenities in Kilmaurs, the market town of Kilmarnock and for commuting via the M77 to Glasgow and beyond. Number 1 has an enviable private plot, set near the end of a quiet cul-de-sac off the main road, with private gardens, ample monoblock parking that extends round to the rear and a double gated driveway access at the front. Constructed in 2004, this fantastic detached family home has been individually designed by an architect has an exceptional finish, an incredible use of glass to harness the natural light and a wealth of livings accommodation that will suit a range of buyers. There are two luxury en suites, one with Jack & Jill access, a separate family bathroom, five bedrooms, including a downstairs bedroom, a formal lounge, a family room, a conservatory and an impressive dining kitchen with a separate large laundry room. The property has quality flooring throughout, neutral decor and an incredible level of fixtures and fittings that will be appreciated by the most discerning buyer.
In more detail, the internal accommodation extends to an entrance hallway with a large storage cupboard and a sweeping staircase leading to the upper floor, a spacious bay-windowed lounge with a feature wood-burning stove, a downstairs double bedroom, a WC, a large family room with double doors leading into a bright conservatory, a large fitted dining kitchen and a separate laundry room that is similar in size to most kitchens in modern homes. On the upper floor there is a master bedroom with an walk-in dressing room and a four piece en suite bathroom, with a separate shower cubicle, two large double bedrooms with Jack & Jill access into an suite shower room, a separate family bathroom suite and an additional double bedrooms.
Externally there are two sets of double gates that allow access into the front, creating two driveways, with one leading along the side of the property. The rear garden, similar to the front garden, is laid with low maintenance in mind, with Indian sandstone paving, wooden decking and monoblock paving. There is a garden store, a summer house and a detached garage with light and power.
EER BAND C
Local Area
The semi rural village of Knockentiber lies between Crosshouse and Kilmaurs, and close to the nearby market town of Kilmarnock, which has a comprehensive range of amenities, including schools, shops, restaurants and bars, transport links to Glasgow and beyond, supermarkets and leisure facilities.
Travel Directions
From Troon, continue towards Kilmarnock via the A78 and then A77. Exit at the Bellfield Interchange and take the first exit onto Hurlford Road. Take the third exit at the next roundabout towards Crosshouse, continuing through the first roundabout and taking the first exit at the next roundabout. When in Crosshouse, turn right towards Knockentiber on the B751. When in Knockentiber, continue along Kilmaurs Road and turn left into Fisher Court. Number 1 can be found on the left hand side.
Enquire
Branch Details
Branch Address
29 Portland Street,
Troon,
KA10 6AA
Tel: 01292 310 010
Email: troon@corumproperty.co.uk
Opening Hours
Mon – 9 - 5.30pm
Tue – 9 - 5.30pm
Wed – 9 - 5.30pm
Thu – 9 - 5.30pm
Fri – 9 - 5.30pm
Sat – 10 - 12.30pm
Sun – Closed

