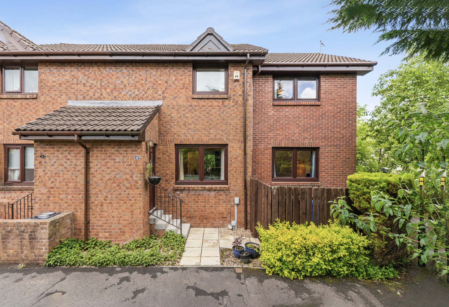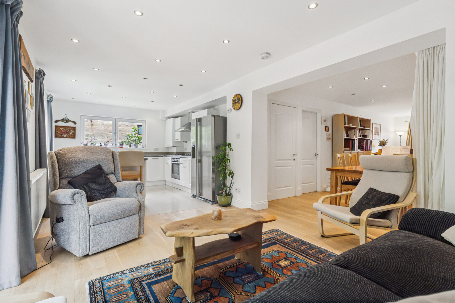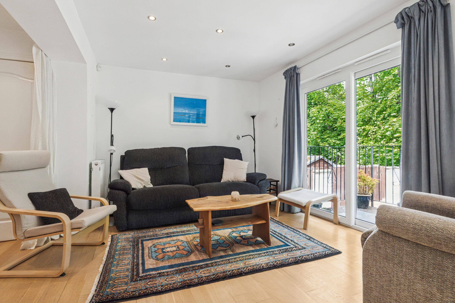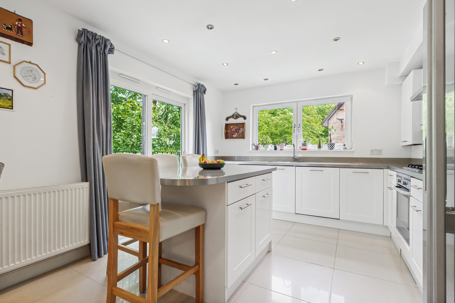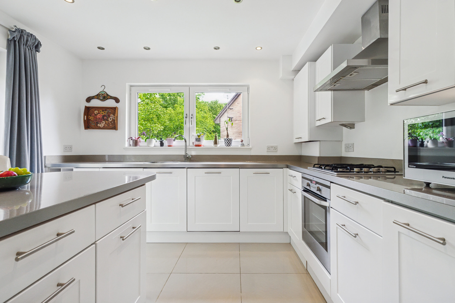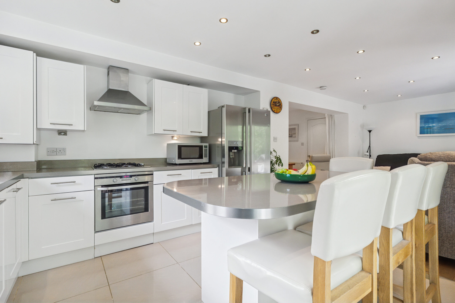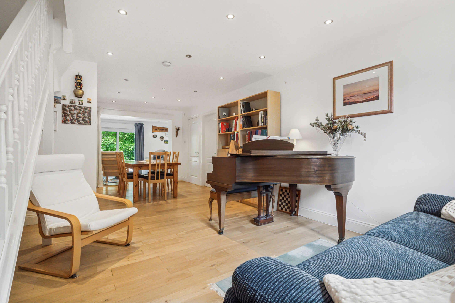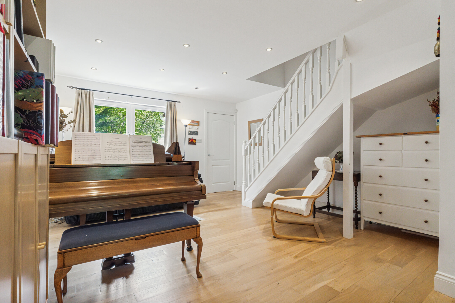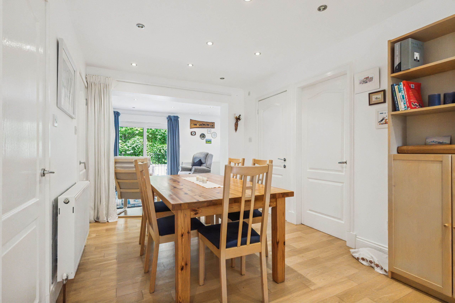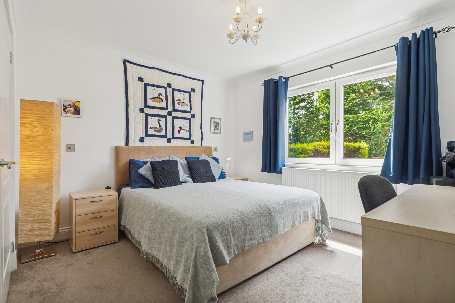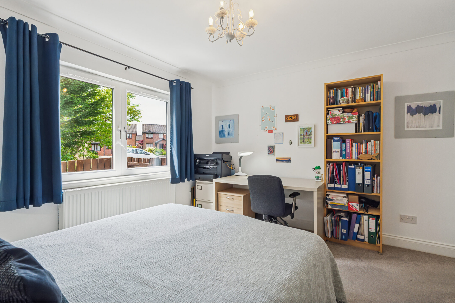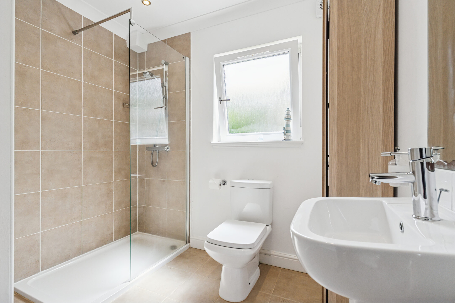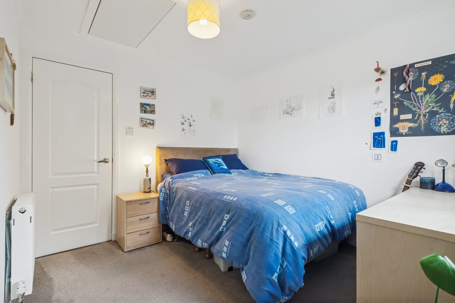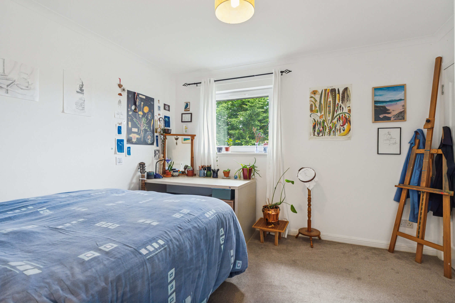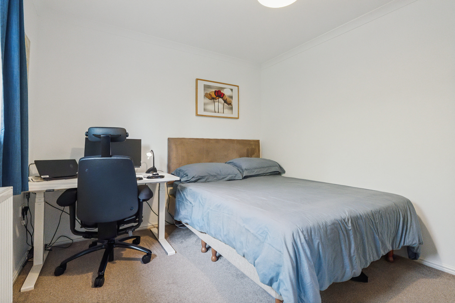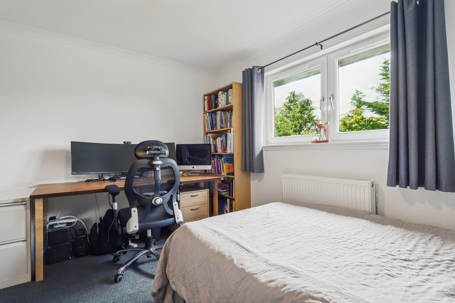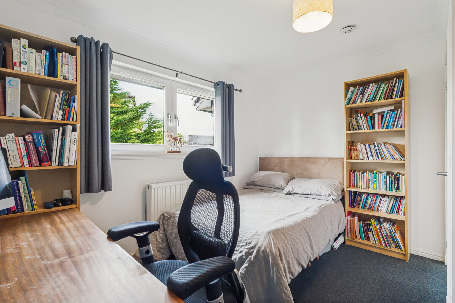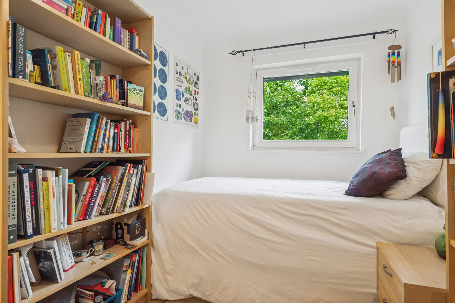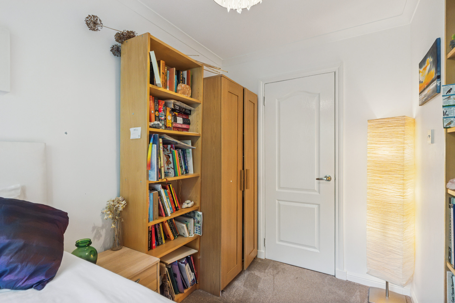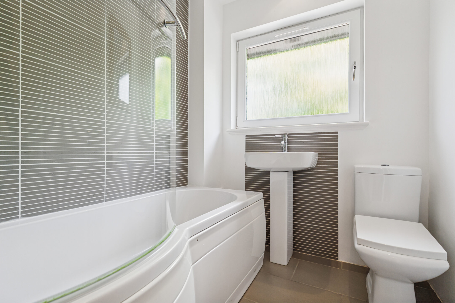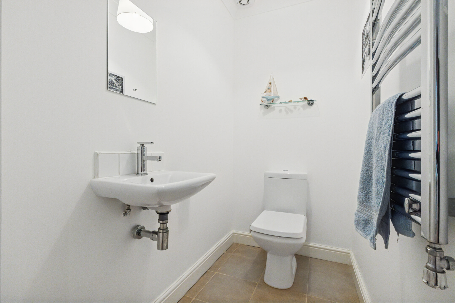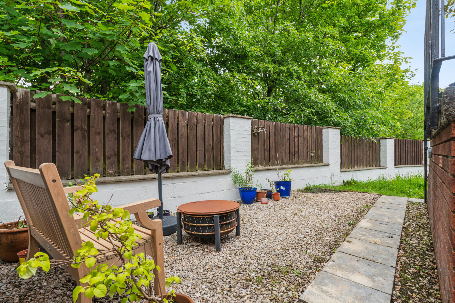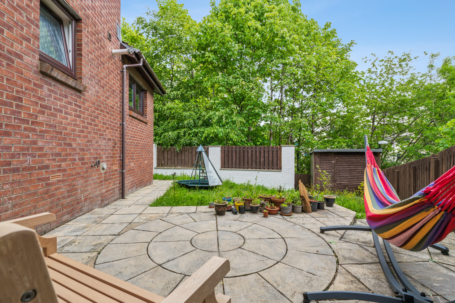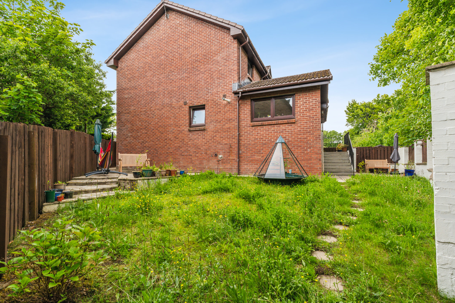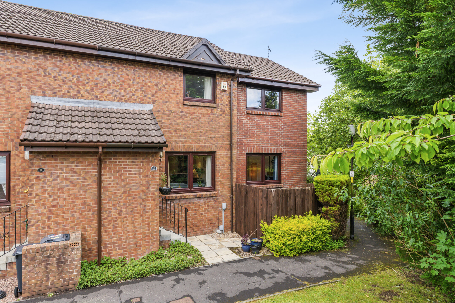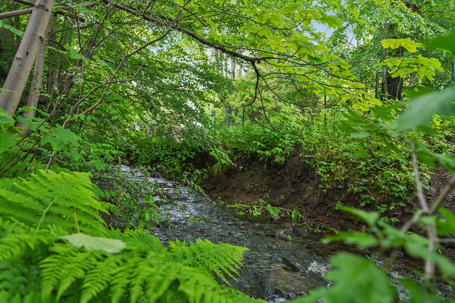An extended five bedroom end-terraced home with generous and flexible family accommodation. Set in a popular residential pocket of Bearsden and within the school catchment of Bearsden Academy.
Property Description
This significantly extended five-bedroom end-terraced family home is presented to the market in excellent condition and offers a generous, flexible layout, ideally suited to modern family living. Set within a desirable residential pocket, the property boasts an impressive flow of living space, with an inviting entrance vestibule leading into an extremely spacious, L-shaped open-plan living area that seamlessly connects the lounge, dining, and family areas, creating a warm and sociable hub at the heart of the home. The kitchen is modern and well-fitted, providing ample storage and workspace, perfect for family life or entertaining. There is a useful utility room located on the lower level, alongside a separate cloakroom/WC.
Accommodation is thoughtfully arranged across both levels, with five well-proportioned bedrooms offering versatility for growing families, home working, or guest use. The principal bedroom is located on the lower level and boasts an en-suite shower room, while upstairs there are four additional generously proportioned double bedrooms and a contemporary family bathroom with three-piece suite completing the internal layout.
The property benefits from gas central heating and double glazing throughout, ensuring a comfortable and efficient home all year round.
Externally, the home enjoys sizeable private, enclosed gardens, with mature trees providing a sense of seclusion and screening from neighbouring properties. There is a large shed, patio areas and large meadow style wildflower lawn. Additionally, there is an allocated parking space for the property’s use.
Located within easy reach of highly regarded local schooling and the wide range of amenities and facilities found at Bearsden Cross, this is a fantastic opportunity for families seeking a stylish and spacious home in a popular and well-connected location.
Local Area
The suburb of Bearsden is one of Glasgow’s most desired districts in which to reside. There are numerous highly acclaimed educational facilities at both Primary and Secondary levels and leisure facilities are plentiful with a choice of private and state gyms and clubs in abundance. Locally, there is an excellent selection of shops and services at Bearsden Cross along with restaurants, cafes and bars. There are excellent bus links nearby and train stations can be found at Hillfoot, Westerton and Bearsden providing regular services into Glasgow’s West End and City Centre, including a service to Edinburgh.
Glasgow Airport can be reached within twenty-five minutes off peak and, to the north of Bearsden is the world renowned Loch Lomond and The Trossachs National Park.
Enquire
Branch Details
Branch Address
1 Canniesburn Toll,
Bearsden,
G61 2QU
Tel: 0141 942 5888
Email: bearsdenenq@corumproperty.co.uk
Opening Hours
Mon – 9 - 5.30pm
Tue – 9 - 8pm
Wed – 9 - 8pm
Thu – 9 - 8pm
Fri – 9 - 5.30pm
Sat – 9.30 - 1pm
Sun – 12 - 3pm

