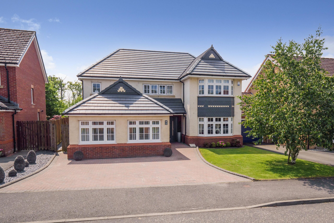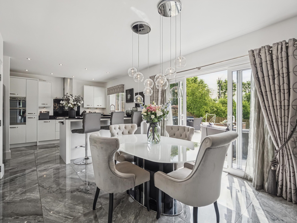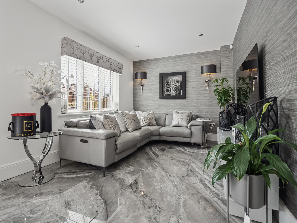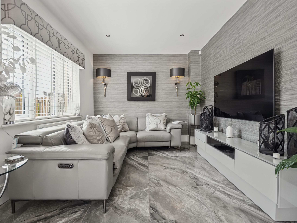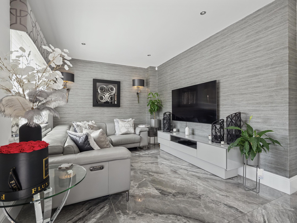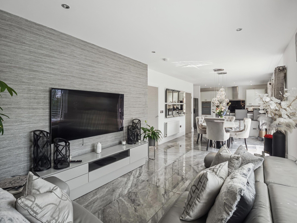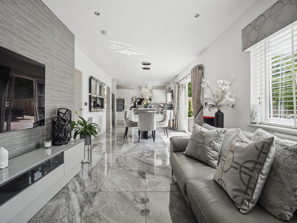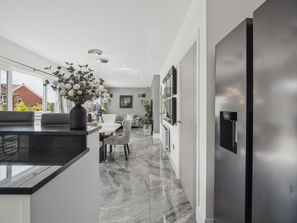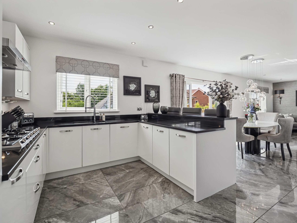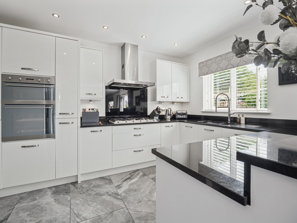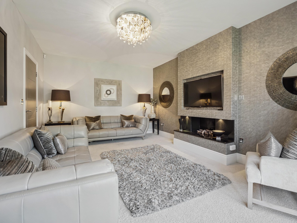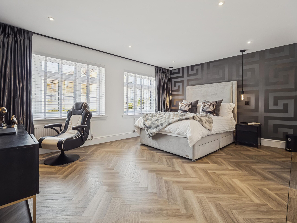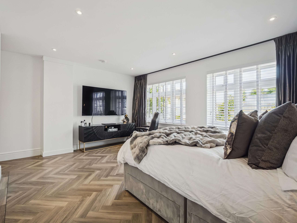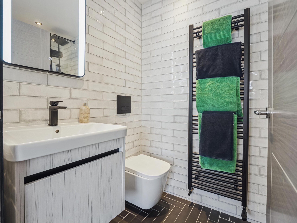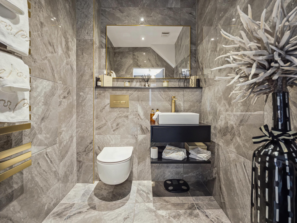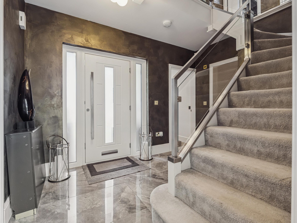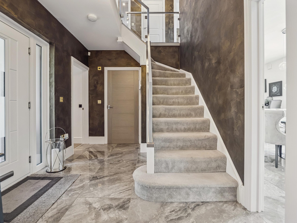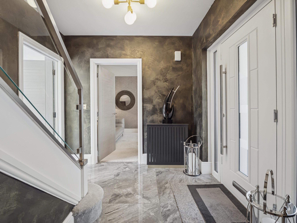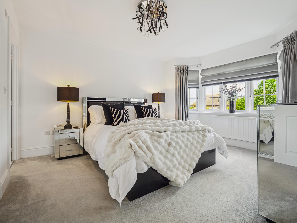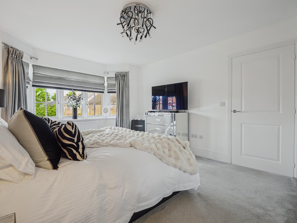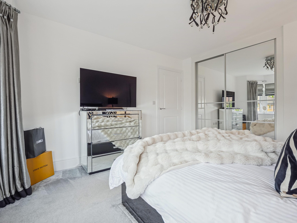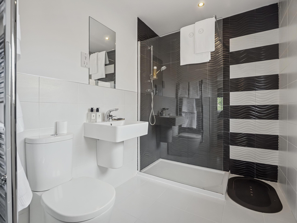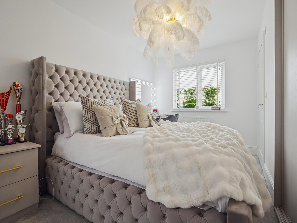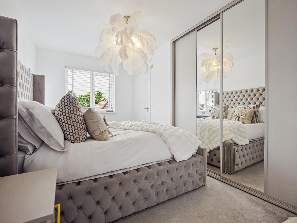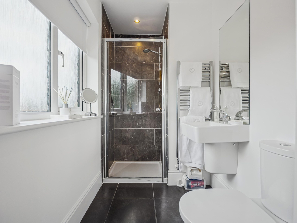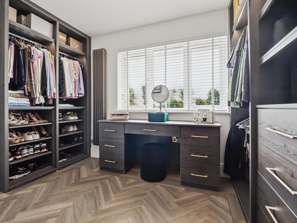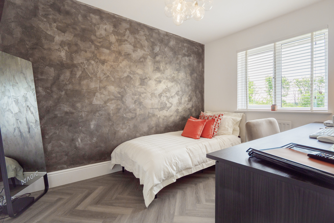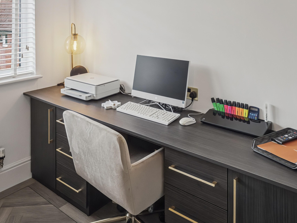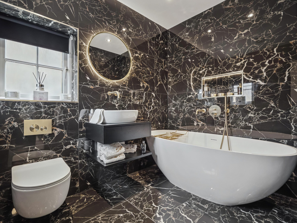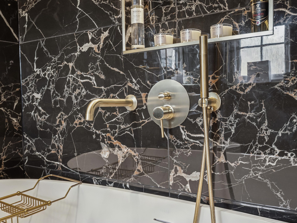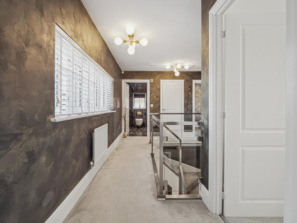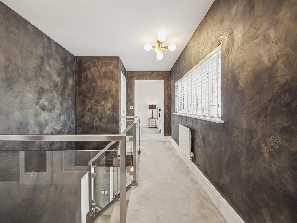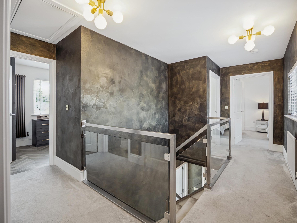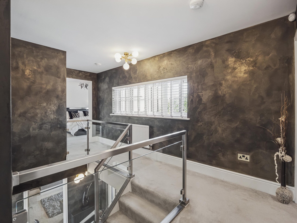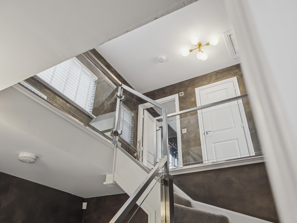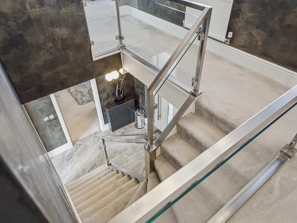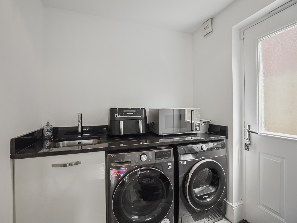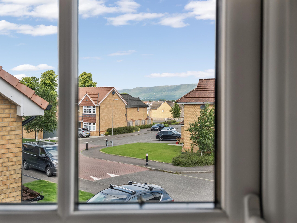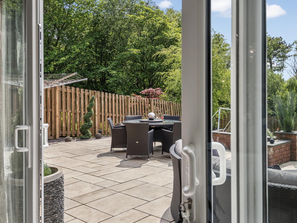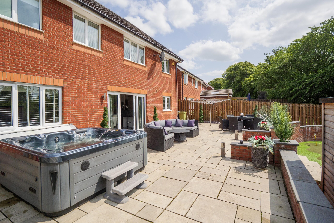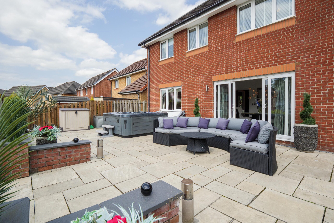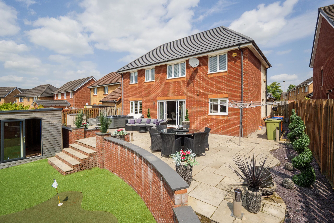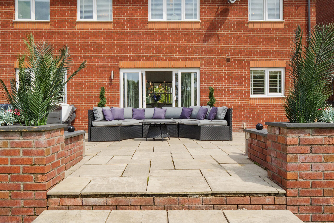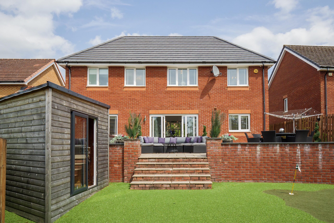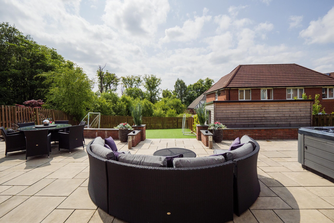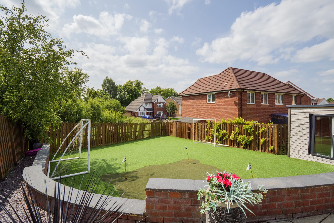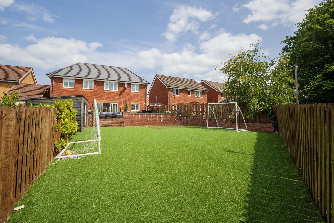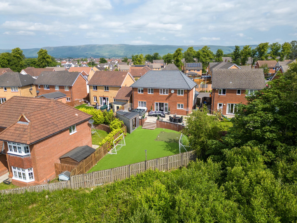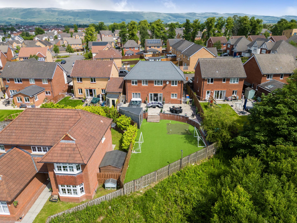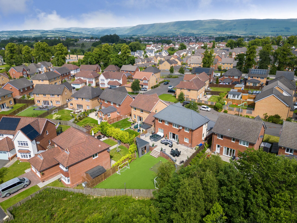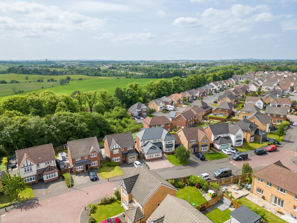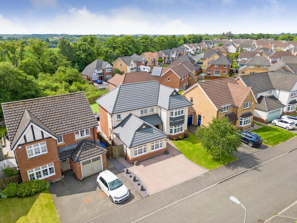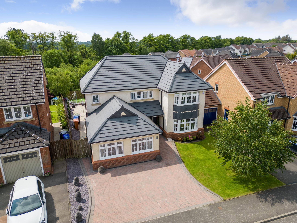12 Saltmarsh Drive
Offers Over £510,000
- 5
- 5
- 2
- 1884 sq. ft.
Beautifully presented and significantly enhanced, five bedroom, substantial detached villa, situated within the quiet and highly desirable Woodilee Village and benefitting from a private, south facing, rear garden.
Property Description
Welcome to 12 Saltmarsh Drive, a beautifully presented and significantly enhanced modern family home, situated in the quiet and highly desirable Woodilee Village. This substantial detached villa boasts flexible living, over two levels, and now features five generously sized bedrooms, including a stylish new ground-floor bedroom, with a contemporary en-suite shower room - perfect for guests, extended family or multi-generational living.
The ground floor opens with a welcoming hallway, leading to a bright and spacious lounge, with feature gas fire, offering an ideal space for relaxation. At the rear, there is an impressive open-plan dining kitchen with family area, which spans the width of the property, providing the perfect hub for family life and entertaining, with direct access to the rear garden. The kitchen has a range of base and wall units, integrated appliances and fitted with black granite worktops. The newly converted garage has been transformed into a well-proportioned fifth bedroom, with a sleek en-suite shower room, thoughtfully designed to a high standard and offering privacy and flexibility. A separate utility room and recently appointed WC completes the accommodation on this level.
Upstairs the principal bedroom and bedroom two are both fitted with storage and benefit from their own en-suite shower rooms. There are a further two bedrooms and a luxurious, newly appointed, family bathroom, featuring a stand alone bath and brushed gold fixtures and fittings.
Externally, the home benefits from a private south facing garden, fitted with artificial grass, mini golf area and a bespoke garden hut. In addition, with direct access from the kitchen, there is a fantastic, generously sized patio area, ideal for outside dining, entertaining and relaxation. To the front of the property, a mono blocked driveway provides parking for two cars.
The property is within the catchment for excellent schooling, including Lenzie Meadow and Holy Family ‘which provide free school transport from Menzies Drive in Woodilee Village’, and also Lenzie Academy and St Ninians, which are both highly regarded and acknowledged for their distinguished academic records.
In addition, the home is situated close to excellent walking routes, allowing residents to explore the surrounding countryside and enjoy the beauty of the area.
With approximately 1925 sq.ft. of internal living space, this versatile and stylish home is ideal for growing families seeking space, comfort and modern living. in a prime location.
EER Band - C
Local Area
Lenzie offers a host of local amenities including well regarded primary and secondary schooling, local shopping facilities and a mainline railway station with rail links to both Glasgow and Edinburgh. There is a variety of recreational facilities available including tennis, golf and rugby clubs. The neighbouring town of Kirkintilloch offers a wider range of amenities including shops, supermarkets, marina and a host of bars and restaurants. In addition to this, there are excellent road links nearby allowing easy access to Glasgow City Centre and the Central Belt motorway network system.
Directions
Sat Nav - 12 Saltmarsh Drive, Lenzie, G66 3NR
Enquire
Branch Details
Branch Address
1 Canniesburn Toll,
Bearsden,
G61 2QU
Tel: 0141 942 5888
Email: bearsdenenq@corumproperty.co.uk
Opening Hours
Mon – 9 - 5.30pm
Tue – 9 - 8pm
Wed – 9 - 8pm
Thu – 9 - 8pm
Fri – 9 - 5.30pm
Sat – 9.30 - 1pm
Sun – 12 - 3pm

