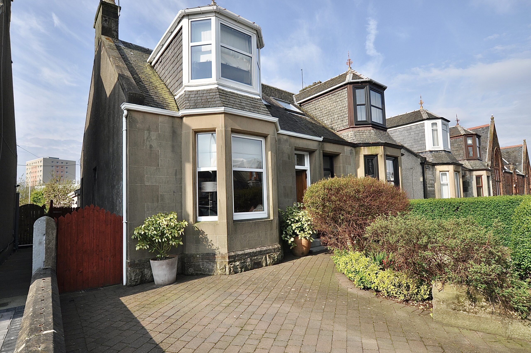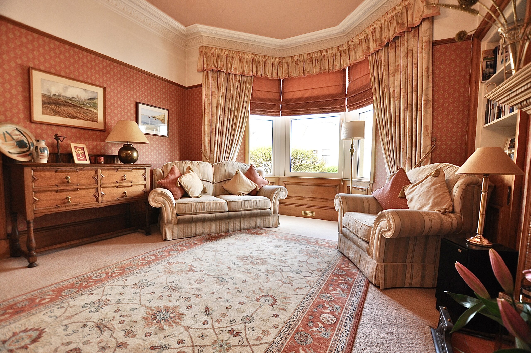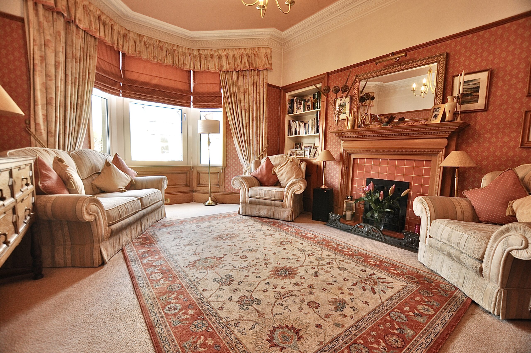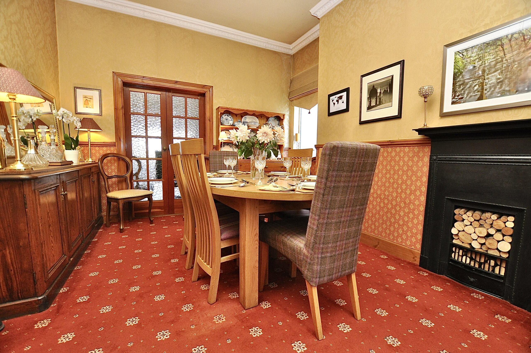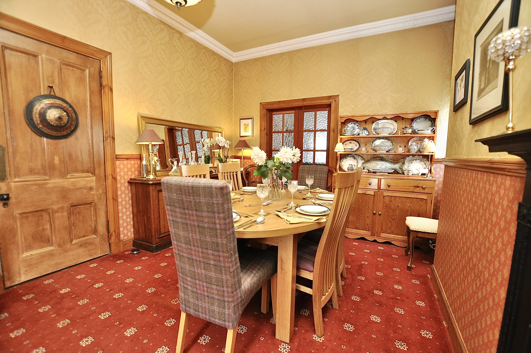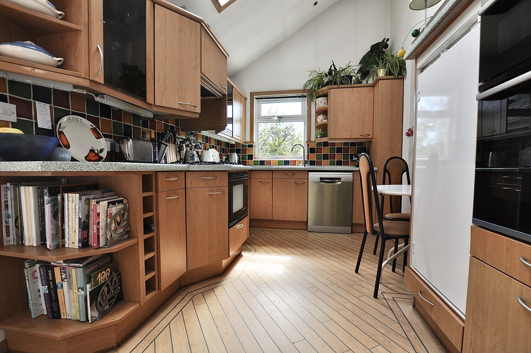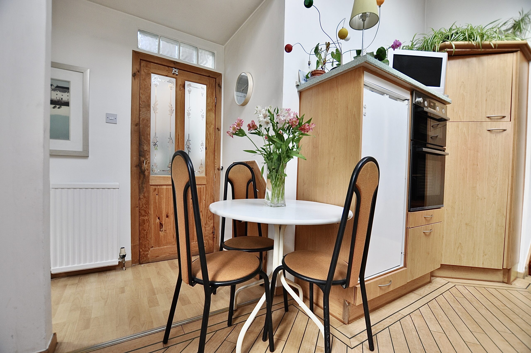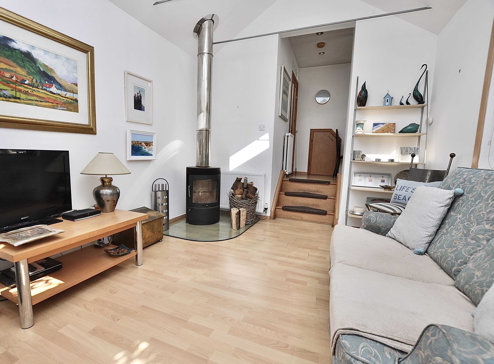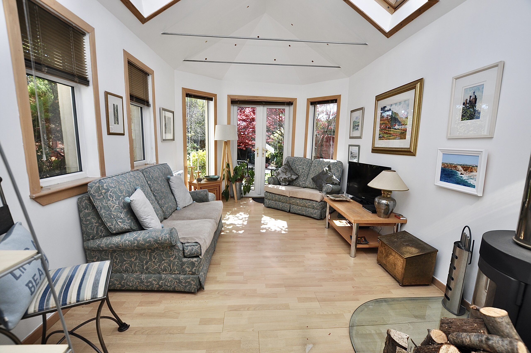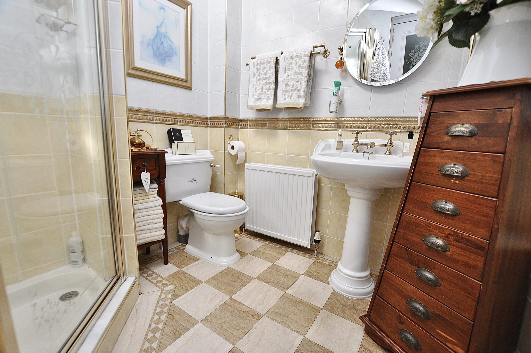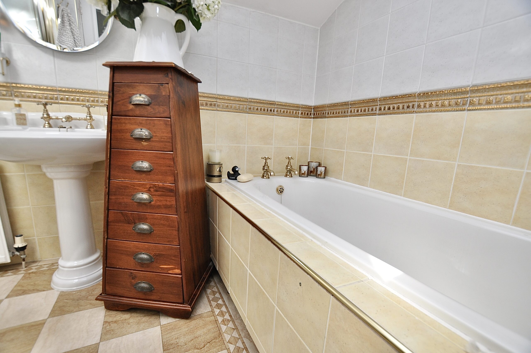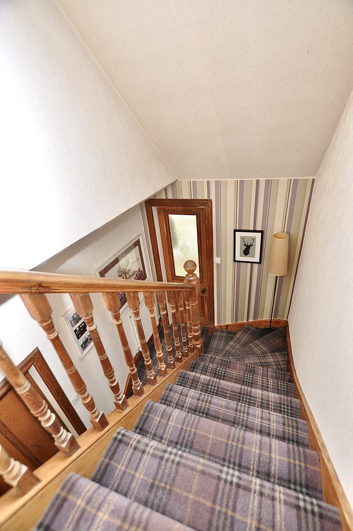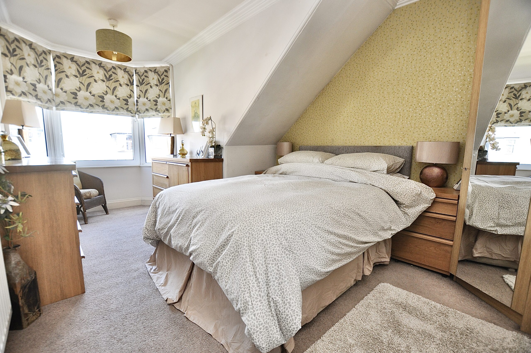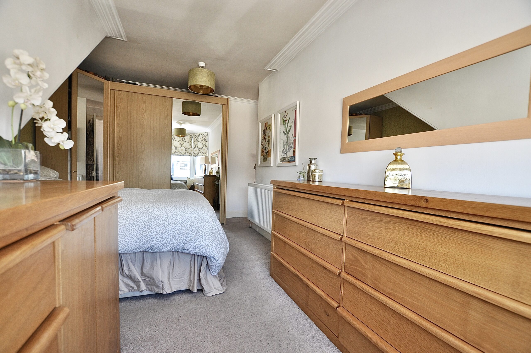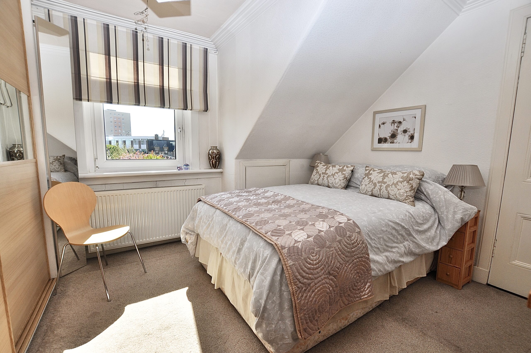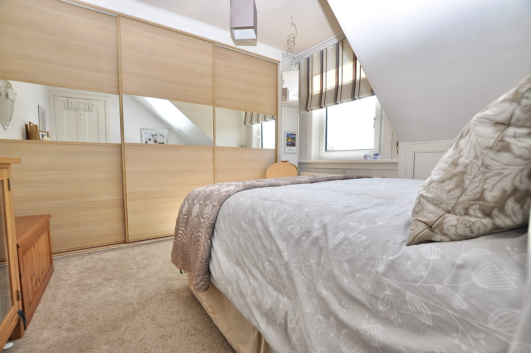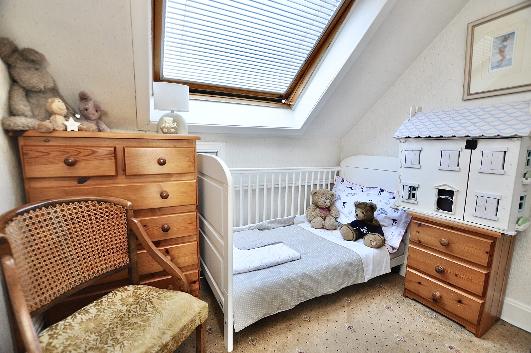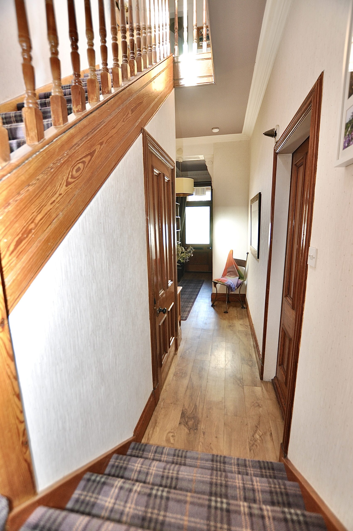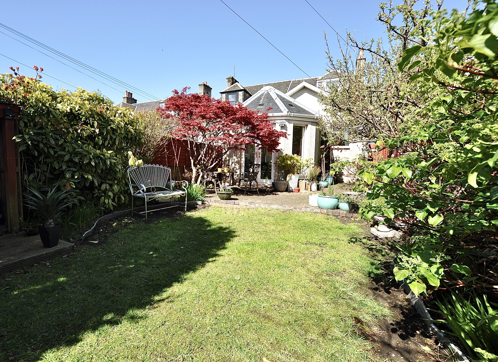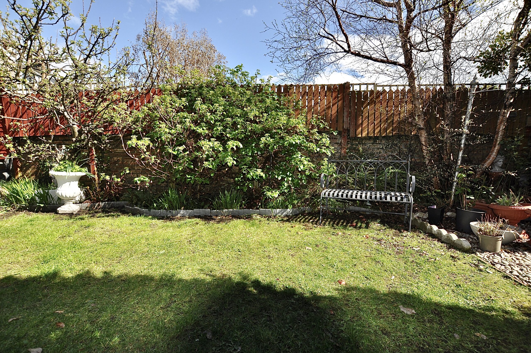122 Argyle Road
Offers Over £195,000
- 3
- 1
- 3
- 1399 sq. ft.
This truly wonderful , extended traditional Victorian semi-detached villa is located in this desirable Saltcoats address which is in close proximity to many local amenities. The property provides many period features along with excellent flexible family accommodation.
Property Description
122 Argyle Road is a lovely extended traditional semi-detached villa with many period features and is set amidst private garden grounds along with a driveway to the front of the property. A great location with many local amenities including the beach, shops and schools just a short distance away.
The substantial accommodation on offer within this home extends to the entrance vestibule which leads into the bright welcoming reception hallway, formal lounge to the front of the home with a feature bay window and French door access into the dining room. The dining room is a lovely social space for formal dining, modern kitchen with space for breakfasting and a lazy morning coffee, utility area and rear hallway, the extended area of the property is a beautiful space with its woodburning stove and aspects out over the garden grounds (accessed by French Doors). The modern four piece bathroom is on the mid landing which has been floored with Amtico flooring ( as well as kitchen). On the upper level of the property there are three bedrooms with bedrooms one & three front facing with bedroom two set to the rear. The property has gas central heating and double glazing.
There are private, enclosed, mature garden grounds to the rear of the home along with some garden area to the front beside the private driveway. Early viewing is highly recommended to appreciate the accommodation and location on offer.
Local Area
Saltcoats and neighbouring Stevenston and Ardrossan offer a range of amenities, recreational facilities and good travel links to Glasgow via bus, train and the upgraded road network. There are several primary and secondary schools serving the area.
Enquire
Branch Details
Branch Address
66 Main Street,
Largs,
KA30 8AL
Tel: 01475 675 001
Email: largs@corumproperty.co.uk
Opening Hours
Mon – 9 - 5:30pm
Tue – 9 - 5.30pm
Wed – 9 - 5:30pm
Thu – 9 - 5:30pm
Fri – 9 - 5:30pm
Sat – 9:30 - 1pm
Sun – Closed

