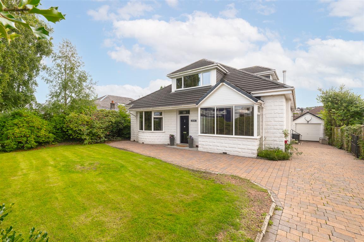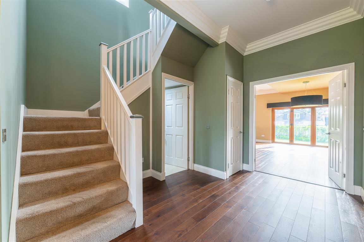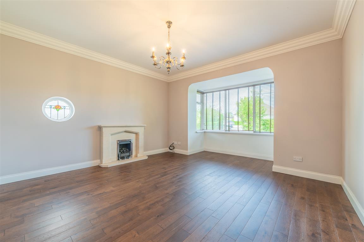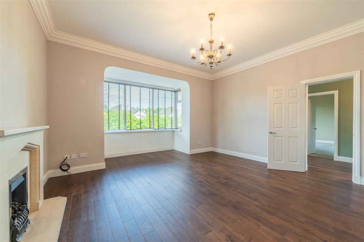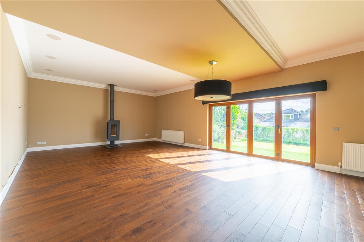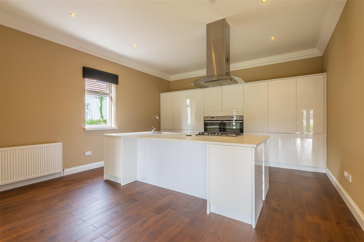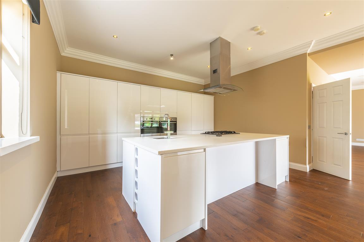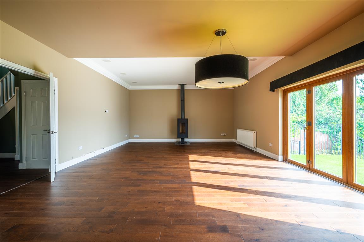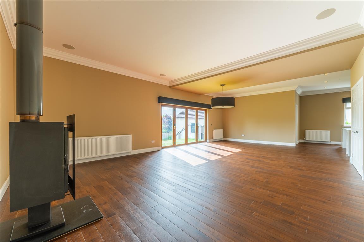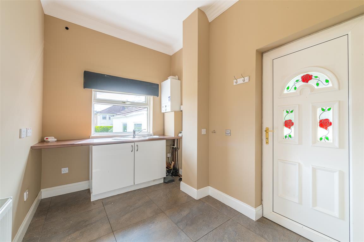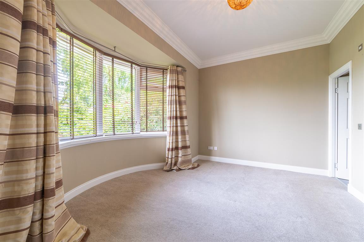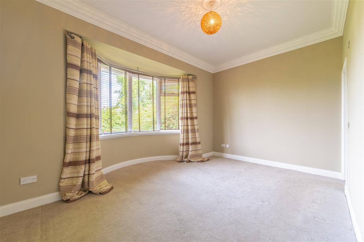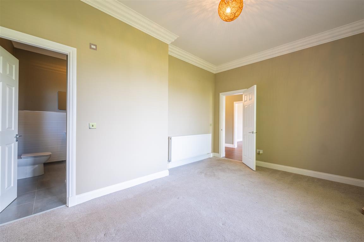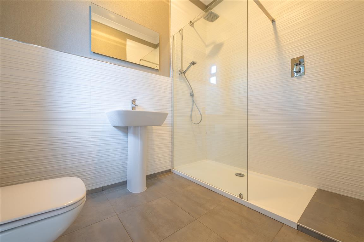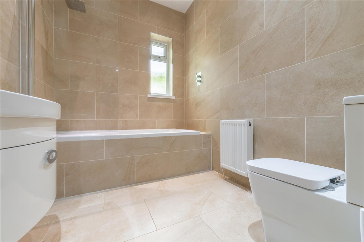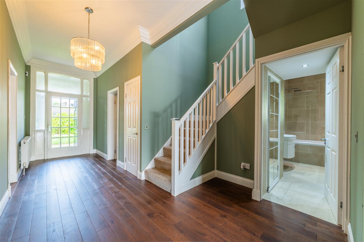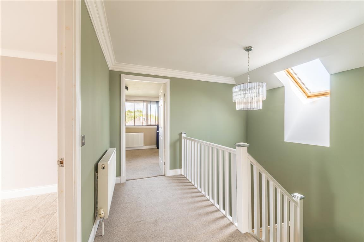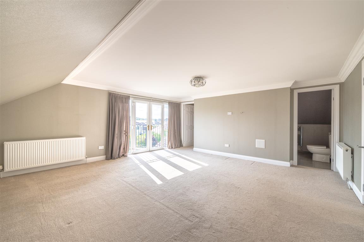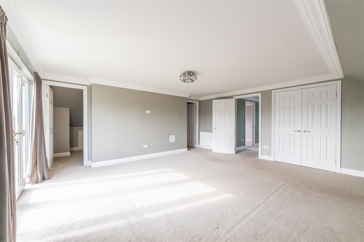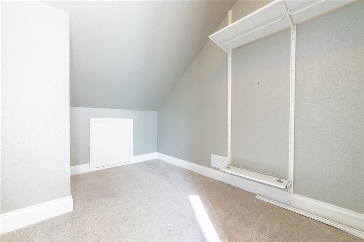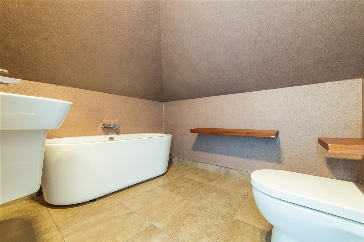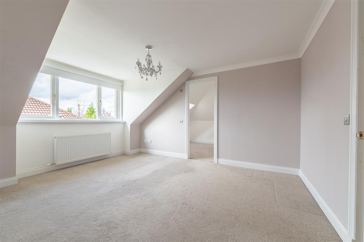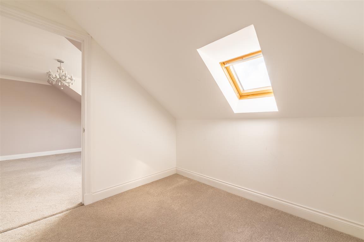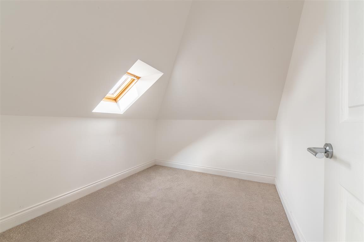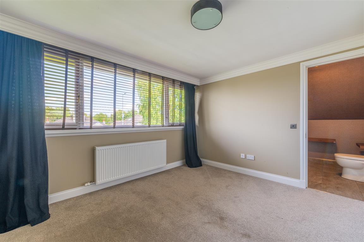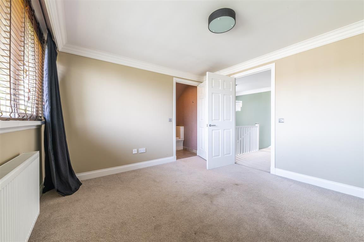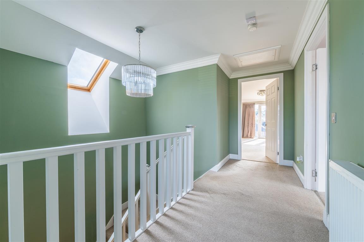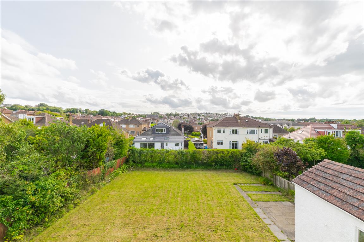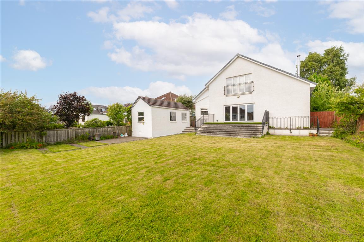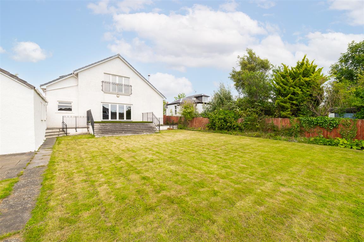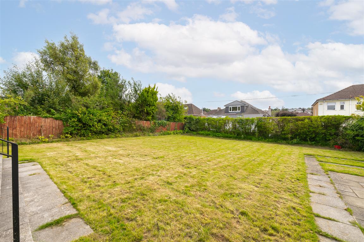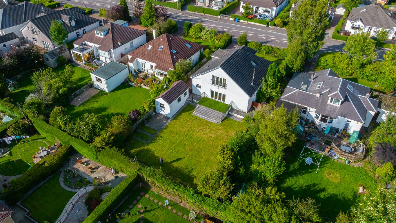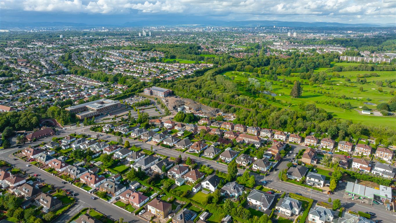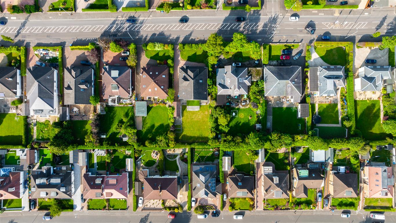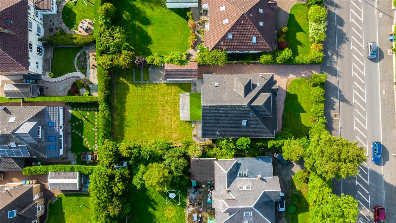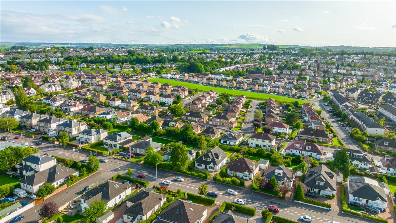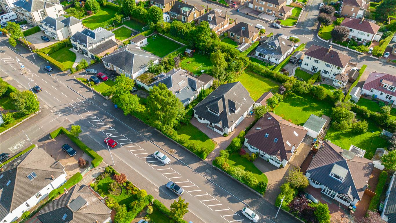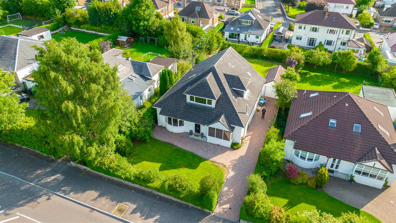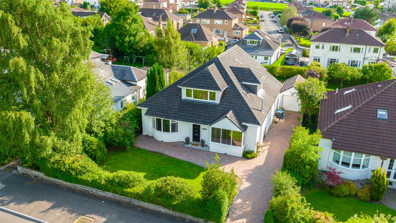144 Eastwoodmains Road
Offers Over £550,000
- 4
- 4
- 2
- 2884 sq. ft.
** CLOSING DATE - FRIDAY 8TH SEPTEMBER AT 12 NOON ** An impressive, detached bungalow set within generous south facing gardens.
Property Description
This stunning, circa 3000 sq ft detached home enjoys a great location within the highly sought-after suburb of Clarkston. Extended, re-configured and upgraded throughout, the subjects offer a great family home set within south facing garden grounds and present a wonderful opportunity to the local marketplace. Ground floor accommodation is entered via double doors into a spacious welcoming entrance reception hallway with recessed split double staircase with good storage. There is a front facing formal lounge with feature gas fireplace and original stained glass port window, spacious double bedroom with contemporary en-suite shower room with quality sanitary ware, and a further family bathroom accessed via the reception hall with quality fixtures and fittings. Entered via double doors the rear extension provides a wonderful open plan kitchen / dining / family space. The kitchen provides a number of high gloss finish wall and base mounted units, integrated appliances and large central island, in addition to Sheridan slab tech worktops. Separate walk in Utility room with access to driveway to side. The family area stretches to more than 30 feet and has bi fold doors which open to an elevated deck area with steps down to garden at rear. This family area also benefits from a multi fuel stove creating a wonderful social environment. The staircase ascends to a generous galleried upper landing. There are three further bedrooms on this level which includes fantastic Principal suite with his and hers walk in closets and Juliet balcony, in addition to high end en-suite bathroom finished by Porcelanosa. The fantastic height on the upper level is due to the property being fully remodelled to create a full-height extension with bedroom four also benefiting from further en-suite bathroom. Further double bedroom with walk-in room (children’s playroom or alternative dressing room). The property has been re-roofed, re-wired and re-plumbed throughout in addition to quality double-glazed windows and an efficient gas central heating system.
Externally the property is set within wonderful garden grounds which have southerly aspects and are laid mainly to lawn. Said gardens are fully secure ideal for children. Mono-blocked driveway to front and side providing ample vehicle parking and leading to detached garage.
Local Area
A haven for young growing families, offering some of the best schooling within the Glasgow district. Pre- primary and secondary schooling is all found nearby, notably Carolside Primary School, St Joseph’s Primary School, Williamwood High School and St Ninian’s High School. The district offers an abundance of sports and recreational facilities, excellent shopping and retail outlets. The suburb of Clarkston offers many independent establishments with cafes, delis and restaurants nearby. There are excellent transport links to the city centre via road and rail, from both Clarkston and Williamwood train stations.
Directions
From our office on Helena place, Clarkton Toll, take first exit onto Eastwoodmains Road, travel along where the property can be found on the left hand side from this approach.
Enquire
Branch Details
Branch Address
5 Helena Place,
Clarkston,
G76 7RB
Tel: 0141 648 6000
Email: clarkston@corumproperty.co.uk
Opening Hours
Mon – 9 - 5.30pm
Tue – 9 - 5.30pm
Wed – 9 - 8pm
Thu – 9 - 8pm
Fri – 9 - 5.30pm
Sat – 9.30 - 1pm
Sun – By Appointment

