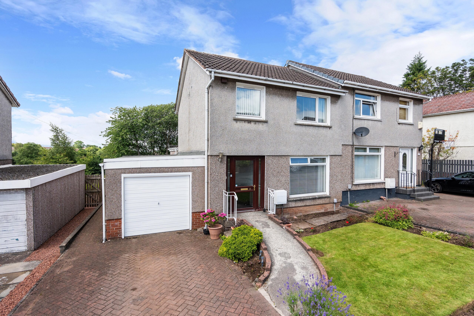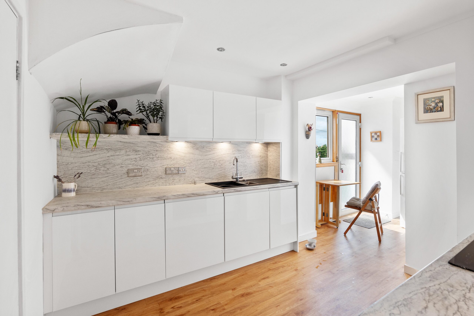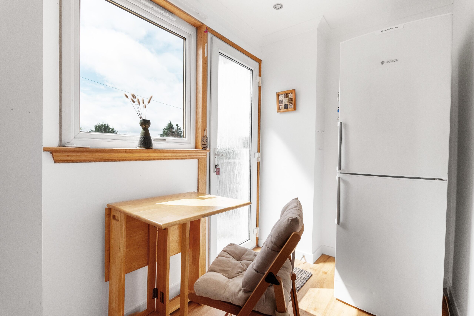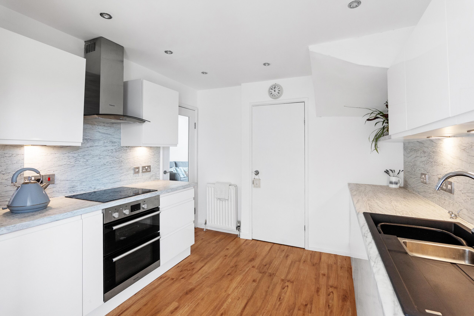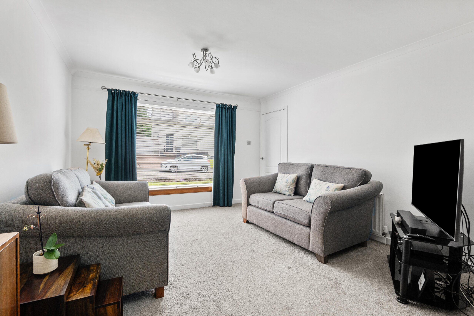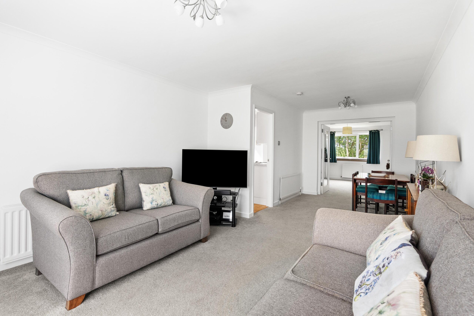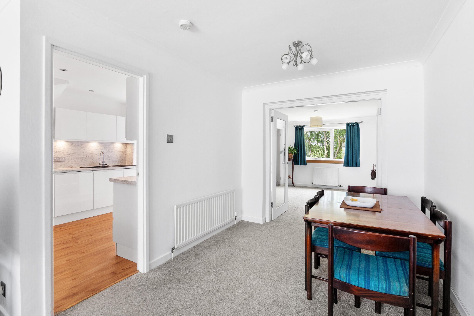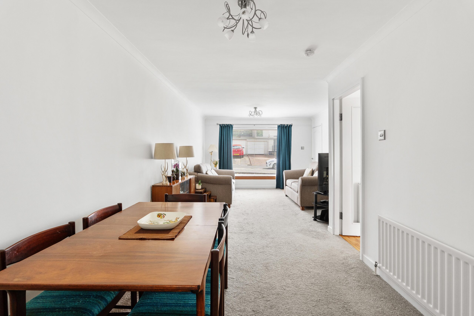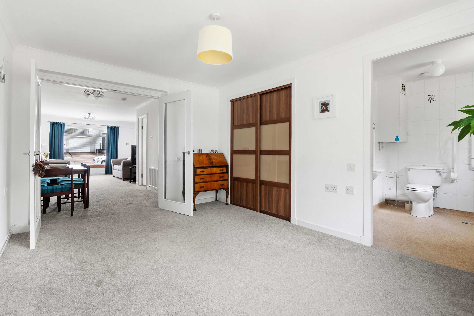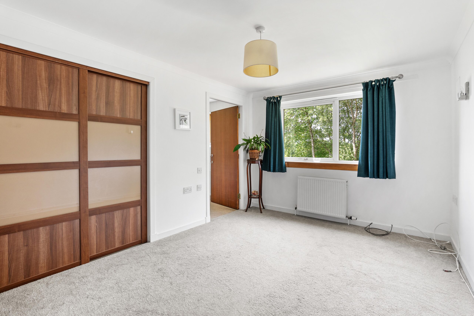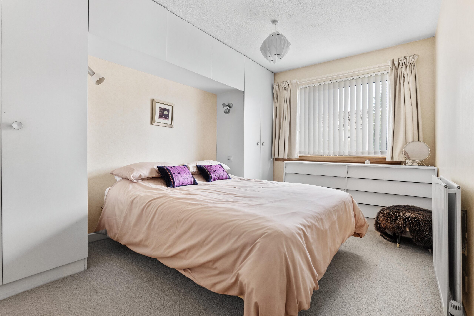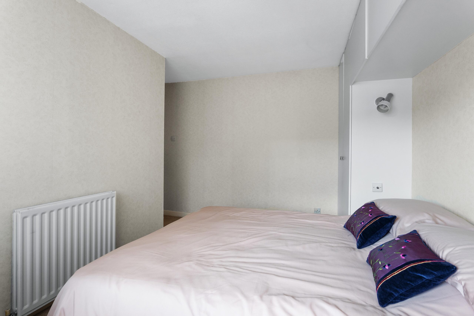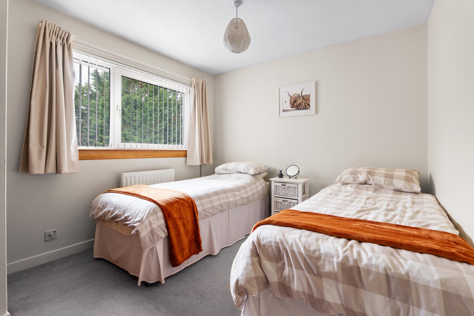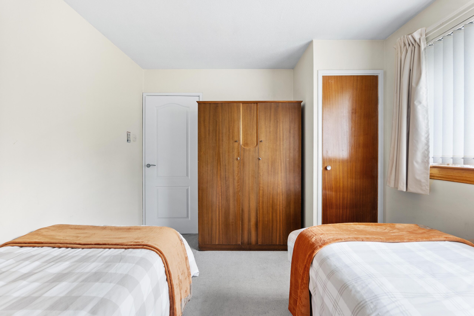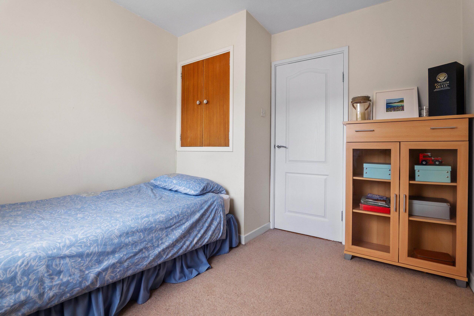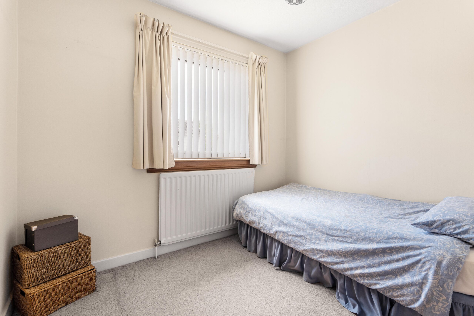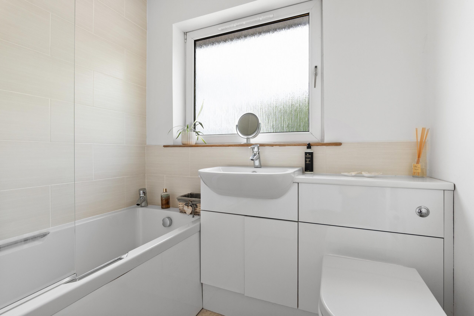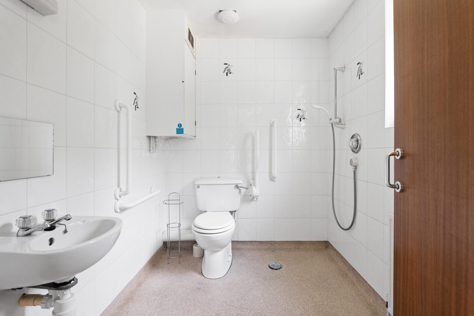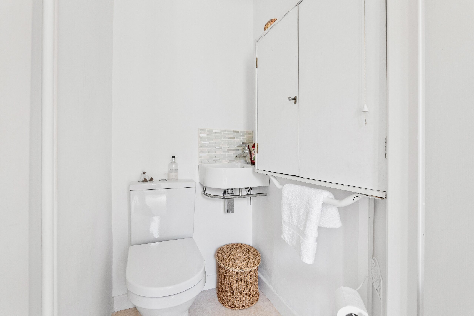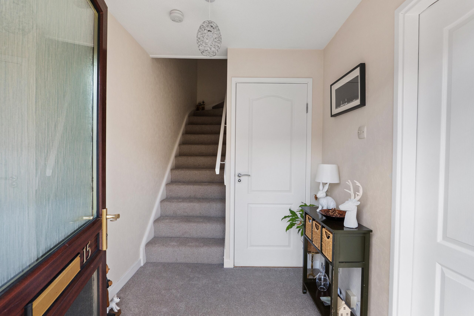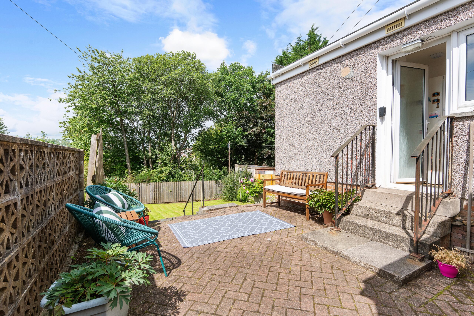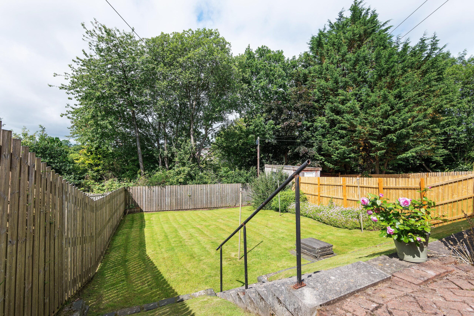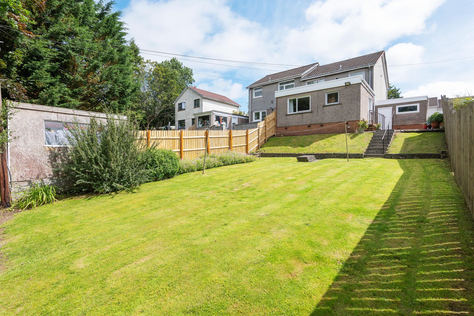15 Carron Crescent
Offers Over £270,000
- 4
- 3
- 1
- 1109 sq. ft.
Thoughtfully extended and reconfigured semi detached villa, offering a highly flexible and generous layout, set within a quiet and highly regarded cul-de-sac.
Property Description
Set within a quiet and highly regarded cul-de-sac, in Bearsden’s popular Stonedyke district, 15 Carron Crescent is a thoughtfully extended and reconfigured semi-detached villa, offering a highly flexible and generous layout, ideal for modern family living. The property is just a short walk from Colquhoun Park Primary and Nursery and falls within the catchment area for the ever-popular Boclair Academy, making it a prime choice for families seeking access to quality education and nearby amenities.
The floor plan clearly illustrates the significant alterations and additions that have been made to the original layout, with a clever single-storey side and rear extension now providing much more versatile accommodation. On the ground floor, a welcoming entrance hallway, with WC off, leads to a front-facing lounge, benefitting from good proportions and natural light, with a dining area sitting just beyond. There is a large, fully fitted kitchen, boasting a range of base and wall mounted units and providing access out to the rear. To the back of the property, there is a further family room, which is ideal as a casual living or play room, with a modern ground floor wet room off.
Upstairs, there are three well-proportioned bedrooms. The principal and second bedrooms both enjoy open aspects and built-in wardrobes, while the third room offers flexibility as a smaller bedroom or home office. A modern family bathroom, with white suite and over-bath shower, serves the upper floor.
Externally, the property enjoys a front garden, large mono bloc driveway, providing parking for multiple vehicles and attached single car garage. At the rear, the south-facing garden is particularly impressive. Generous in scale and very family-friendly, it features a large lawn and is enclosed for privacy and security.
Carron Crescent is ideally placed for convenient access to a selection of local amenities, while nearby Bearsden Cross offers a wider choice. Public transport is excellent, with Bearsden and Westerton train stations both within walking distance and offering regular rail services into Glasgow’s West End and City Centre. The property also enjoys good road links and proximity to green space and recreational options.
A versatile, extended family home, in a peaceful yet central location, offering great space, inside and out, and falling within sought-after school catchments.
EER Band - C
Local Area
The suburb of Bearsden is one of Glasgow’s most desired districts in which to reside. There are numerous highly acclaimed educational facilities at both Primary and Secondary levels and leisure facilities are plentiful with a choice of private and state gyms and clubs in abundance. Locally, there is an excellent selection of shops and services at Bearsden Cross along with restaurants, cafes and bars. There are excellent bus links nearby and train stations can be found at Hillfoot, Westerton and Bearsden providing regular services into Glasgow’s West End and City Centre, including a service to Edinburgh.
Glasgow Airport can be reached within twenty-five minutes off peak and, to the north of Bearsden is the world renowned Loch Lomond and The Trossachs National Park.
Directions
Sat Nav - 15 Carron Crescent, Bearsden, G61 1HJ
Enquire
Branch Details
Branch Address
1 Canniesburn Toll,
Bearsden,
G61 2QU
Tel: 0141 942 5888
Email: bearsdenenq@corumproperty.co.uk
Opening Hours
Mon – 9 - 5.30pm
Tue – 9 - 8pm
Wed – 9 - 8pm
Thu – 9 - 8pm
Fri – 9 - 5.30pm
Sat – 9.30 - 1pm
Sun – 12 - 3pm

