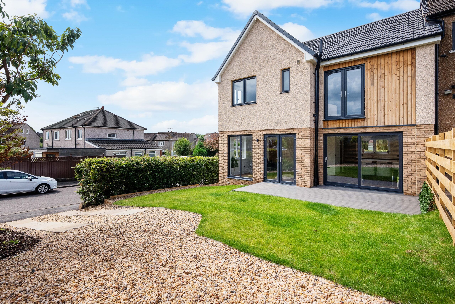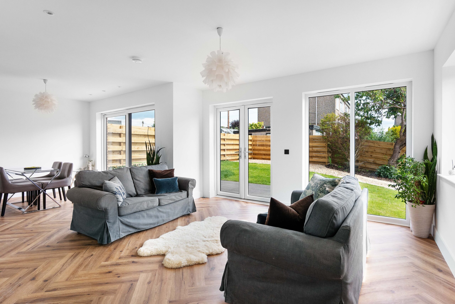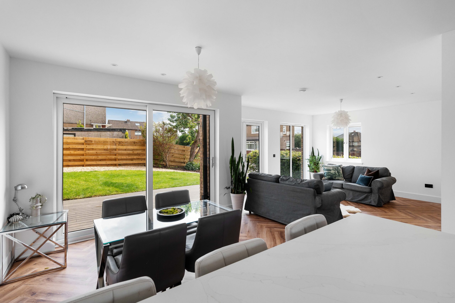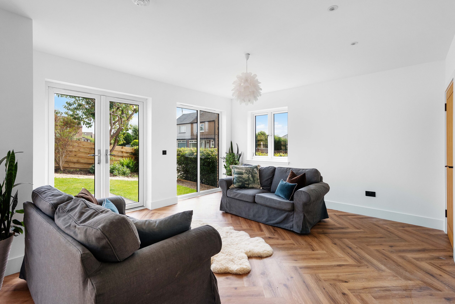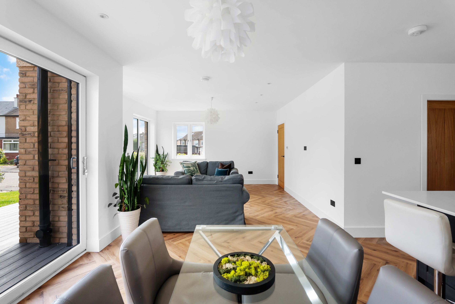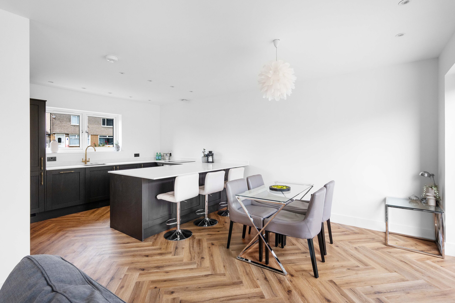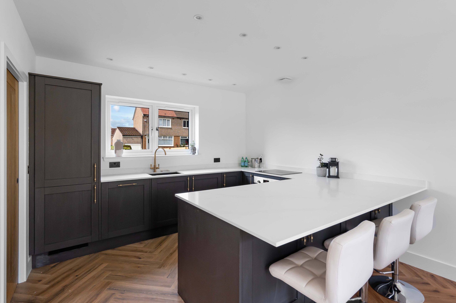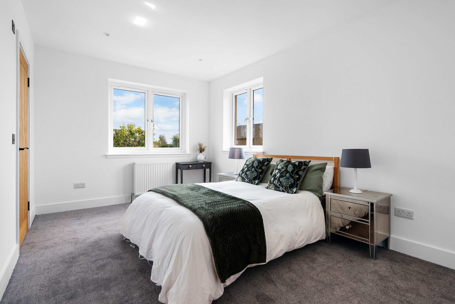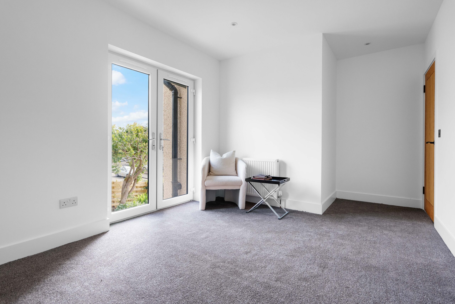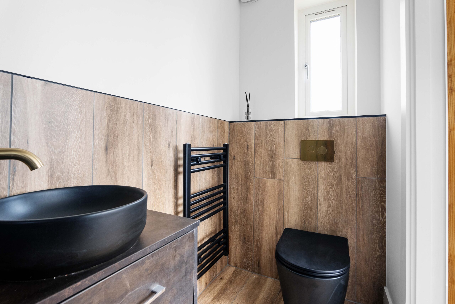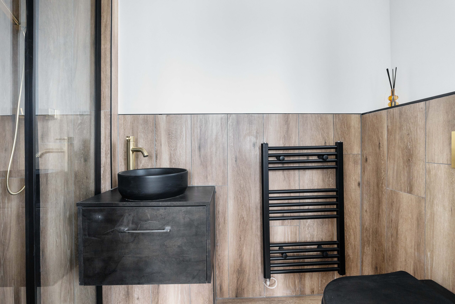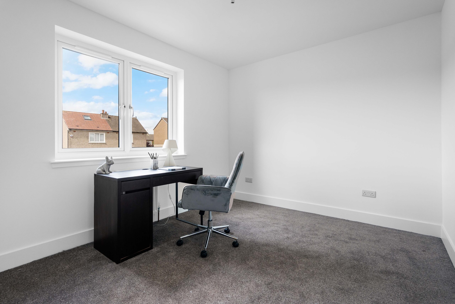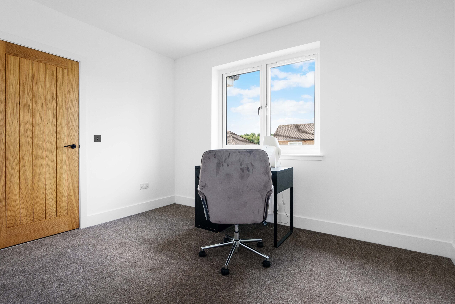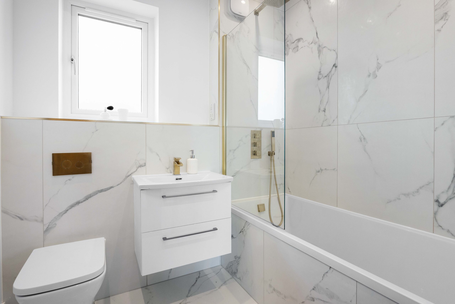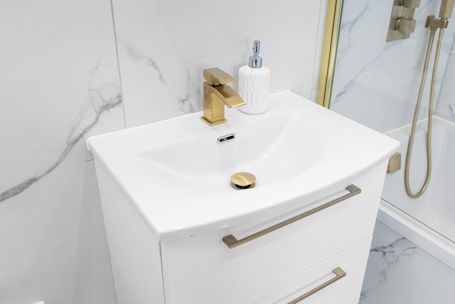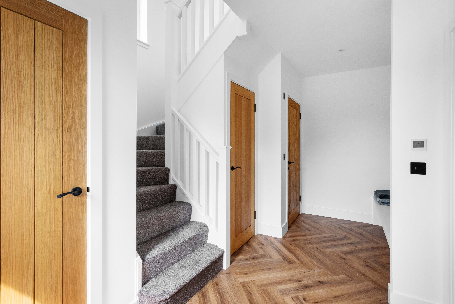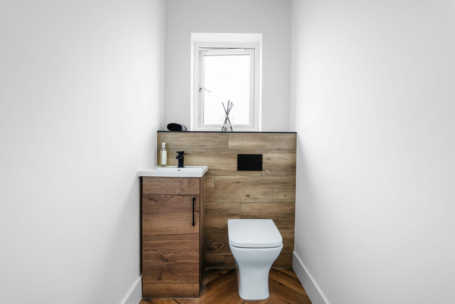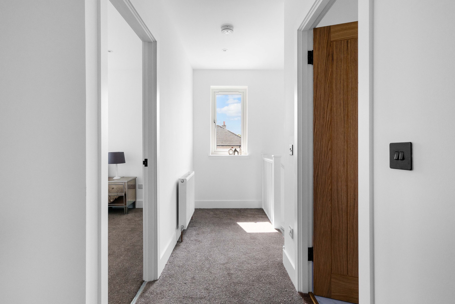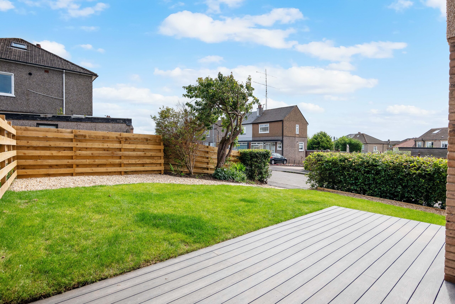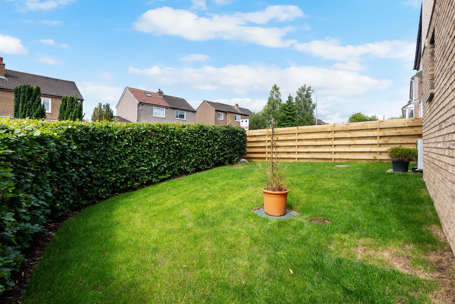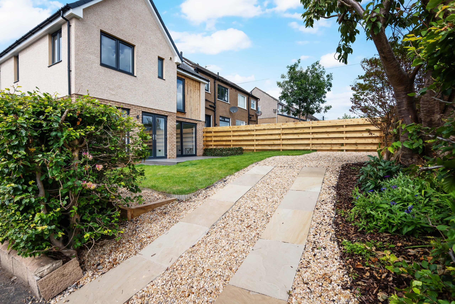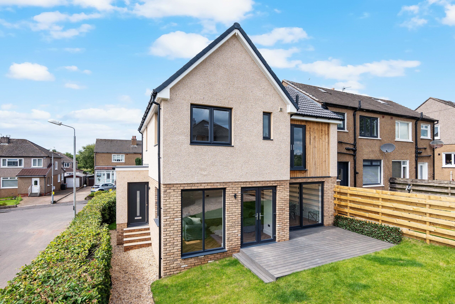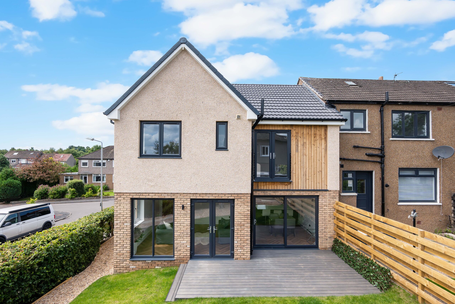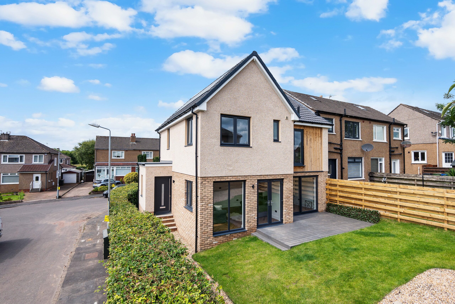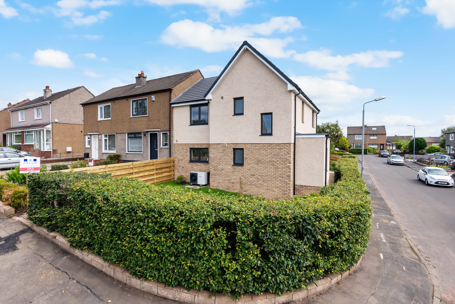18a Craigmore Road
Offers Over £345,000
- 3
- 3
- 1
- 1184 sq. ft.
Brand new, thoughtfully designed and energy efficient, three bedroom, end terrace villa, positioned on a generous corner plot, with driveway parking and enclosed, landscaped gardens, including composite decking adjacent to the house.
Property Description
Positioned on a generous corner plot, in the ever-popular and peaceful Craigmore Road, this brand-new, three-bedroom, end terrace villa offers an exciting opportunity to acquire a thoughtfully designed and energy-efficient home, within a sought-after residential area. The property is finished to a high standard and benefits from a contemporary specification and eco-friendly construction features, an air source heat pump, rainwater harvesting system, double glazing and excellent insulation, all contributing to a lower carbon footprint and improved energy performance.
Externally, the property enjoys both front and rear gardens, fully enclosed and landscaped to provide a range of usable outdoor space, including superb composite decking immediately adjacent to the house. Driveway parking is conveniently located to the rear, offering off-street parking.
Internally, the bright and well-proportioned accommodation is thoughtfully arranged over two levels and comprises:- a welcoming reception hallway, with a cloakroom/WC off and two large store cupboards. From the reception hallway, access is provided to the principal living accommodation, comprising a generous lounge, with dual aspect windows, large dining space and a well-appointed and spacious modern kitchen, with a range of base storage units, large breakfast bar and integrated appliances. This space is particularly bright thanks to the floor to ceiling windows, double set of sliding doors and triple aspect. In addition, there is a separate utility room off, ideal for daily functionality.
Upstairs, the layout includes three bedrooms, each well-proportioned and filled with natural light, with bedroom one enjoying dual aspect windows, a generous floor area and a modern ensuite shower room. Bedroom two features a Juliet balcony, enhancing its light and outlook and bedroom three is similarly a comfortable double room. A well-appointed family bathroom, with modern fittings, serves bedrooms two and three.
The surrounding area is popular, with a wide demographic, due to its proximity to local amenities, schooling and transport links, with nearby green spaces and walking routes adding to the appeal.
This is a smartly designed and impressively specified modern home, brand new and ready for immediate entry, ideal for buyers seeking contemporary style, energy efficiency and a desirable residential setting.
EER Band - B
Local Area
The suburb of Bearsden is one of Glasgow’s most desired districts in which to reside. There are numerous highly acclaimed educational facilities at both Primary and Secondary levels and leisure facilities are plentiful with a choice of private and state gyms and clubs in abundance. Locally, there is an excellent selection of shops and services at Bearsden Cross along with restaurants, cafes and bars. There are excellent bus links nearby and train stations can be found at Hillfoot, Westerton and Bearsden providing regular services into Glasgow’s West End and City Centre, including a service to Edinburgh.
Glasgow Airport can be reached within twenty-five minutes off peak and, to the north of Bearsden is the world renowned Loch Lomond and The Trossachs National Park.
Directions
Sat Nav - 18a Craigmore Road, Bearsden, G61 4JS
Enquire
Branch Details
Branch Address
1 Canniesburn Toll,
Bearsden,
G61 2QU
Tel: 0141 942 5888
Email: bearsdenenq@corumproperty.co.uk
Opening Hours
Mon – 9 - 5.30pm
Tue – 9 - 8pm
Wed – 9 - 8pm
Thu – 9 - 8pm
Fri – 9 - 5.30pm
Sat – 9.30 - 1pm
Sun – 12 - 3pm

