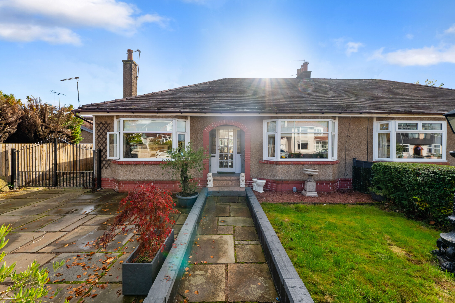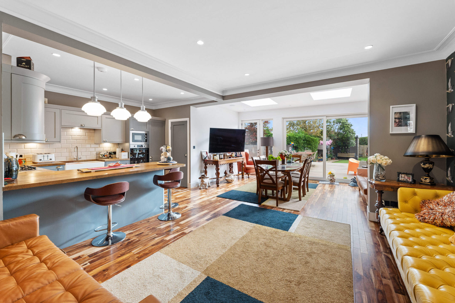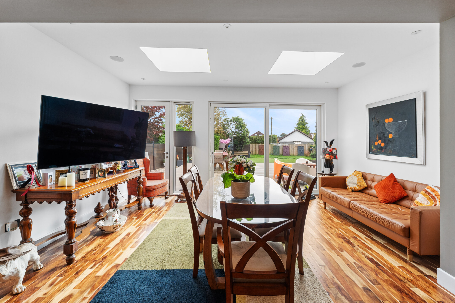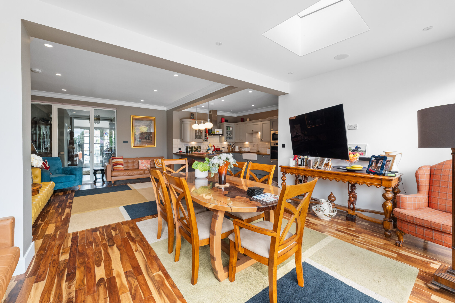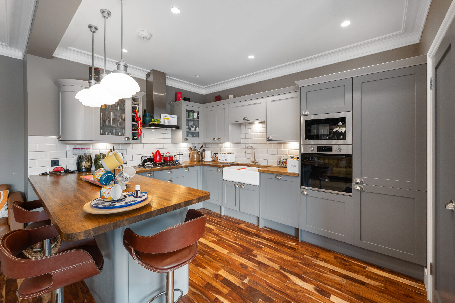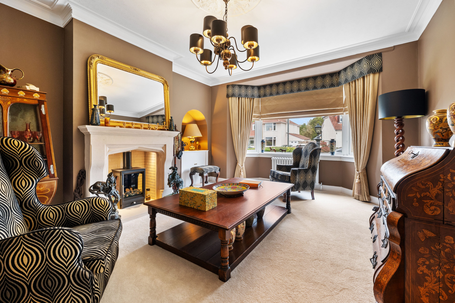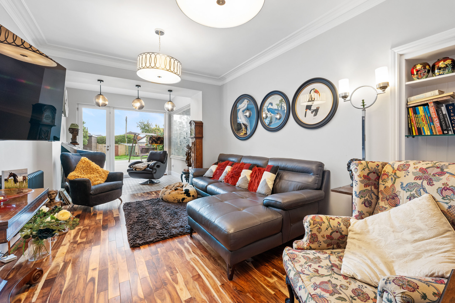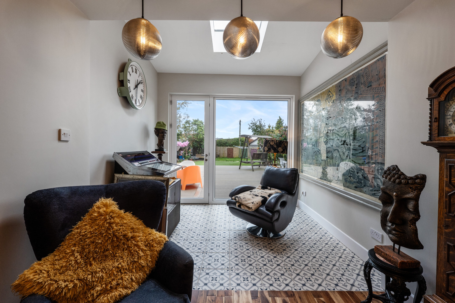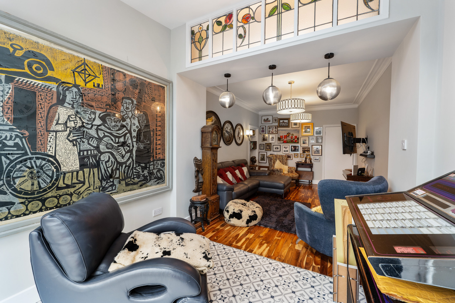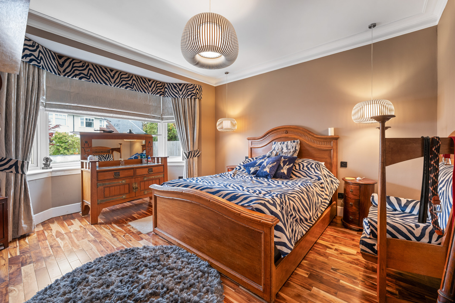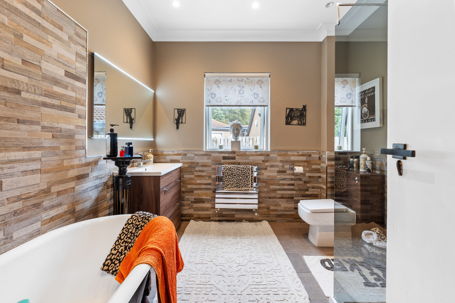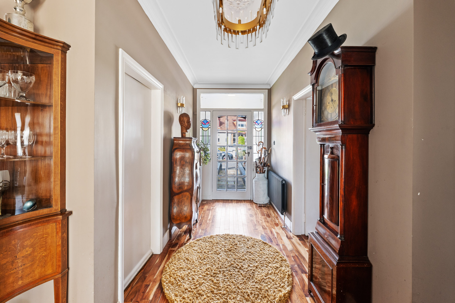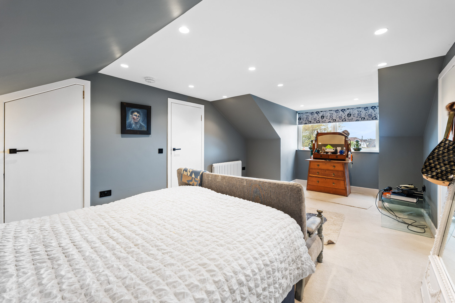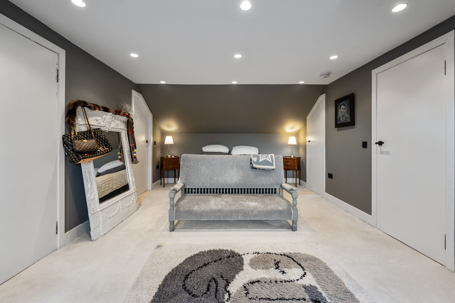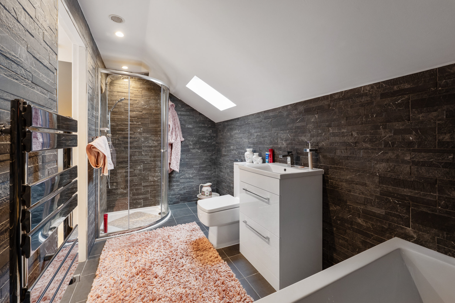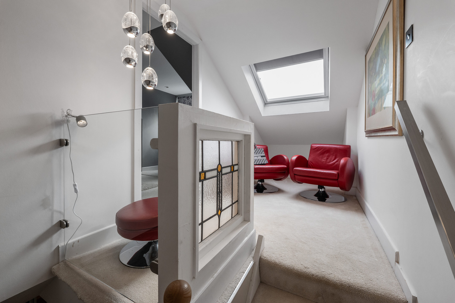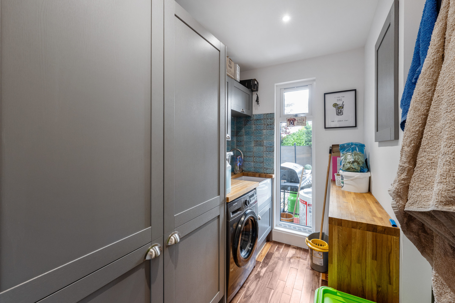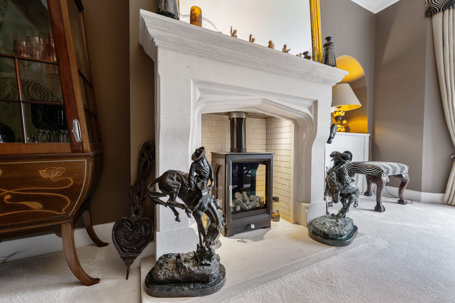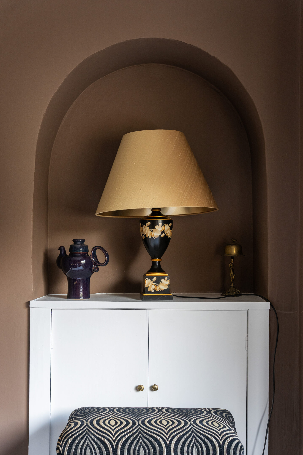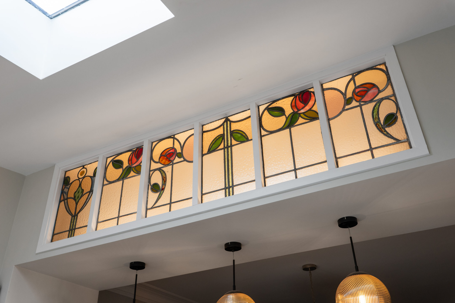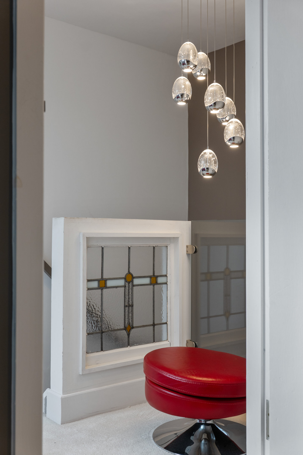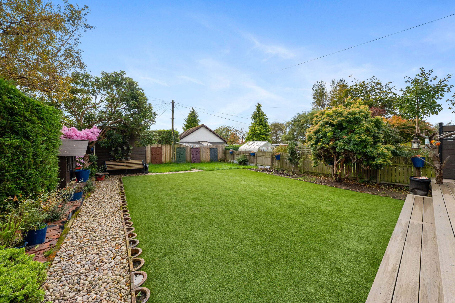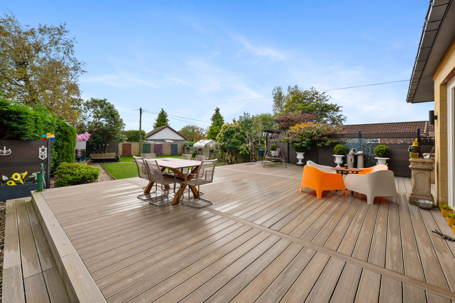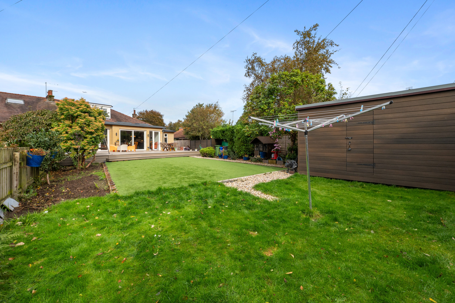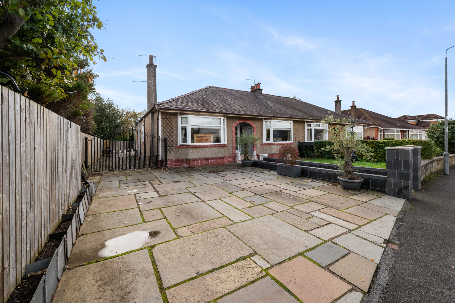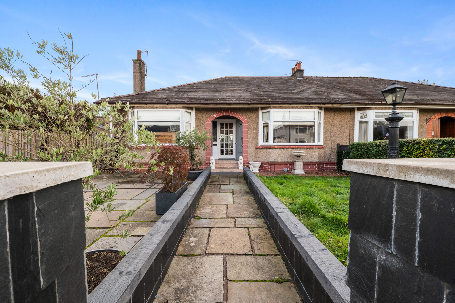Rarely available, substantial and comprehensively upgraded Southern Building Company semi detached bungalow, benefitting from from a large, private and enclosed south facing rear garden, featuring an expansive composite deck area directly adjacent to the house.
Set on Buchanan Drive, in Bearsden’s popular Kessington district, this substantial and comprehensively upgraded semi-detached bungalow is one of the highly admired 1930s homes built by The Southern Building Company. Renowned for their solid construction, generous proportions and impressive reception halls, these properties remain amongst the most sought after in the area. Rarely available to the market, this home represents a superb opportunity for a wide range of buyers.
This property has undergone a comprehensive programme of modernisation, upgrading and extending, resulting in a quite superb and high calibre home. Externally, it sits on a sizeable, level plot, with large, private and enclosed gardens to the rear, south facing and beautifully presented, featuring an expansive composite deck area directly adjacent to the house, large artificial grass lawn, planted borders, perimeter fencing and large timber shed. To the front, there is a large driveway, providing ample off-street parking.
The accommodation is extensive and flexible, as shown on the accompanying floorplan, and is impeccably presented throughout. The ground floor opens with a welcoming reception hall, of remarkable proportions, a signature of these homes. To the front, the elegant bay windowed lounge is bright and spacious and boasts focal fireplace, with gas effect wood burning stove. A large double bedroom, again with bay window, sits opposite. To the rear, the layout has been extended to provide a modern arrangement of public rooms, including a spacious sitting room, with direct access to the garden, and a sizeable open plan space comprising family room, dining area that links naturally to the garden, via large sliding patio doors, and a superb modern fitted kitchen, with an impressive range of cabinetry and integrated appliances. There is also an adjoining utility room. Completing the lower accommodation, there is a stylishly proportioned bathroom, with four-piece suite.
Upstairs, the principal suite enjoys complete privacy and an impressive footprint, with a generous bedroom, modern en-suite shower room and the welcome addition of two separate walk-in wardrobes.
Buchanan Drive is ideally located, within catchment for Killermont Primary and the newly built Boclair Academy. Nearby amenities include local shops at Kessington and Hillfoot, with a Sainsbury’s Local and Asda superstore, along with Hillfoot railway station, offering regular services into Glasgow’s West End and City Centre. Bearsden Cross, with its range of independent retailers, cafés, restaurants and a Marks & Spencer Foodhall, lies only half a mile away.
Homes of this calibre and location seldom reach the open market, making this a particularly special opportunity.
EER Band - C
Local Area
The suburb of Bearsden is one of Glasgow’s most desired districts in which to reside. There are numerous highly acclaimed educational facilities at both Primary and Secondary levels and leisure facilities are plentiful with a choice of private and state gyms and clubs in abundance. Locally, there is an excellent selection of shops and services at Bearsden Cross along with restaurants, cafes and bars. There are excellent bus links nearby and train stations can be found at Hillfoot, Westerton and Bearsden providing regular services into Glasgow’s West End and City Centre, including a service to Edinburgh.
Glasgow Airport can be reached within twenty-five minutes off peak and, to the north of Bearsden is the world renowned Loch Lomond and The Trossachs National Park.
Enquire
Branch Details
Branch Address
1 Canniesburn Toll,
Bearsden,
G61 2QU
Tel: 0141 942 5888
Email: bearsdenenq@corumproperty.co.uk
Opening Hours
Mon – 9 - 5.30pm
Tue – 9 - 8pm
Wed – 9 - 8pm
Thu – 9 - 8pm
Fri – 9 - 5.30pm
Sat – 9.30 - 1pm
Sun – 12 - 3pm

