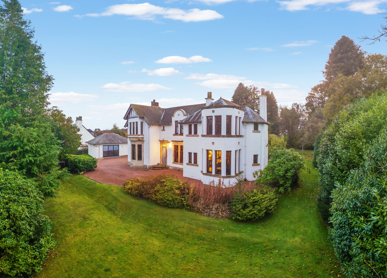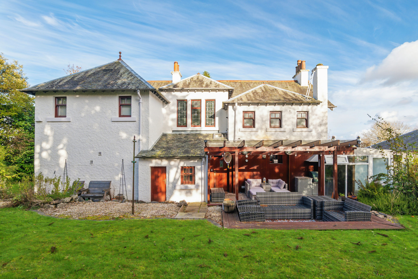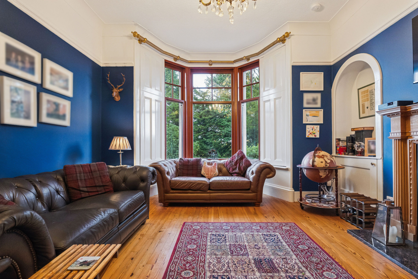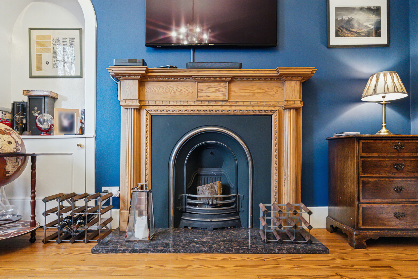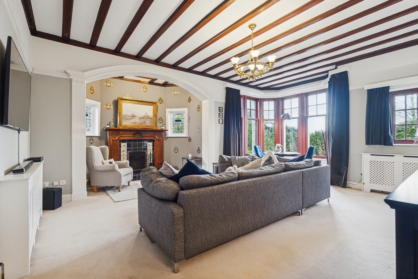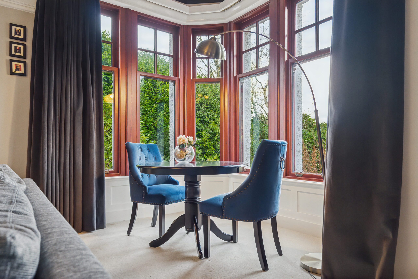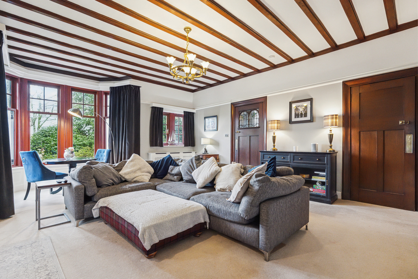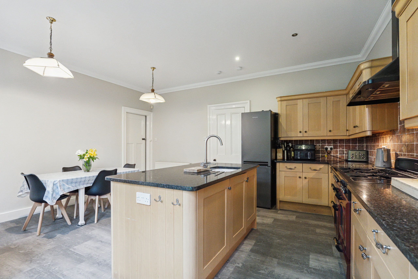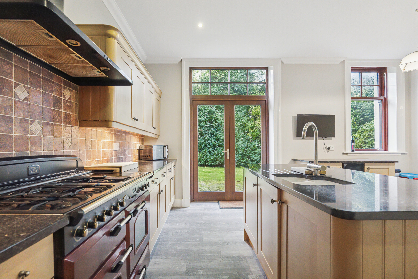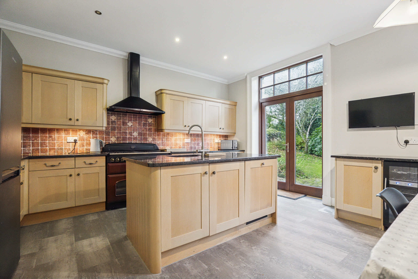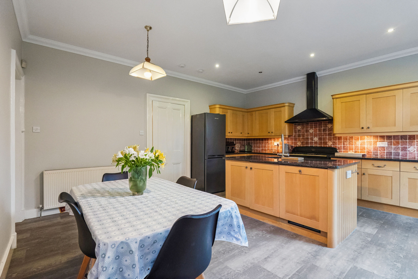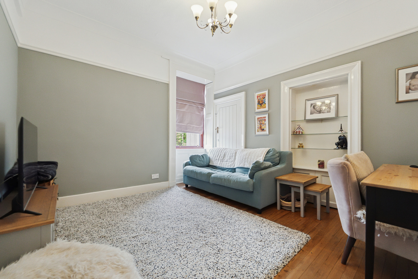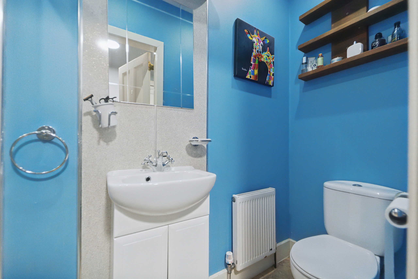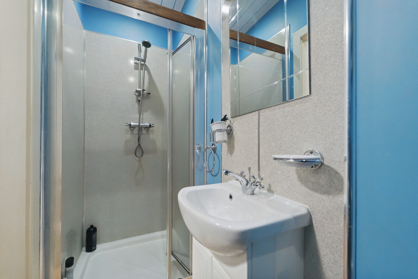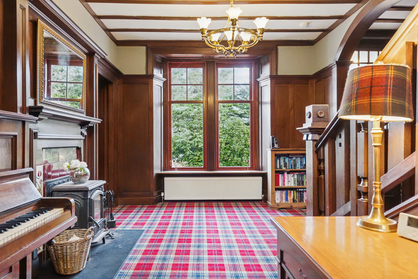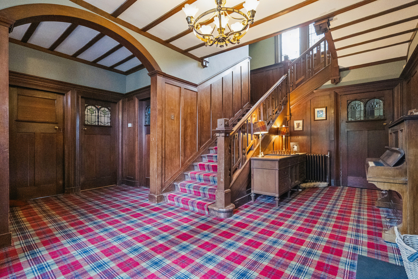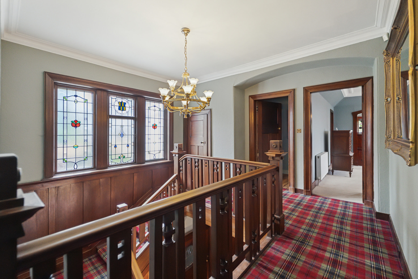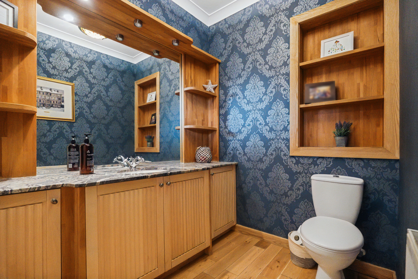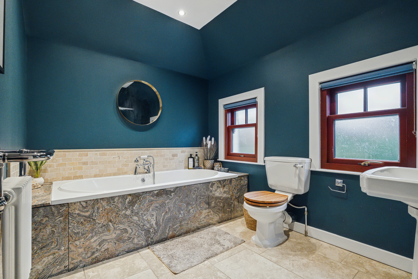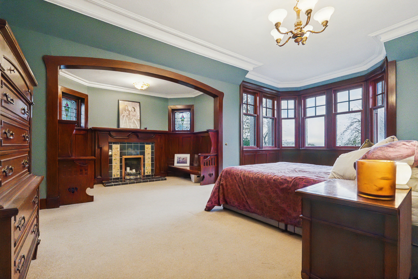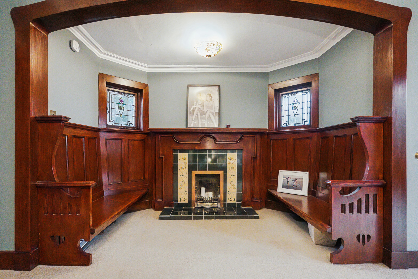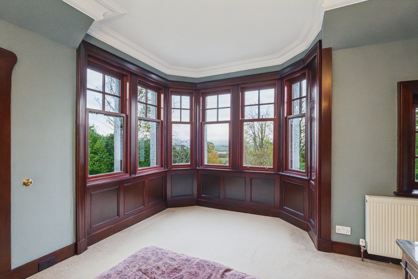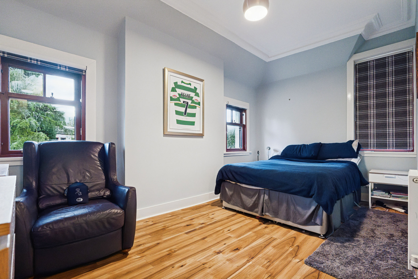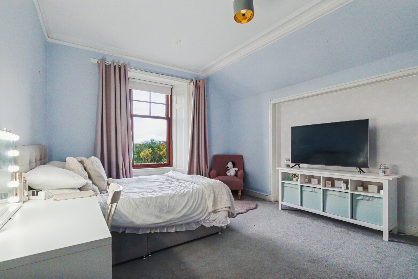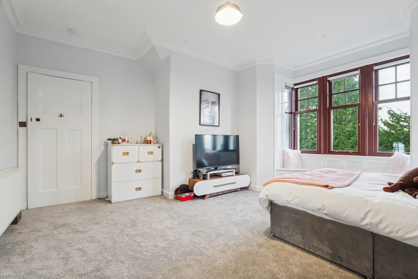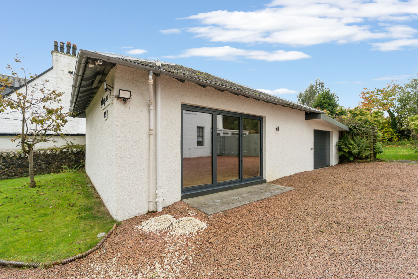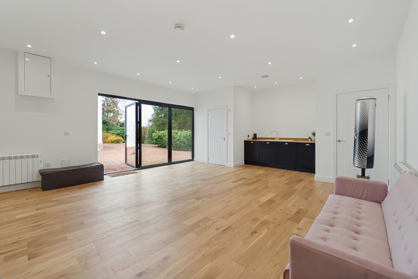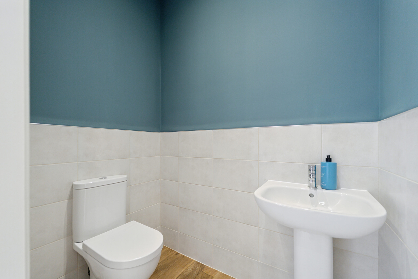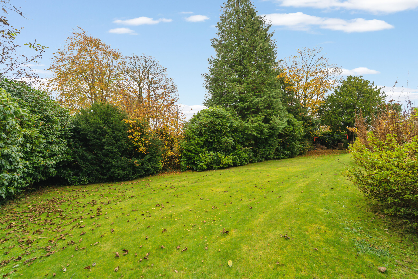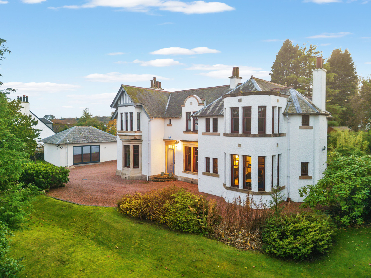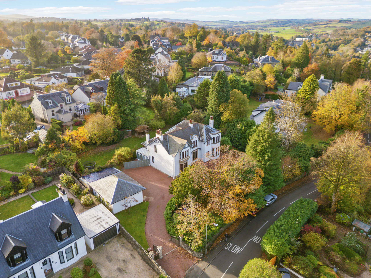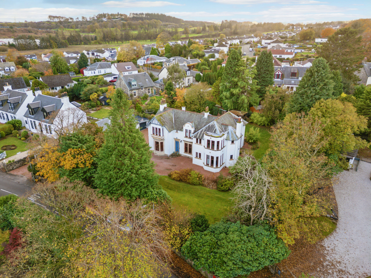Glengour 32 Kilbarchan Road
Offers Over £795,000
- 5
- 6
- 3
- 3714 sq. ft.
Exceptional Victorian detached villa comprehensively upgraded to create an outstanding family home within mature garden grounds of approximately half an acre
Glengour is a handsome traditional detached villa positioned in the conservation area of the attractive village of Bridge of Weir. The property was originally built in 1875 with an extension added in 1916. This striking home is finished in a render with stone window surrounds formed under a slate roof. The property has been meticulously maintained and comprehensively upgraded to provide exceptional family accommodation. Great care has been taken to maintain the charm and character of a period home with features including stain leaded glass door insert, period fireplaces, wood panelling and ceiling cornicing.
The traditional home benefits from an extensive program of modernisation and upgrading with the specification including a modern gas fired central heating system with dual zone controls. Solar panels generate electricity for the property with several years remaining on the original feed in tariff. Replacement traditional sash and casement style double glazed windows have been installed with the original stain leaded windows retained within the lounge and principal bedroom fireplace areas. There is a modern security system and wireless fire & smoke detectors.
The property offers elegant, traditionally proportioned accommodation of eight principal apartments formed over two levels that extends to approximately 3714 square feet. An entrance vestibule opens into a grand reception hall ideal for entertaining with wood panelling, a broad stair to the upper floor, a fire surround with a wood burning stove and a modern cloakroom/wc. The magnificent lounge features a corner bay window formation, additional front facing window and an inglenook fireplace with an open fire and stain leaded windows. The dining kitchen has an extensive range of fitted kitchen furniture by local artisans Burndale Workshops, including a central island, space for dining table and chairs, contemporary kitchen appliances with side facing window and French doors giving access to the gardens. The family room features a front facing bay window formation and a feature fire surround. The sitting room has a side window formation and connecting door to a rear entrance hall with store cupboard. The reception hallway has entry to a rear hall which has a door to the rear garden, a cloakroom, a pantry, and a large utility room with space for appliances.
The broad stair has a beautiful, stained window and splits with one section leading to a storeroom and spacious family bathroom with the other leading to the first floor hallway with the bedroom accommodation. This upper hall has two separate deep storage cupboards. The impressive principal bedroom suite of the same proportion as the formal lounge with fine views form corner facing window formation, an inglenook fireplace with stain leaded windows and a modern ensuite shower room. The second bedroom also benefits from a modern ensuite shower room. There are three further double bedrooms on this level.
Within the grounds there is a recently converted former garage area which now forms an impressive large gym/studio with a specification that includes individually programable electric radiators, modern insulation, Bluetooth speakers, a toilet and a kitchen area with an integrated fridge/freezer. The attached single garage features a remote access door.
This home is set within mature garden grounds extending to half an acre, screened and bound by mature trees and shrubbery. Timber gates allow pedestrian and vehicular access to a gravel driveway providing parking for several vehicles. The front lawn sweeps round the west gable of the property into the rear garden. Within the rear garden there is a garden store, a timber summer house and a covered outside kitchen area and patio ideal for outside dining or entertaining.
EER band: D
Council Tax Band: F
Local Area
Bridge of Weir has good road links towards the M8 motorway, Glasgow International Airport and Glasgow city centre. The village offers a wide range of local amenities including restaurants, shops and a library. The village has a popular Primary School with a nursery and secondary education is at the prestigious Gryffe High School. There is also private schooling nearby at St. Columba’s in Kilmacolm. The village has two 18-hole golf courses and there is fishing available on the River Gryffe.
Enquire
Branch Details
Branch Address
2 Windsor Place,
Main Street,
PA11 3AF
Tel: 01505 691 400
Email: bridgeofweir@corumproperty.co.uk
Opening Hours
Mon – 9 - 5.30pm
Tue – 9 - 5.30pm
Wed – 9 - 8pm
Thu – 9 - 8pm
Fri – 9 - 5.30pm
Sat – 9.30 - 1pm
Sun – 12 - 3pm

