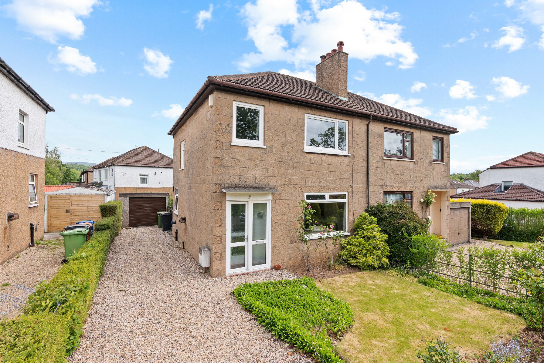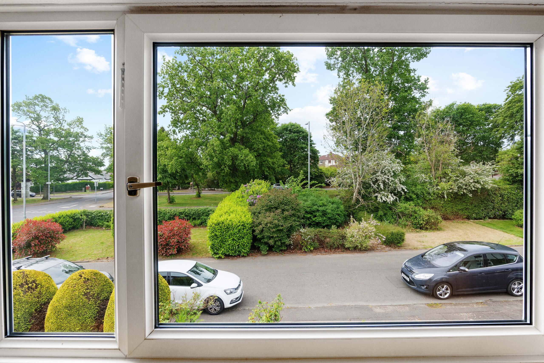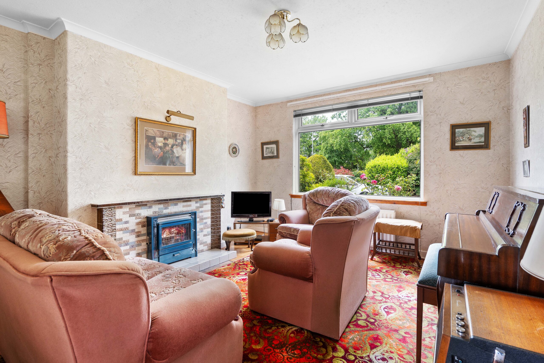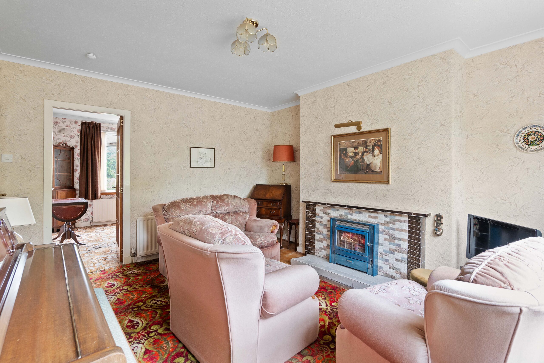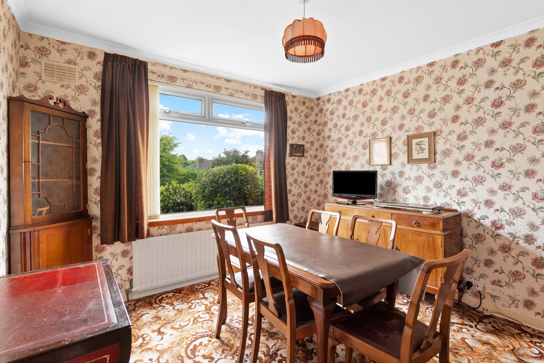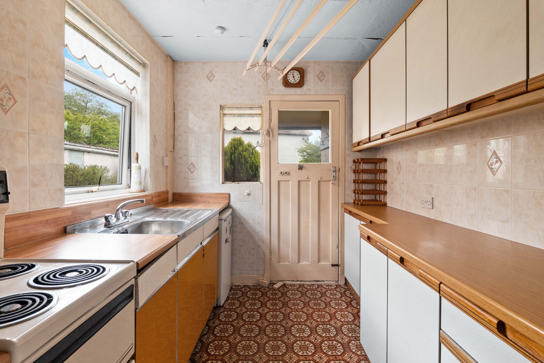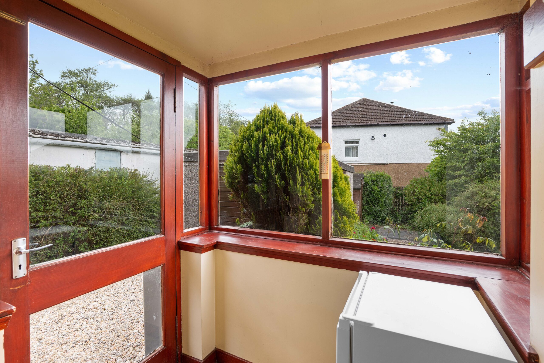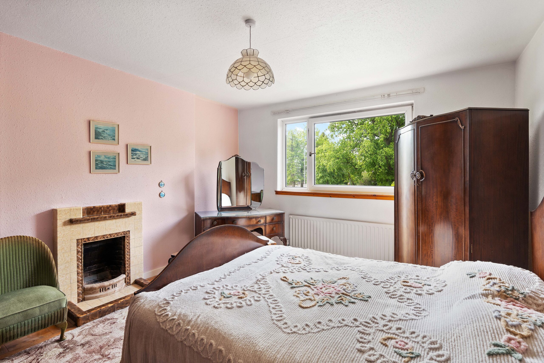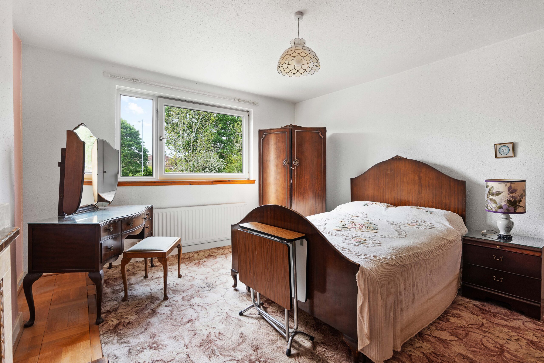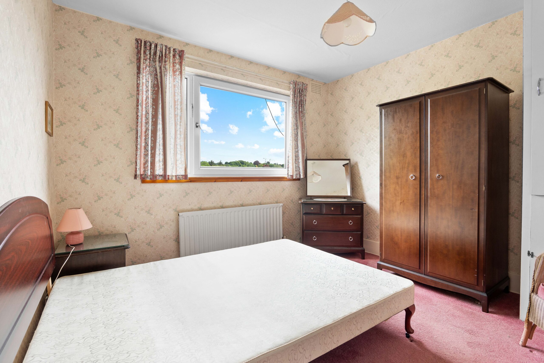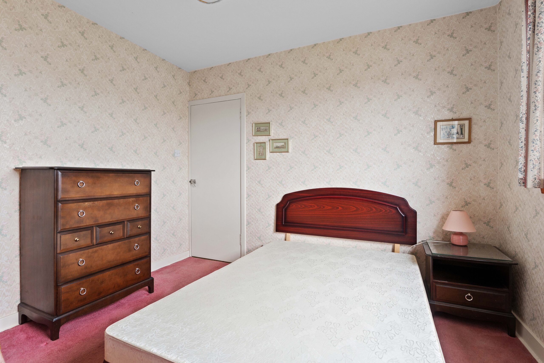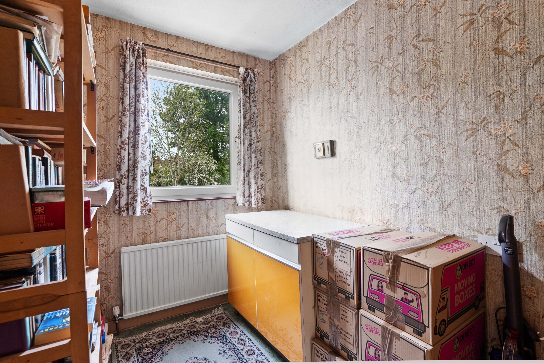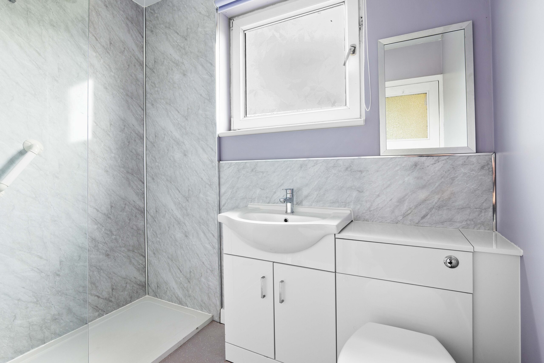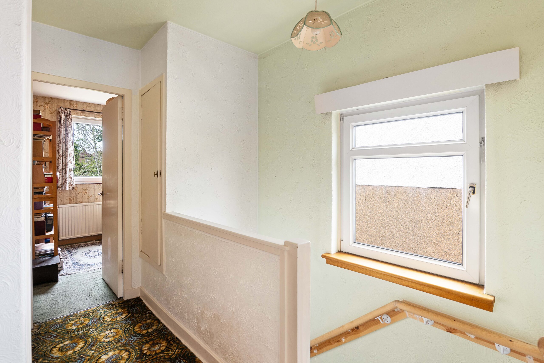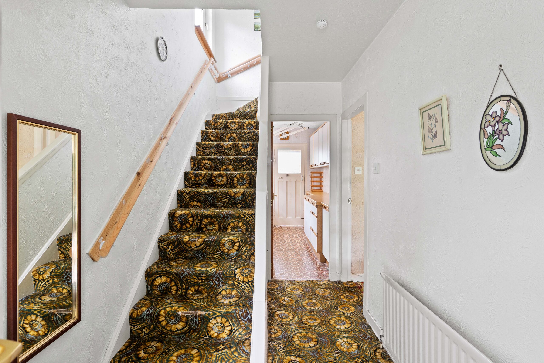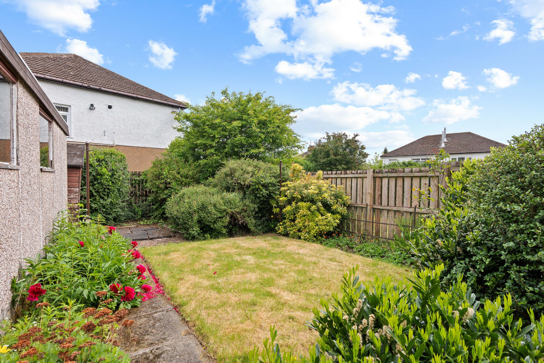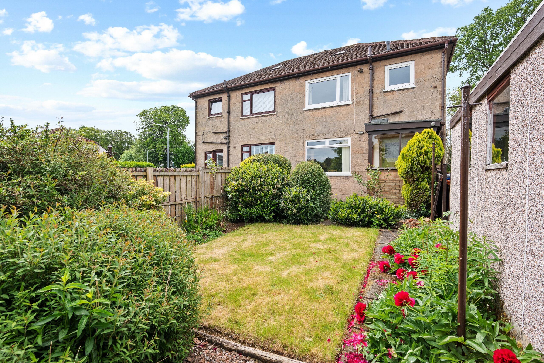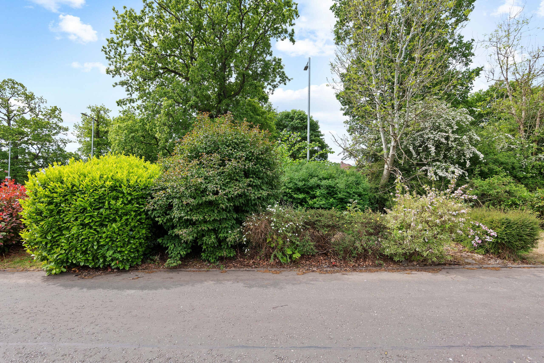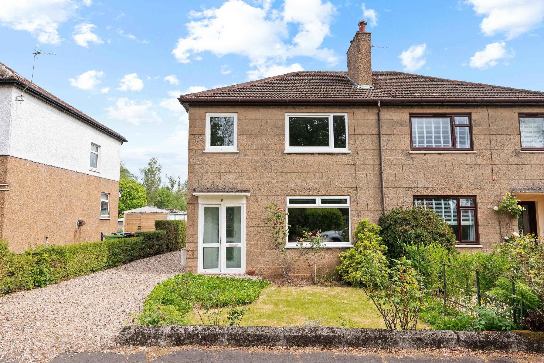Three bedroom semi detached villa, set on a generous plot that includes a driveway, detached garage and good sized gardens, requiring full modernisation throughout.
Property Description
This three-bedroom semi-detached villa enjoys a highly convenient location close to the centre of Milngavie, with excellent access to the train station, local shops and the stunning natural amenities of Mugdock Country Park and the West Highland Way. Set within a generous plot that includes a driveway, detached garage and good-sized gardens, the property represents a superb opportunity for buyers looking to renovate and add value.
Although the home now requires full modernisation throughout, it offers well-proportioned accommodation and a versatile layout that is ideal for family living. The ground floor comprises an entrance vestibule leading into a central hallway, a spacious, front-facing, lounge, with an open outlook, and a dining room, at the rear, overlooking the garden. A galley-style kitchen is also located to the rear of the property, with small rear porch and access out to the back garden.
Upstairs, the layout includes two generous double bedrooms, a third single bedroom and a family bathroom, with three-piece suite. There is generous attic space, which may offer additional potential, subject to appropriate permissions.
Externally, the property features a gated driveway, providing parking for multiple vehicles, a detached garage, offering additional storage or workshop space, and a fully enclosed rear garden that enjoys privacy and a pleasant open aspect. While the garden would benefit from some attention, it has the potential to become an excellent outdoor space for families or entertaining.
The specification includes gas central heating and double glazing.
With its desirable location and the scope to create a fantastic modern home, this property presents an exciting refurbishment opportunity, in one of Milngavie’s most popular residential areas.
EER Band - D
Local Area
The property is extremely well placed for an extensive array of local amenities. Milngavie’s pedestrianised town centre provides a wide selection of facilities and services, including banks, restaurants, Marks & Spencer’s Food Hall and Waitrose. Lennox Park lies near the centre of Milngavie. Further recreational pursuits include a choice of sports centres/gyms, including Allander Sports centre, Nuffield Health Fitness & Wellbeing Gym, tennis and bowling clubs and an array of reputable golf clubs. Milngavie is home to the starting point of The West Highland Way with further walking and cycling trails close at hand in nearby Mugdock Country Park and around the Allander and Craigmaddie Reservoirs. Milngavie train station offers frequent trains to Glasgow’s West End and City Centre, along with a direct service to Edinburgh.
Directions
Sat Nav - 46 Craigton Road, Milngavie, G62 7JS
Enquire
Branch Details
Branch Address
1 Canniesburn Toll,
Bearsden,
G61 2QU
Tel: 0141 942 5888
Email: bearsdenenq@corumproperty.co.uk
Opening Hours
Mon – 9 - 5.30pm
Tue – 9 - 8pm
Wed – 9 - 8pm
Thu – 9 - 8pm
Fri – 9 - 5.30pm
Sat – 9.30 - 1pm
Sun – 12 - 3pm

