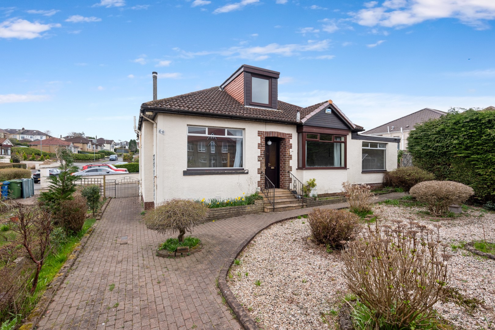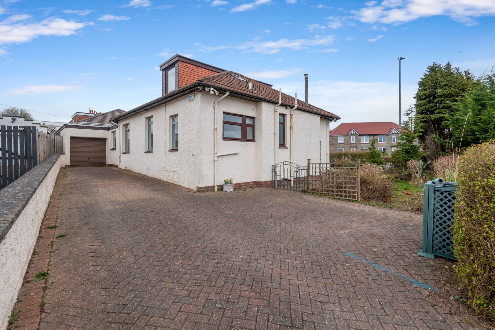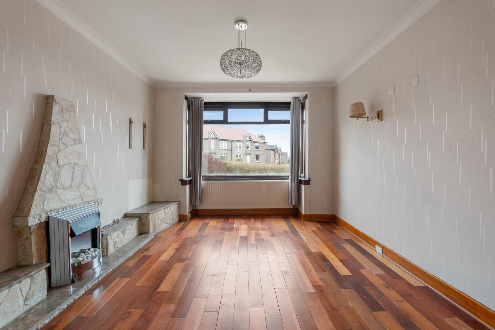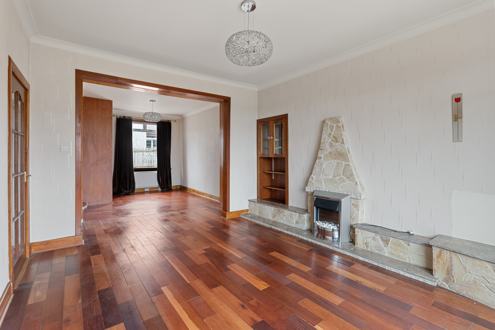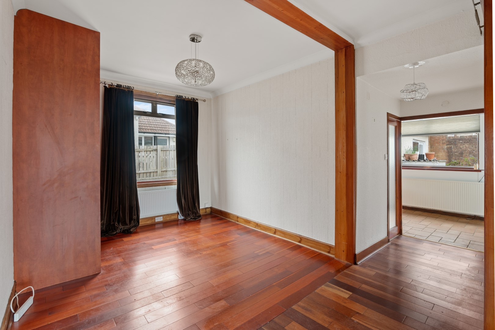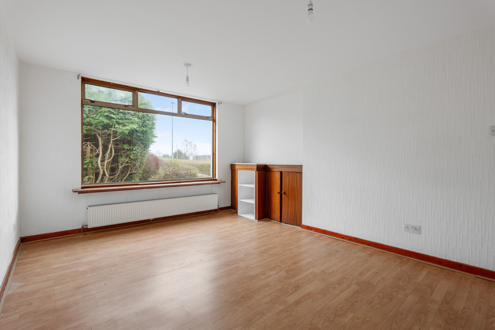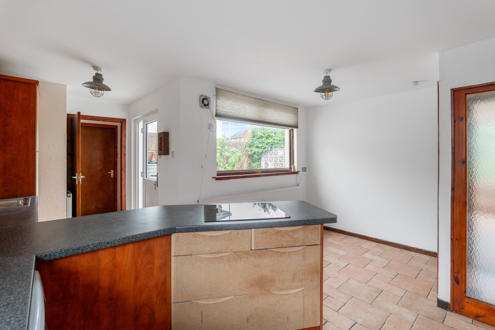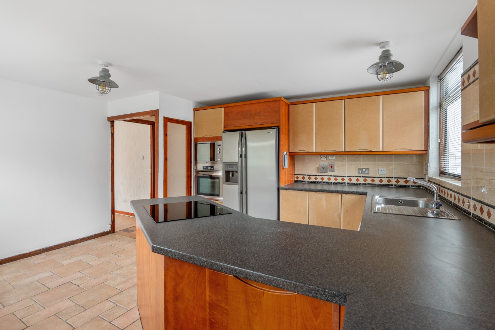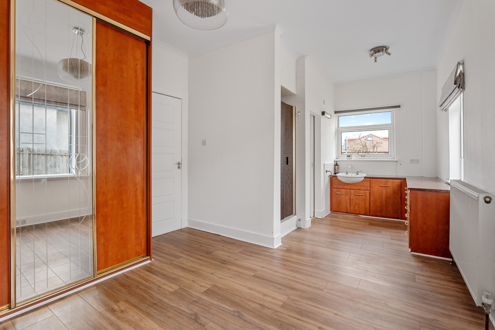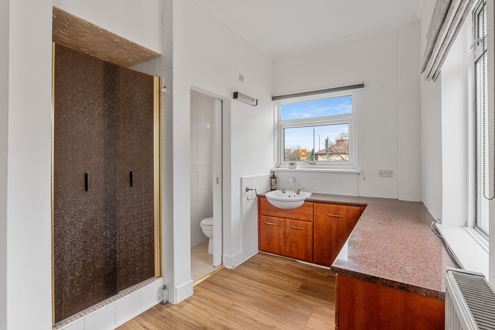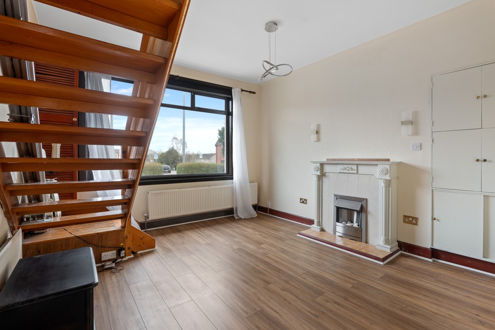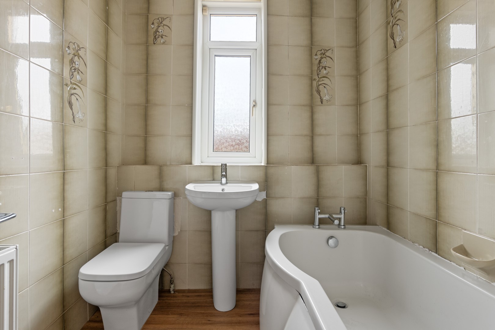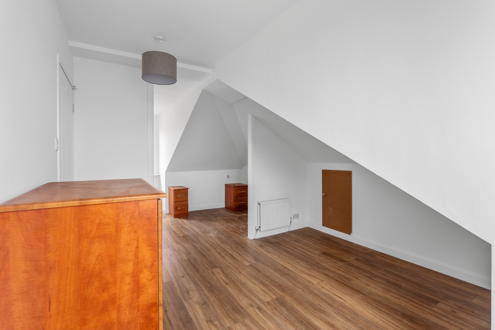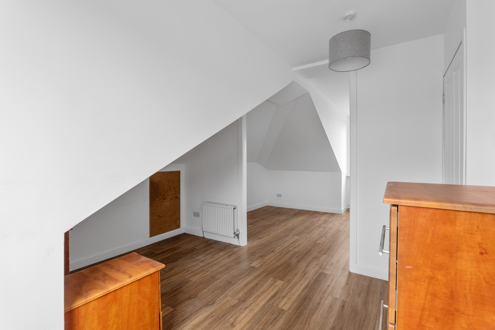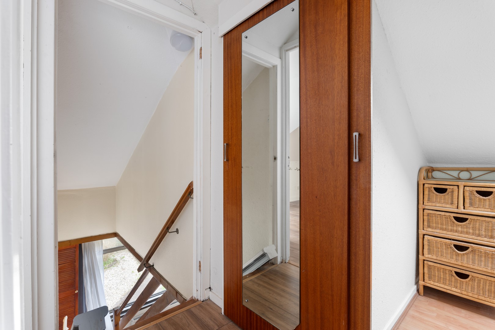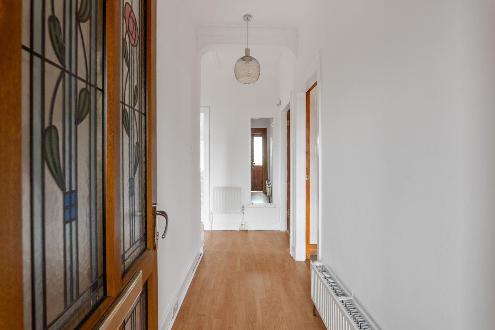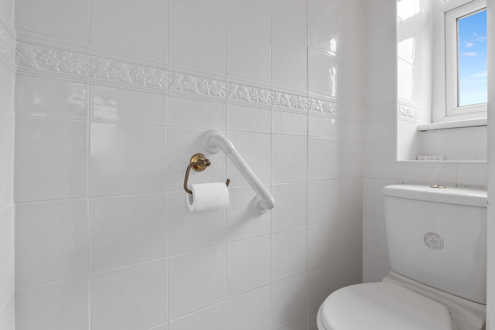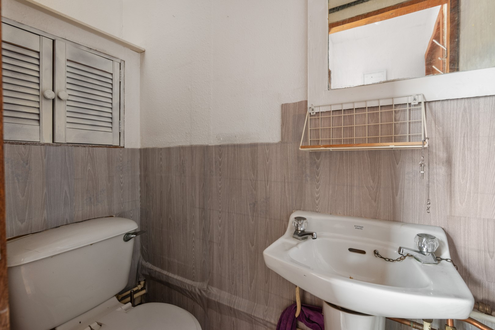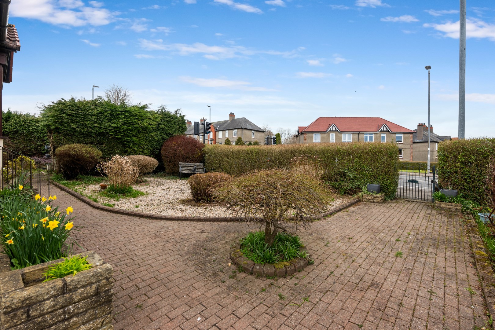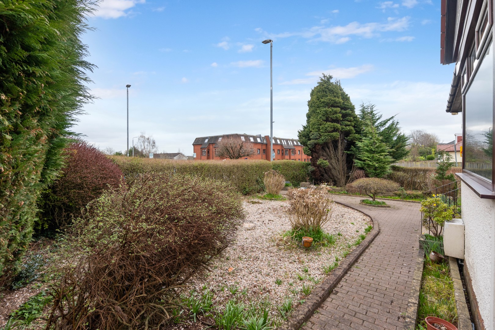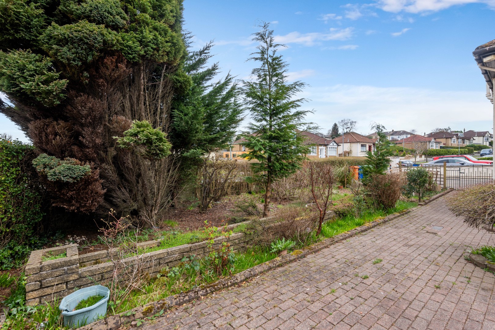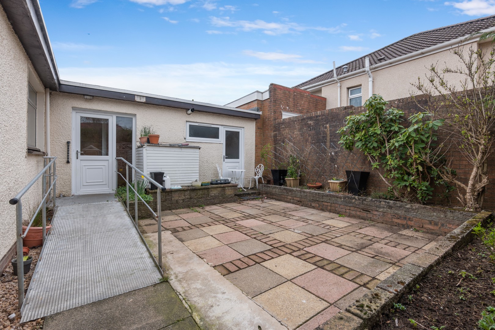Substantial, traditional detached bungalow, offering a flexible six apartment layout, with private driveway, attached garage and mature gardens to the front and both sides.
Property Description
This substantial and traditional detached home, offering flexible accommodation across two floors, is situated in a highly convenient location, on Milngavie’s Main Street, just south of the village centre, on the corner of Main Street and Keystone Quadrant.
The property is approached via a private driveway, accessed from Keystone Quadrant, and is surrounded by mature gardens to the front and both sides, with a secluded patio area, mature trees, aiding privacy, and shrubs. A monoblocked path leads to the front entrance, which opens into a charming porch. The ground floor features a welcoming hallway, leading to a spacious and particularly open planned bright bay-windowed living room and dining room, which, subject to simple modification, could be turned into a fourth bedroom. There is a well-appointed dining sized kitchen, which offers ample storage and workspace, a separate lounge or family room, with stairs to the upper floor, and two generously-proportioned bedrooms, with the principal bedroom benefiting from fitted wardrobes, dressing area, separate ensuite WC and shower. In addition, there is a main bathroom, with three piece suite, and an additional WC on this ground floor level. A staircase leads to the upper level, where there is generous storage, a large third bedroom and an additional WC.
Externally, the property boasts a sizeable driveway and attached garage, which can be accessed internally from the house and provides excellent storage or scope for future development, subject to the necessary planning premissions.
This sizeable home offers excellent space and versatility in an enviable location.
EER Band - pending
Local Area
The property is extremely well placed for an extensive array of local amenities. Milngavie’s pedestrianised town centre provides a wide selection of facilities and services, including banks, restaurants, Marks & Spencer’s Food Hall and Waitrose. Lennox Park lies near the centre of Milngavie. Further recreational pursuits include a choice of sports centres/gyms, including Allander Sports centre, Nuffield Health Fitness & Wellbeing Gym, tennis and bowling clubs and an array of reputable golf clubs. Milngavie is home to the starting point of The West Highland Way with further walking and cycling trails close at hand in nearby Mugdock Country Park and around the Allander and Craigmaddie Reservoirs. Milngavie train station offers frequent trains to Glasgow’s West End and City Centre, along with a direct service to Edinburgh.
Directions
Sat Nav - 68 Main Street, Milngavie, G62 6JD
Enquire
Branch Details
Branch Address
1 Canniesburn Toll,
Bearsden,
G61 2QU
Tel: 0141 942 5888
Email: bearsdenenq@corumproperty.co.uk
Opening Hours
Mon – 9 - 5.30pm
Tue – 9 - 8pm
Wed – 9 - 8pm
Thu – 9 - 8pm
Fri – 9 - 5.30pm
Sat – 9.30 - 1pm
Sun – 12 - 3pm

