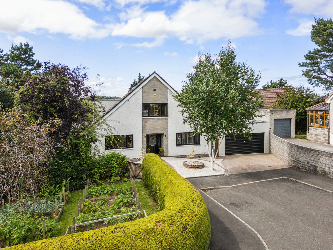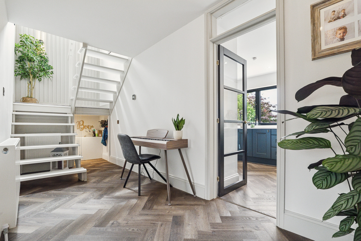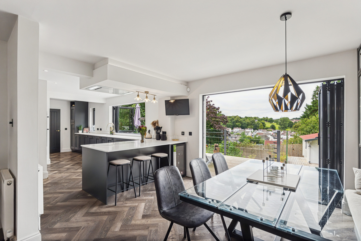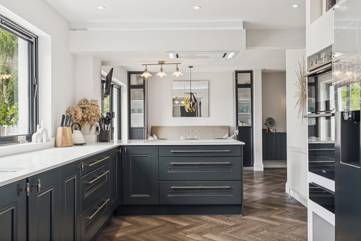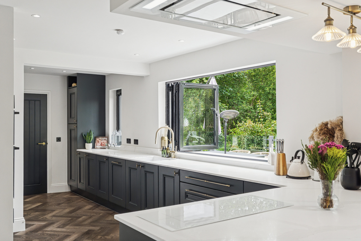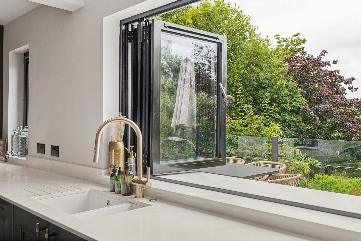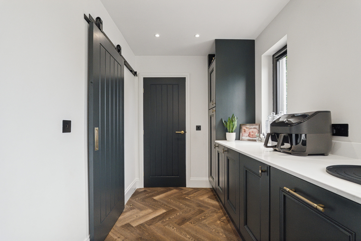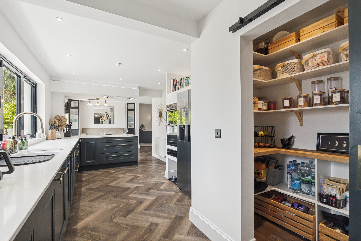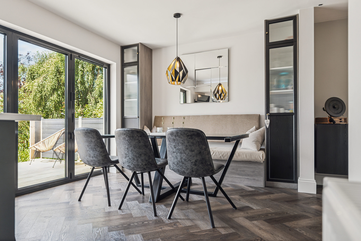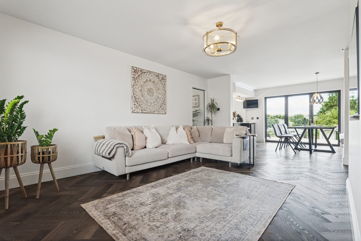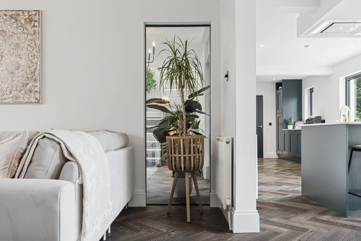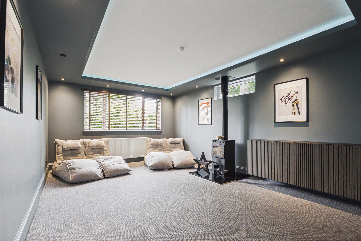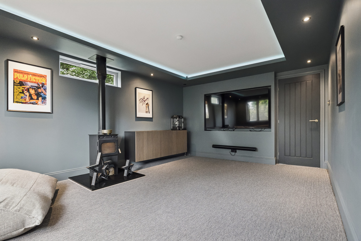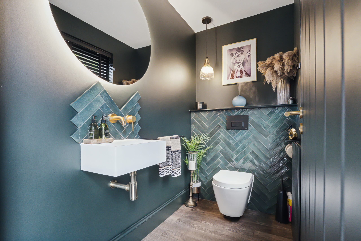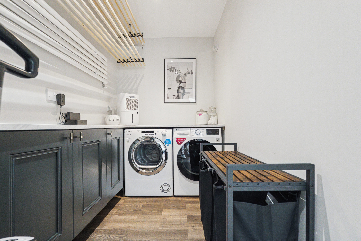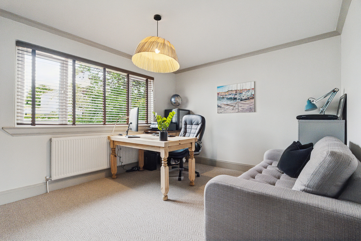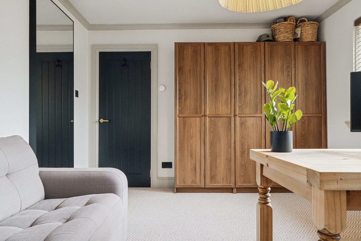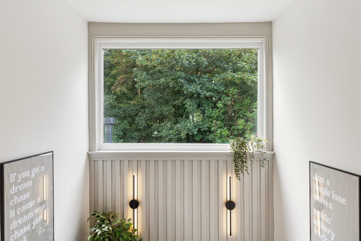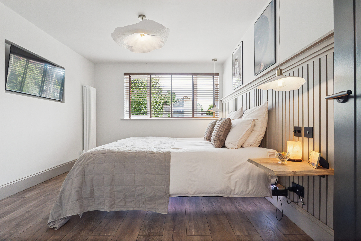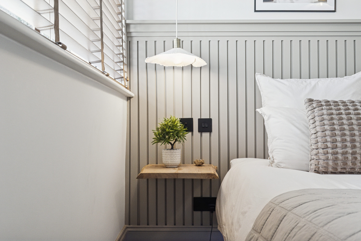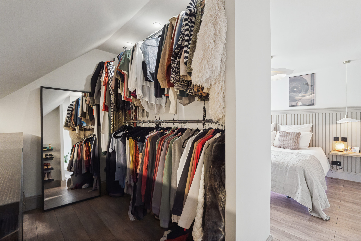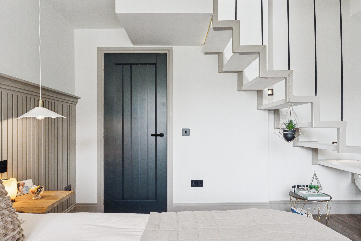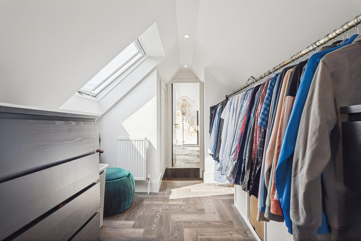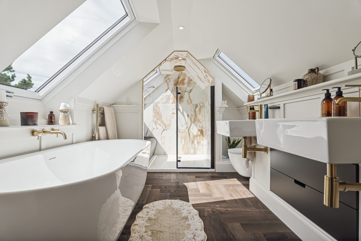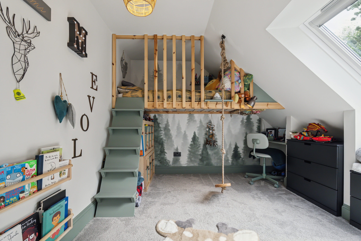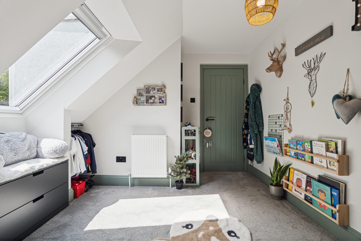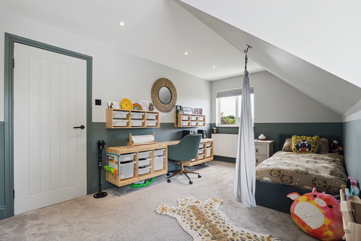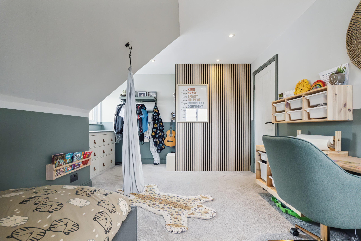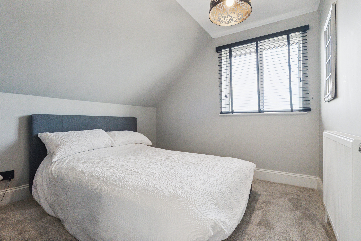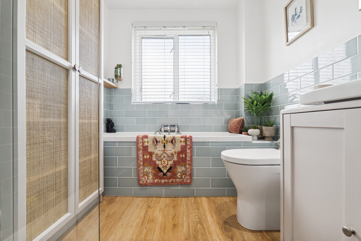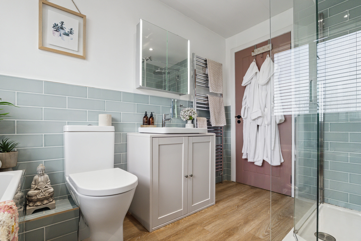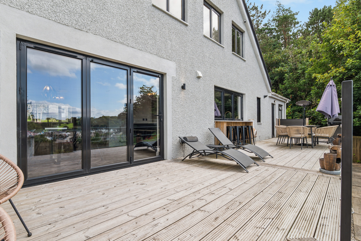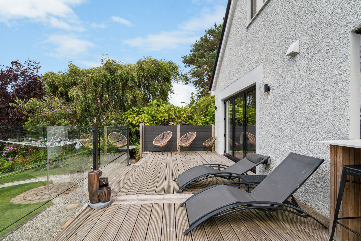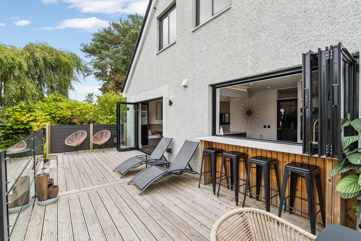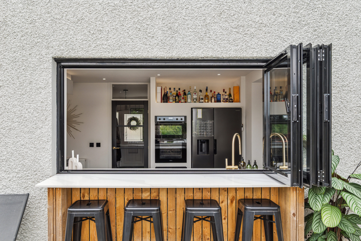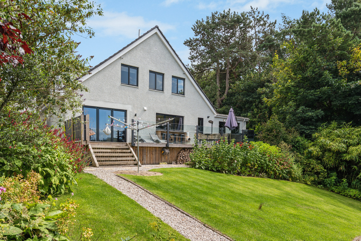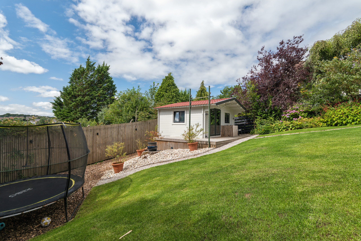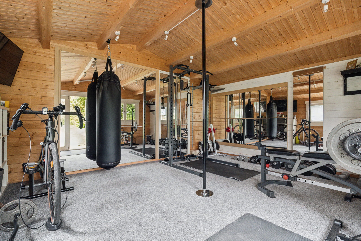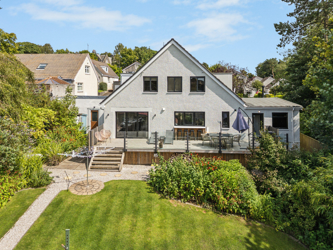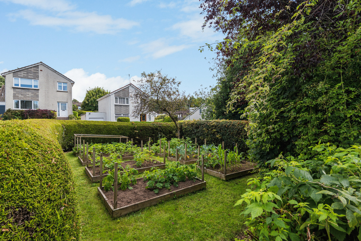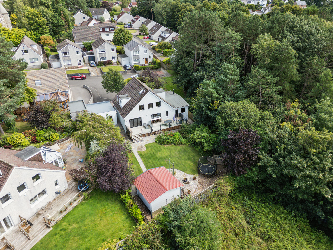72 Balgonie Avenue
Offers Over £410,000
- 5
- 3
- 3
- 2206 sq. ft.
*** Closing Date *** Friday 15th August at 12pm
Description
*** Closing Date *** Friday 15th August at 12pm
This stunning five-bedroom detached home on Balgonie Avenue has been reconfigured and reimagined , featuring bespoke design choices offering a desirable combination of high-end interior finishes and landscaped garden.
This truly exceptional five-bedroom detached home has been meticulously extended and renovated to the highest standard, nestled on a fabulous corner plot along Balgonie Avenue in Paisley. Boasting a mature treelined backdrop, it offers an exceptional opportunity to own a truly unique property. From the beautifully landscaped gardens to the bespoke interior finishes, every detail has been carefully considered to create a one-of-a-kind family home.
Entry via a canopied front entrance into a welcoming reception hallway, featuring a striking glass panel providing sight into the lounge and a floating staircase to the upper level complete with a charming under-stair doghouse. The heart of the home is the expansive open plan living area, seamlessly combining the kitchen, dining, and lounge spaces, all enhanced by underfloor heating.
The bespoke kitchen is a sublime, boasting dark emerald units complimented by a Rocca quartz worktop, induction hob, integrated dishwasher, and an oven/microwave combi with a warming drawer. A standout feature is the bifolding window that opens onto the external bar, perfect for indoor-outdoor entertaining. A generous pantry and a booth-style dining area with built-in storage add to the practicality, while bifolding doors lead to the rear decking, connecting the indoors with the garden.
Beside the kitchen, the extension houses a fully fitted utility suite with a pulley drying system and a stylish guest WC finished in dark emerald herringbone tiles. To the front of the extension lies a versatile reception room, currently used as a snug TV/toy room, it boasts a wood-burning stove. Completing the ground floor is a flexible front room, ideal as a home office, a further reception room or an additional double bedroom.
The upper floor landing is bathed in natural light from a large landing window, there are four beautifully appointed bedrooms and two bathrooms. The principal bedroom is certainly a standout space within this home, featuring a split-level design. The lower level offers a spacious double bedroom with a custom floating bed, while a partition wall leads to a walk-in wardrobe/dressing room. A staircase to the upper level reveals another walk-in wardrobe and a lavish ensuite with underfloor heating, his and hers sinks, a walk-in shower with a heated seat, and gold fixtures.
Bedroom two is a generous double with dual aspects, providing stunning views over the rear garden, along with a built-in arts and crafts desk. Bedroom three is another well-proportioned double, while bedroom four is complete with a fitted high sleeper bed and rope swing. The family bathroom, providing a four-piece suite including a large walk-in shower unit is finished with light sage metro tiling and serves the upper floor.
Additional highlights include a fully insulated exterior for energy efficiency, modern gas fired central heating system via combi boiler with 10 years remaining on the warranty and access to an enclosed forest ideal for play and dog walks.
The third floor of this property does not have consents in place for works completed.
Set on a generous corner plot with a treelined backdrop, the property boasts a double driveway leading to a double garage and a charming front garden featuring vegetable patches enclosed by mature hedging. The rear garden is stunning, with a large, decked area featuring a glass balustrade and an outdoor bar, perfect for alfresco dining. The lower garden is laid to lawn, bordered by mature shrubbery, raspberry, and blackberry bushes. A garden room fitted with electrics, currently a gym, offers versatility as a home office, while the jungle gym and flying fox add a playful touch, rare finds in residential gardens.
EER band: D
Council Tax Band: G
Local Area
Paisley is a vibrant and fast growing town situated just West of Glasgow. It offers excellent amenities, the town centre features a wide range of shops, cafes, restaurants, and the popular Paisley Gilmour Street train station, which provides swift access to Glasgow Central in under 10 minutes, as well as direct links to Edinburgh and beyond, Canal station only a short walk away. Outdoor lovers can enjoy the Glennifer Braes walking routes close by, for indoor the Lagoon Leisure Centre sits in the centre of the town. Braehead Shopping Centre and Leisure Complex offer retail therapy, a cinema, and an ice rink all just a short drive away. With quick motorway access (M8) and Glasgow Airport just minutes away, Paisley delivers an ideal balance of connectivity and family amenities.
Travel Directions
72 Balgonie Avenue, Paisley, PA2 9LP
Enquire
Branch Details
Branch Address
2 Windsor Place,
Main Street,
PA11 3AF
Tel: 01505 691 400
Email: bridgeofweir@corumproperty.co.uk
Opening Hours
Mon – 9 - 5.30pm
Tue – 9 - 5.30pm
Wed – 9 - 8pm
Thu – 9 - 8pm
Fri – 9 - 5.30pm
Sat – 9.30 - 1pm
Sun – 12 - 3pm

