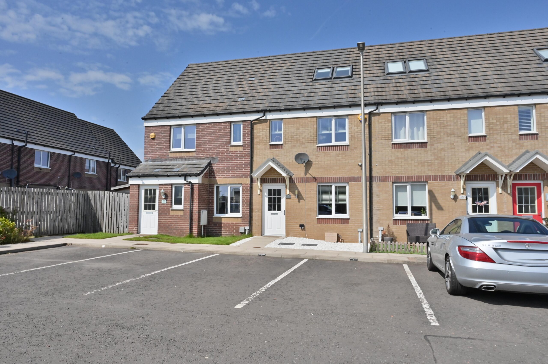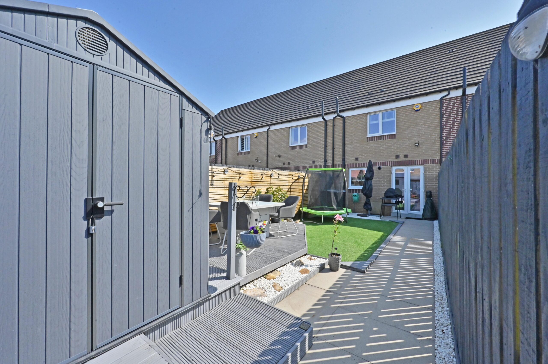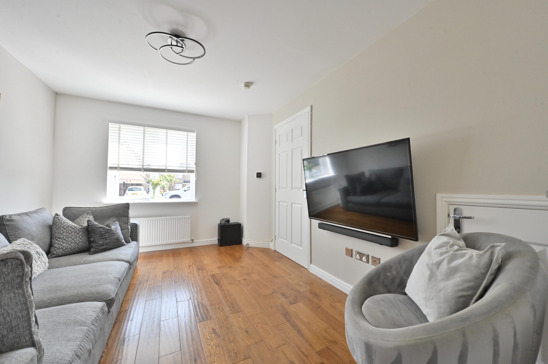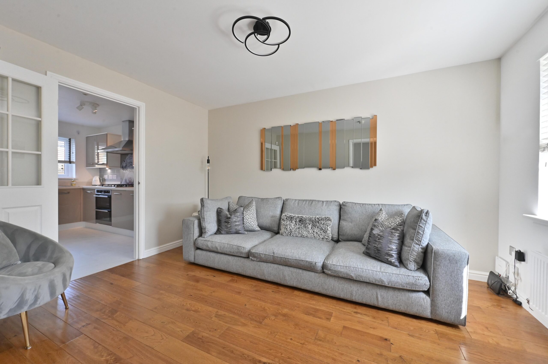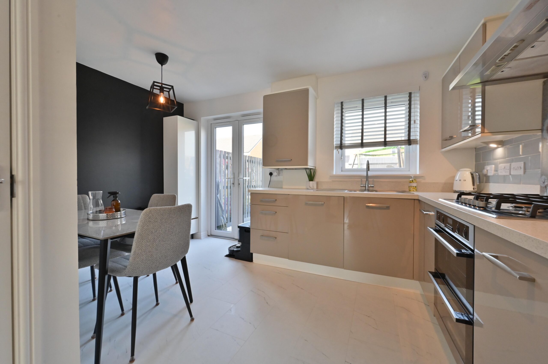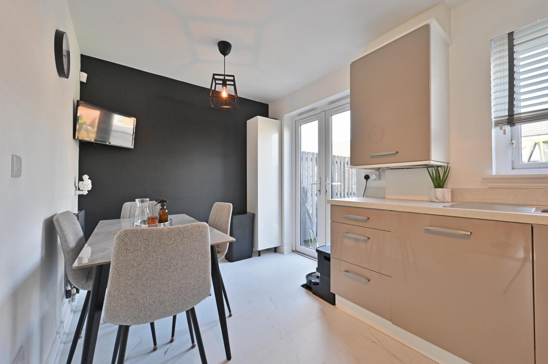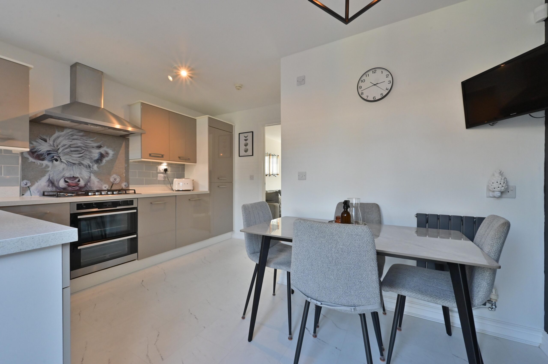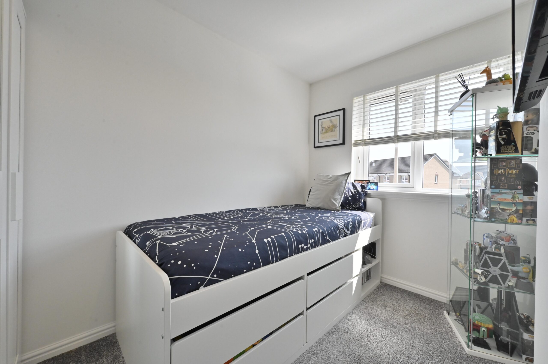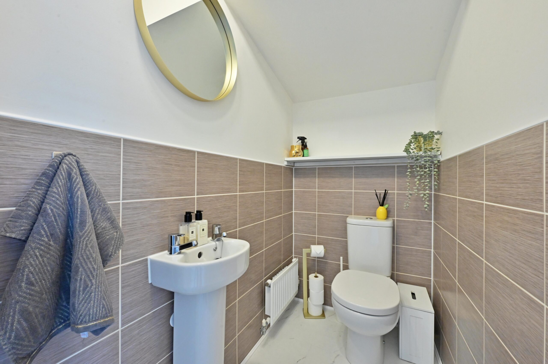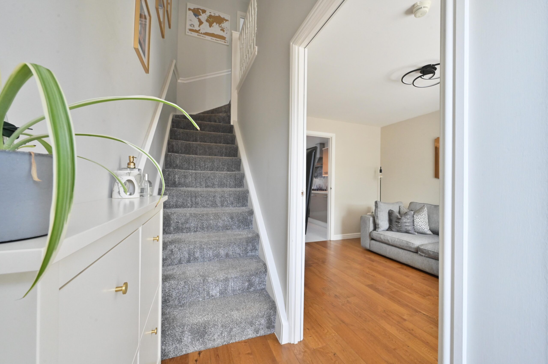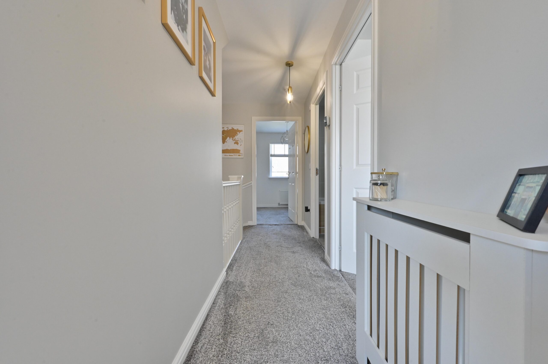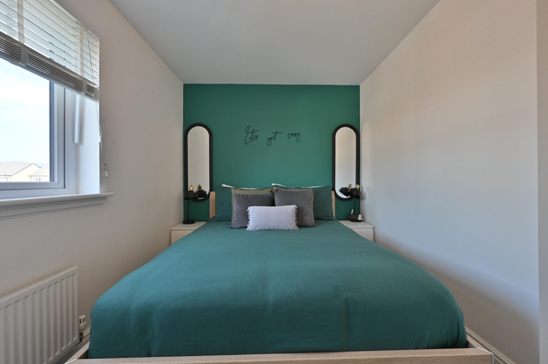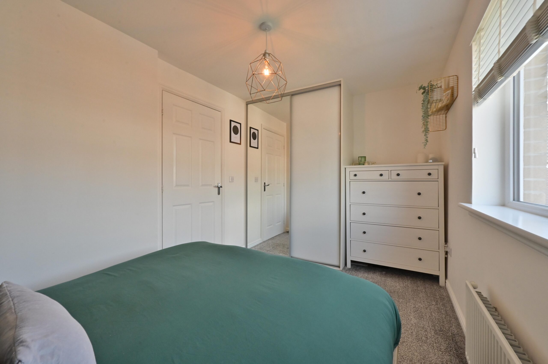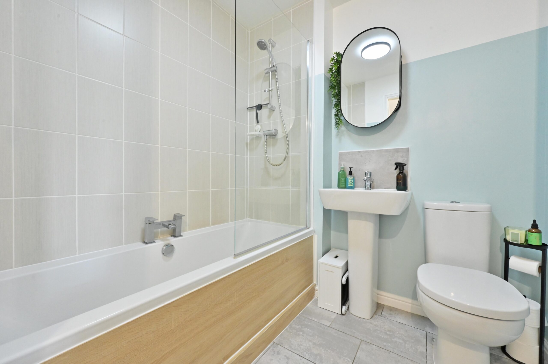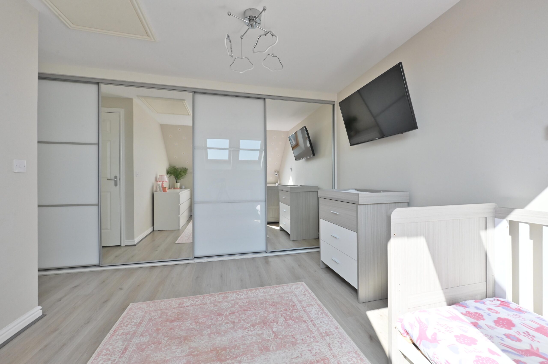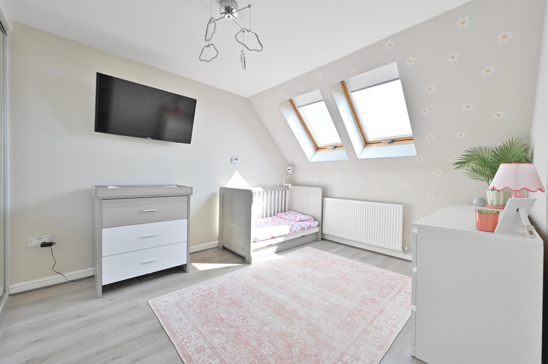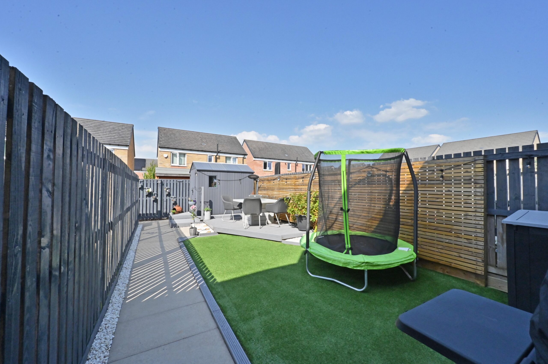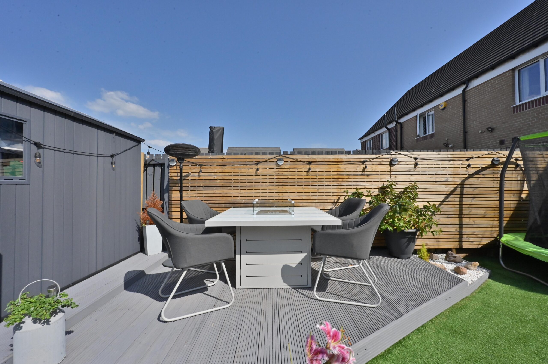25 Barmore Crescent
Offers Over £210,000
- 3
- 2
- 1
- 871 sq. ft.
*** Closing Date *** Thursday 21st August at 11am
Property Description
*** Closing Date *** Thursday 21st August at 11am
Meticulously maintained and upgraded by the current owner this “Brodick” style home by Persimmon provides an exciting three level layout.
Build by Persimmon Homes the “Brodick” is a spacious three-bedroom family home with accommodation spread over three levels. This example in particular has been superbly well maintained and upgraded by the current owner; the home is presented in true walk-in condition.
Accommodation comprises entrance hall with staircase to the mid-level, front facing lounge with under stair closet storage, open plan kitchen diner to the rear with W.C just off. The kitchen provides a range of base and wall mounted units with integrated appliances, the dining area provides direct access to the rear garden via French doors.
The mid-level comprises two bedrooms and the family bathroom, bedroom two is a generous double room with large, fitted sliding door wardrobes, bedroom three a sizable single room. The family bathroom is fitted with a three-piece white suite including an over bath shower.
The principal bedroom is on the top floor, it is a superbly generous room with extensive sliding door wardrobes, Velux windows flood light in, a top landing and door allows it to be closed off to the rest of the home.
Externally, to the front, there is resident parking where this home has two allocated spaces directly to the front. To the rear, the garden has been wonderfully landscaped providing multiple points of interest, laid with Astro turf, a large deck area for al fresco dining, and enclosed by timber fencing featuring venetian fencing for privacy, gated access to a pathway which guides you round to the front of the property providing bin access.
EER band: B
Council Tax Band: D
Local Area
Bishopton is a popular village in West Renfrewshire with ongoing extensive development at Dargavel Village with the modern Dargavel primary school and local shops. The original village contains Bishopton primary school and secondary schooling can be found in nearby Erskine. Bishopton is also well placed for accessing Glasgow International Airport with direct access to the M8 motorway which allows for travel to neighbouring towns as well as INTU Retail Park, Glasgow city centre and the A737 Howwood bypass which allows for travel to North Ayrshire. There are several local shops, Bishopton rugby club, and Erskine Golf Club.
Travel Directions
25 Barmore Crescent, Bishopton, PA7 5QU
Enquire
Branch Details
Branch Address
2 Windsor Place,
Main Street,
PA11 3AF
Tel: 01505 691 400
Email: bridgeofweir@corumproperty.co.uk
Opening Hours
Mon – 9 - 5.30pm
Tue – 9 - 5.30pm
Wed – 9 - 8pm
Thu – 9 - 8pm
Fri – 9 - 5.30pm
Sat – 9.30 - 1pm
Sun – 12 - 3pm

