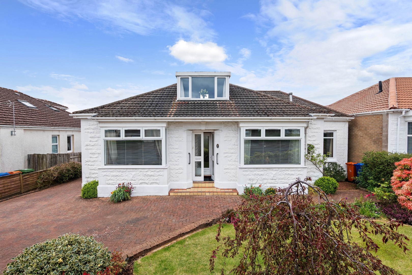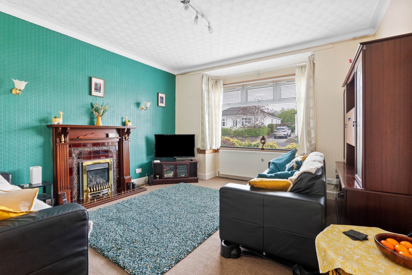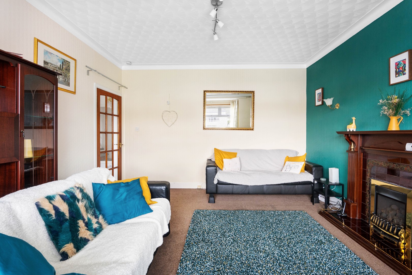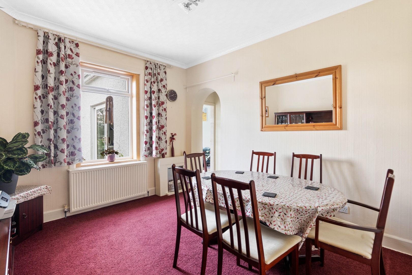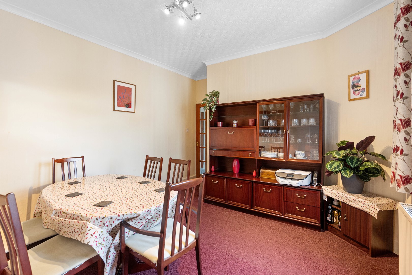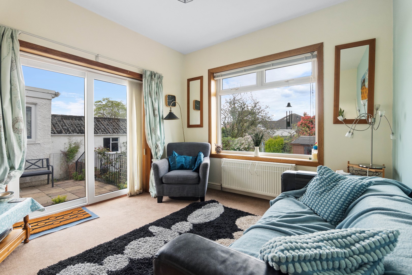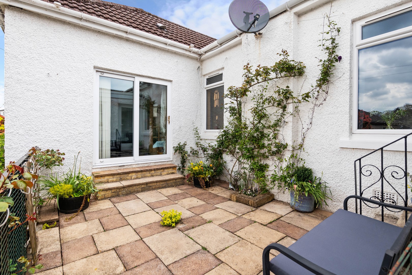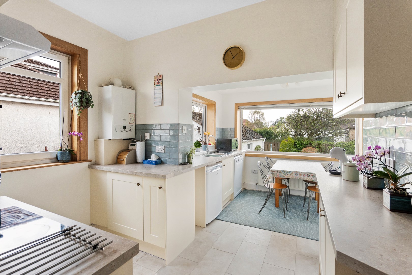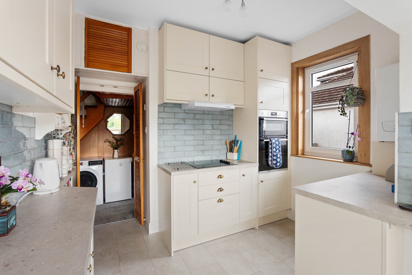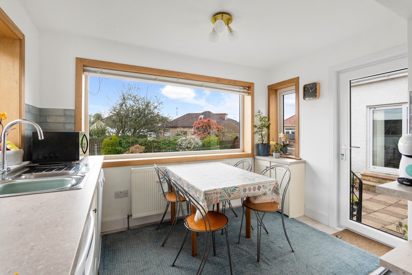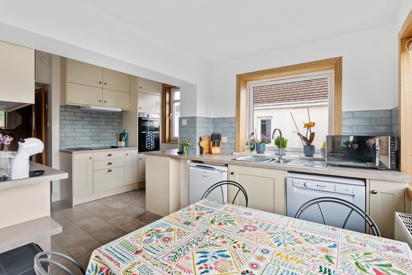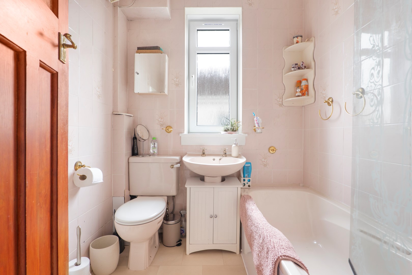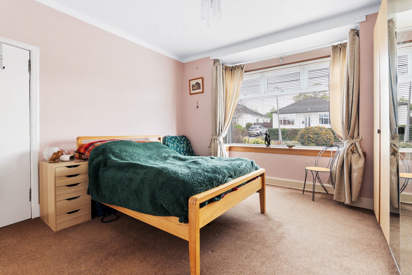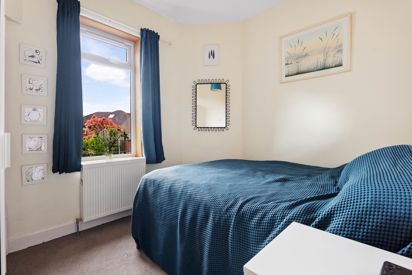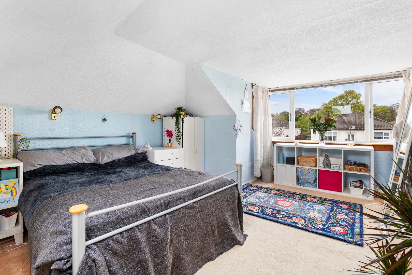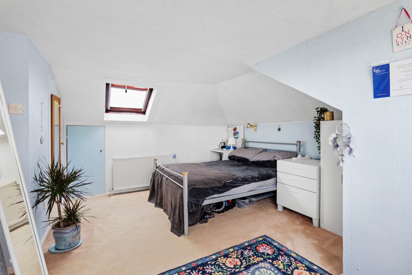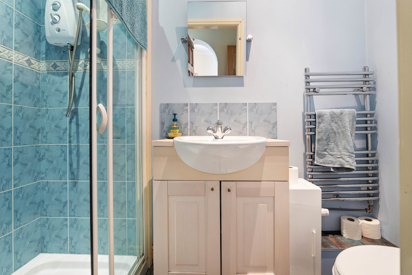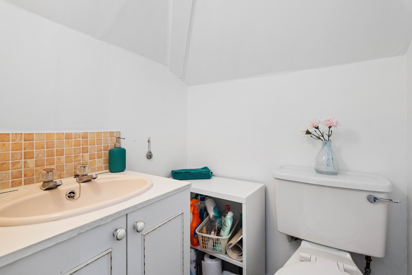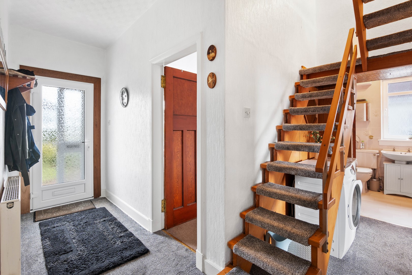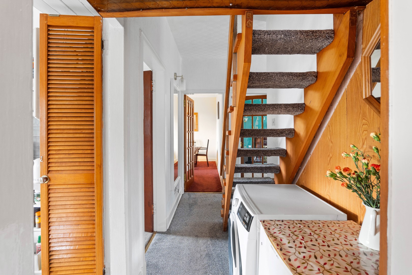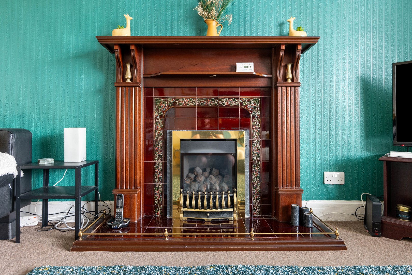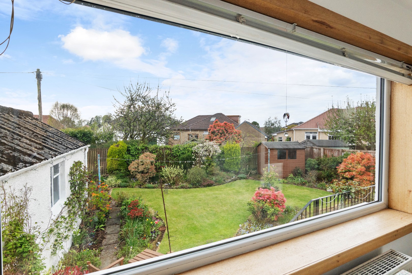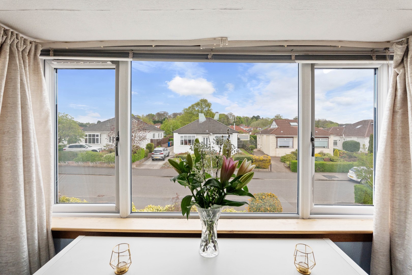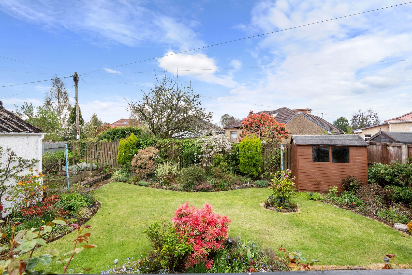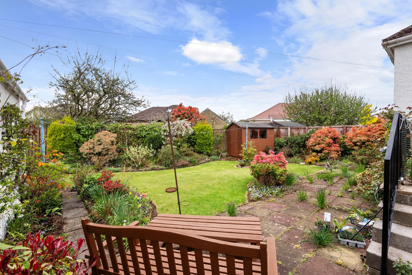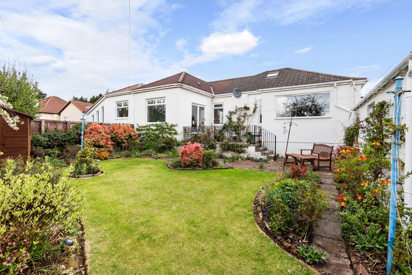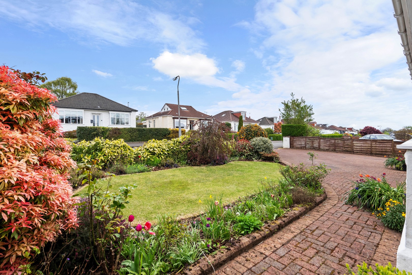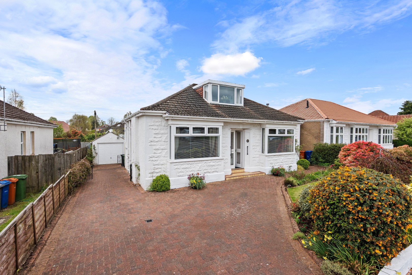Charming, professionally extended, six apartment detached bungalow, offering a highly flexible layout of accommodation, with generous, level gardens, a detached garage and driveway.
Property Description
A charming, professionally extended detached bungalow, offering a highly flexible layout of accommodation, situated within a quiet residential pocket and falling within the catchment area for the popular Killermont Primary School and Boclair Academy. Set on a generous, level plot, with front and rear gardens, a detached garage and excellent driveway parking, this family home offers superbly versatile living space, ideally suited to modern family life. Notably, the flexible layout includes a rear section — comprising a double bedroom, shower room and family room — which could easily serve as a self-contained "annex," perfect for multi-generational living or independent teenagers, with convenient external access from the rear garden.
The accommodation begins with a bright and welcoming reception hallway, providing access to the principal apartments. To the front, there is a spacious lounge, with large windows, allowing for an abundance of natural light. A modern, dining kitchen is positioned to the rear of the home, offering a generous range of fitted units, ample space for family dining, and providing access to the rear garden — ideal for entertaining and outdoor living.
Bedroom one and bedroom two are both generous double rooms, positioned on the ground floor, with bedroom one benefitting from three and a half double in-built wardrobes. The family bathroom, which is fitted with a three-piece suite, is located adjacent to bedrooms one and two. To the rear, and forming the flexible 'annex-style' accommodation, is a further double bedroom (bedroom three), a shower room and a family/sitting room, with dual aspect windows and direct access to the rear garden.
Upstairs, the first floor provides a further large double bedroom (bedroom four), complete with a dormer window, and access to a useful WC.
Externally, the property enjoys beautifully maintained gardens, to both front and rear. The rear garden is particularly private, featuring a lawn, patio area and colourful mature borders, including an apple tree, a cherry tree, raspberries, black currants, red currants, gooseberries and strawberries. Private parking is provided by a detached garage and a generous driveway.
The specification includes gas central heating, operating via a high efficiency condensing Baxi 800 gas boiler, installed in June 2022, and double glazing.
This is a superb and rarely available family home, offering outstanding flexibility for modern living, ideally located for access to excellent local schooling, transport links, shopping and amenities.
A fantastic opportunity for families seeking flexible, multi-generational accommodation in a prime Bearsden location.
EER Band - D
Local Area
The suburb of Bearsden is one of Glasgow’s most desired districts in which to reside. There are numerous highly acclaimed educational facilities at both Primary and Secondary levels and leisure facilities are plentiful with a choice of private and state gyms and clubs in abundance. Locally, there is an excellent selection of shops and services at Bearsden Cross along with restaurants, cafes and bars. There are excellent bus links nearby and train stations can be found at Hillfoot, Westerton and Bearsden providing regular services into Glasgow’s West End and City Centre, including a service to Edinburgh.
Glasgow Airport can be reached within twenty-five minutes off peak and, to the north of Bearsden is the world renowned Loch Lomond and The Trossachs National Park.
Directions
Sat Nav - 36 Borland Road, Bearsden, G61 2ND
Enquire
Branch Details
Branch Address
1 Canniesburn Toll,
Bearsden,
G61 2QU
Tel: 0141 942 5888
Email: bearsdenenq@corumproperty.co.uk
Opening Hours
Mon – 9 - 5.30pm
Tue – 9 - 8pm
Wed – 9 - 8pm
Thu – 9 - 8pm
Fri – 9 - 5.30pm
Sat – 9.30 - 1pm
Sun – 12 - 3pm

