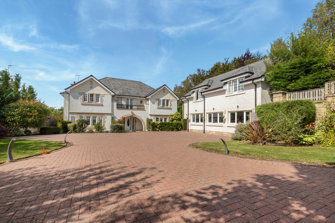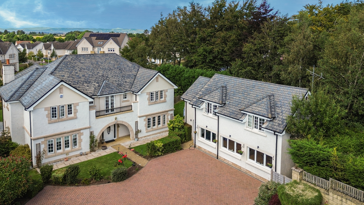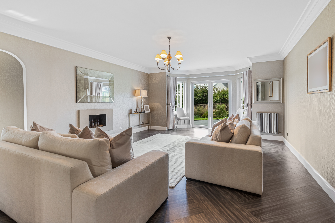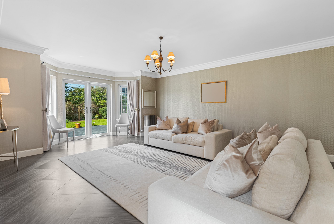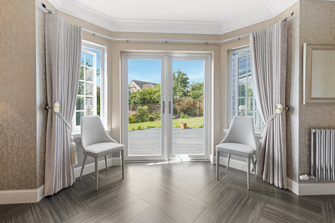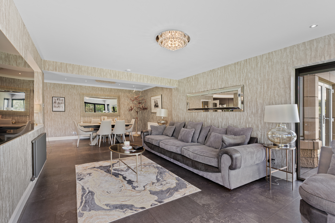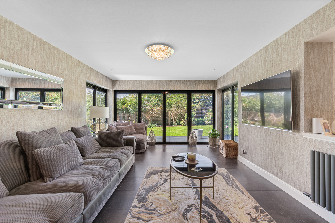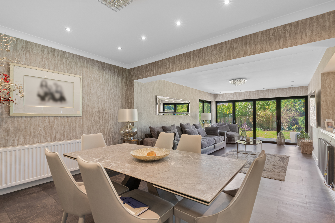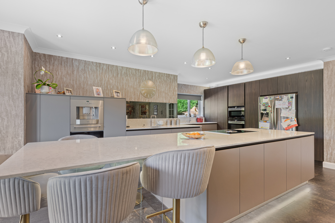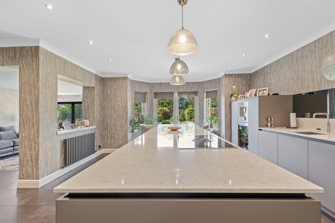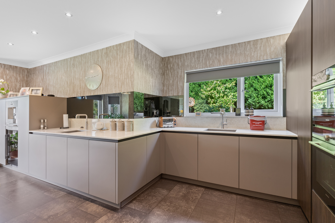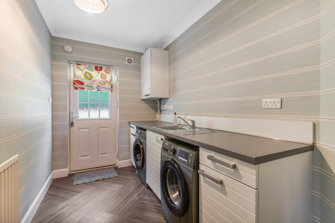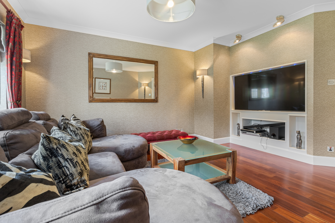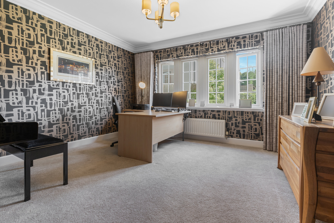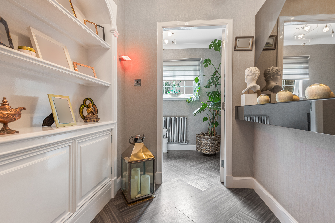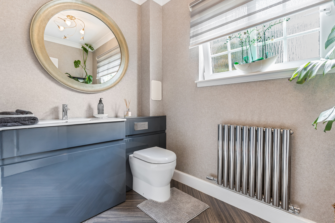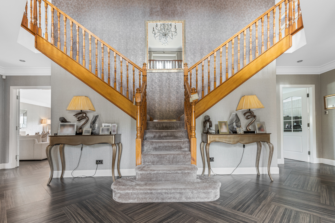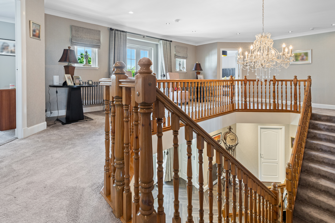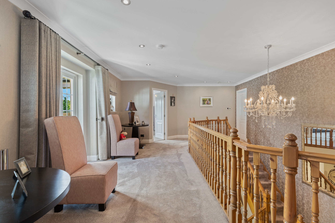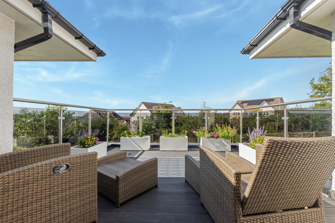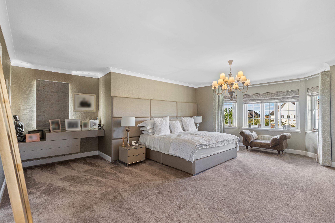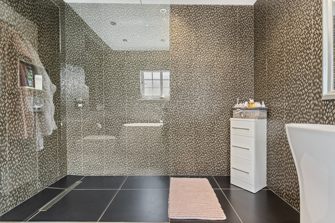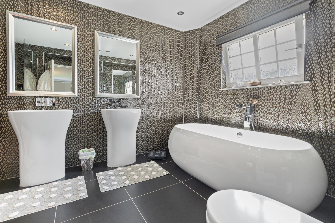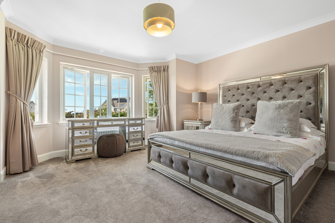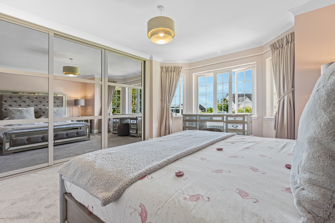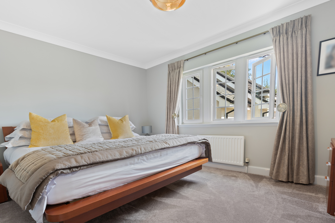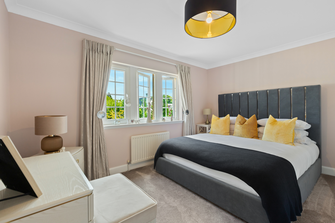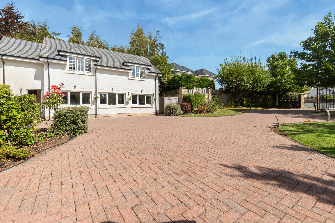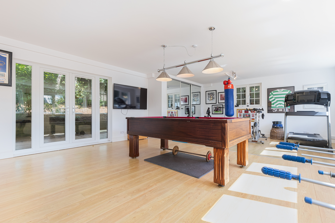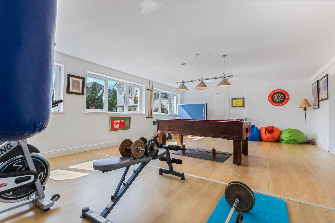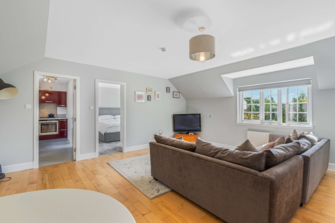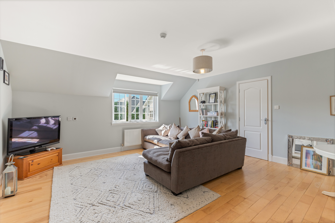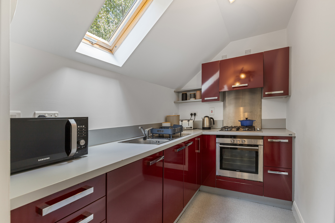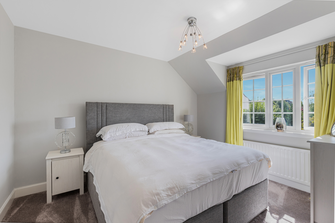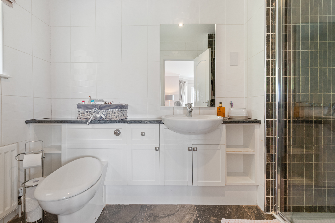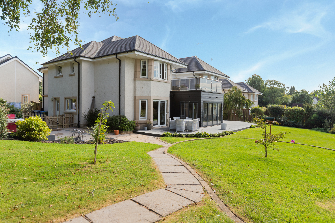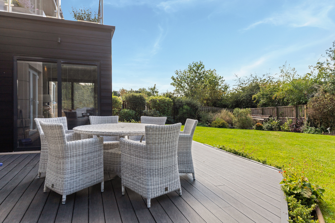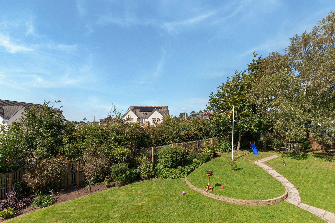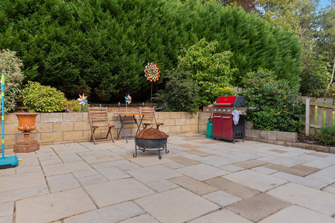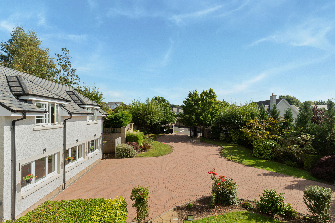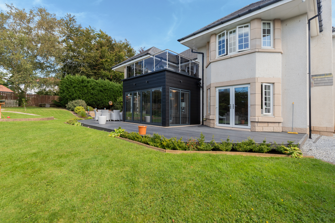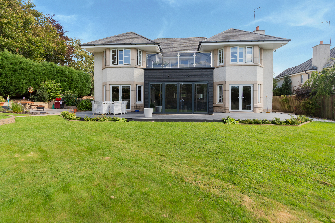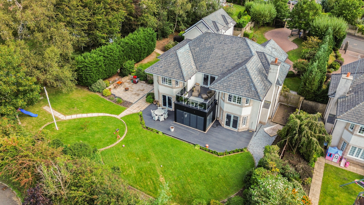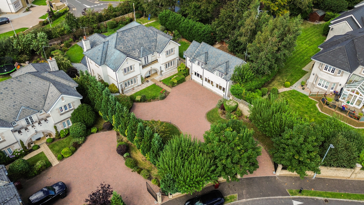18 Bowmore Crescent
Offers Over £995,000
- 5
- 4
- 6
- 3875 sq. ft.
** SOLD AT CLOSING DATE ** An exceptional detached house within large, gated landscaped gardens with separate recreation room and self contained apartment. Virtual tour available.
Description
This is an exceptional detached villa built by Cala Homes which has been painstakingly refurbished, upgraded and extended to deliver contemporary family living and is set within beautifully secure, gated landscaped garden grounds.
The detached triple garage has been converted to provide a splendid recreation/games room/gym with a self-contained 1-bedroom apartment above.
Many notable features are evident upon viewing, especially the refitted Palazzo designed fitted kitchen with marble worktops and full range of integrated appliances which opens up to a dining and family area with bi-fold doors and French doors to gardens. The specification of the property includes a system of gas central heating with Worcester boiler, double glazed windows and doors, and a monitored security alarm system.
The ground floor accommodation extends to canopied entrance, magnificent reception hallway with generous storage provided and feature central staircase leading to galleried landing. There is a beautiful lounge with dual aspects, focal point fireplace and French doors to gardens, formal dining room, TV/sitting room and the significantly sized dining/family/kitchen areas incorporate a central breakfasting bar in addition to a full range of integrated appliances which include Gaggenau and Siemens equipment. The ground floor is completed by a laundry room and smartly appointed downstairs WC/cloaks area.
The galleried upper landing gives access to a balcony and leads to the principal bedroom suite with contemporary designed fully tiled en-suite shower room. There is a linked attached double bedroom which could be utilised as a dressing room/nursery, and this room has French doors leading to splendid external balcony. There are three further double bedrooms, one with en-suite shower room and a generous sized family bathroom completing the upper accommodation.
The triple garage has been converted into a games/recreation/gym and has doors to gardens and provides access to an upper apartment extending to living/dining room, fitted kitchen, bedroom and shower room.
The gated garden grounds are undoubtedly one of the main features of the house as they retain a high degree of privacy and seclusion. A real sense of occasion is provided with the long driveway offering parking for multiple vehicles, beautifully landscaped lawns to the rear with composite decking and sun patio. Timber garden shed. EV charging point.
EER Band B.
Local Area
Thorntonhall is a quiet leafy village displaying a variety of individual and impressive detached residences and is widely regarded as one of Glasgow’s premier addresses. Excellent shopping facilities are available in East Kilbride or the nearby suburbs of Clarkston, Giffnock and Newton Mearns, with a number of major supermarkets including Waitrose along with a wide range of exclusive brand shops in addition to Silverburn Shopping Centre. They also provide a variety of leisure and sporting facilities including tennis, rugby, bowling, equestrian and a selection of well-regarded golf courses. It also has transport links to the city centre and beyond by way of its own train station.
Directions
Follow Sat Nav directions to G74 5DD.
Enquire
Branch Details
Branch Address
134 Ayr Road,
Newton Mearns,
G77 6EG
Tel: 0141 639 5888
Email: n.mearns@corumproperty.co.uk
Opening Hours
Mon – 9 - 5.30pm
Tue – 9 - 8pm
Wed – 9 - 8pm
Thu – 9 - 8pm
Fri – 9 - 5.30pm
Sat – 9.30 - 1pm
Sun – 12 - 3pm

