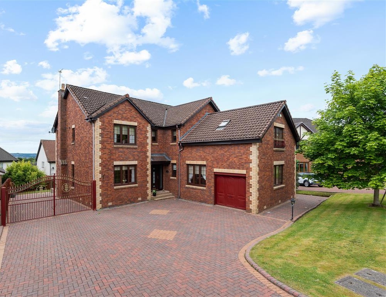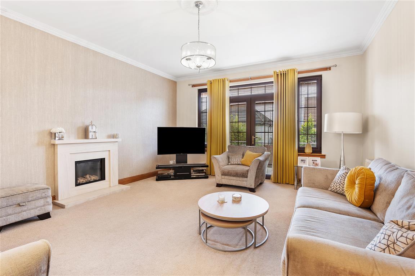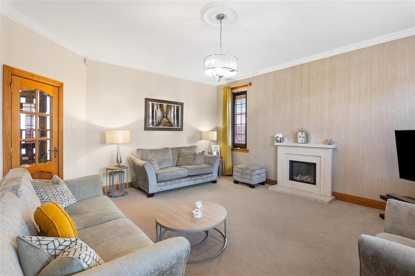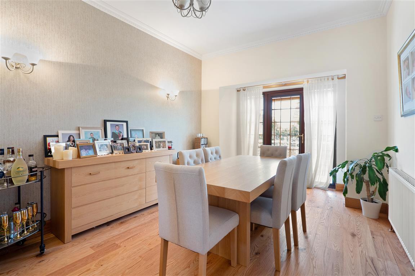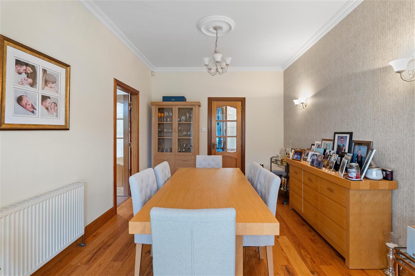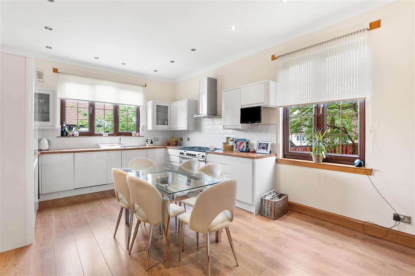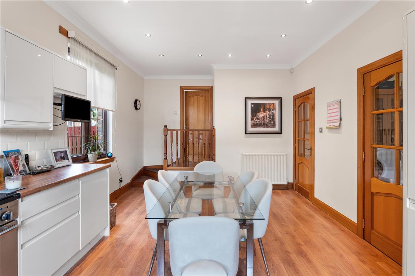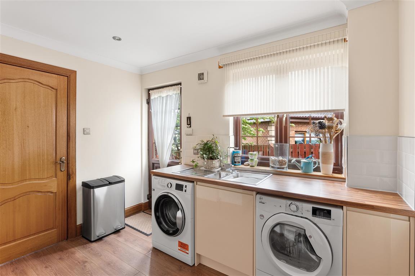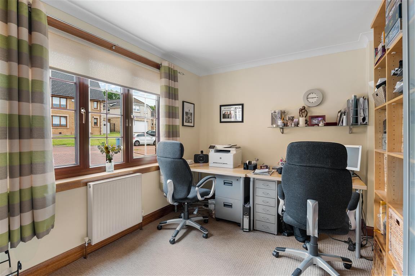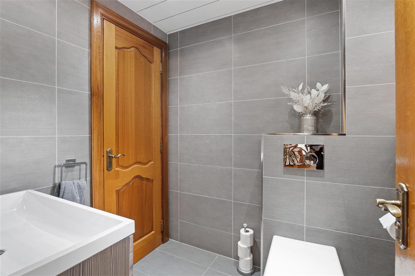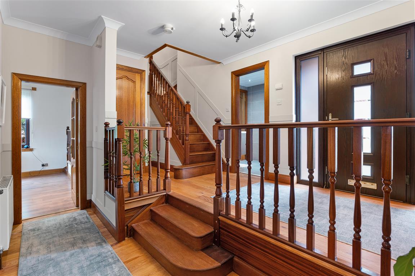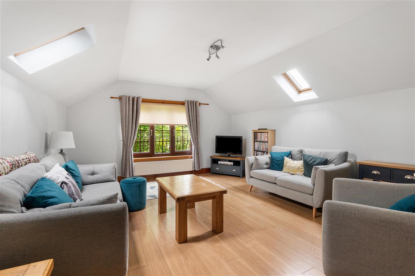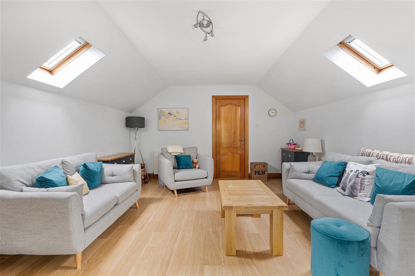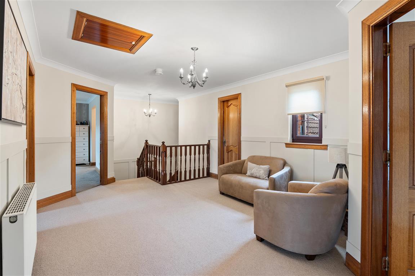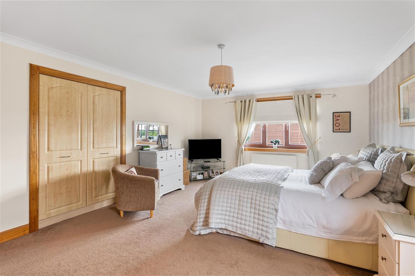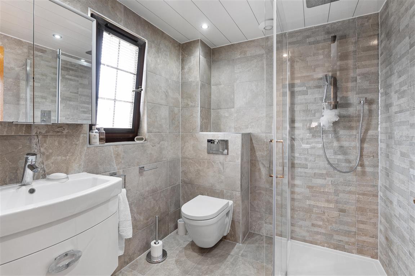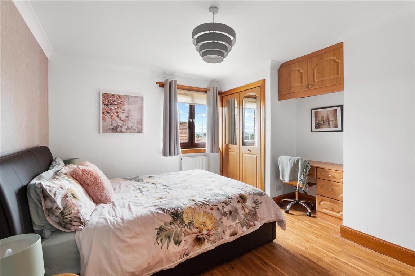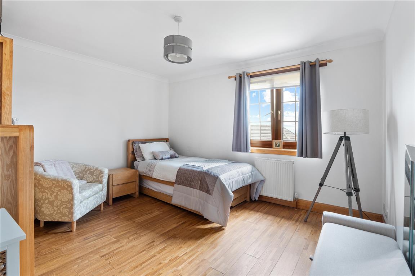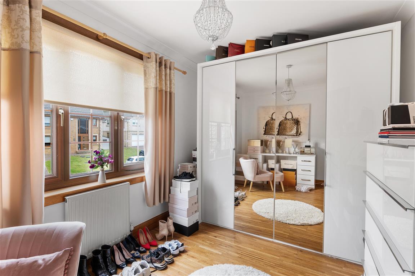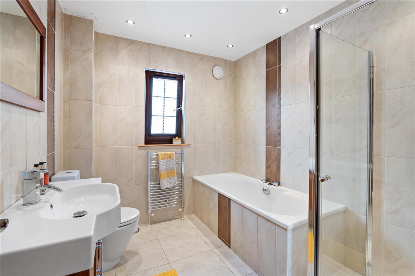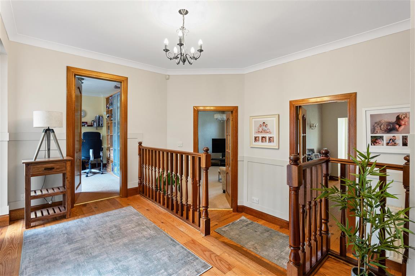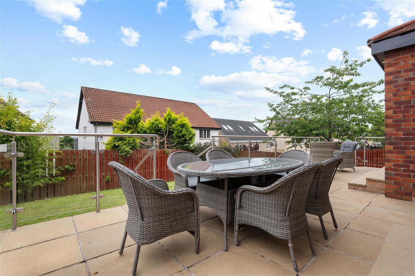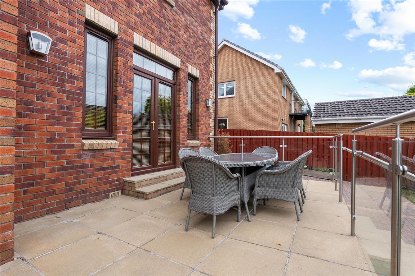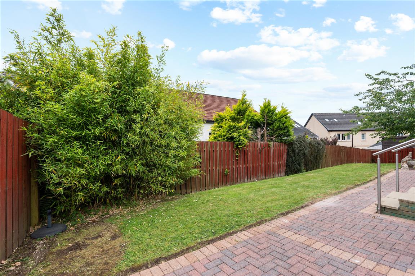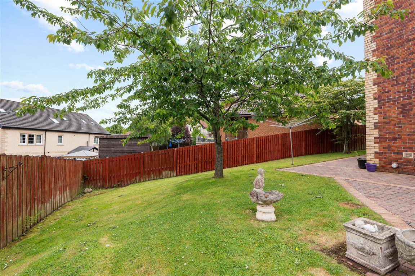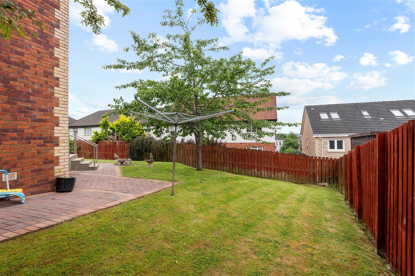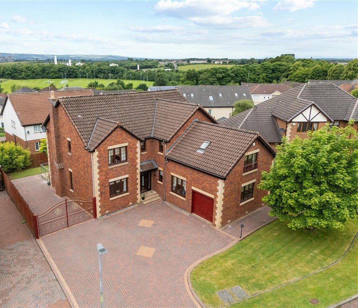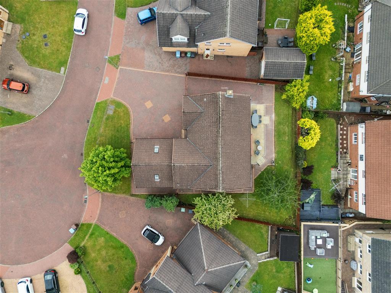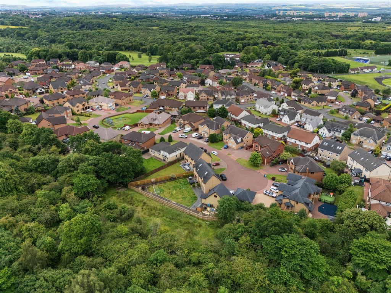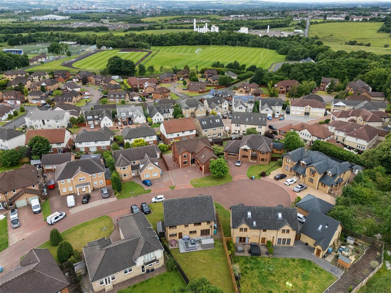An exceptionally well finished, modern five bedroom detached villa which is peacefully tucked away in this wonderful and exclusive development.
Property Description
An exceptionally well finished, modern detached villa which is peacefully tucked away in this wonderful and exclusive development. This expansive home extends to in excess of 2700 square feet of large light-filled open plan living spaces that flow effortlessly between each other and the outdoors. Despite the abundance of glazing, the property supports a desire for privacy, being tucked away on a quiet cul-de-sac with pleasant aspects.
Internally, the downstairs accommodation consists of the warm and welcoming formal lounge, separate formal dining room, both with direct garden access, and home office. The kitchen, dining and family area is most impressive, enjoying constant sunlight from the garden. With top of the range integrated appliances and ample room for a sizeable open plan dining space, it is perfect for larger families looking for a true flowing open dining and socialising experience. Completing this level is, utility room with further storage, gymnasium with direct garage access and generously sized cloakroom/W.C. The upper level, the accommodation consists of five well-proportioned bedrooms, all with built in storage and ample room to spare. The principal bedroom further benefits from a coveted dressing area with excellent wardrobe space, and large en-suite. The main bathroom offers plenty of space and finished with fashionable tiling. The fifth bedroom is currently utilised family/games room and spacious storage cupboard completes the upstairs level, making it extremely practical as well as opulent.
Externally the house sits within fantastic garden grounds leaning towards ease of maintenance with lawn and patio areas, fully enclosed offering a great deal of privacy. The front offers excellent driveway space leading to garage.
There is meticulous attention to detail displayed throughout the property which is evident in the finishing touches. To sum up, a magnificent family home that showcases style, elegance and modern luxury. The floor plan shall provide you with a detailed layout of this versatile and well laid out home; however, we recommend viewing to appreciate the space, versatility and convenient setting that's on offer.
Local Area
Dalziel Park lies between Carfin and Cleland and is surrounded by open countryside. The development is not only filled with executive and up-market homes but is also the site of a fabulous 9-hole parkland golf course with bar/restaurant and an extremely popular function suite. This feature adds great appeal and convenience to the development as residents can easily wander round to play nine to eighteen holes, have lunch with the family or grab a quick drink. In terms of other amenities, the property is not far from a selection of shops in Motherwell or indeed Wishaw in the opposite direction. 10 minute drive from access points to the M8 motorway that connects Glasgow with Edinburgh, Dalziel Park is extremely popular with commuting professionals that are required to visit both Cities for work. The development is not far from Motherwell train Station which offer frequent services to Glasgow and Edinburgh.
Directions
On entering Motherwell from Hamilton head towards the town centre on Hamilton Road. At the town centre take the first exit onto the one-way system on Muir Street, passing Motherwell Railway Station. At the following roundabout take the second exit onto Hope Street and continue through the following roundabout. At the second roundabout turn left onto Merry Street A723. At Carfin Byre Roundabout continue through on Motherwell Road towards Carfin. At the traffic lights turn right onto Chapelknowe Road towards Cleland. Turn right into Dalziel Park on Morris Crescent. Turn second left, still on Morris Crescent. Turn second left into Braid Avenue number 9 is on the right-hand side
Enquire
Branch Details
Branch Address
5 Helena Place,
Clarkston,
G76 7RB
Tel: 0141 648 6000
Email: clarkston@corumproperty.co.uk
Opening Hours
Mon – 9 - 5.30pm
Tue – 9 - 5.30pm
Wed – 9 - 8pm
Thu – 9 - 8pm
Fri – 9 - 5.30pm
Sat – 9.30 - 1pm
Sun – By Appointment

