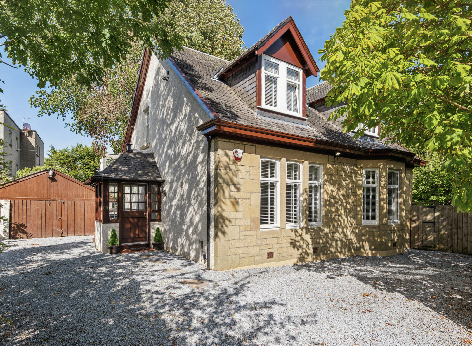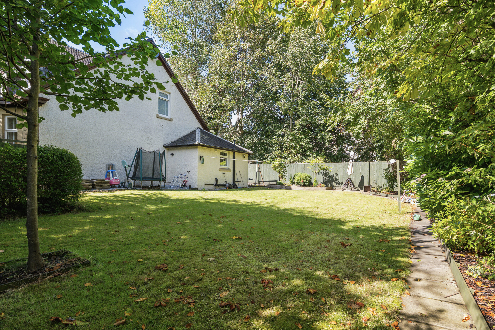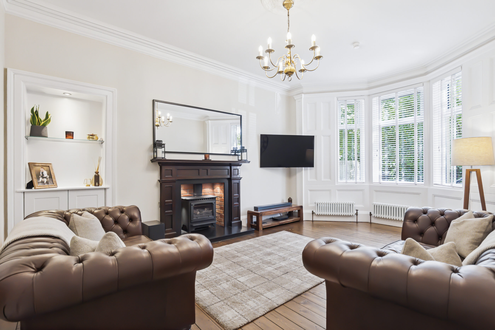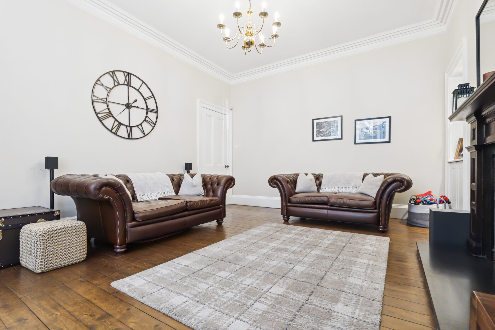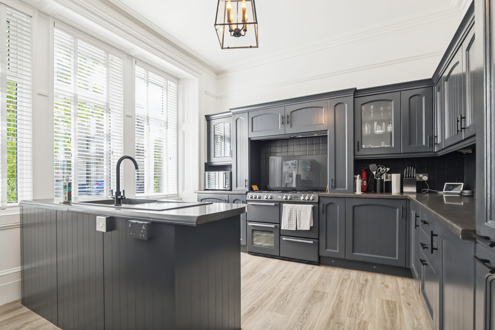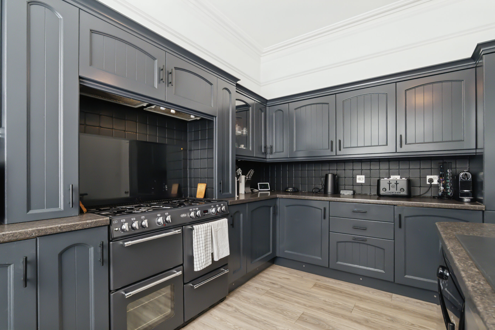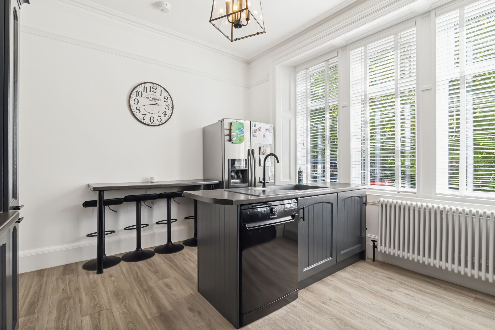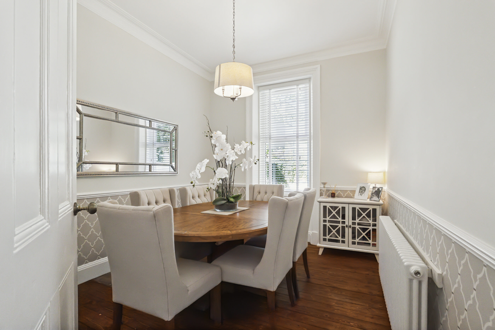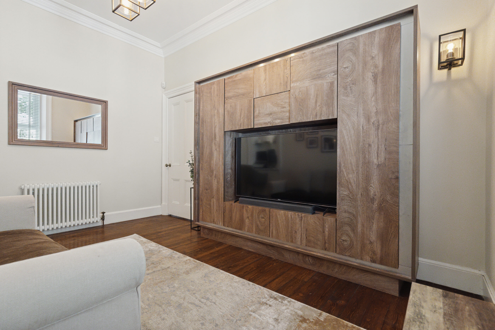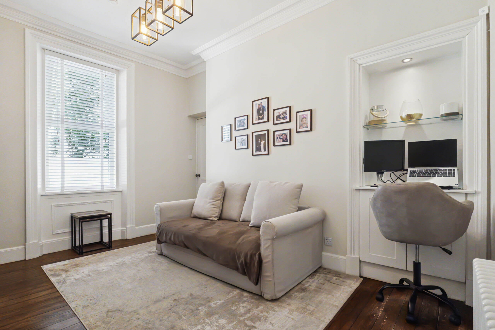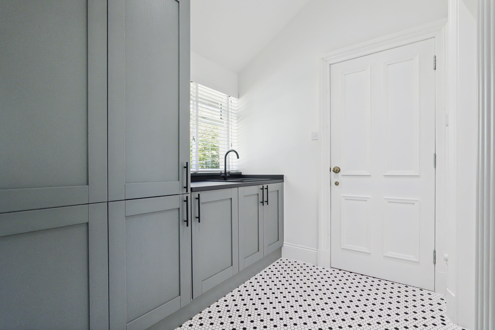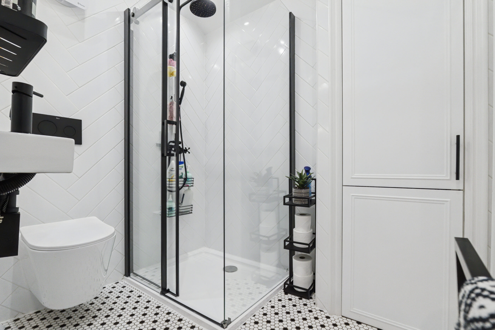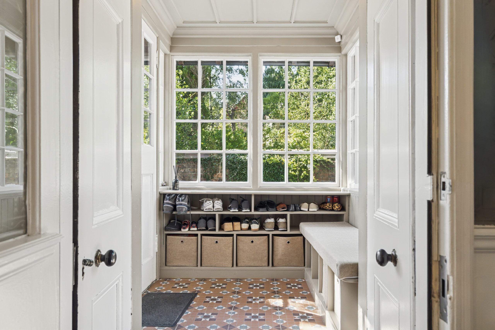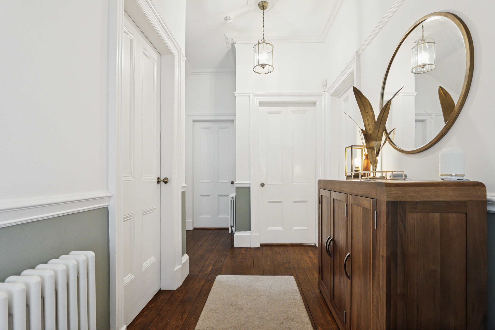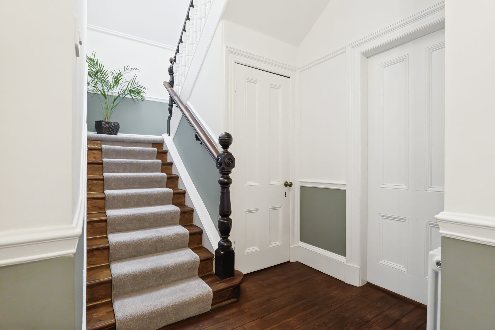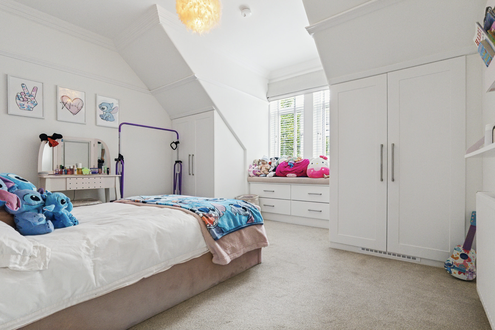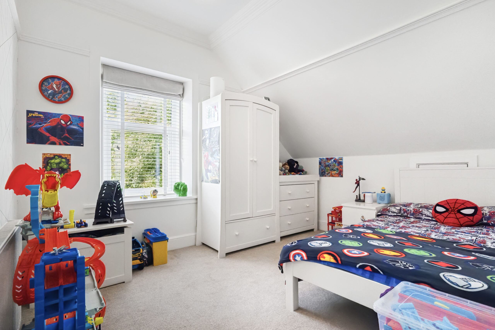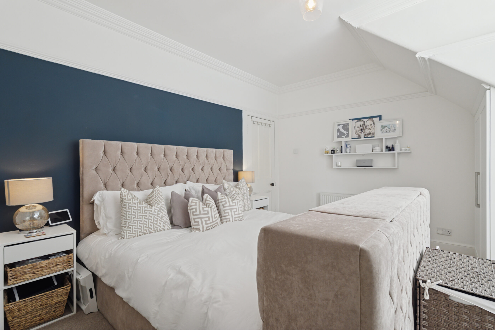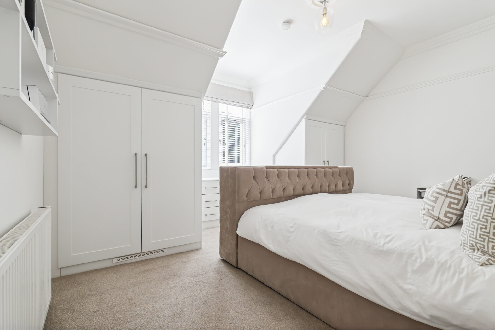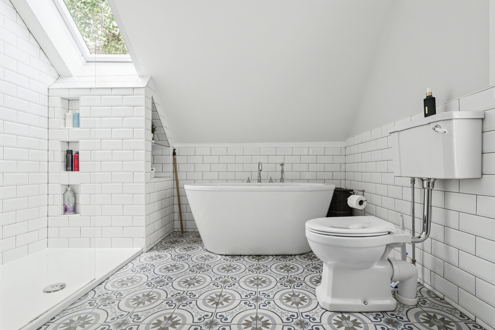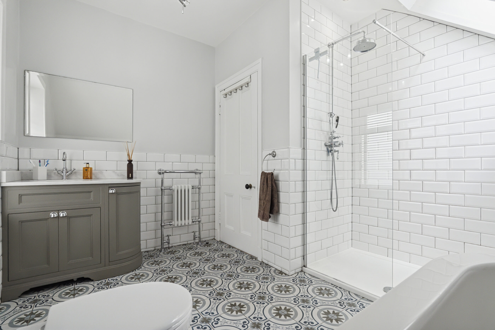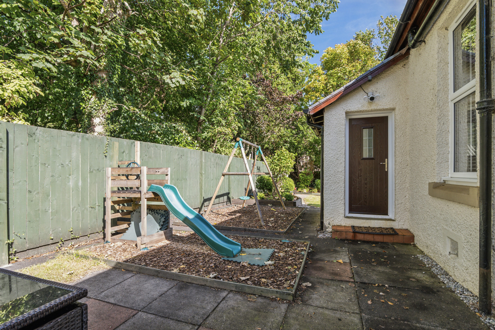10 Braids Road
Offers Over £340,000
- 3
- 2
- 3
- 2066 sq. ft.
*** Closing Date *** Thursday 11th September at 12pm
Property Description
*** Closing Date *** Thursday 11th September at 12pm
A charming blonde sandstone detached home set within secluded garden grounds and offering a delightful, contemporary, 2000 sqft interior.
This gorgeous blonde sandstone detached home is nestled within secluded garden grounds, presented in delightful, contemporary decorative order. Located off Braids Road adjacent to Brodie Park, this property offers a perfect blend of traditional charm and modern elegance.
Entry is via a side entry porch finished with mosaic tiling and fitted boot storage, leading into the reception hallway that provides access throughout the ground floor, complete with a traditional staircase to the upper floor and a storage closet. The generous kitchen at the front features dark wall and base mounted units, a range-style cooker, peninsula island, and breakfasting bar, while the fabulously bright lounge showcases a feature bay window and a focal point gas fire stove. To the rear, a formal dining room (previously used as a bedroom) and a third reception room, currently a TV room/office, offers access to a lovely utility room with sage green units; a three-piece shower room just off the utility boasts white metro tiling in herringbone style with a three-piece suite accented by black fixtures.
The upper floor houses three double bedrooms and the family bathroom, with bedroom one and two featuring fully fitted wardrobes and drawers with bedroom two also enjoying a charming window seat. The exceptional family bathroom includes a four-piece suite with a freestanding bathtub, walk-in shower, and a curved vanity unit, complemented by mosaic floor tiling.
This home has been meticulously upgraded by the current owners, presented in true walk-in condition with no expense spared, blending contemporary finishes with its traditional sandstone structure.
Externally, the home sits within entirely private and secluded garden grounds, surrounded by a traditional stone wall and mature trees, featuring a large laid lawn, flower beds, play area, and patio. The front offers a generous stone chip driveway with excellent space for multiple vehicles, leading to the detached garage.
EPC: D
Tax Band: F
Local Area
Paisley is a historic town known for its rich heritage, including the iconic Paisley Abbey and a vibrant cultural scene. The Brodie Park area is a popular residential neighbourhood offering a peaceful retreat with its scenic parkland and well-maintained green spaces, including a small play area ideal for families.
This area is surrounded by a variety of amenities, such as local shops, supermarkets, schools, and the Royal Alexander Hospital, all within walking distance, alongside easy access to Paisley Town Centre’s range of bars, restaurants, and sporting facilities. Transport options are excellent, with Paisley Gilmour Street and Paisley Canal train stations approximately a 10-minute walk away, providing regular services to Glasgow and beyond, while bus links and the nearby M8 motorway offer convenient road connections to Glasgow International Airport, intu Braehead, and the city center.
Travel Directions
10 Braids Road, Paisley, PA2 6JJ
Enquire
Branch Details
Branch Address
2 Windsor Place,
Main Street,
PA11 3AF
Tel: 01505 691 400
Email: bridgeofweir@corumproperty.co.uk
Opening Hours
Mon – 9 - 5.30pm
Tue – 9 - 5.30pm
Wed – 9 - 8pm
Thu – 9 - 8pm
Fri – 9 - 5.30pm
Sat – 9.30 - 1pm
Sun – 12 - 3pm

