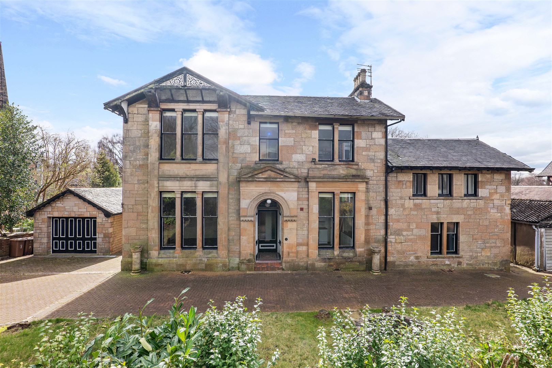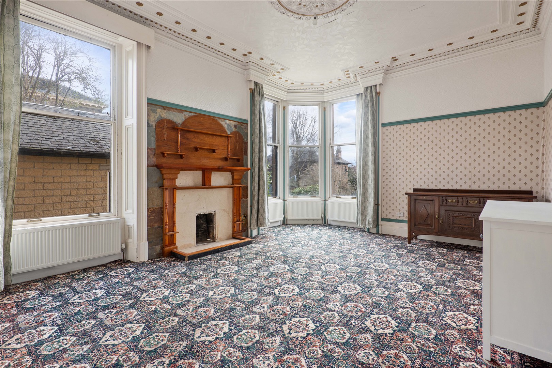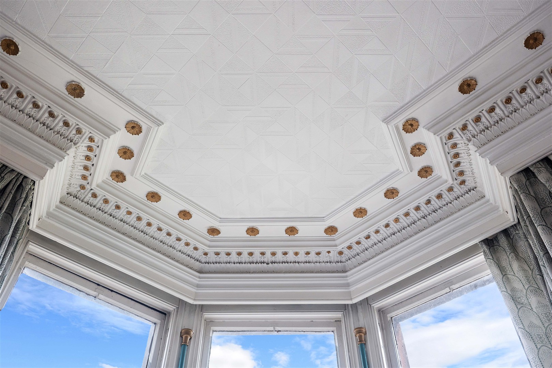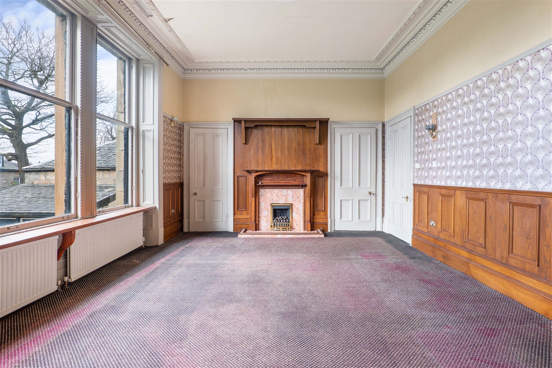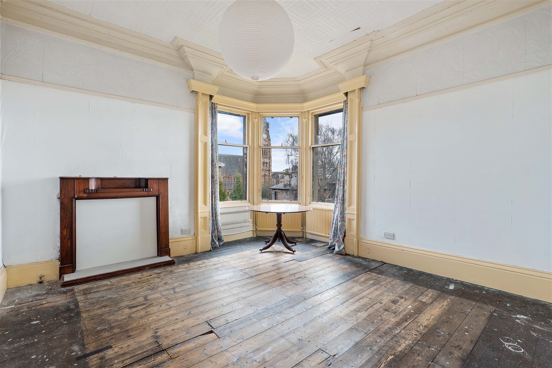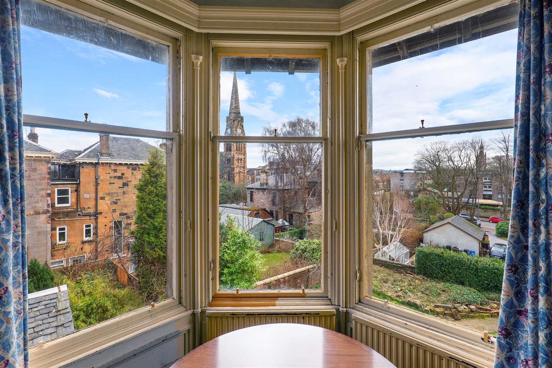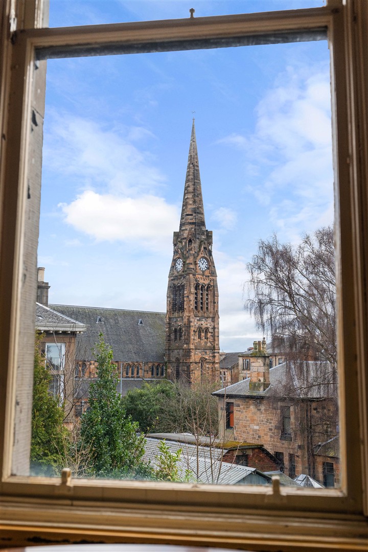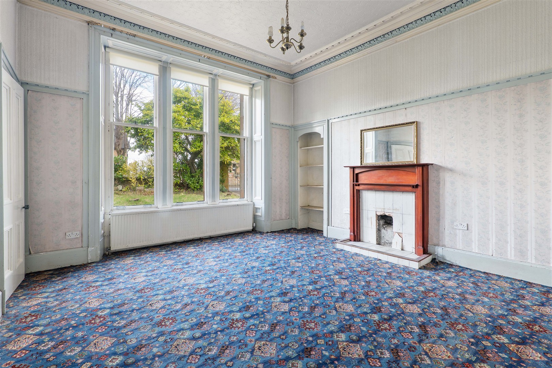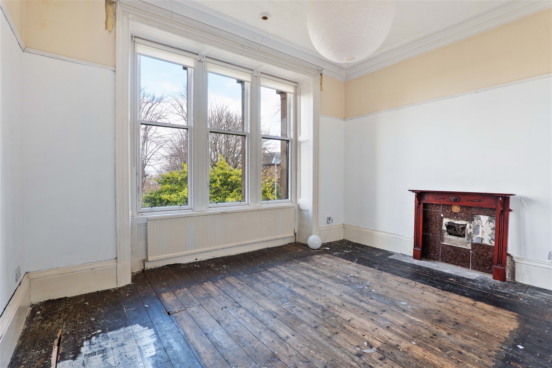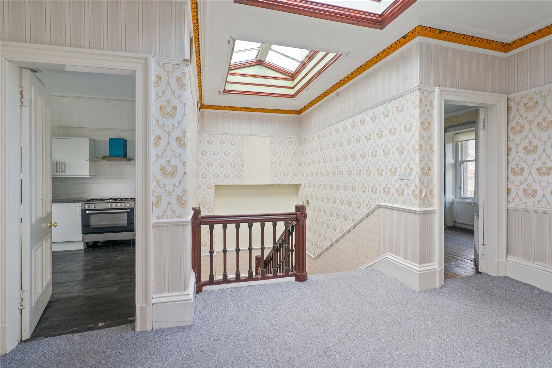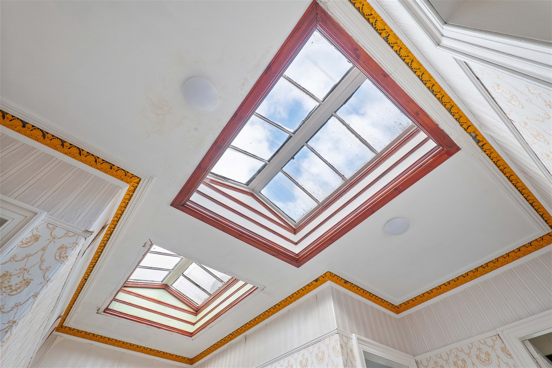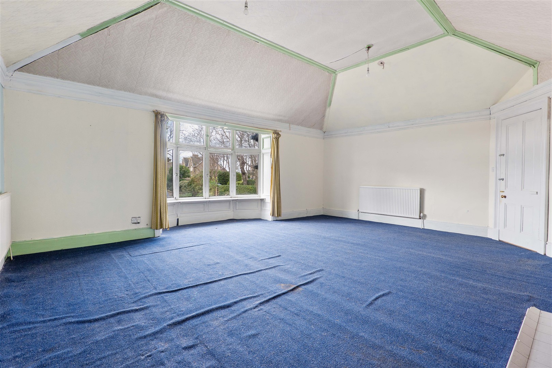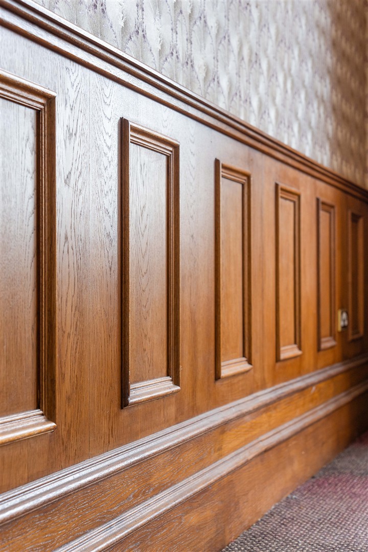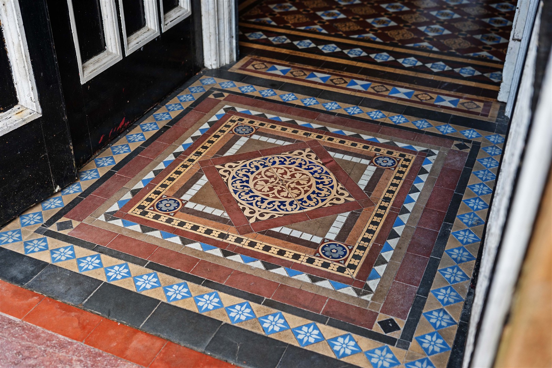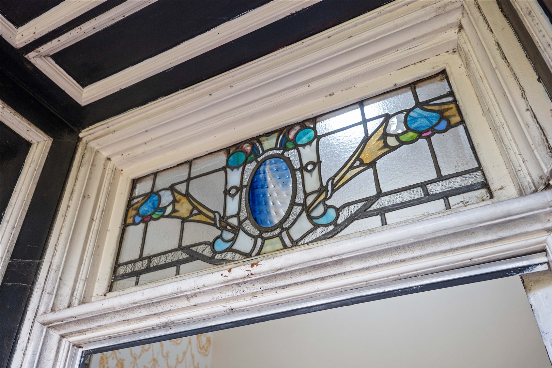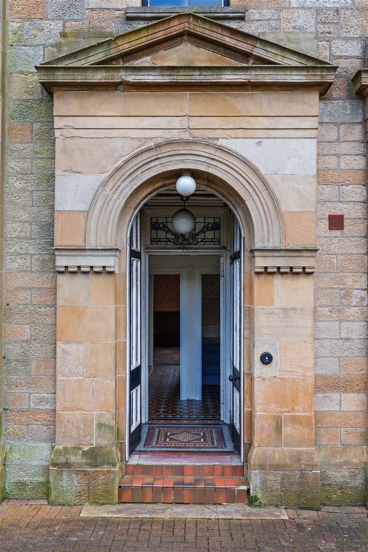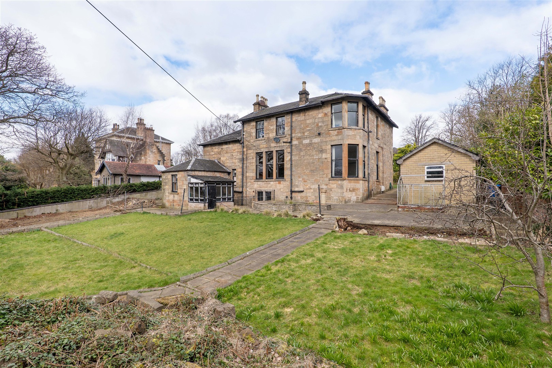Carrick House, 3 Bruce Road
Offers Over £650,000
- 6
- 4
- 6
- 4337 sq. ft.
This detached villa offers vast accommodation, a South facing rear garden and immediate renovation potential.
Carrick House is a deceptively large home originally dating from the late 1800s and extending to some 4300 square feet. A previous owner subdivided the property into separate flats although importantly it is still recognised as being under one single title. Whilst the building needs to be thoroughly upgraded, it represents a terrific opportunity for buyers with an appetite for a project.
The ground floor accommodation includes; vestibule, hallway, lounge, family room, living room, wc, kitchen and a staircase leading to lower ground floor revealing a bathroom and a further room with door to the rear garden.
The first floor accommodation includes; large landing area via fixed staircase, four generous double bedrooms, a home office/study, kitchen and bathroom.
A two storey annex on the side of the building has its own main door into a hallway, bedroom, kitchen, bathroom and a store room. A fixed stair then leads to a further kitchen, bathroom and a commodious bedroom, most likely the original billiard room.
The property has single glazed windows and a complex, slate tiled roof covering. Gas is connected to the building although any potential buyer will need to replace and upgrade the existing central heating systems.
Driveway parking is provided to the front of the building through two sets of twin gates leading to two separate garages. The rear garden is enclosed by brick built boundary walls and it faces predominantly South.
EER Band - D
Local Area
3 Bruce Road is within one mile of amenities on Nithsdale Road/Kildrostan Street where independent shops, coffee houses and restaurants are found. Maxwell Park and Pollok Park offer excellent recreational space whilst Pollokshields East train station is approximately 750 yards from the front door. Shields Road underground station is half a mile away and junction one of the M77 connects Pollokshields to Scotland’s motorway network.
Directions
Sat Nav: 3 Bruce Road, Pollokshields, G41 5EL
Enquire
Branch Details
Branch Address
247 Kilmarnock Road,
Shawlands,
G41 3JF
Tel: 0141 636 7588
Email: shawlandsoffice@corumproperty.co.uk
Opening Hours
Mon – 9 - 5.30pm
Tue – 9 - 5.30pm
Wed – 9 - 8pm
Thu – 9 - 8pm
Fri – 9 - 5.30pm
Sat – 9.30 - 1pm
Sun – 12 - 3pm

