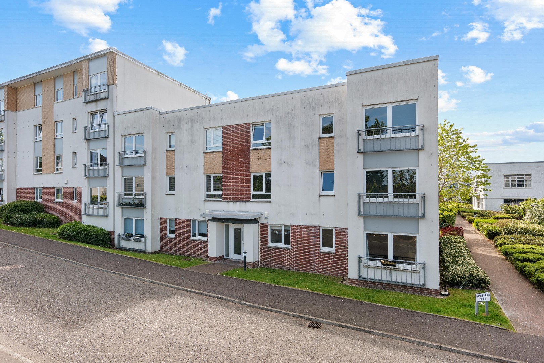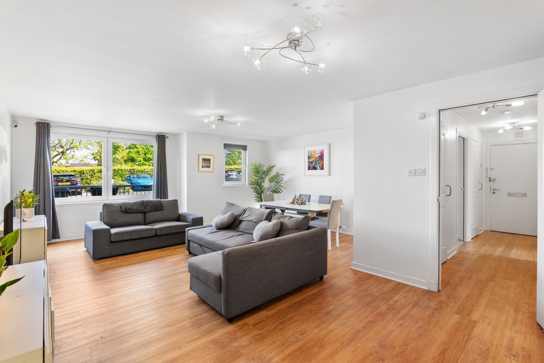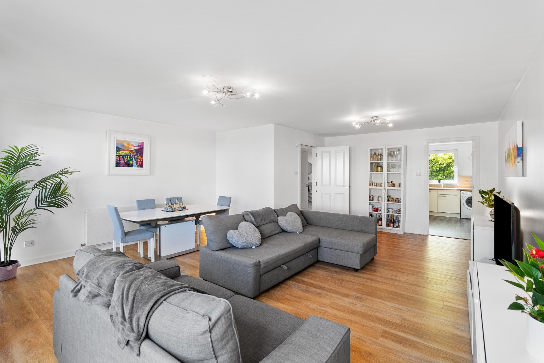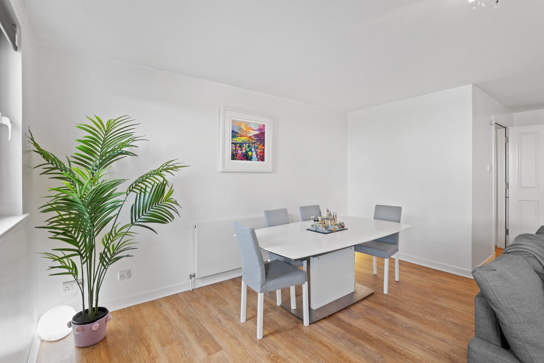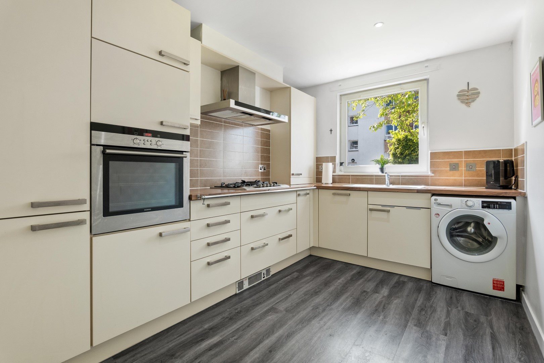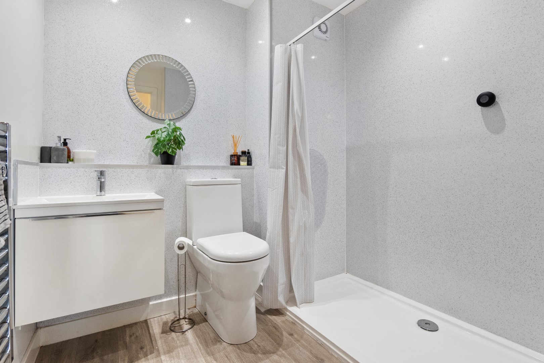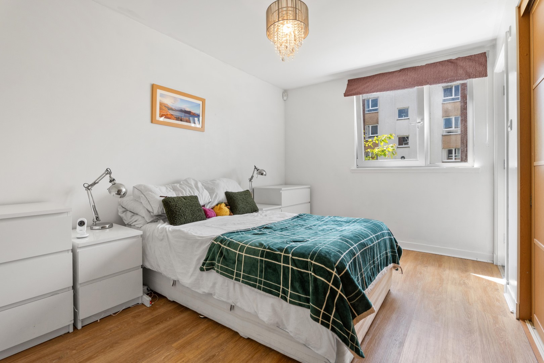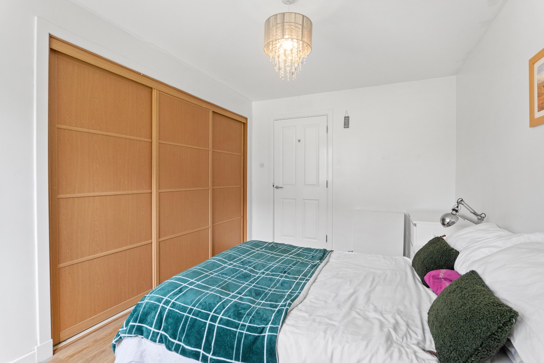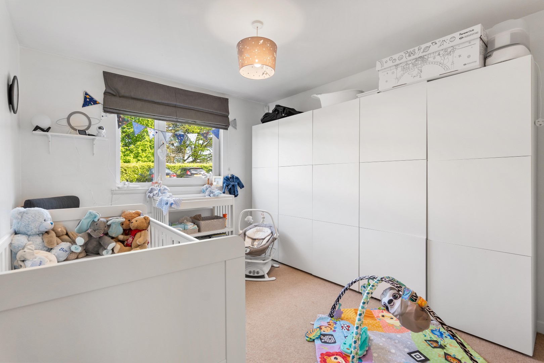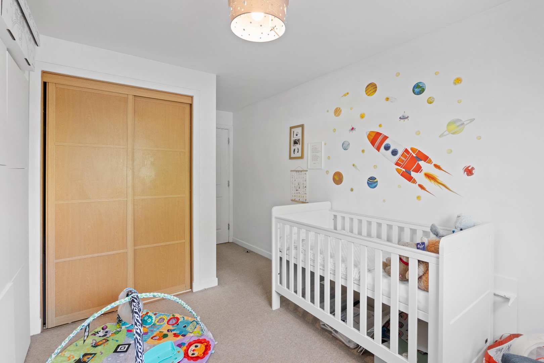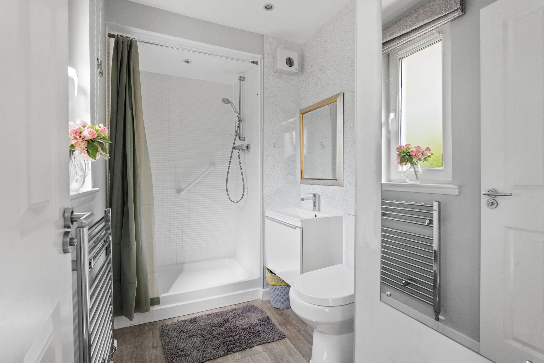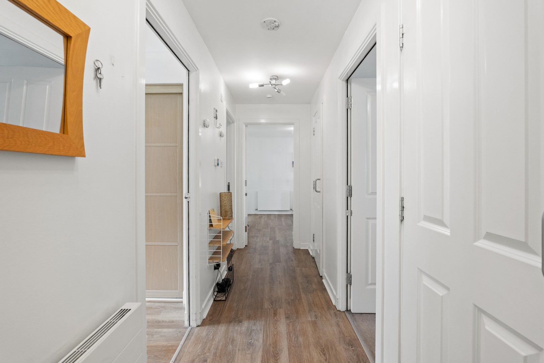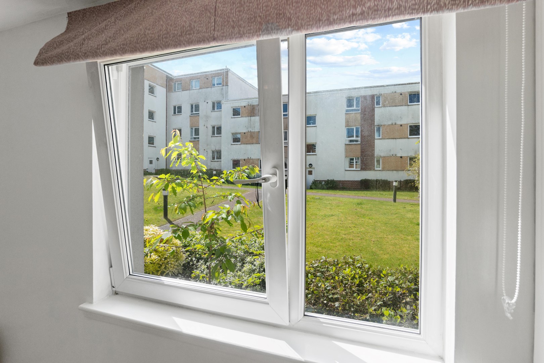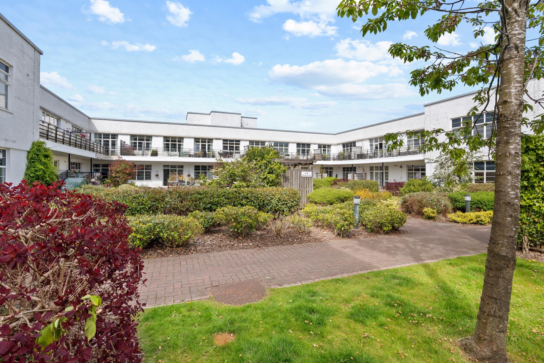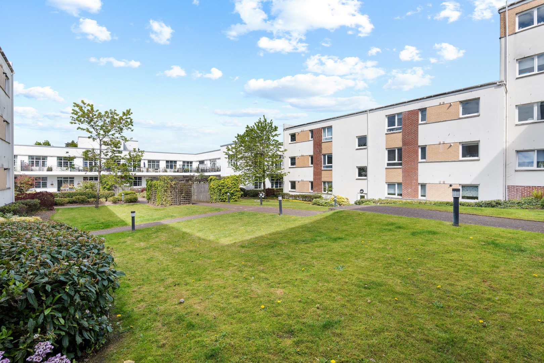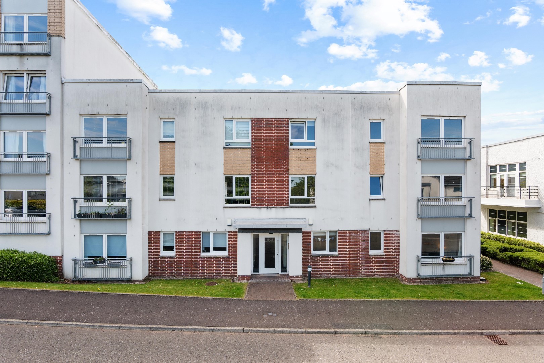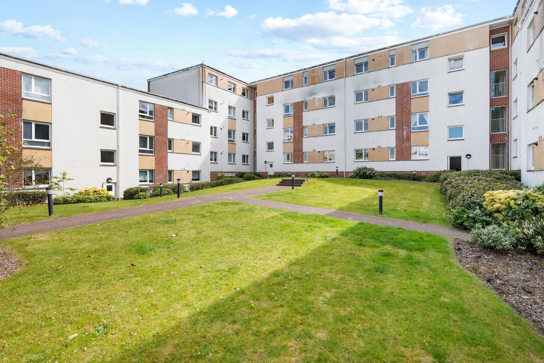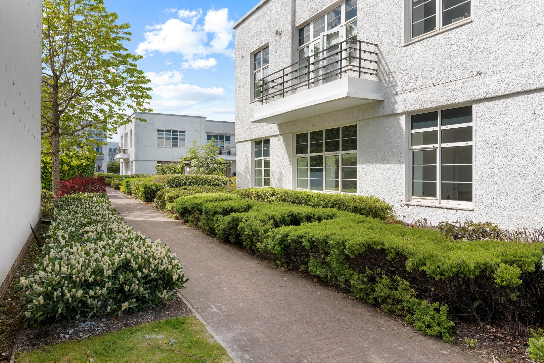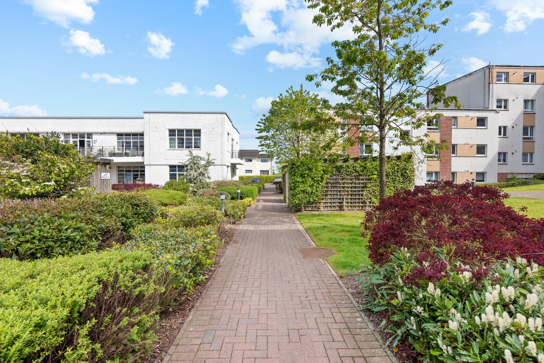20 Canniesburn Quadrant
Offers Over £210,000
- 2
- 2
- 1
- 1055 sq. ft.
Well appointed, generously proportioned, two bedroom, ground floor flat, offering approximately 1055 square feet of bright, well appointed accommodtion, finished to a high standard.
Property Description
This well appointed and generously proportioned ground floor flat forms part of the highly regarded Cala/Miller Homes development at the former Canniesburn Hospital site, a tranquil and well-established residential enclave, adjacent to Cairnhill Woods. Offering approximately 1055 square feet (98 square metres) of bright and well-appointed accommodation, the flat is finished to an impressive standard and will appeal to a range of buyers, particularly those seeking contemporary living in a peaceful yet convenient location.
The internal layout comprises:- a welcoming reception hallway, with excellent storage provision, a spacious lounge/dining room and a stylish, fitted kitchen, complete with a full complement of integrated appliances. Both bedrooms are comfortable doubles and feature fitted wardrobes, with the principal bedroom further enhanced by an en-suite shower room. A modern shower room completes the accommodation. The specification includes gas central heating and double glazed windows.
Externally, the property benefits from residents’ parking and access to attractive, well-maintained communal gardens. The development enjoys a superb setting, with woodland walks quite literally on the doorstep, and easy access to the amenities of both Bearsden and Glasgow’s West End. The location is also well served by public transport, with Westerton Railway Station only a short walk away.
A superb opportunity to secure a stylish and spacious modern home, in a highly sought-after setting.
EER Band - B
Local Area
The suburb of Bearsden is one of Glasgow’s most desired districts in which to reside. There are numerous highly acclaimed educational facilities at both Primary and Secondary levels and leisure facilities are plentiful with a choice of private and state gyms and clubs in abundance. Locally, there is an excellent selection of shops and services at Bearsden Cross along with restaurants, cafes and bars. There are excellent bus links nearby and train stations can be found at Hillfoot, Westerton and Bearsden providing regular services into Glasgow’s West End and City Centre, including a service to Edinburgh.
Glasgow Airport can be reached within twenty-five minutes off peak and, to the north of Bearsden is the world renowned Loch Lomond and The Trossachs National Park.
Directions
Sat Nav - 20 Canniesburn Quadrant, Bearsden, G61 1RW
Enquire
Branch Details
Branch Address
1 Canniesburn Toll,
Bearsden,
G61 2QU
Tel: 0141 942 5888
Email: bearsdenenq@corumproperty.co.uk
Opening Hours
Mon – 9 - 5.30pm
Tue – 9 - 8pm
Wed – 9 - 8pm
Thu – 9 - 8pm
Fri – 9 - 5.30pm
Sat – 9.30 - 1pm
Sun – 12 - 3pm

