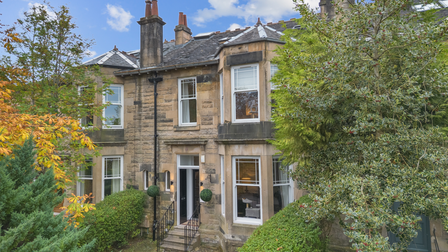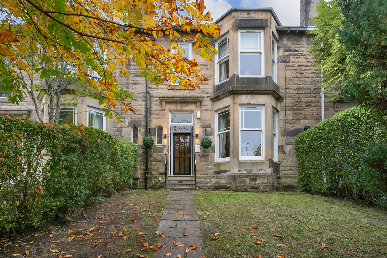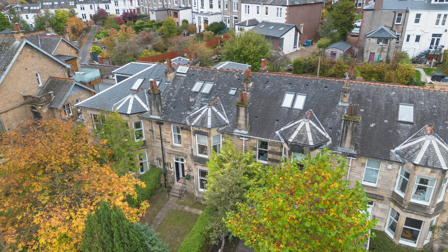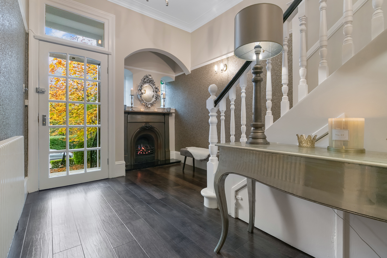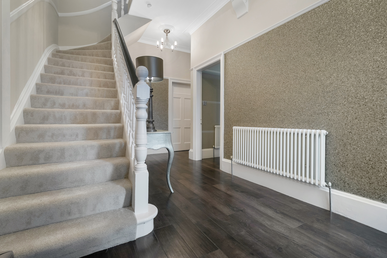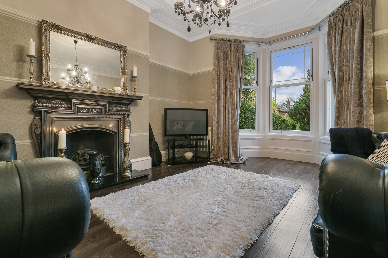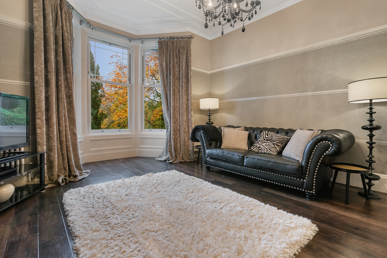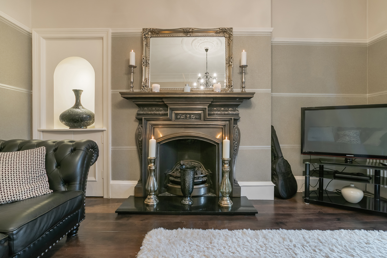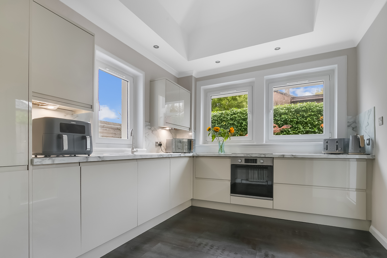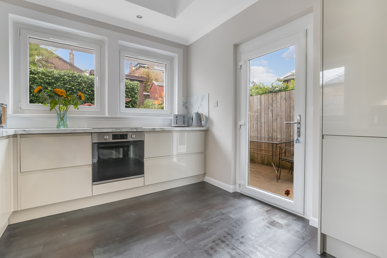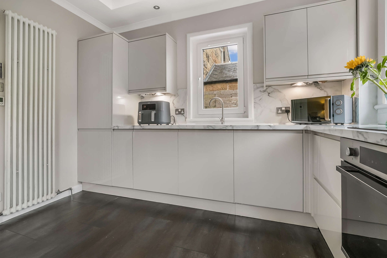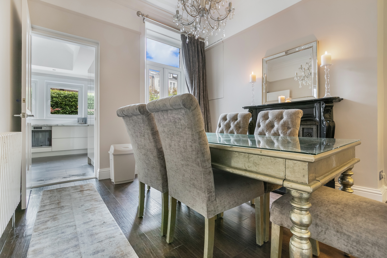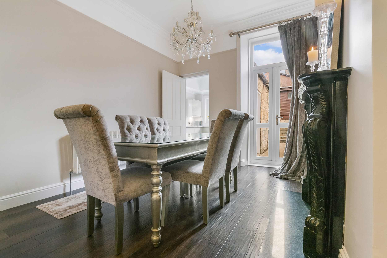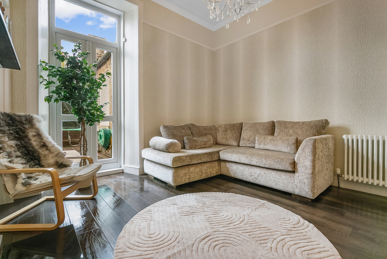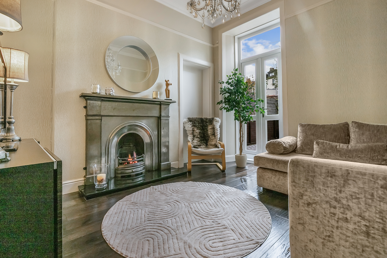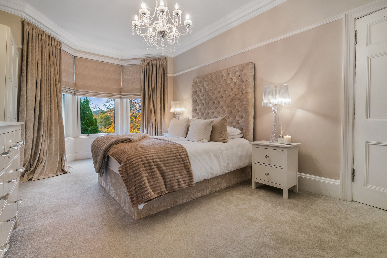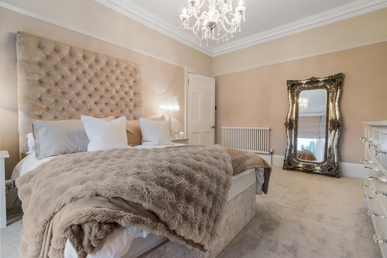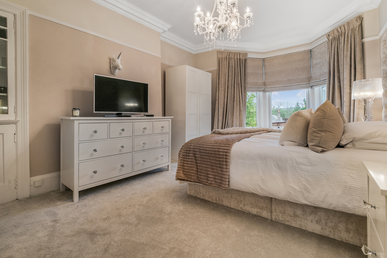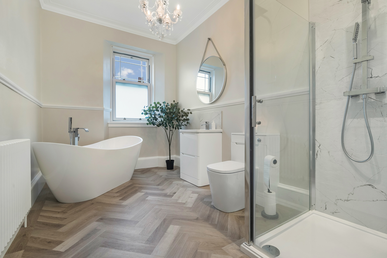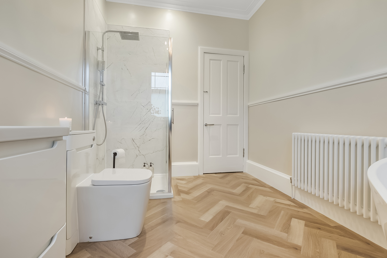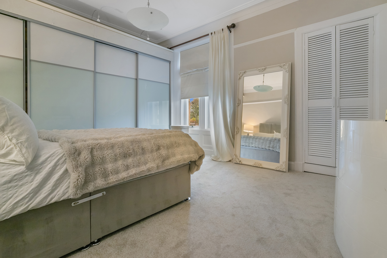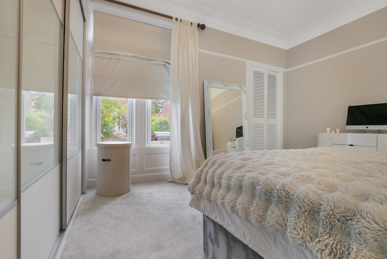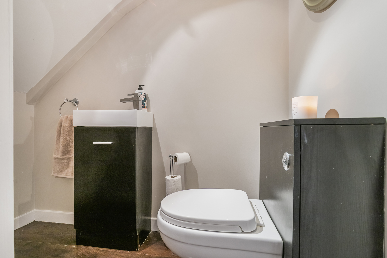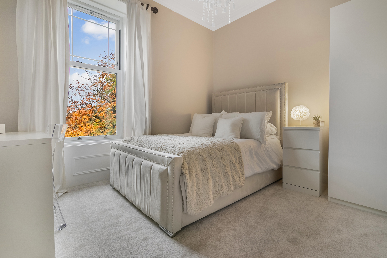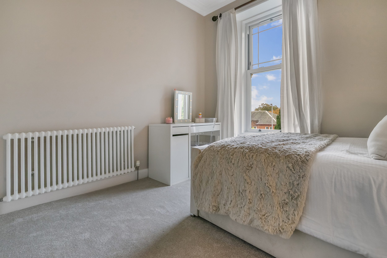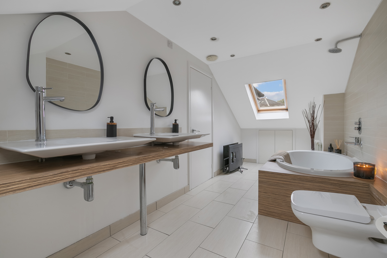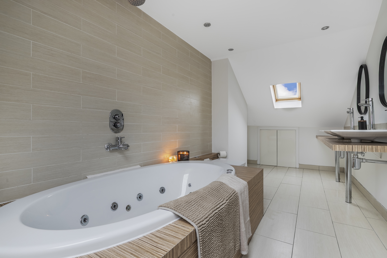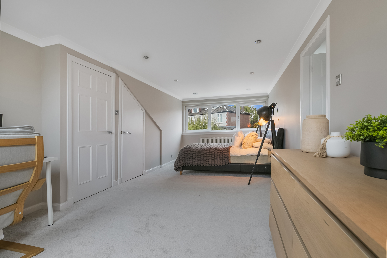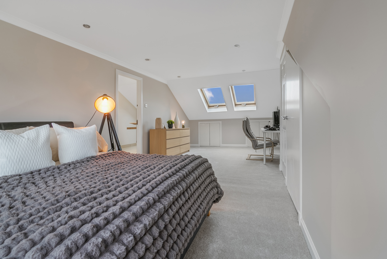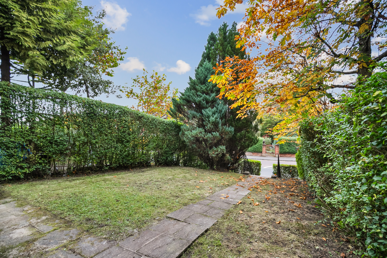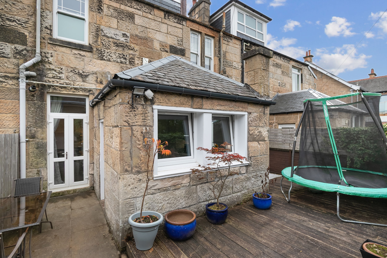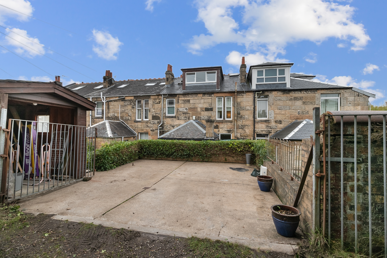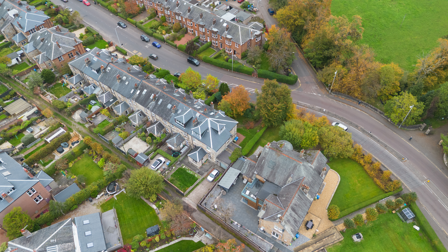548 Clarkston Road
Offers Over £499,000
- 4
- 2
- 3
- 2088 sq. ft.
A substantial terrace villa enjoying a prominent and pleasant position within a sought-after Netherlee locale.
Property Description
This impressive period property provides immense charm and character spread over three levels and finished to a very high decorative standard whilst retaining valuable traditional features. There are only a handful of blonde sandstone terraced homes within Netherlee, the interiors of which belie their outward appearance, as illustrated by this four bedroom home which enjoys a sizeable floorplan in excess of 2000 square feet. The property is presented to the market in excellent internal and external condition having been well maintained and upgraded by the current owners. The property also benefits from parking facilities to the rear and well maintained garden grounds.
The property lies just a short walk from the excellent local primary school and independent boutique shops within Netherlee.
As previously mentioned, the property enjoys a larger scale than the traditional red sandstone terraced property found within the area. Comprising traditional entrance vestibule leading to a large broad hallway with beautiful inglenook fireplace and period stained glass windowing, a deep bay windowed formal lounge with living flame gas fireplace is of excellent scale, dining room with garden access and an additional family room again enjoying direct garden access and period styled gas fireplace. The kitchen is accessed via the dining room and provides an extensive range of modern wall and base mounted units, fitted with appliances, complementing high quality work surfaces and underfloor heating in the kitchen and hall. Additionally, there is an cloakroom/W.C accessed from entrance hallway. Ascend the broad staircase to the first floor and you are greeted by a large landing with large storage cupboard there are three well portioned bedrooms with storage and bedroom two enjoying a deep bay window with open aspects to the front. The family bathroom is of a superior size and, contemporary and luxurious tiling and sanitaryware featuring a five-piece suite including separate shower enclosure and free-standing bath. The full second floor provides the principal suite bathed in natural light and feature walk in wardrobe, eave storage and luxurious en-suite with large bath, overhead shower and his and her sinks.
The specification of the property is thoroughly impressive having been looked after comprehensively by the current owners. The windows have been replaced with modern UPVC sash and casement style windows and upgraded boiler heating system. Externally the subjects are set back from Clarkston Road commanding a slightly elevated position with mature front gardens and low maintenance landscaped rear gardens which feature tiered patio and lawn areas. Additionally, there is vehicular parking at the rear accessed from the lane on Parklands Road.
The floor plan shall provide you with a detailed layout of this versatile and well laid out home; however, we recommend viewing to appreciate the space, versatility and convenient setting that is on offer.
EER Band - C
Local Area
Netherlee is one of East Renfrewshire's most sought-after residential suburbs and is a haven for young growing families enjoying access to some of the best schooling within the local area. There is a full range of independent retailers including cafes and restaurants, and the district provides swift access via both road and rail to the city centre and beyond. There is a variety of places of worship found within the surrounding area and an array of sports and leisure activities including local parks, health clubs, gyms and golf courses close to hand in addition to equestrian pursuits.
Enquire
Branch Details
Branch Address
5 Helena Place,
Clarkston,
G76 7RB
Tel: 0141 648 6000
Email: clarkston@corumproperty.co.uk
Opening Hours
Mon – 9 - 5.30pm
Tue – 9 - 5.30pm
Wed – 9 - 8pm
Thu – 9 - 8pm
Fri – 9 - 5.30pm
Sat – 9.30 - 1pm
Sun – By Appointment

