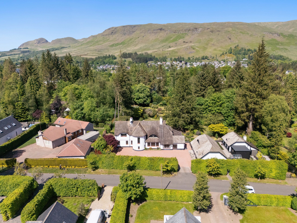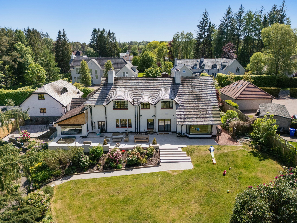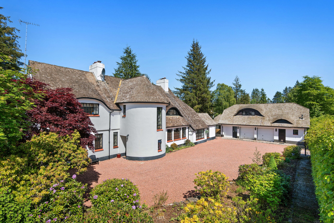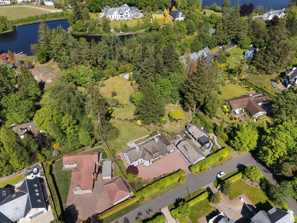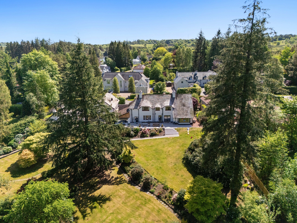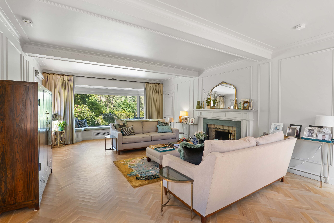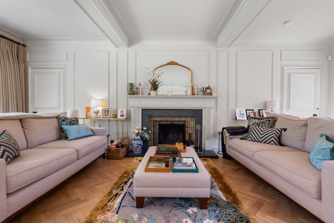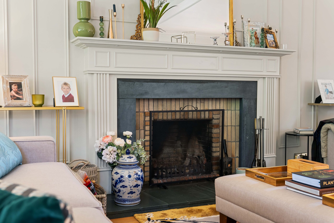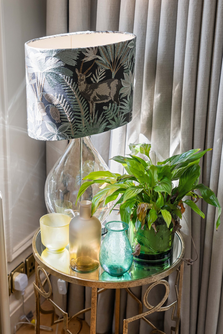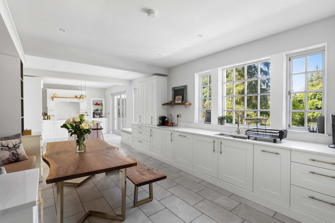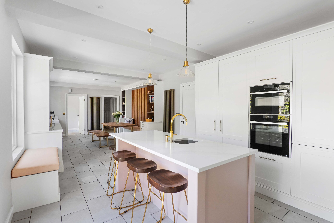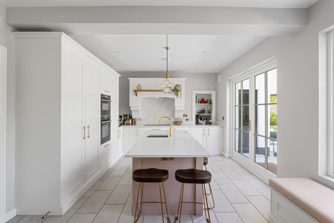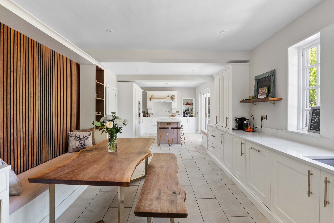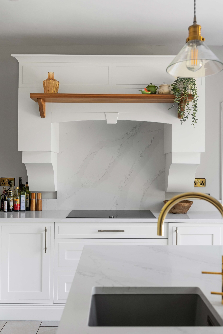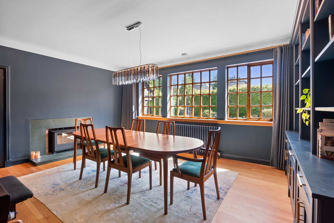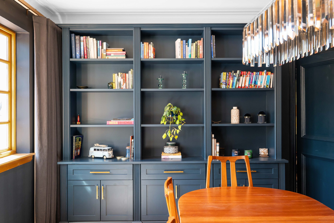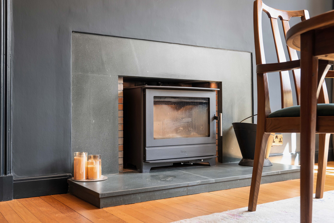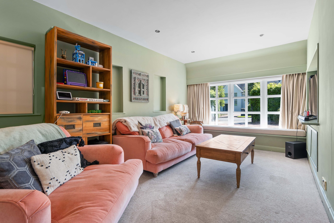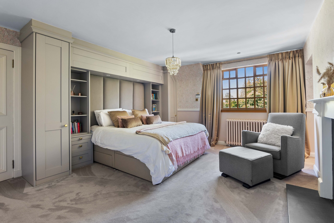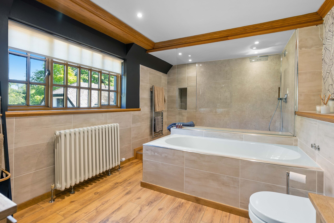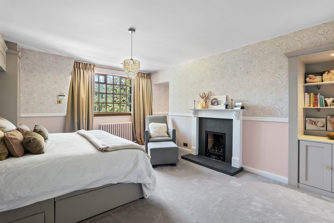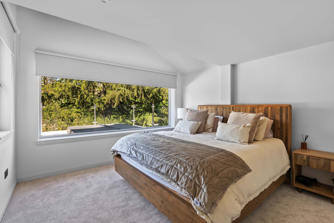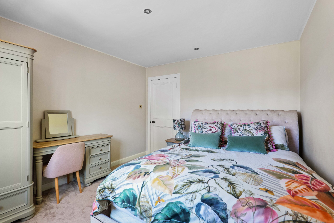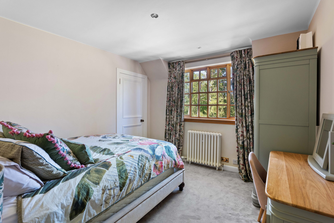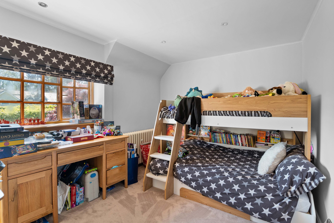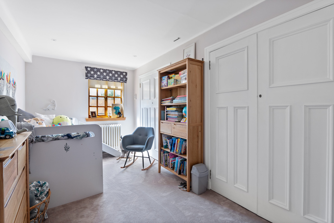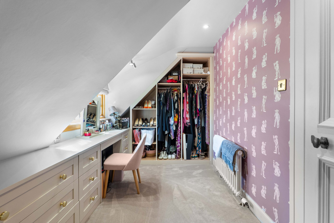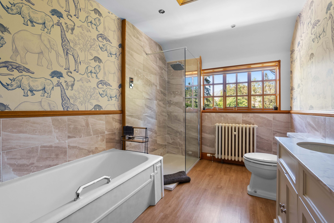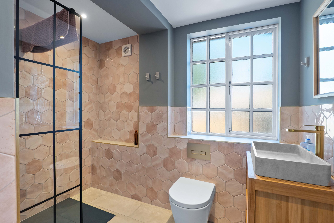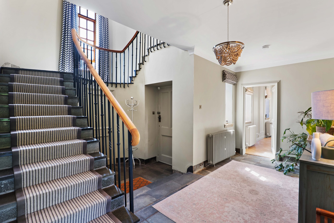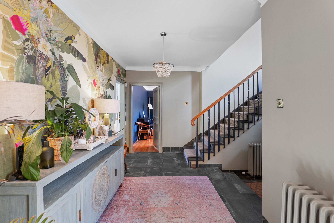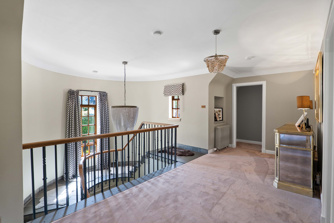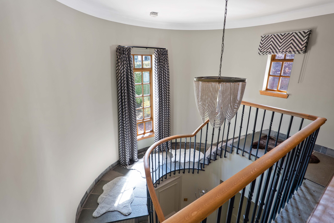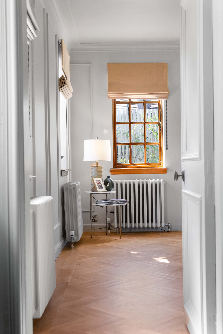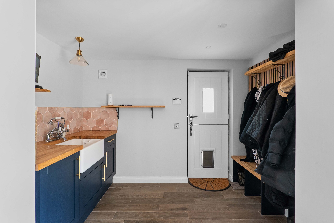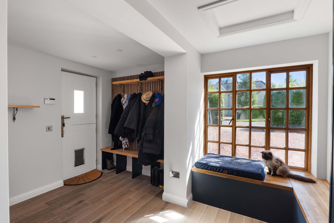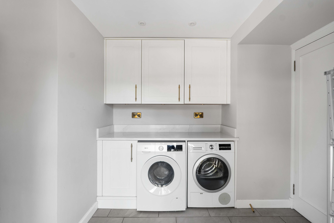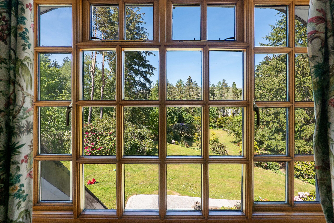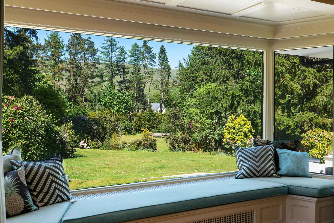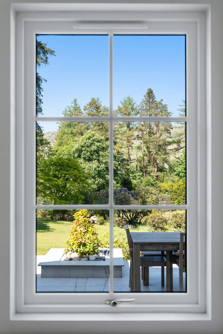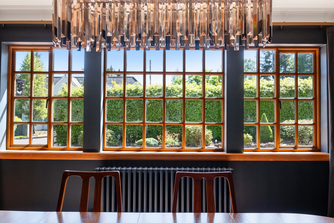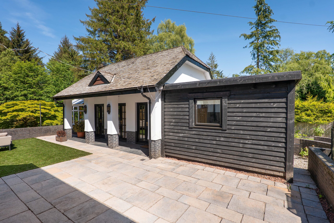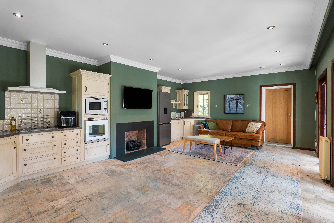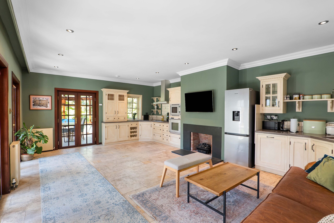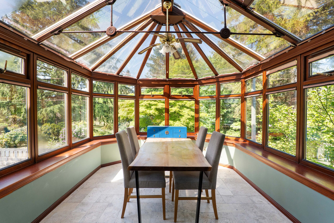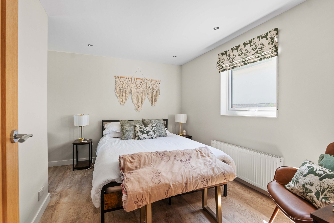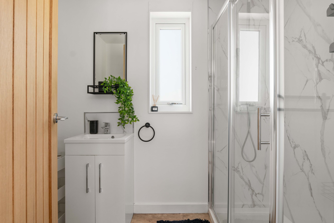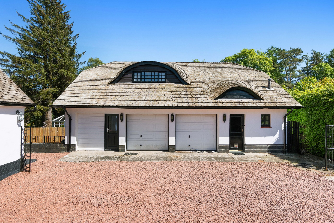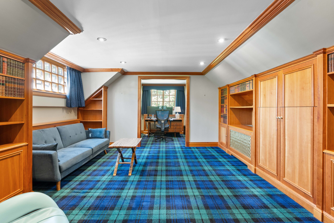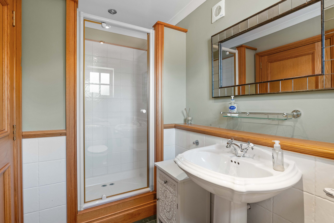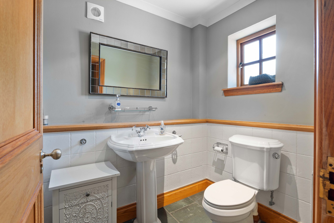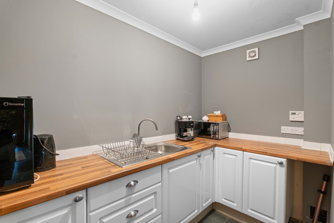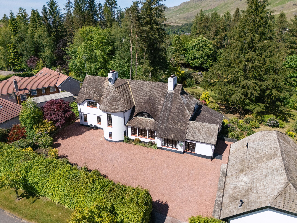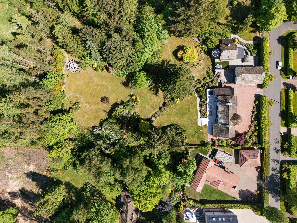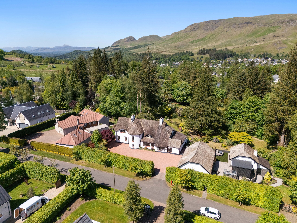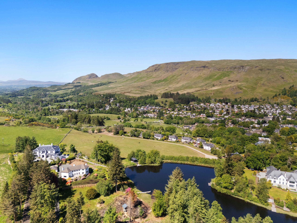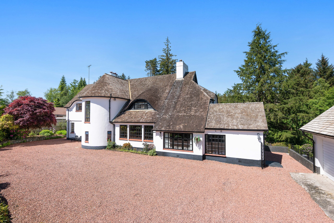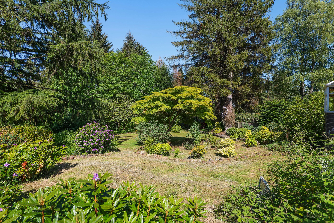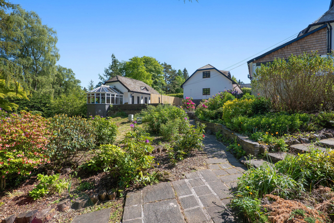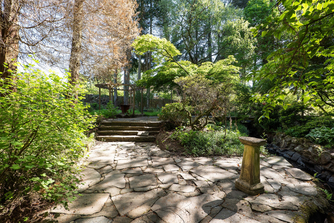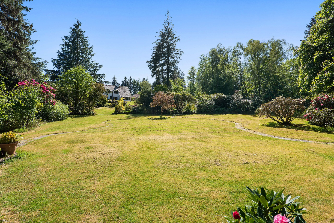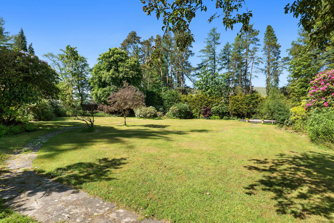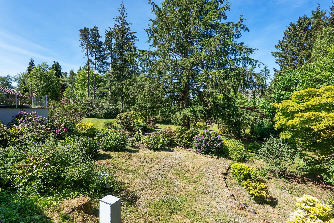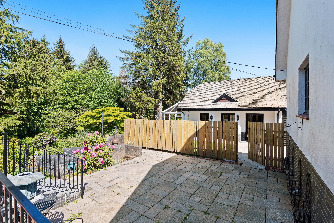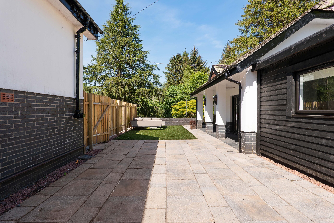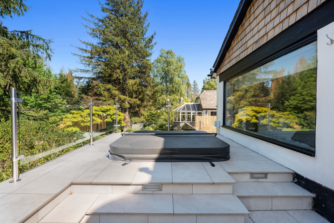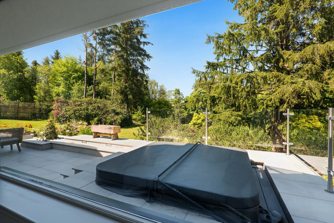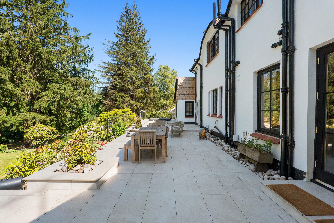Craigmuir Cottage Moor Road
Offers Over £1,790,000
- 6
- 5
- 7
- 4962 sq. ft.
Exceptional, beautifully upgraded, Arts and Crafts style country residence, complete with two architecturally sympathetic detached outbuildings, offering outstanding flexibility for multi-generational living, guest accommodation or home office use, occupying an extensive plot spanning several acres.
Property Description
'Craigmuir Cottage', on the prestigious Moor Road, is an exceptional private residence, occupying an extensive plot spanning several acres, located in one of Scotland’s most exclusive semi-rural locations.
This beautifully upgraded Arts and Crafts-style country residence, complete with two architecturally sympathetic detached outbuildings, offers outstanding flexibility for multi-generational living, guest accommodation or home office use.
Believed to date from circa 1938, the main house has been thoughtfully modernised by the current owners, while retaining the timeless charm of its original design. The additional buildings, constructed in 1998 and 2002, blend seamlessly into the landscape and provide self-contained living spaces, ideal for family or guests.
The entire estate extends to an impressive gross internal floor area of almost 5000 square feet, offering expansive and adaptable accommodation.
Internally, the accommodation is substantial and well-balanced, offering versatile space suited to modern family life. The ground floor comprises an inviting entrance hallway, with WC off, a generous bay-windowed lounge, with views across the gardens, an additional snug sitting room and a formal dining room, ideal for entertaining. The expansive kitchen, recently redesigned and upgraded by the current owners, serves as the heart of the home. This stylish and functional space includes a beautifully appointed modern kitchen, with a range of base and wall mounted units, integrated appliances, large central island, spacious dining space and large and useful utility room off. A spacious fourth bedroom is located on the ground floor, alongside a stylish, refitted shower room and particularly practical boot room. To the rear of the home, spanning the entire length of the property and accessible from the kitchen, there is a professionally installed and landscaped patio, providing generous outdoor dining and entertaining space.
A sweeping staircase leads up to a generous landing and four bedrooms. The principal bedroom suite is particularly impressive, complete with a generous, well-appointed en-suite
bathroom and separate dressing area. Three further double bedrooms, two with integrated storage, and a beautifully appointed family bathroom, complete the upper floor.
Situated within the grounds, the detached garage block has been cleverly adapted to provide further accommodation. On the ground floor, alongside a generous double garage and additional workshop/play room, is an entrance hallway, shower room with WC and a utility or kitchenette. The upper level has been configured as a large multi-purpose space, currently used as guest accommodation and a home office.
A second outbuilding, known as the summer house, offers complete independent living, in a delightful one-bedroom cottage format. It features an open-plan kitchen and lounge area, a bright conservatory and a wonderful bedroom, with en-suite shower room off. Below, there is practical storage space and a gardener’s pantry - perfectly suited to the upkeep of the estate’s extensive grounds.
The garden grounds themselves are a key feature of Craigmuir Cottage. Extensive, peaceful and wonderfully private, the grounds are landscaped, with a mix of lawns, mature trees and established, well-stocked borders. The newly created patio beside the house provides the perfect space for alfresco dining, entertaining or simply enjoying the peace and tranquillity of the setting, with the added bonus of a fitted hot tub.
To the front of the property, there is a generous gravelled drive, providing space for multiple vehicles.
Located on the outskirts of Strathblane, Craigmuir Cottage benefits from its exclusive position on Moor Road, while remaining close to the wide range of amenities available in nearby Milngavie. These include excellent schooling options, extensive retail and leisure facilities, and direct transport links into Glasgow and beyond. This exceptional residence represents a rare opportunity to secure a private and flexible estate in a premier rural location, combining character, charm, and modern convenience across a truly remarkable setting.
EER Band - D
Local Area
Located on the outskirts of Strathblane, Craigmuir Cottage benefits from its exclusive position on Moor Road, while remaining close to the wide range of amenities available in nearby Milngavie. These include excellent schooling options, extensive retail and leisure facilities, and direct transport links into Glasgow and beyond. This exceptional residence represents a rare opportunity to secure a private and flexible estate in a premier rural location, combining character, charm, and modern convenience across a truly remarkable setting.
Directions
Sat Nav - Craigmuir Cottage, Moor Road, Strathblane, G63 9EY
Recently Sold Properties
Enquire
Branch Details
Branch Address
1 Canniesburn Toll,
Bearsden,
G61 2QU
Tel: 0141 942 5888
Email: bearsdenenq@corumproperty.co.uk
Opening Hours
Mon – 9 - 5.30pm
Tue – 9 - 8pm
Wed – 9 - 8pm
Thu – 9 - 8pm
Fri – 9 - 5.30pm
Sat – 9.30 - 1pm
Sun – 12 - 3pm

