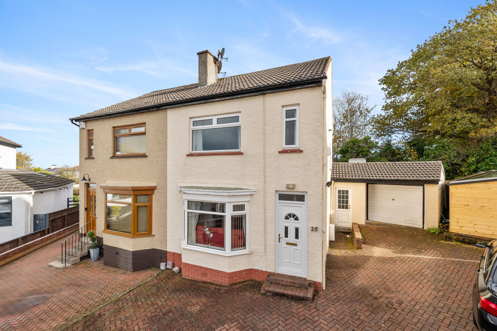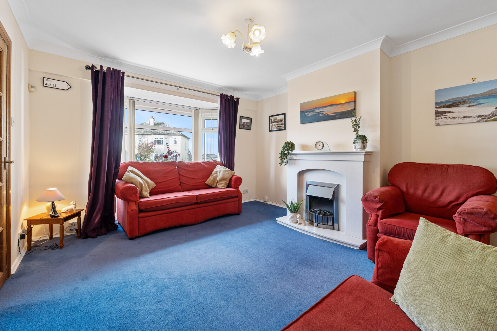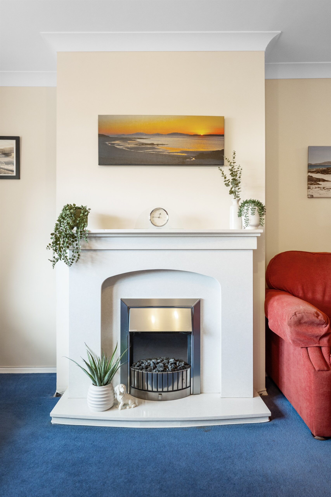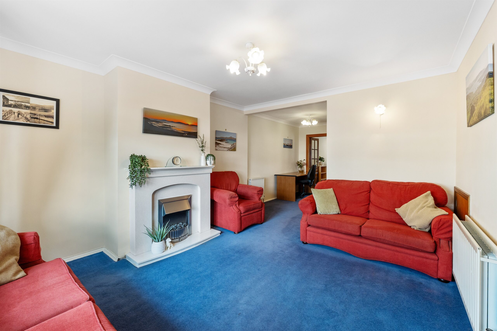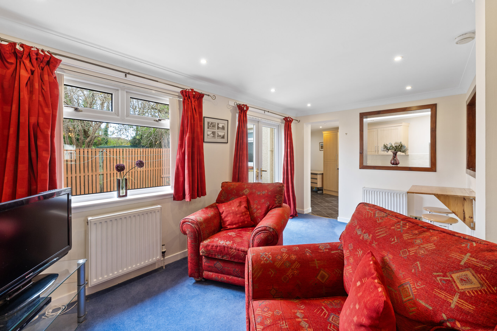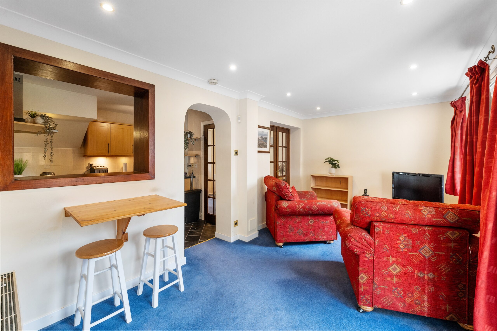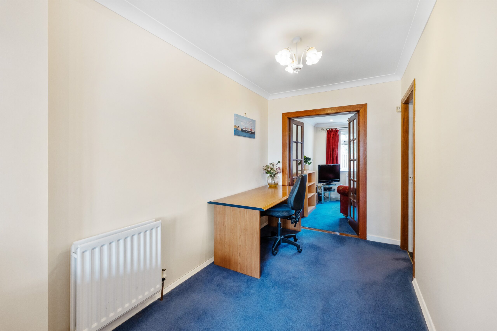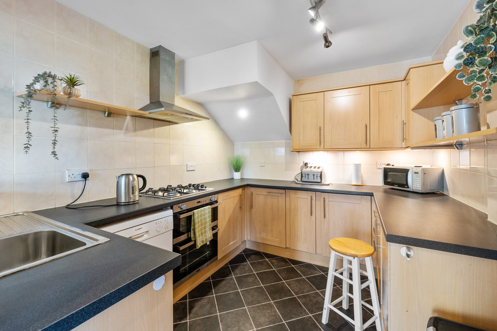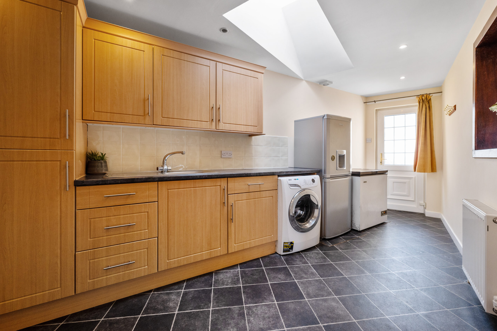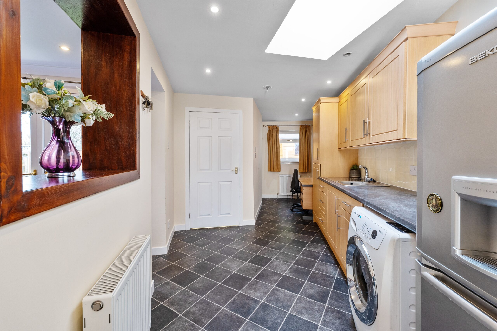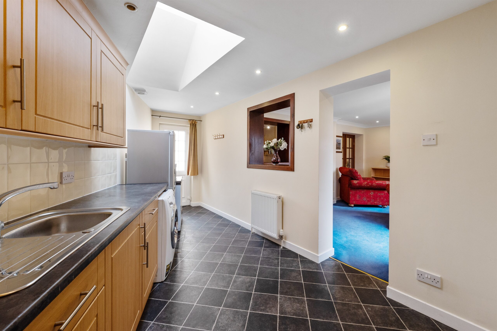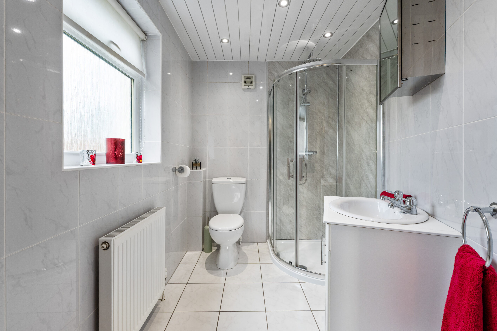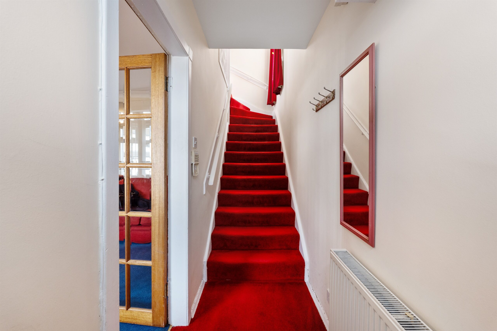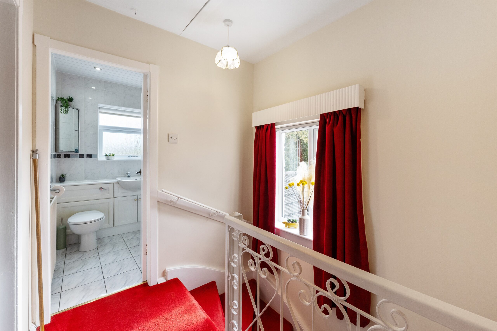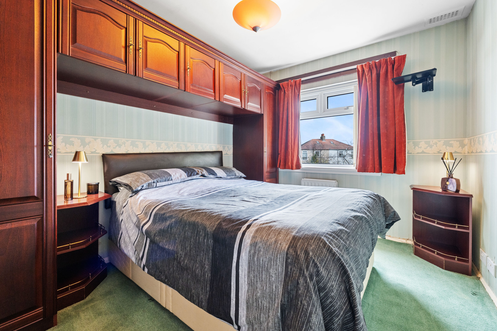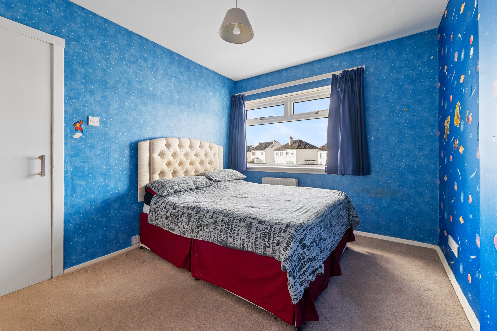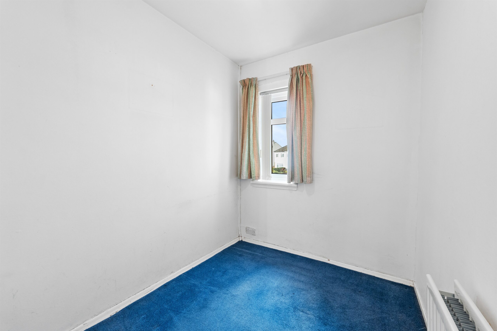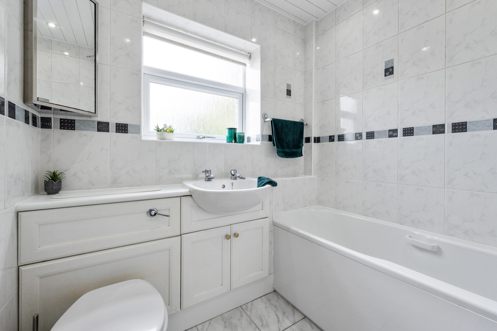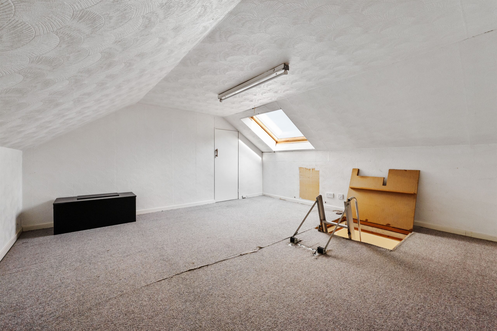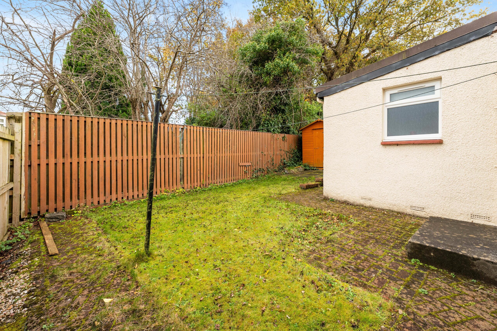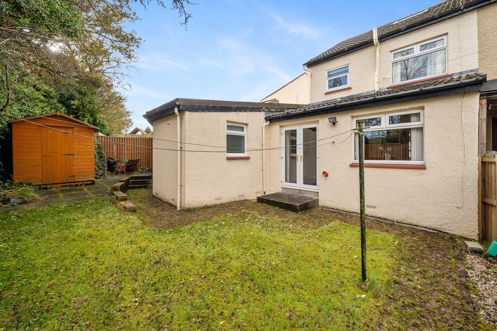An extended semi-detached family house in a prime southside location.
This traditional extended semi-detached villa enjoys an ever popular Thornliebank location. Set within private garden grounds, the subjects have been extended to the rear and side, and provide a great opportunity to the local marketplace.
This home lends itself for flexible living space finished in fresh neutral decor with quality fixtures and fittings throughout. Offering favourably proportioned accommodation which in brief extends to entrance hall, lounge, dining area and kitchen open plan to family room. Utility room with garage access and shower room. Upstairs landing area gives access to generous principal bedroom with fitted storage, two further spacious, bedrooms and main family bathroom. Additional storage provided by way of attic space. The specification includes a system of gas central heating, double glazed windows and the property is presented in neutral decorative tones throughout.
Externally the property is set within private and easily maintained gardens with patio area and level lawned area providing an ideal space for outside enjoyment. The gardens are secure and fully enclosed. Driveway to the front providing vehicular parking leading to the garage.
The floor plan shall provide you with a detailed layout of this well laid out home, however we recommend viewing to appreciate the space, versatility, and convenient setting that is on offer.
EER Band D
Local Area
Perfectly placed to take advantage of all local amenities in nearby Giffnock, Thornliebank and Newton Mearns. The property is perfectly placed for a variety of amenities which include Mearns Cross Shopping Centre which is a short drive away, Greenlaw Village which offers Waitrose and excellent further shopping facilities, nearby motorway links and Deaconsbank Golf course and Thornliebank Train Station are a short distance away. Walking distance to high achieving schooling. An abundance of sports and leisure facilities are available within East Renfrewshire including David Lloyd Sports Club, Whitecraigs Golf Club, Giffnock and Whitecraigs Tennis Clubs and Rouken Glen Park.
Recently Sold Properties
Enquire
Branch Details
Branch Address
134 Ayr Road,
Newton Mearns,
G77 6EG
Tel: 0141 639 5888
Email: n.mearns@corumproperty.co.uk
Opening Hours
Mon – 9 - 5.30pm
Tue – 9 - 8pm
Wed – 9 - 8pm
Thu – 9 - 8pm
Fri – 9 - 5.30pm
Sat – 9.30 - 1pm
Sun – 12 - 3pm

