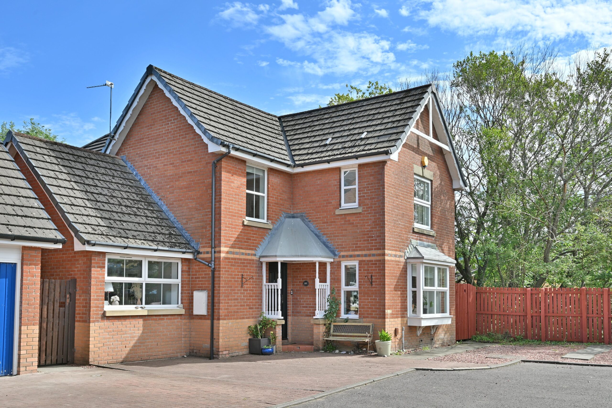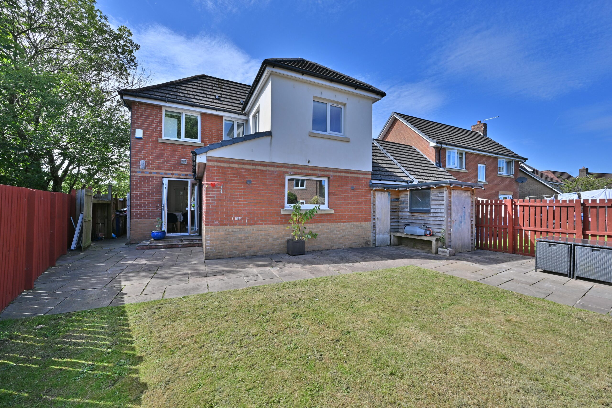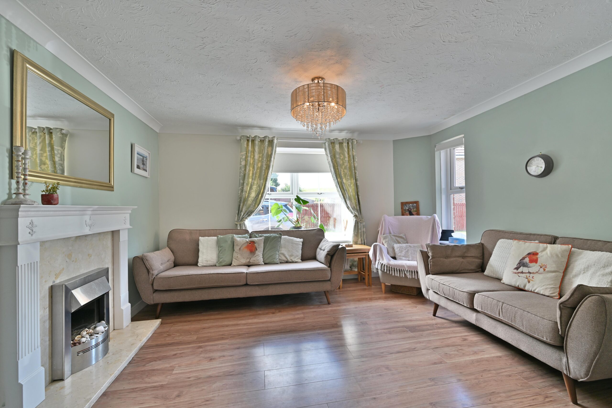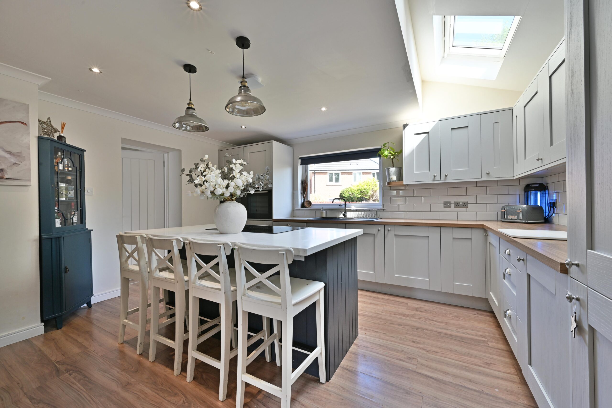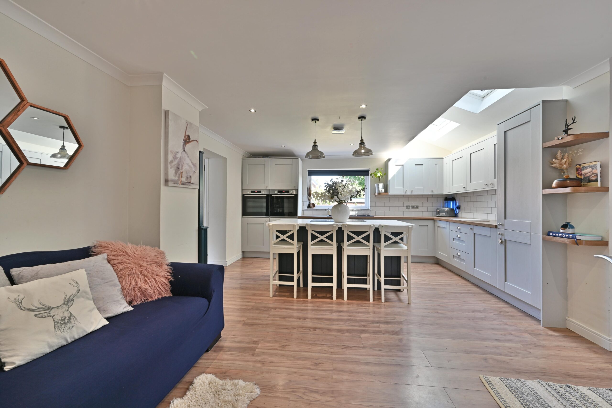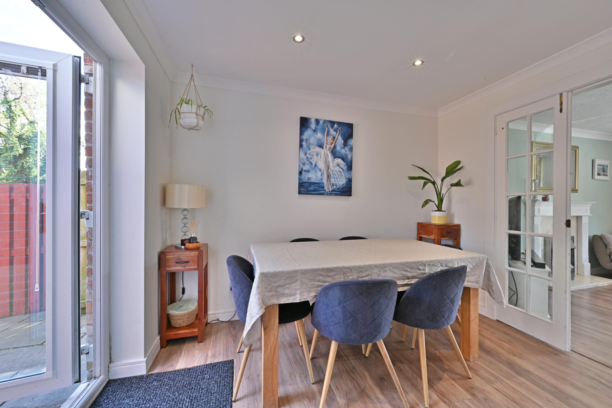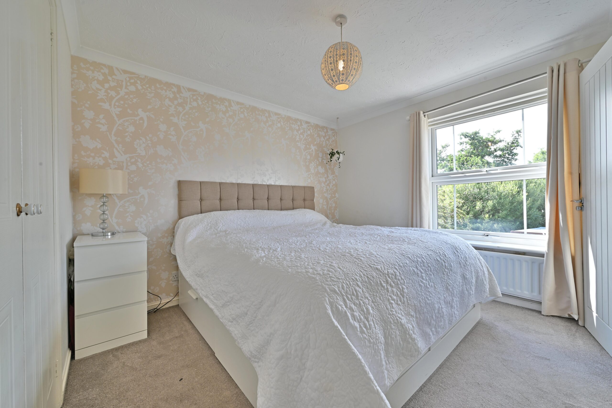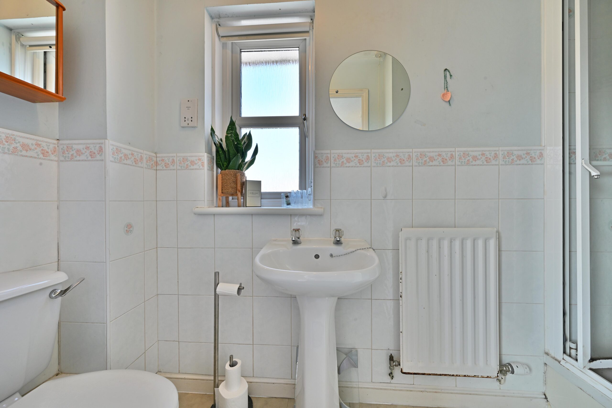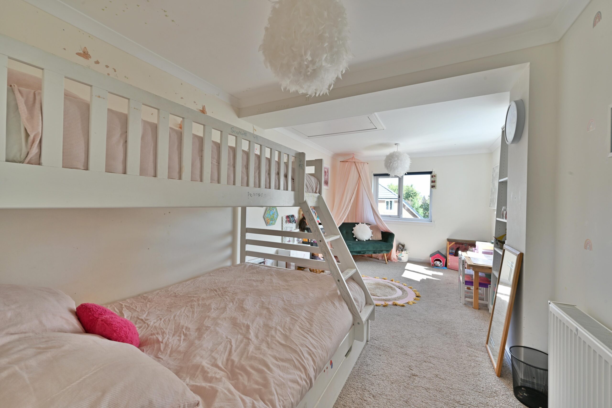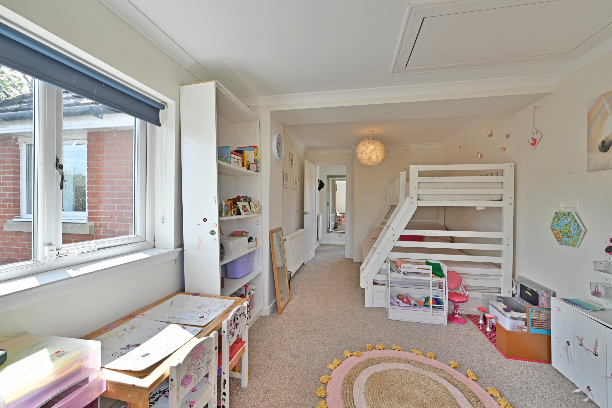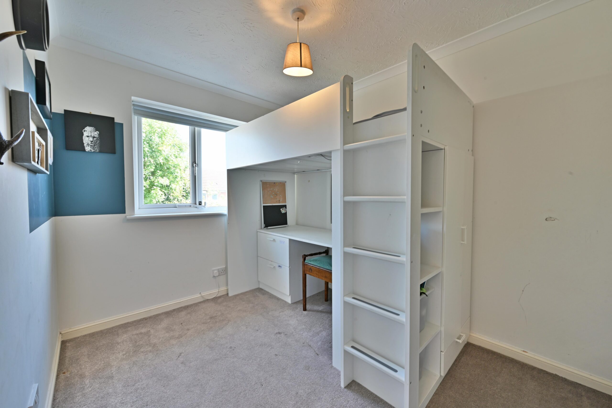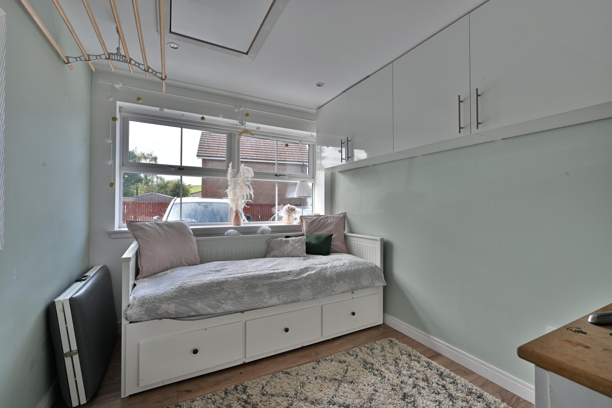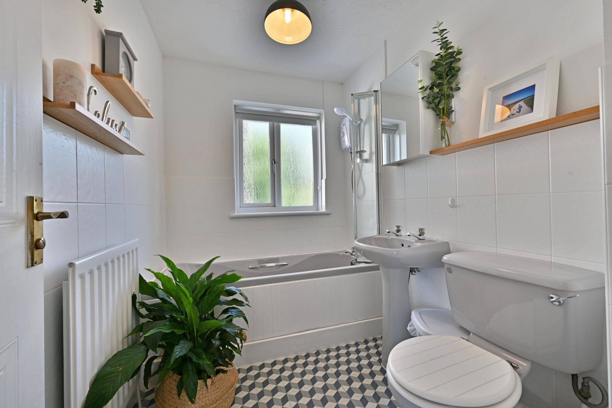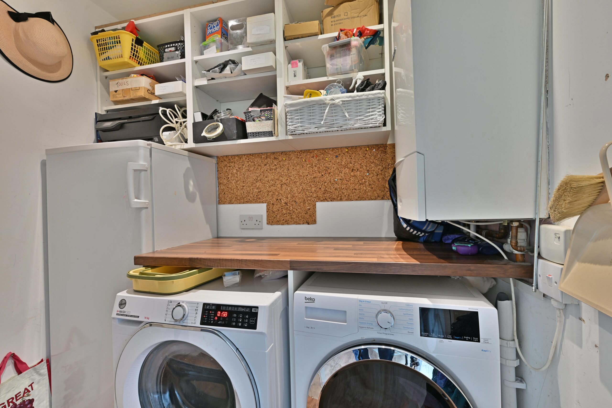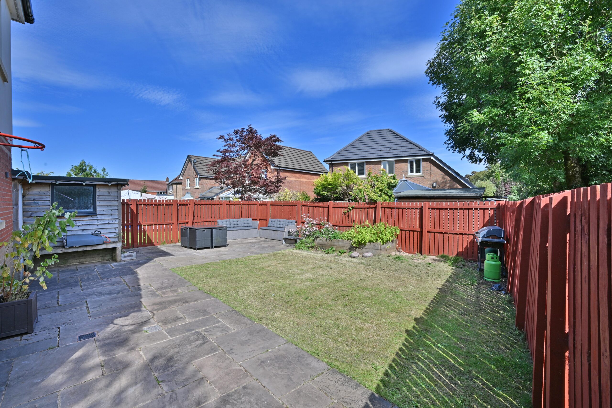105 Donaldswood Park
Offers Over £270,000
- 4
- 2
- 2
- 1227 sq. ft.
A lovely four bedroom detached family home in a peaceful cul-de-sac setting in this popular area of Paisley.
Property Description
A modern detached villa positioned in the Donaldswood Park developed by Bryant Homes within the historic town of Paisley. This property occupies a peaceful location at the head of a residential cul-de-sac with enclosed rear gardens featuring a large l-shaped patio with a lawn and two outdoor storage sheds.
The conversion of the former garage and an extension to the rear of the house has provided spacious family accommodation of seven apartments formed over two levels. The rear extension contains a modern fitted kitchen/sitting room on the ground floor and on the upper floor the second bedroom now extends to almost eighteen feet in length. A utility room and a fourth downstairs bedroom are formed in the former garage. The specification of this home includes double glazing and a gas fired central heating system. There are two external stores with access from the rear garden.
A covered porch provides entry to the reception hall with a wc and a stair to the upper floor. The lounge enjoys a dual aspect with a feature fireplace and twin doors to the dining room. This apartment has French doors to the rear gardens and an open plan layout to the stunning fitted modern kitchen/sitting room with a large central island, modern appliances, a rear facing window and ceiling mounted Velux windows. A short hall leads to the downstairs fourth bedroom and a utility room.
On the upper floor of the property the central hallway has a storage cupboard and entry to the principal bedroom suite with fitted wardrobes, a front facing window and an ensuite shower room. The rear extension has allowed for the second bedroom to be extended to almost eighteen feet in length with side and rear windows. The third double bedroom has a single wardrobe and there is a family bathroom.
EER band: C
Council Tax Band: E
Local Area
The historic town of Paisley has an excellent range of shopping, sporting facilities, transport links and the impressive Paisley Abbey. Regular mainline railway services to Glasgow City centre and the Clyde coast. Connections to Glasgow International Airport and the M8 motorway. Paisley is home to the University of The West of Scotland and has established schooling in the local area. Gleniffer Braes has a variety of walks, Paisley Golf Club and stunning views toward the Campsie Hills.
Travel Directions
105 Donaldswood Park, Paisley, PA2 8RT
Enquire
Branch Details
Branch Address
2 Windsor Place,
Main Street,
PA11 3AF
Tel: 01505 691 400
Email: bridgeofweir@corumproperty.co.uk
Opening Hours
Mon – 9 - 5.30pm
Tue – 9 - 5.30pm
Wed – 9 - 8pm
Thu – 9 - 8pm
Fri – 9 - 5.30pm
Sat – 9.30 - 1pm
Sun – 12 - 3pm

