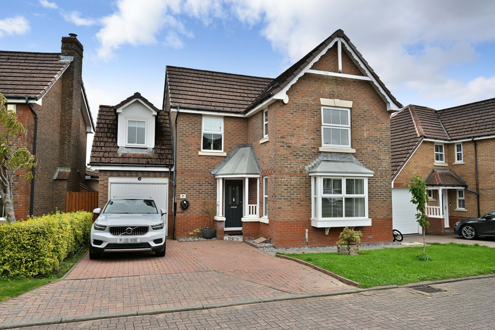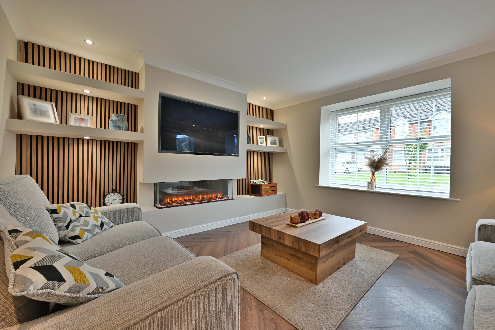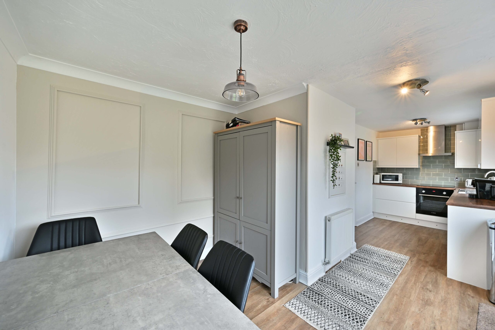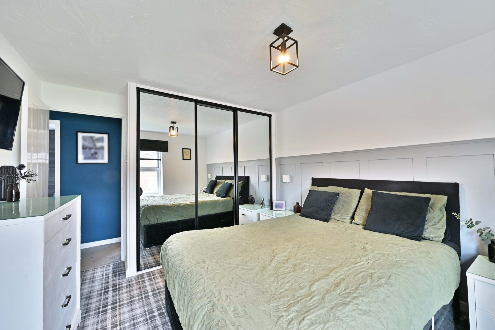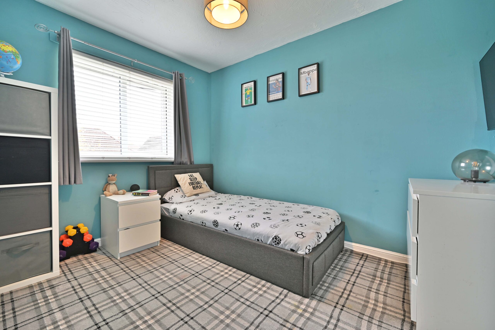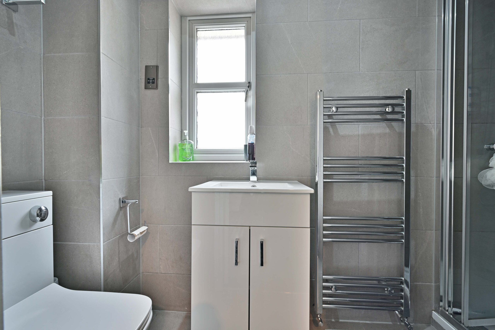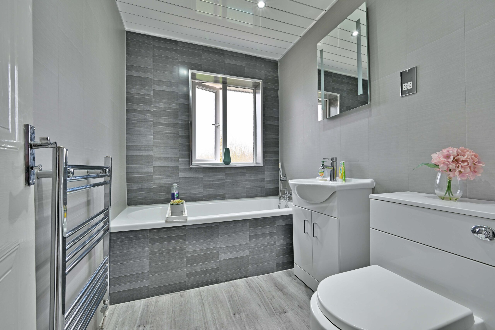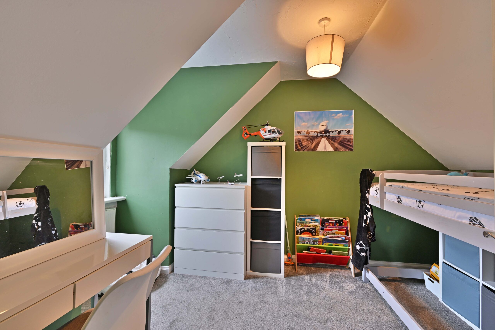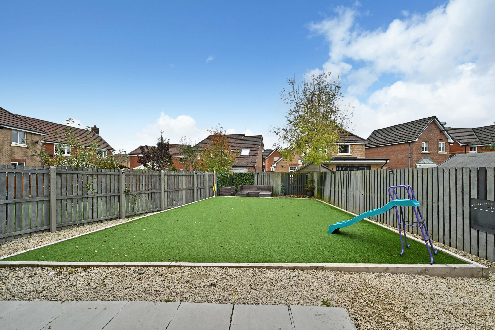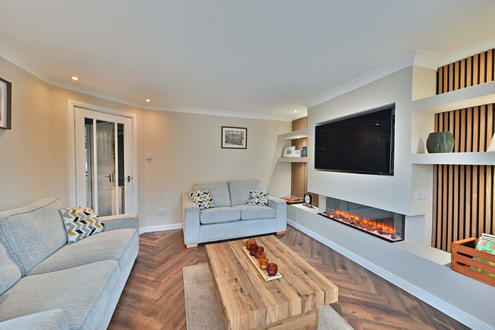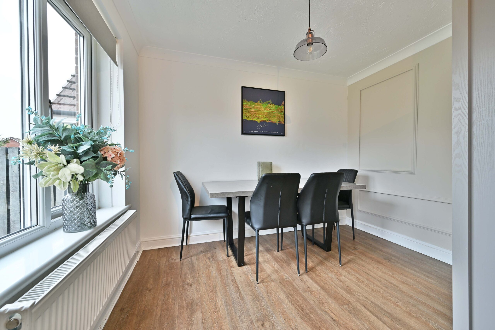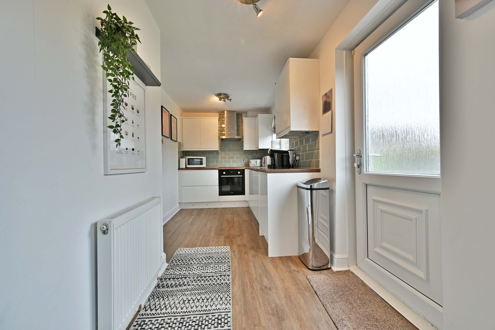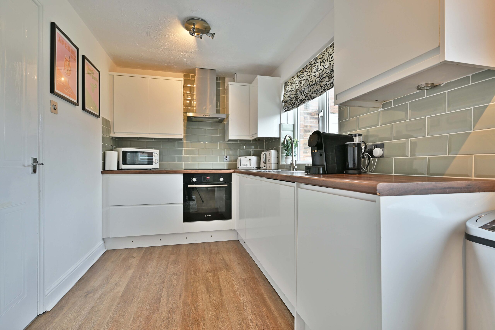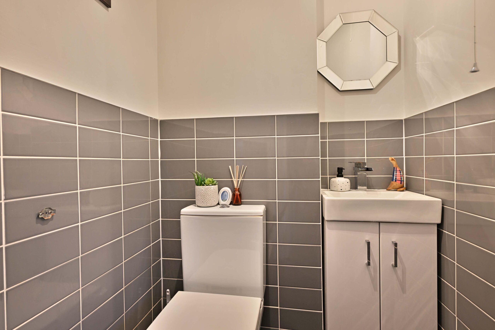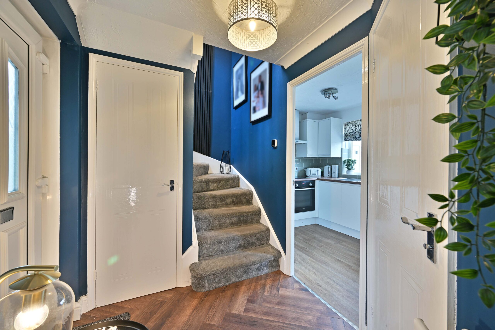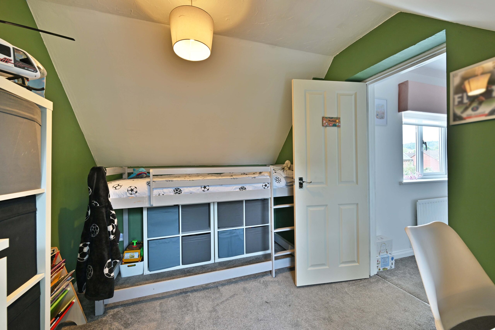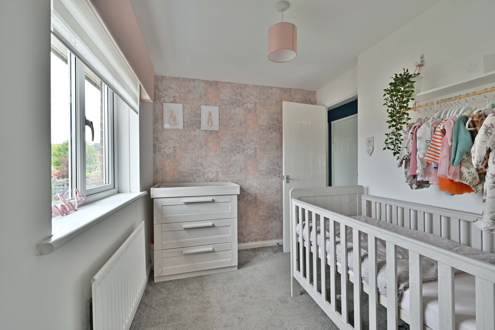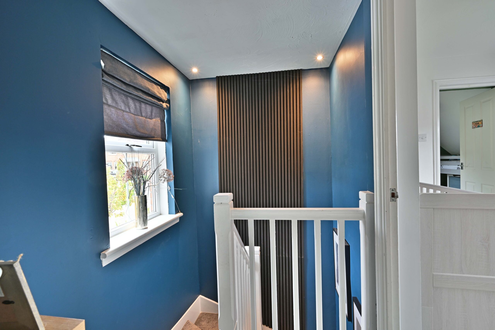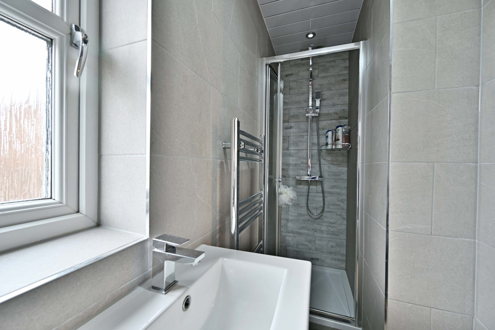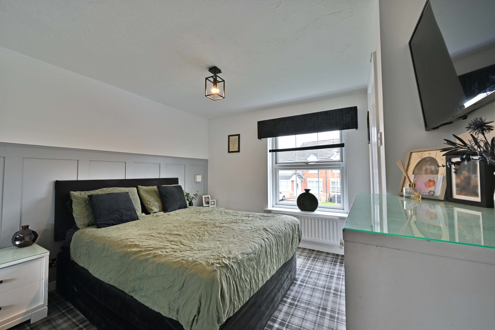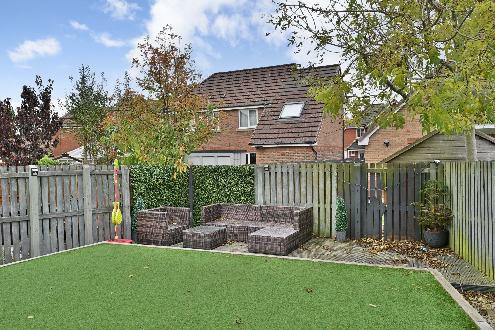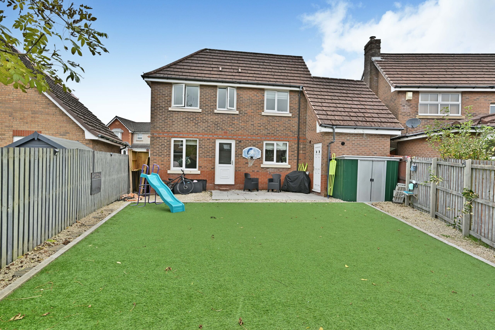97 Donaldswood Park
Offers Over £250,000
- 4
- 3
- 2
- 914 sq. ft.
*** Closing Date *** Wednesday 5th November at 12pm
*** Closing Date *** Wednesday 5th November at 12pm
A beautifully presented modern detached villa positioned in this popular residential cul-de-sac in Paisley.
An impressive modern home that is positioned within the popular Donaldswood Park development in the historic town of Paisley. This home is positioned in a residential cul-de-sac with level gardens, a monoblock driveway providing off road parking and access to a single sized garage. The generously sized rear gardens are enclosed with timber fencing and landscaped with a patio area, gravel chip border, a large area of artificial grass and a timber deck to the rear of the garden providing an ideal spot for outside dining.
This home is presented in excellent decorative order and features a media wall with electric fire in the impressive lounge. The kitchen has a range of modern fitted kitchen furniture with integral appliances and an open plan layout to the dining room. There is modern sanitary wear within the WC, ensuite shower room and bathroom. The specification of this home also includes a gas fired central heating system, an electric car charger and double glazing to external windows and doors.
The accommodation is formed over two levels, enhanced by an extension and conversion of the former attic area above the garage. This has formed a fourth bedroom or dressing room linked to the third bedroom on the first floor level. The accommodation comprises of a ground floor reception hallway which has a stair to the upper floor with storage below and entry to the cloakroom WC. The spacious lounge has a herringbone style floor, modern décor with a media wall and dual aspect to the front and the side of the property. The stylish fitted kitchen is positioned within an open plan room to the dining room with window formations and an access door to the rear gardens. The kitchen has an extensive range of modern white gloss kitchen furniture with contrasting worktop surfaces and a range of integral modern appliances. On the upper floor of the property there is a central hallway with a store cupboard and access to the principal bedroom with fitted wardrobes and a modern ensuite shower room. There is second double bedroom with a window to the rear. The third bedroom has a connecting door to the extension over the garage providing a dressing room or fourth linked bedroom. The family bathroom has a modern range of sanitary wear including a WC, wash basin with vanity unit below and bath with mixer and shower attachment. The property has an attic providing additional storage.
EER Band: C
Council Tax: E
Local Area
The historic town of Paisley has an excellent range of shopping, sporting facilities, transport links and the impressive Paisley Abbey. Regular mainline railway services to Glasgow City centre and the Clyde coast. Connections to Glasgow International Airport and the M8 motorway. Paisley is home to the University of The West of Scotland and has established schooling in the local area. Gleniffer Braes has a variety of walks, Paisley Golf Club and stunning views toward the Campsie Hills.
Enquire
Branch Details
Branch Address
2 Windsor Place,
Main Street,
PA11 3AF
Tel: 01505 691 400
Email: bridgeofweir@corumproperty.co.uk
Opening Hours
Mon – 9 - 5.30pm
Tue – 9 - 5.30pm
Wed – 9 - 8pm
Thu – 9 - 8pm
Fri – 9 - 5.30pm
Sat – 9.30 - 1pm
Sun – 12 - 3pm

