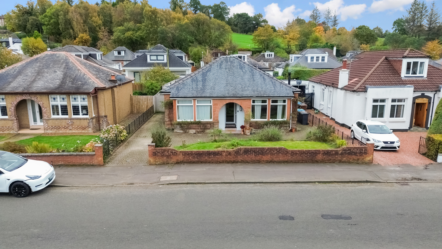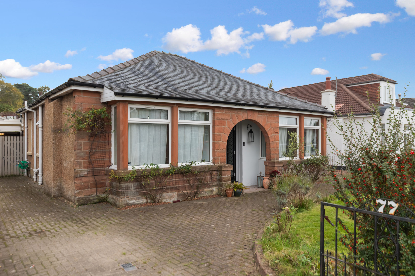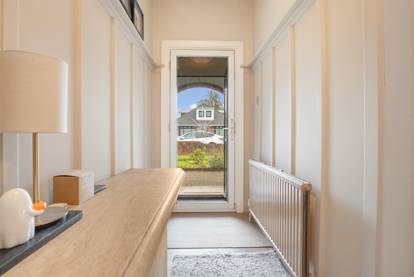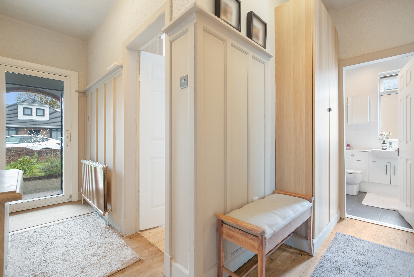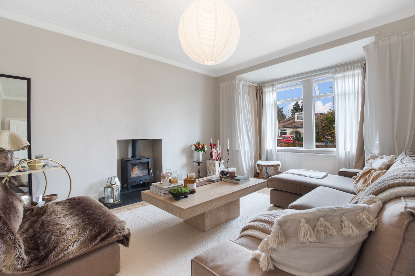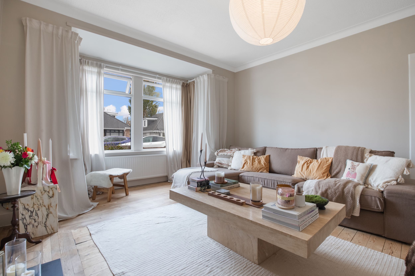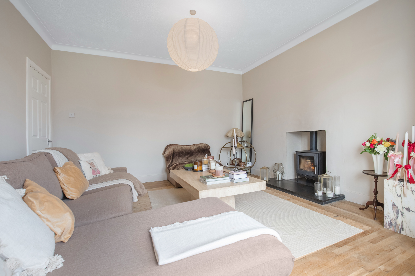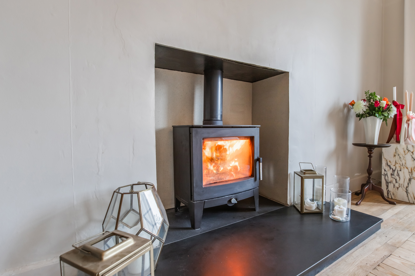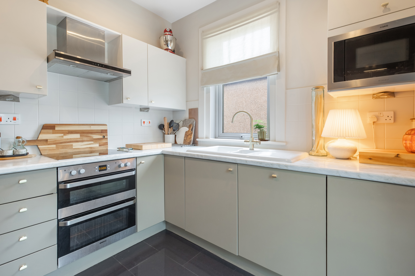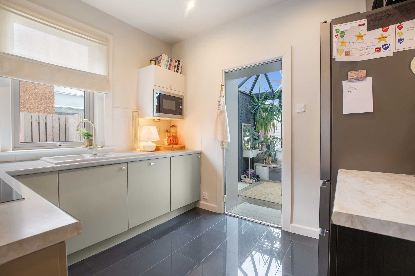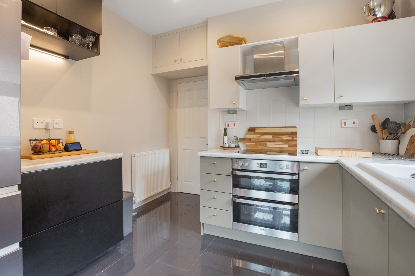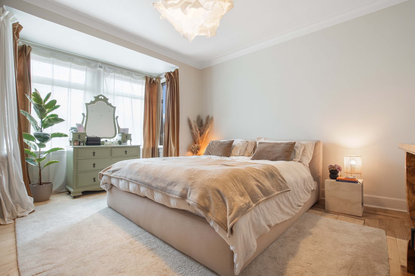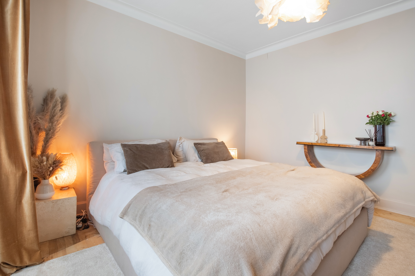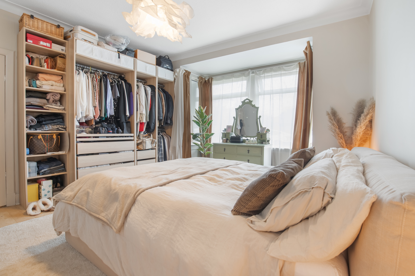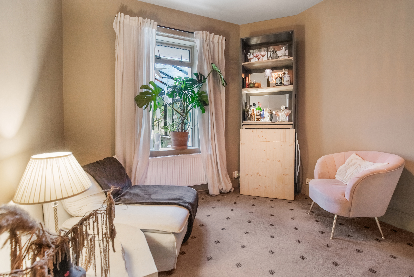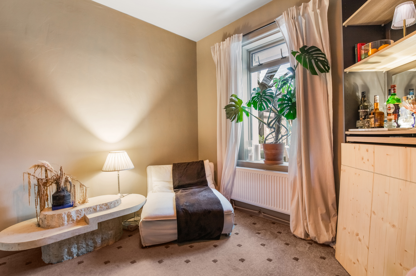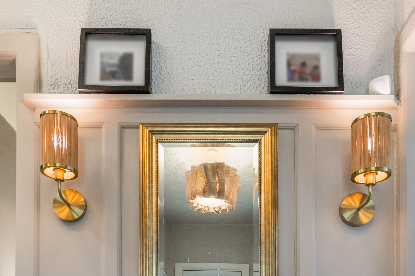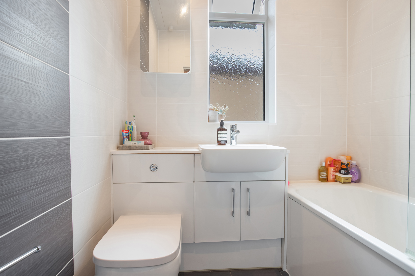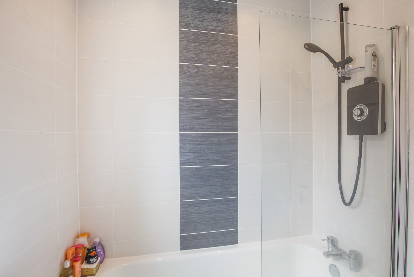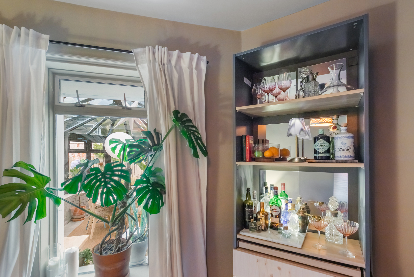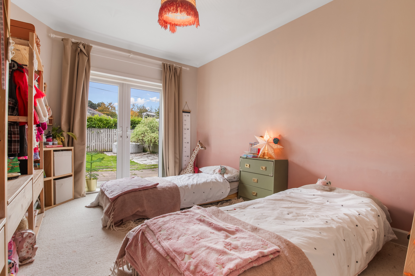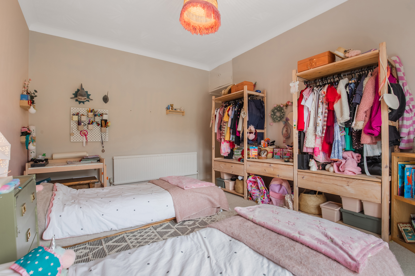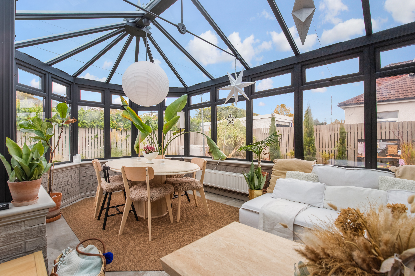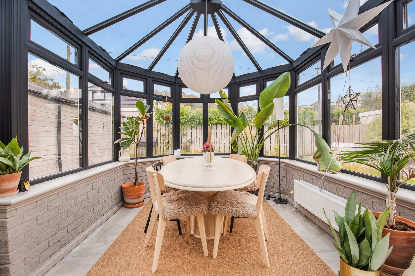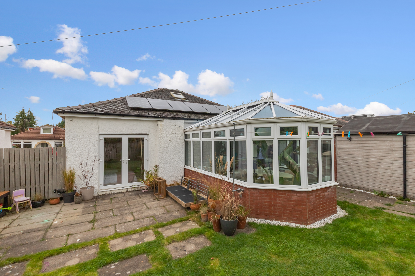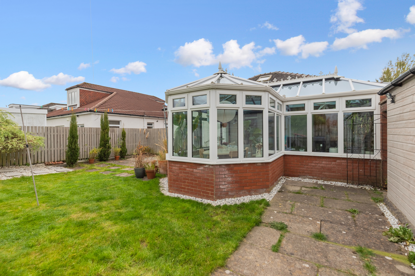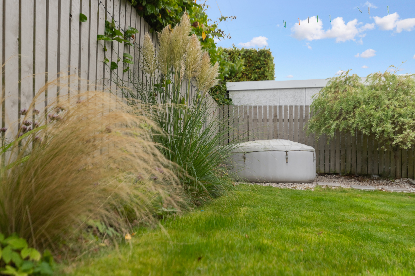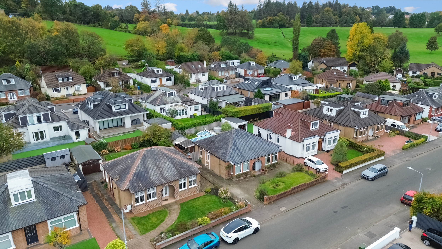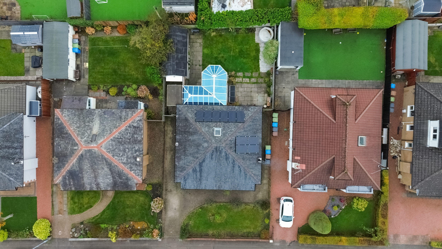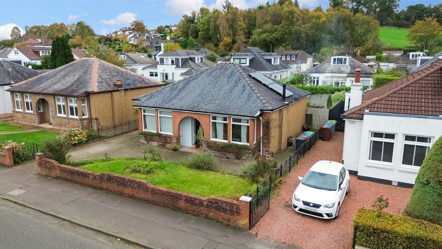A classically styled all on the level detached bungalow within level, south facing private gardens
Property Description
No.77 Dorian Drive is a classically proportioned, all on the level detached bungalow that is set with in enclosed, private south facing garden grounds with large driveway and detached single garage.
Set under a slate roof system (front elevation recently re-slated), the property has a system of gas central heating, double glazed windows, floored attic space offering scope for development (subject to planning), and the conservatory at the rear has triple glazing.
Double glazed storm doors leading to vestibule, traditional style reception hallway with feature paneling, splendid bay windowed lounge with wooden flooring and feature log burning stove, three double bedrooms, modern fitted kitchen with appliances giving direct access through to a fantastic sized triple glazed conservatory which offers room for sitting and dining and has direct access to gardens and the accommodation is completed by a modern bathroom with tiling and shower. Pull down ladder giving access to fully floored attic.
Garden grounds are designed to be low maintenance with patio and lawn areas to front and rear. Long driveway to the side with gated access to single detached garage, fitted with power and light.
EER Band - C
Local Area
A haven for young growing families, the district offers an abundance of sports and recreational facilities, excellent shopping and retail outlets, the district is synonymous with some of the best schooling in the West of Scotland. The shopping suburb of Clarkston offers independent retailers with cafes, delis, restaurants and there are excellent transport provisions provided for the city centre via road and rail, from Clarkston and Williamwood train stations
Enquire
Branch Details
Branch Address
5 Helena Place,
Clarkston,
G76 7RB
Tel: 0141 648 6000
Email: clarkston@corumproperty.co.uk
Opening Hours
Mon – 9 - 5.30pm
Tue – 9 - 5.30pm
Wed – 9 - 8pm
Thu – 9 - 8pm
Fri – 9 - 5.30pm
Sat – 9.30 - 1pm
Sun – By Appointment

