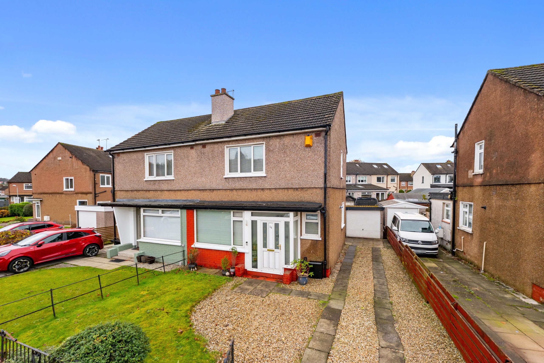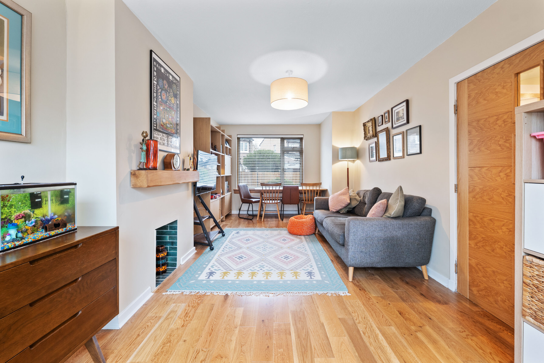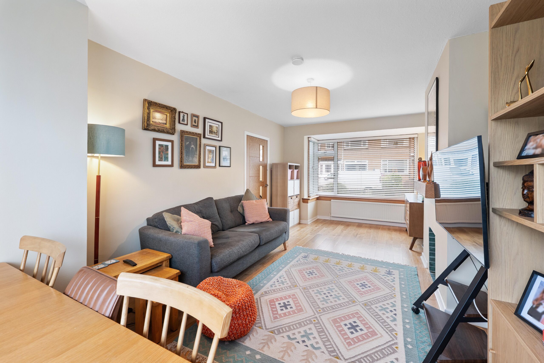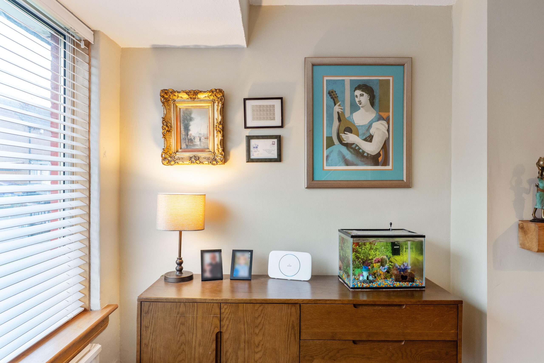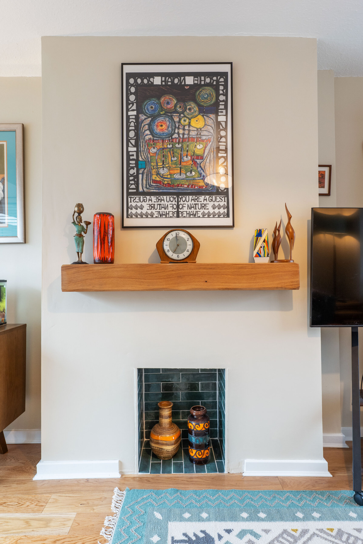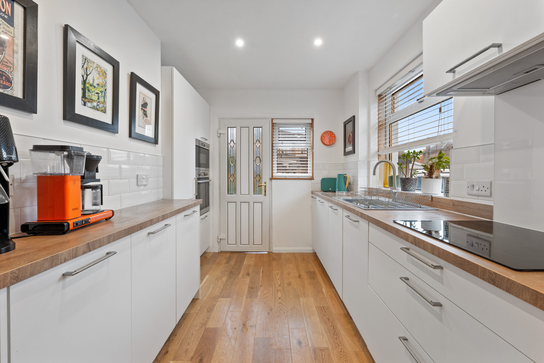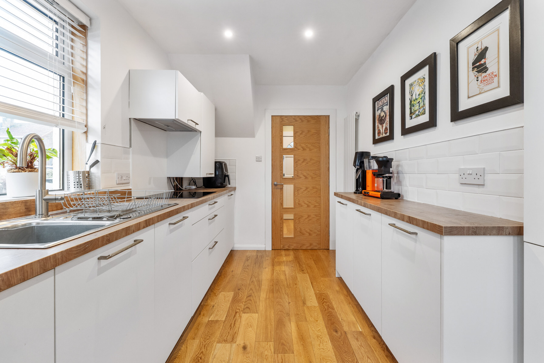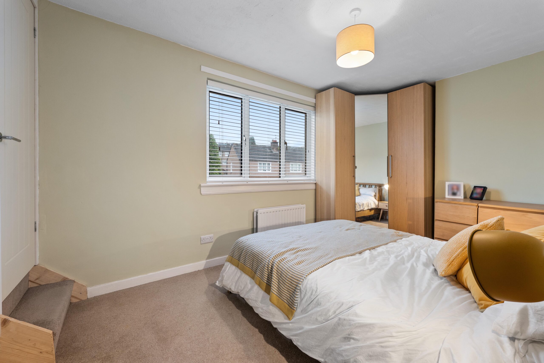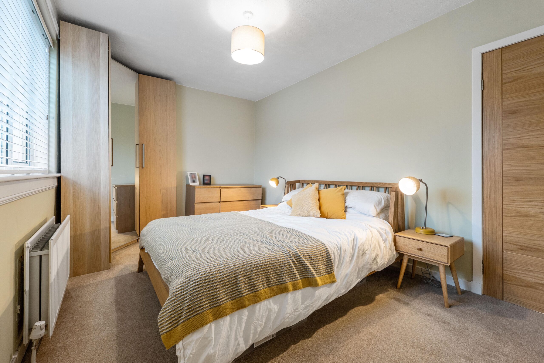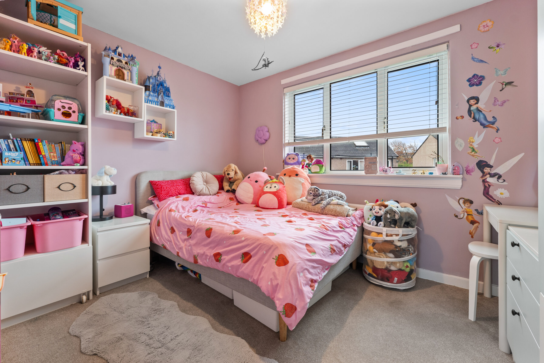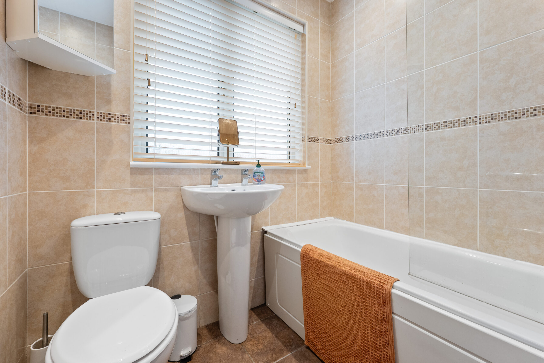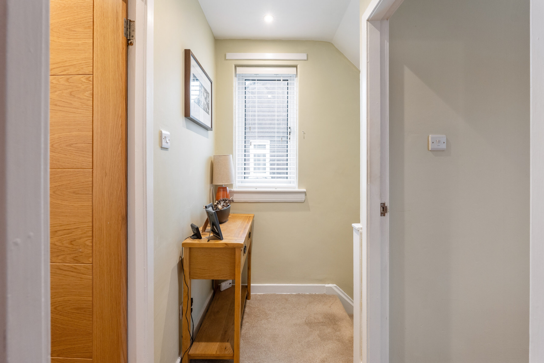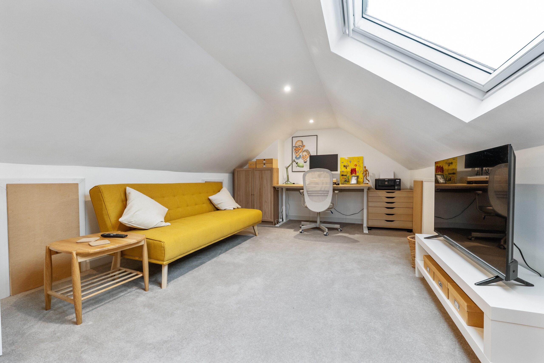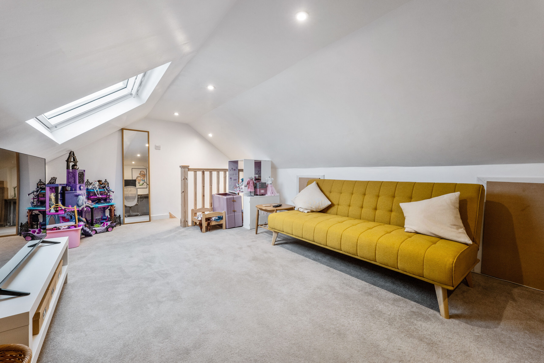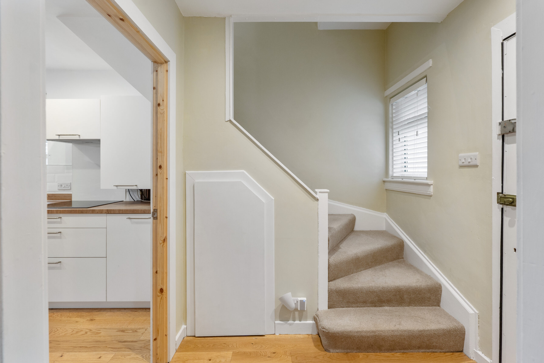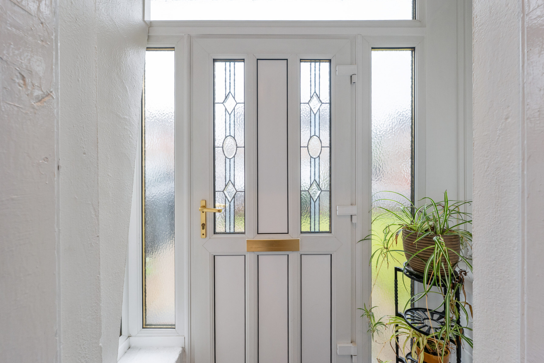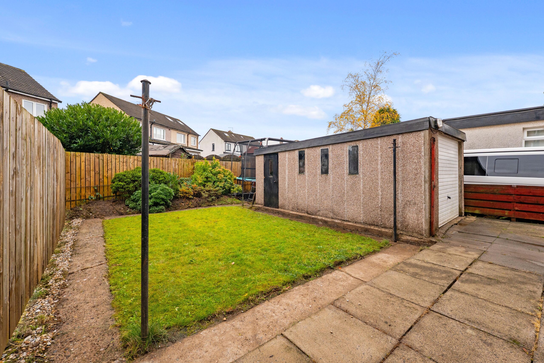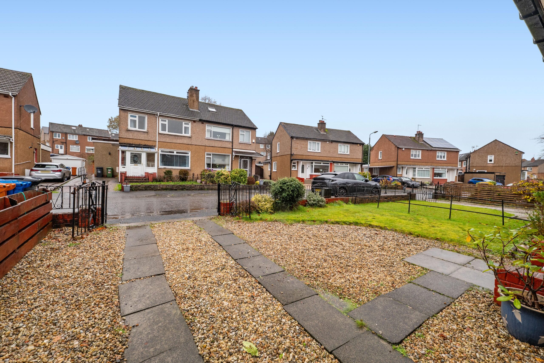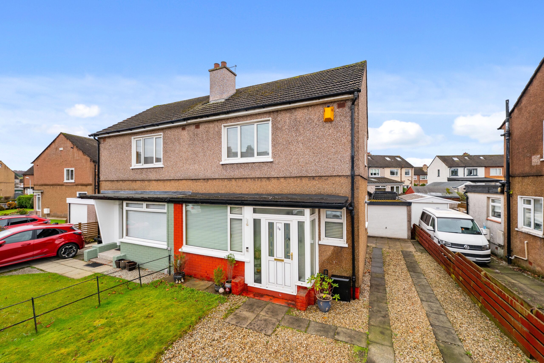16 Falloch Road
Offers Over £220,000
- 2
- 1
- 1
- 732 sq. ft.
Beautifully presented John Lawrence, two bedroom, semi detached villa, with detached garage and south facing rear garden.
This beautifully presented and well-proportioned semi-detached villa is located within Bearsden’s ever-popular Stonedyke district and offers bright, stylish and practical family accommodation over two levels.
Occupying a peaceful position in this sought-after locale, the property lies within the catchment for the highly regarded Colquhoun Park Primary and Boclair Academy and is ideally placed for easy access to local amenities, transport links and recreational facilities.
Built in the 1960s by renowned builder John Lawrence, this charming home has been upgraded and maintained to an excellent standard, combining classic proportions with modern finishes to create a welcoming and comfortable living environment.
The ground floor comprises an entrance porch, leading to a welcoming reception hallway, a lovely bright and spacious lounge, with feature decorative tiled fireplace and open plan dining area, and an extremely well equipped modern kitchen, featuring a stylish range of modern cabinetry, quality worktops and integrated appliances, providing direct access to the rear garden, which offers an ideal setting for gatherings and entertaining.
Upstairs, the property offers two generous double bedrooms and a superb floored and lined loft space, accessed via fixed stair from the main bedroom, which delivers a highly versatile and extremely useful additional space. Completing the accommodation, there is a contemporary family bathroom, fitted with a modern white three-piece suite and over bath shower.
Externally, the home enjoys an impressive plot, with well-kept gardens to the front and rear. The rear garden is south facing and designed for ease of maintenance, featuring areas of lawn and patio perfect for outdoor relaxation. A large driveway provides off-street parking for several vehicles and leads to a detached garage.
Further benefits include gas central heating, double glazing and neutral décor throughout, ensuring the property is ready for immediate occupation.
EER Band - pending
Local Area
The suburb of Bearsden is one of Glasgow’s most desired districts in which to reside. There are numerous highly acclaimed educational facilities at both Primary and Secondary levels and leisure facilities are plentiful with a choice of private and state gyms and clubs in abundance. Locally, there is an excellent selection of shops and services at Bearsden Cross along with restaurants, cafes and bars. There are excellent bus links nearby and train stations can be found at Hillfoot, Westerton and Bearsden providing regular services into Glasgow’s West End and City Centre, including a service to Edinburgh.
Glasgow Airport can be reached within twenty-five minutes off peak and, to the north of Bearsden is the world renowned Loch Lomond and The Trossachs National Park.
Enquire
Branch Details
Branch Address
1 Canniesburn Toll,
Bearsden,
G61 2QU
Tel: 0141 942 5888
Email: bearsdenenq@corumproperty.co.uk
Opening Hours
Mon – 9 - 5.30pm
Tue – 9 - 8pm
Wed – 9 - 8pm
Thu – 9 - 8pm
Fri – 9 - 5.30pm
Sat – 9.30 - 1pm
Sun – 12 - 3pm

