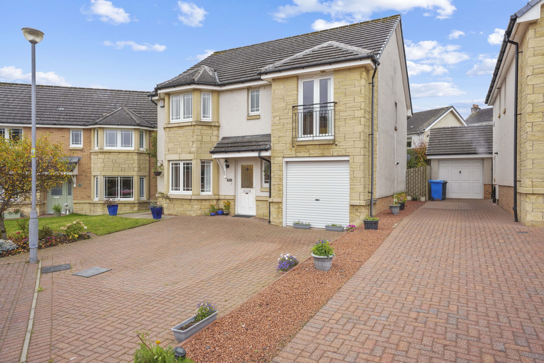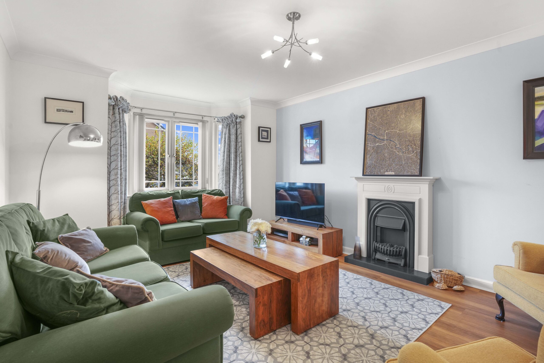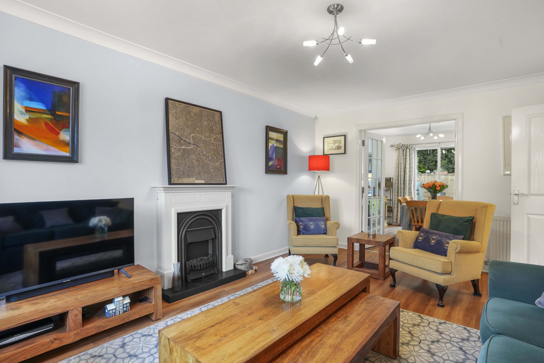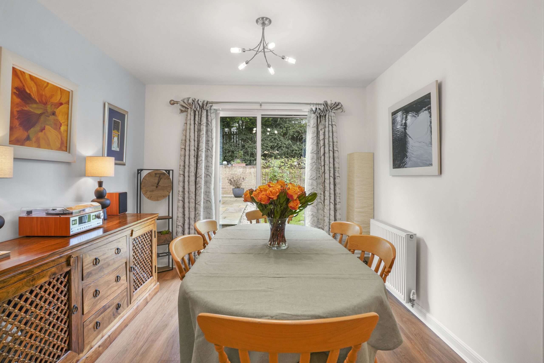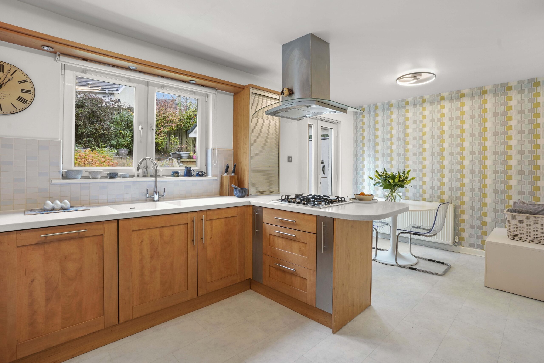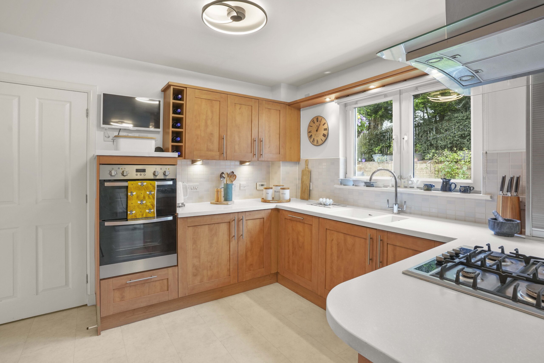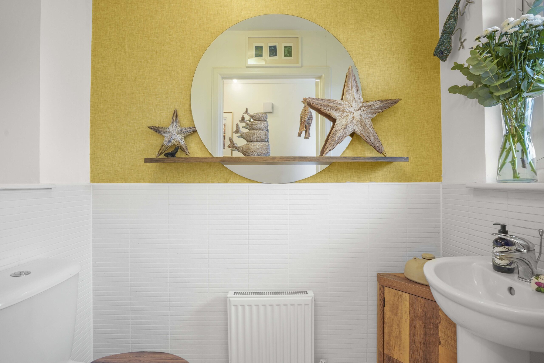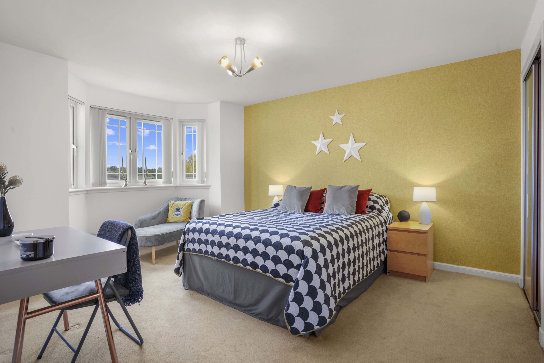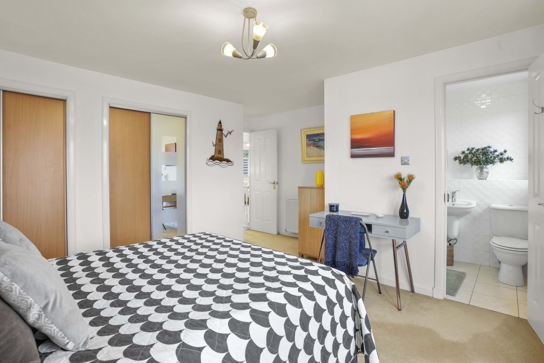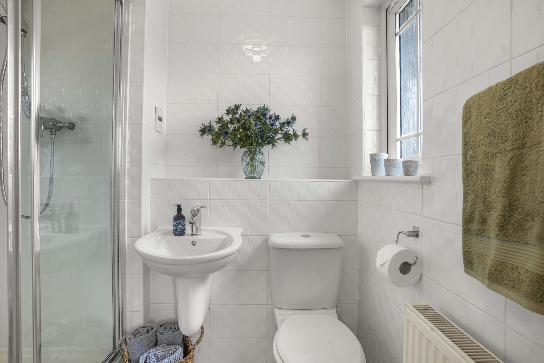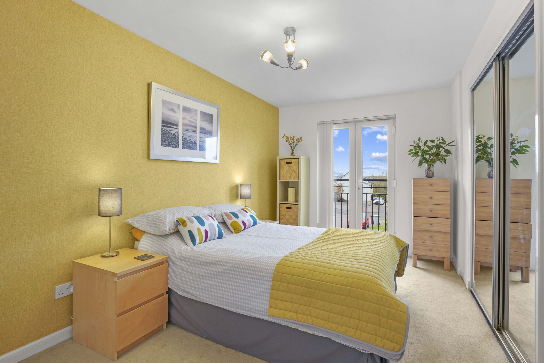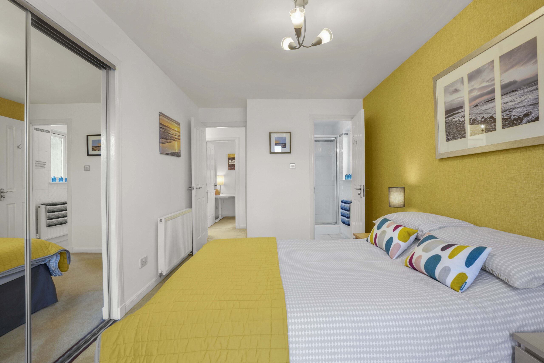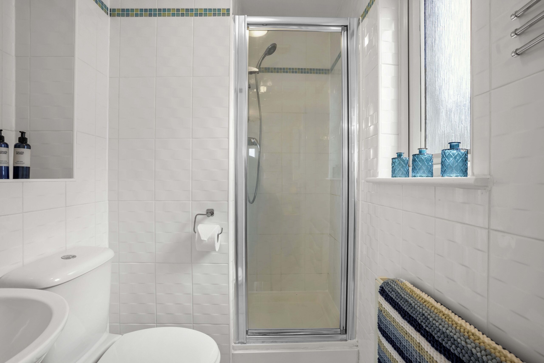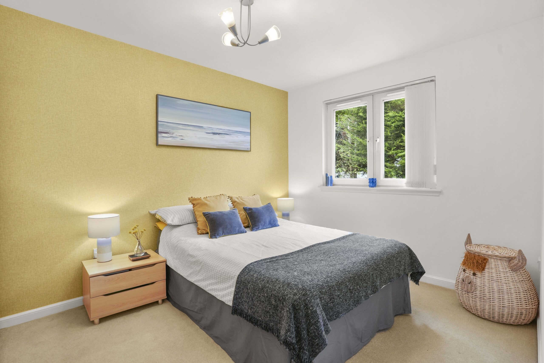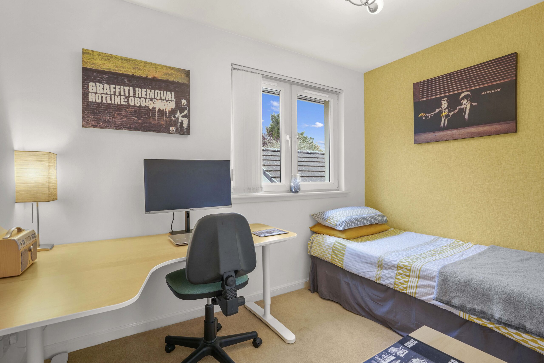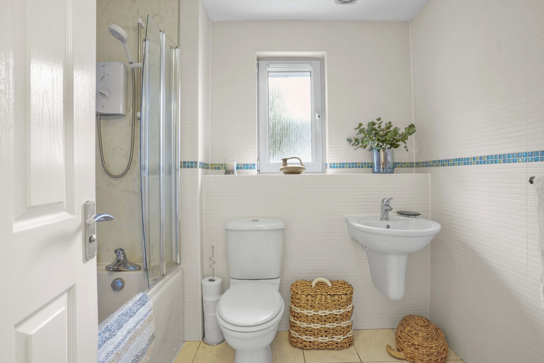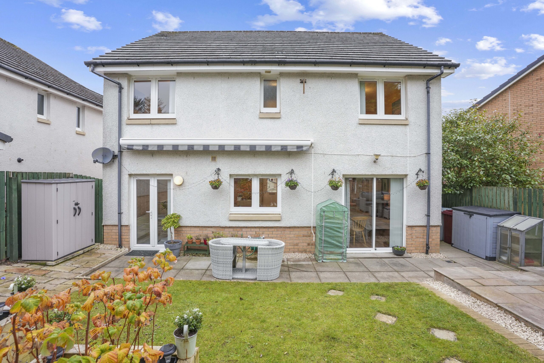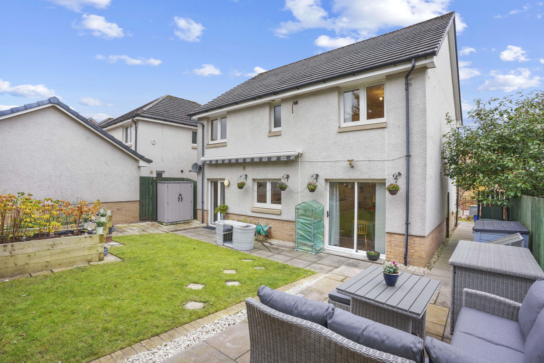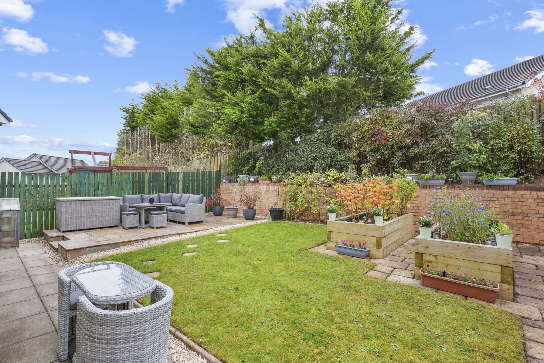7 Fetlar Court
Offers Over £285,000
- 4
- 4
- 2
- 1356 sq. ft.
This impressive property by Bellway Homes has been meticulously maintained and is found in a quiet cul-de-sac setting.
Positioned in established garden grounds in the heart of a peaceful development, 7 Fetlar Court represents an excellent proposition for astute buyers. The property is presented in excellent condition having been cared for and upgraded since our clients took ownership 18 years ago.
The accommodation in brief; reception hall with ground floor wc, bay windowed lounge with electric fire and double doors leading through to a designated dining room. A fitted kitchen includes integrated items and space for entertaining as well as twin glazed doors to the rear garden. A door in the kitchen gives access into an integrated garage housing a sink, the boiler and with a replacement rolltop front door.
A fixed staircase leads to first floor level revealing a landing area with storage adjacent and four versatile double bedrooms two of which have en-suite shower rooms. The principal bedroom has a bay window formation whilst the guest bedroom has a feature Juliet balcony. A four piece family bathroom is accessed off the landing and a partially floored attic space is found via ceiling hatch at first floor level.
The specification includes gas central heating, double glazed windows/doors, a security alarm and tasteful décor and flooring. Externally the property sits in an established plot with private gardens of particular note to the rear where they are fully enclosed including an Indian stone patio, raised beds, a lawn, an outside tap and a convenient awning attached to the building. Off street driveway parking is provided to the front for two vehicles.
EER Band - C
Local Area
Cambuslang offers a range of shopping facilities with further amenities available in Rutherglen and East Kilbride. Kirkhill is the closest railway station to the property and the M74 connects the Southside of Glasgow to Scotland’s motorway network. Recreational facilities within the area include several public parks, bowling clubs, tennis clubs, gyms and a choice of golf courses.
Enquire
Branch Details
Branch Address
247 Kilmarnock Road,
Shawlands,
G41 3JF
Tel: 0141 636 7588
Email: shawlandsoffice@corumproperty.co.uk
Opening Hours
Mon – 9 - 5.30pm
Tue – 9 - 5.30pm
Wed – 9 - 8pm
Thu – 9 - 8pm
Fri – 9 - 5.30pm
Sat – 9.30 - 1pm
Sun – 12 - 3pm

