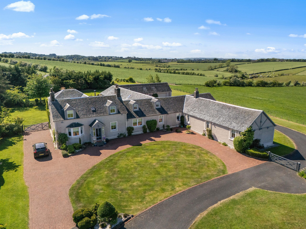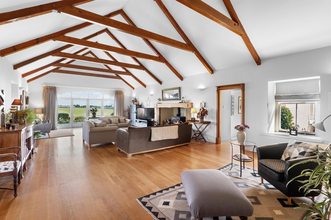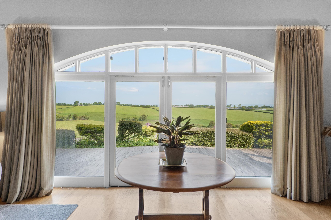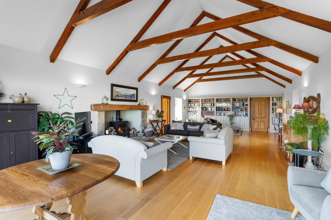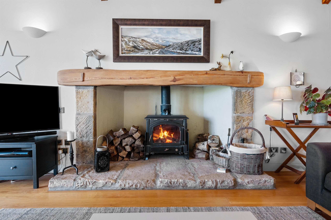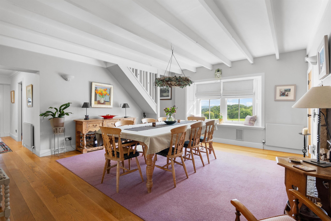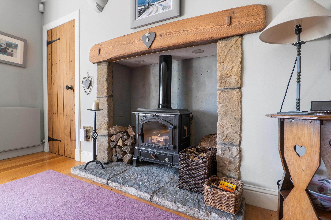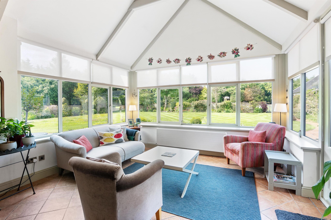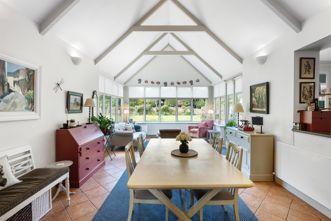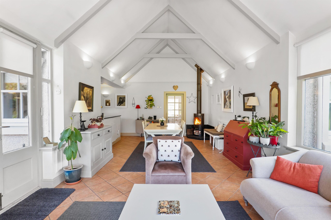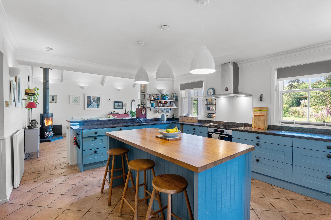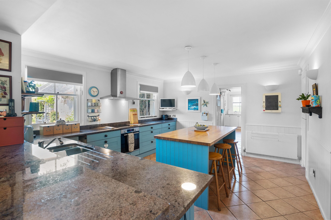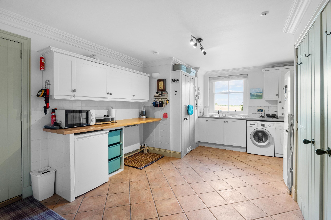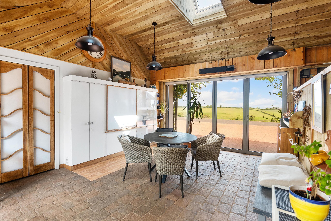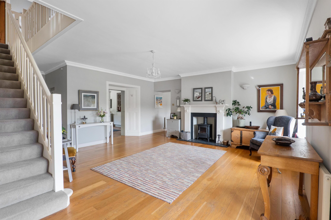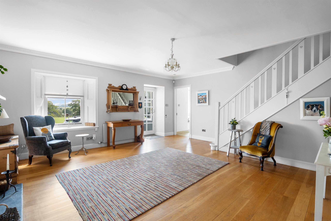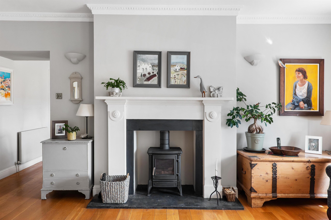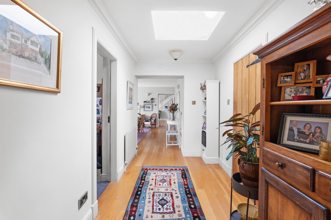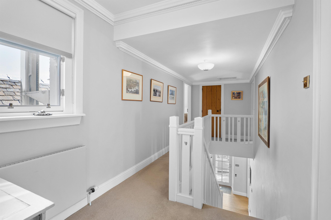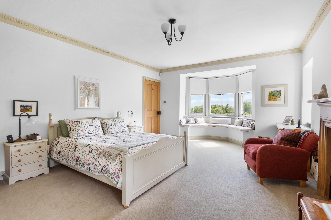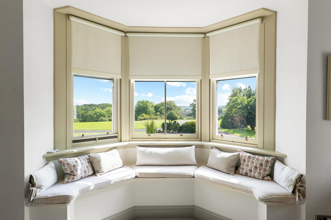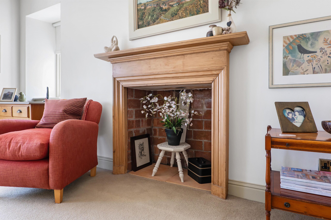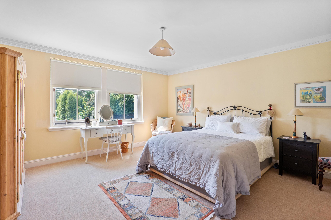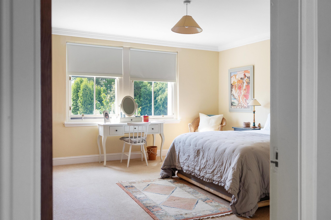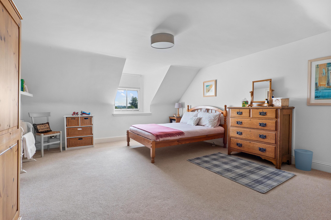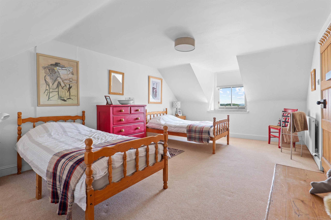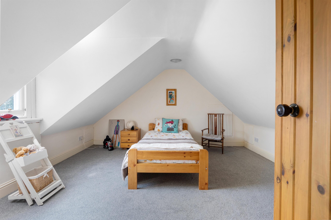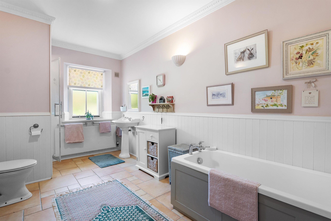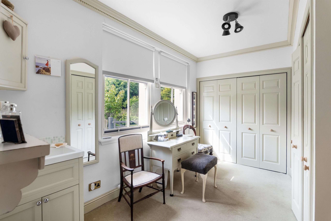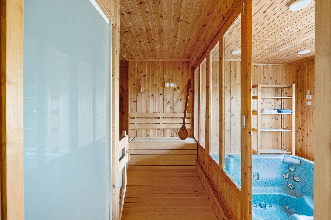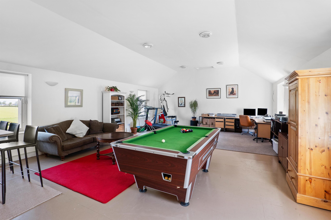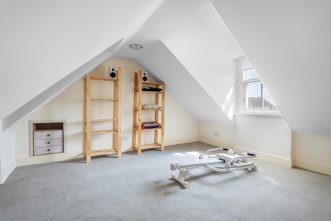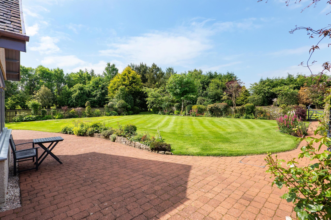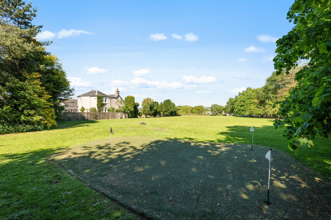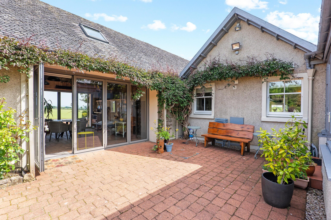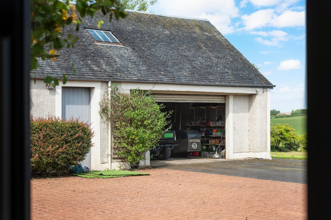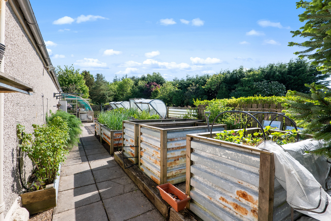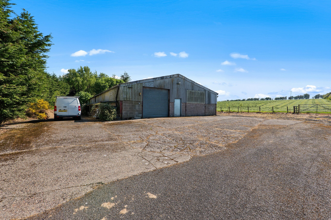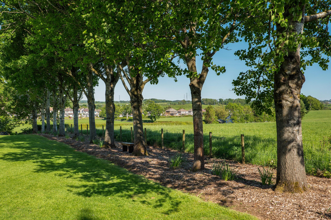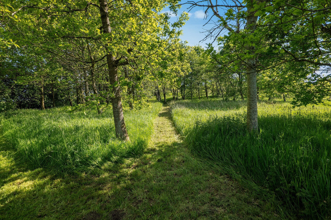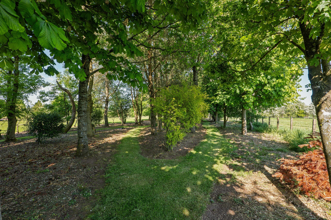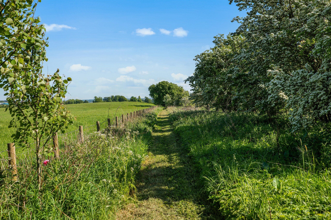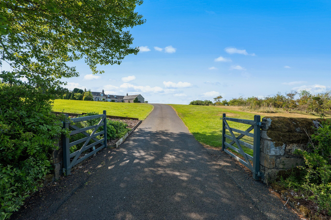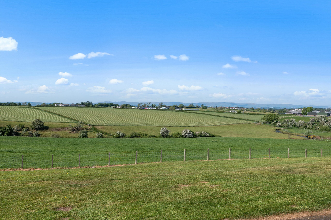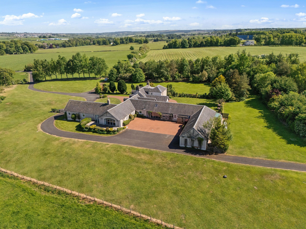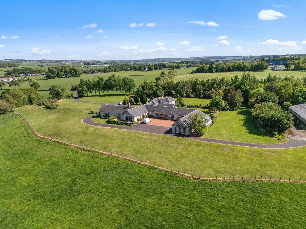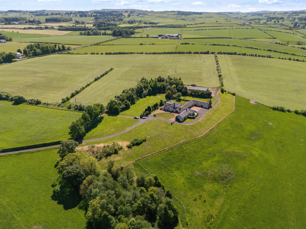Windhill Floors Road
Offers Over £1,400,000
- 6
- 2
- 4
- 5425 sq. ft.
** CLOSING DATE - FRIDAY 8.8.25 AT 12 NOON ** Windhill is a beautiful, detached house enjoying uninterrupted viewings over the adjacent rolling countryside. Video Tour Available.
Description
Windhill dates to the latter part of the 19th century and enjoys a beautiful private setting amidst approximately 5.6 acres of stunning lawned garden grounds and the property commands uninterrupted, open views over the adjacent countryside.
Occupying a highly private and prized setting the property offers extensive accommodation with significant, attached agricultural buildings that are currently used as a storage, however, would be prime for further residential development to extend the house to create further accommodation.
The house which is being presented to the market for the first time in approximately 25 years has been painstakingly maintained, upgraded and improved by the long-term owners. Notable improvements include mains gas central heating with upgraded boiler system (fully serviced), refitted double glazed sash and casement windows, and security alarm system.
Entrance vestibule leads into a beautiful reception hallway with focal point fireplace and log burning stove, French doors leading through to the heart of the home which is the open plan kitchen, dining and family area with feature vaulted ceiling and direct access onto gardens, large formal dining room with focal point fireplace and log burning stove, and an outstanding 42 foot principal lounge with feature vaulted ceiling, focal point fireplace and double glazed doors giving direct aspects and access onto decking and stunning views over the surrounding countryside, large games room/gym with access to WC, storage area, sauna with shower and hot tub area with direct access onto gardens. There is a particularly large laundry room accessed off the kitchen providing extensive storage and drying area, downstairs WC off the main hallway and the principal bedroom is on the ground floor with direct access to large, fitted dressing room and extensive en-suite bathroom with separate shower. The principal upper landing area is spacious and gives access to shower room and three double sized bedrooms in addition to a box room. There is a further staircase accessed off the dining room leading to bedrooms five and six (great home office space) and extensive eaves storage.
Accessed from the laundry room is a flexible, multipurpose room which is a delightful garden room with two sets of bifold doors to front and rear giving open aspects and direct access onto gardens. It is this area that gives access into the extensive, attached agricultural buildings that form four separate annexes which are currently utilised as large storage rooms. Each area has vaulted ceilings and is fitted with power and light.
The final annex room gives access to an integral garage/tractor shed which is accessed via remote control roller door system. Fitted with power and light.
Agricultural shed
There is an expansive agricultural shed providing extensive storage extending to approximately 3850 square feet.
Garden grounds
Windhill offers extensive, lawned gardens that extend to approximately 5.6 acres. Golf hole with bunker and putting green. Mature woodland and lovely woodland walks provided. Extensive self-sufficient area with raised beds offering vegetable patch, etc. Fully enclosed lawned garden area with well stocked planting beds.
Further grazing and woodland extending to approximately 113 acres available by separate negotiation.
EER Band D.
Local Area
Waterfoot is close to the conservation village of Eaglesham and also the high amenity suburb of Clarkston. Eaglesham is a fine example of late 18th Century planning and architecture, and the village was designated Scotland's first outstanding conservation area in 1960. The village provides a range of local shops, up market hotel, bars, restaurants, popular village primary school and is also within the catchment radius for nationally recognised, first class schooling. Some of Scotland's finest independent schools are also easily accessible on the south side of Glasgow. The surrounding countryside offers quiet country lanes, fishing, and a number of highly regarded golf courses. There are regular bus services provided to the city centre and excellent motorway networks providing swift access to Glasgow and Ayrshire. Busby Station and Clarkston Station are the local train stations. Both Glasgow and Prestwick airports are also within easy reach.
Directions
From our office on Ayr Road, Newton Mearns travel south bound to Mearns Cross turning left onto Eaglesham Road and continuing to the very end turning right onto Mearns Road, on reaching the roundabout turn left onto Humbie Road and continue on the same and on reaching the first roundabout turn left onto Floors Road, continue onwards and towards the bottom turn left as signposted into Windhill, proceed onwards and the property is at the very end.
Enquire
Branch Details
Branch Address
134 Ayr Road,
Newton Mearns,
G77 6EG
Tel: 0141 639 5888
Email: n.mearns@corumproperty.co.uk
Opening Hours
Mon – 9 - 5.30pm
Tue – 9 - 8pm
Wed – 9 - 8pm
Thu – 9 - 8pm
Fri – 9 - 5.30pm
Sat – 9.30 - 1pm
Sun – 12 - 3pm

