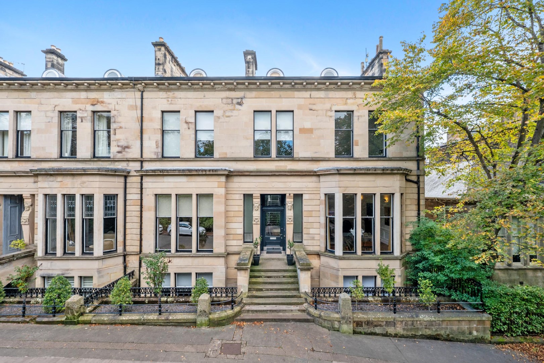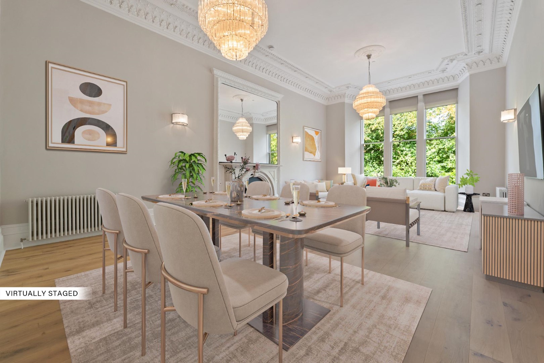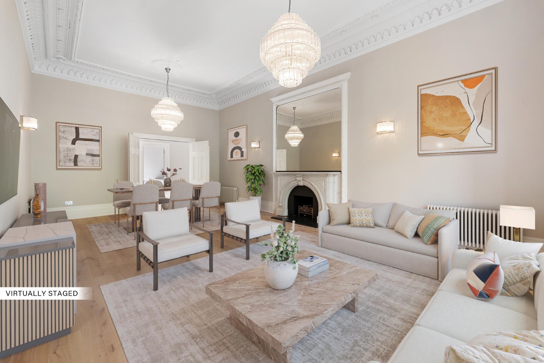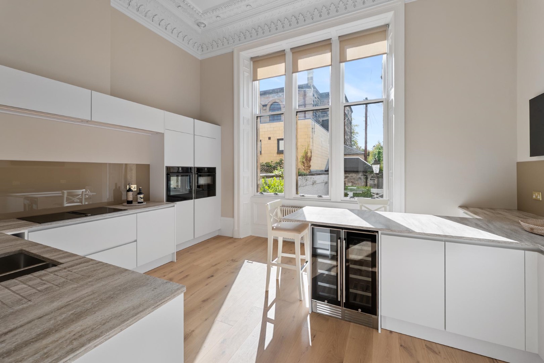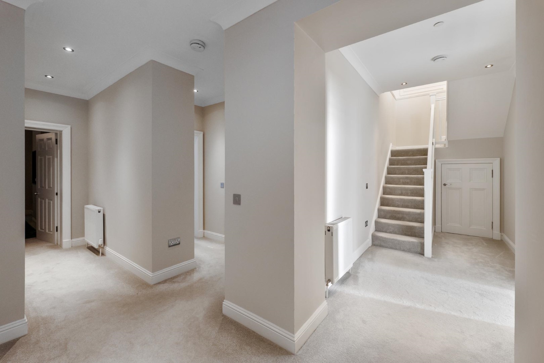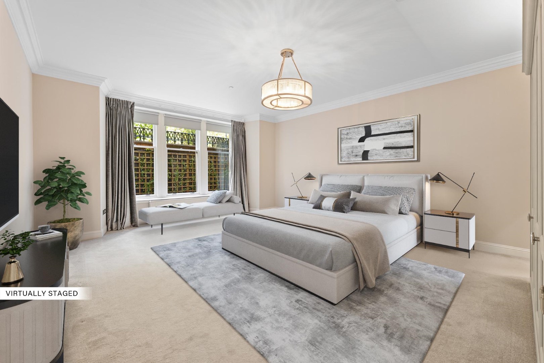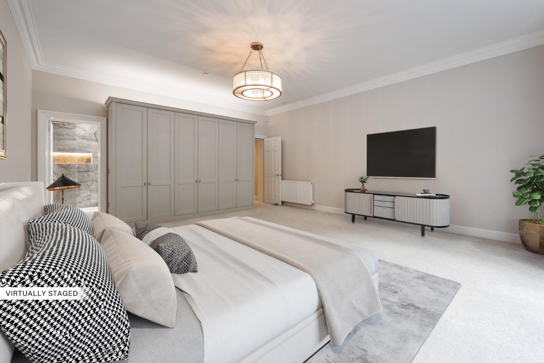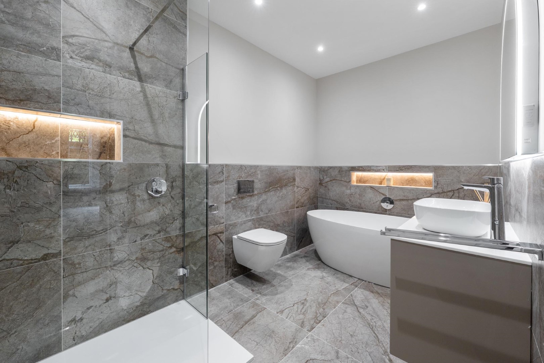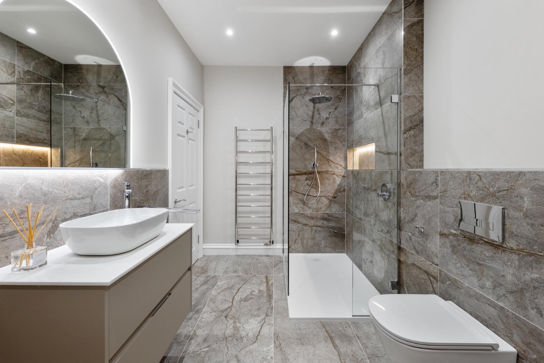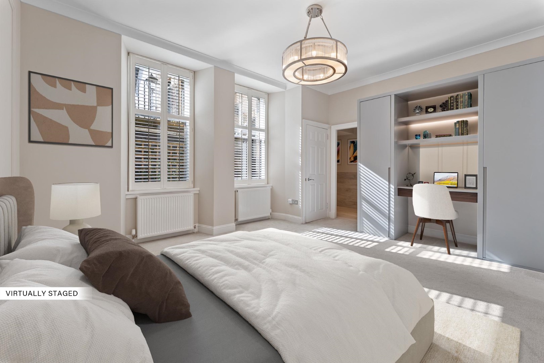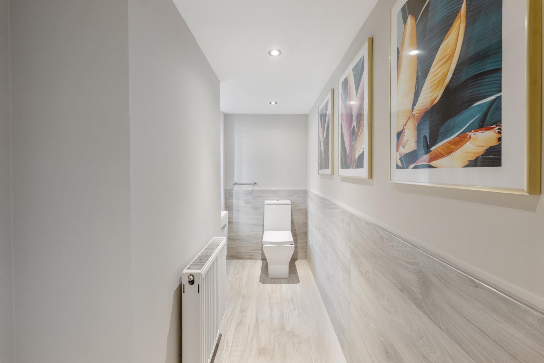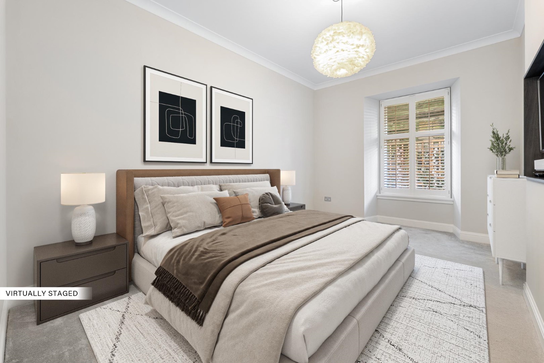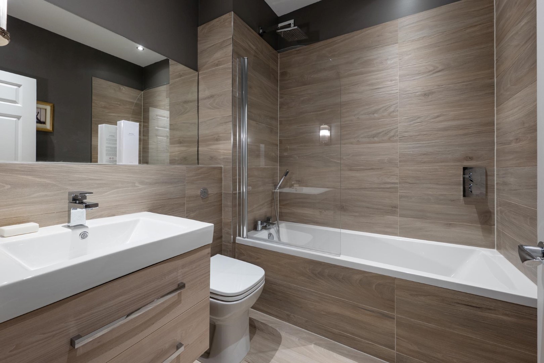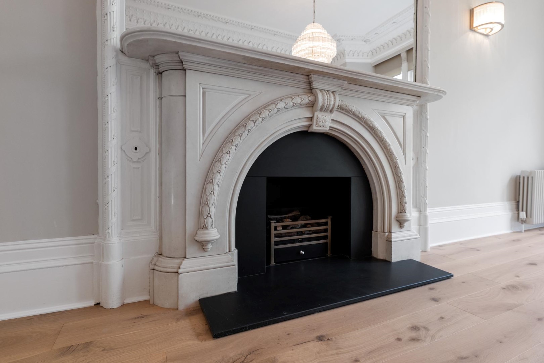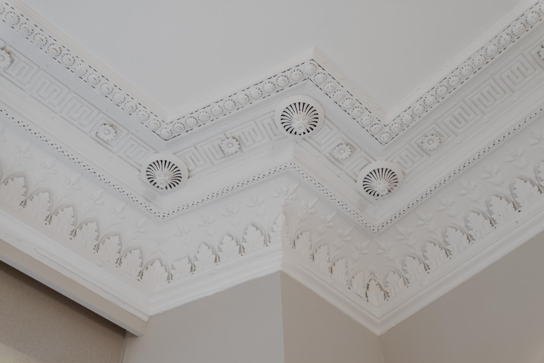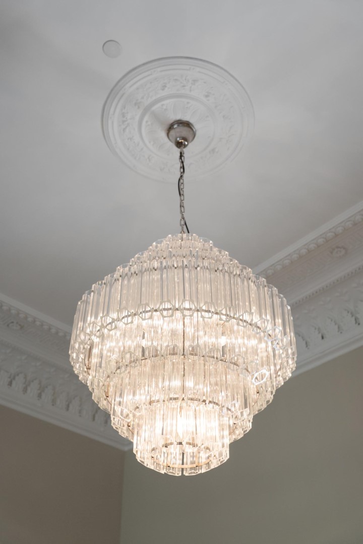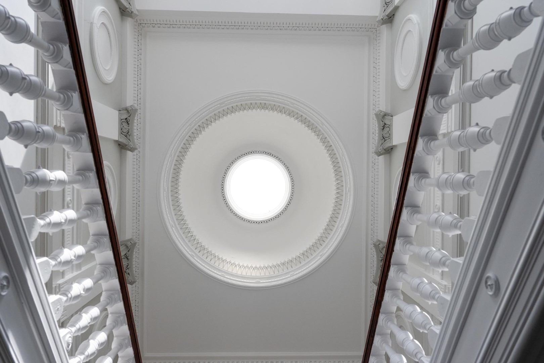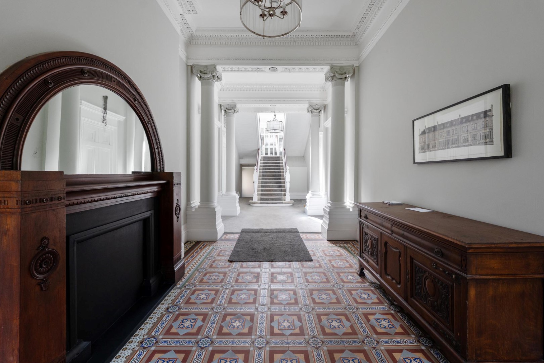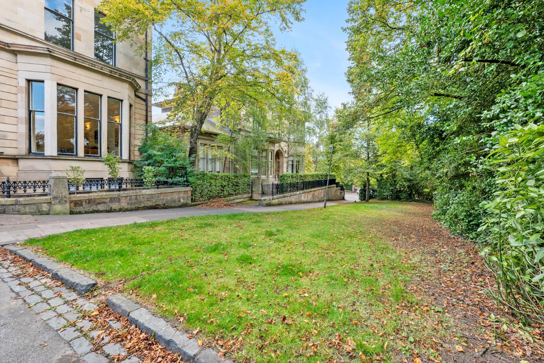G/1 3 Lancaster Terrace
Offers Over £825,000
- 3
- 3
- 1
- 2228 sq. ft.
A breathtaking, three bedroom, ground and garden level conversion within a stunning, B Listed terrace built circa 1865.
G1 at 3 Lancaster Terrace is a magnificent, newly refurbished, three bedroom elevated ground and garden conversion, within this imposing, double fronted, Victorian B-Listed townhouse. Built circa 1875, it stands as one of the most impressive examples of its kind. The elegant blonde sandstone terrace is immaculate, with all three original townhouses comprehensively renovated within the last six years—creating one of the most sought-after and visually striking locations in the heart of Hyndland.
The expansive interior extends to over 2000 sq ft and retains a wealth of period features, complemented by contemporary finishes. The building is entered into a striking period residents’ entrance hall, featuring grand pillars and a sweeping staircase servicing all levels. The internal accommodation is found on the ground floor level and begins with a welcoming reception hall, leading to the elegant bay-windowed drawing room which is framed by magnificent period cornicing and showcases an exquisite feature fireplace. The entire ground floor, including the stunning, newly fitted dining kitchen, is seamlessly connected by a light oak, wide plank timber floor. This continuous floor offers a highly functional space for both day-to-day living and hosting guests.
The lower ground level comprises of three double bedrooms. The generously proportioned principal bedroom features a brand-new, contemporary en-suite bathroom. It is appointed with premium fixtures, including a separate bath, a walk-in shower, Laufen sanitary ware and Hans Grohe fittings. The second bedroom offers a private en-suite with a walk-in shower and WC. The third bedroom has easy access to the contemporary family bathroom, which boasts a superb finish with Porcelanosa fittings and tiles. Completing this level is a utility/cloakroom and an under-stair storage space.
Energy efficiency and comfort are prioritised with the newly refurbished, draught proof windows. The lounge and principal bedroom also feature secondary double-glazed units for superior insulation.
The apartment is fully equipped for modern living, boasting new hardwired internet access throughout, gas central heating and a secure entry system. A newly installed alarm system enhances security. The property includes access to a well-maintained, south facing communal courtyard to the rear with shared use of a garden store.
Residents’ permit parking is available via request to Glasgow City Council.
EER Band: D
Local Area
Hyndland is highly regarded as the social hub of the West End. The area has been truly transformed in the last ten years with a number of excellent bars and restaurants, and also a variety of independent shops and boutiques.
There is great public transport in the area with a range of bus routes on Hyndland Road and Hyndland Railway Station providing links to Glasgow City Centre, Edinburgh and beyond. Hyndland is within close proximity to Byres Road, which offers a further selection of shops and amenities including Hillhead Subway Station. Glasgow University is situated on University Avenue, just off Byres Road, providing world class further education.
Sport and recreational facilities can be found at Hillhead Sports Club and The Western Lawn Squash & Tennis Club on Hyndland Road.
The area provides some of the best traditional tenements, conversions and townhouses in Glasgow, let alone the West End. There are a number of excellent comprehensive schools in the area as well as private schooling at The Glasgow Academy, The High School of Glasgow and Kelvinside Academy.
Recently Sold Properties
Enquire
Branch Details
Branch Address
82 Hyndland Road,
West End,
G12 9UT
Tel: 0141 357 1888
Email: westendenq@corumproperty.co.uk
Opening Hours
Mon – 9 - 5.30pm
Tue – 9 - 8pm
Wed – 9 - 8pm
Thu – 9 - 8pm
Fri – 9 - 5.30pm
Sat – 9.30 - 1pm
Sun – 12 - 3pm

