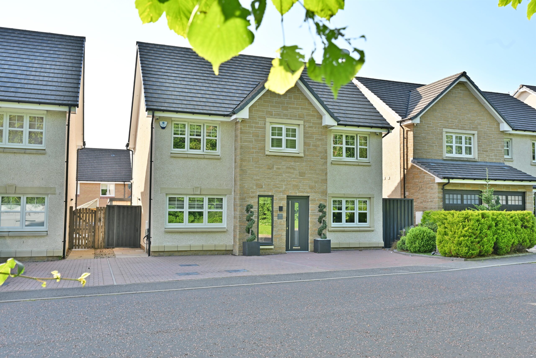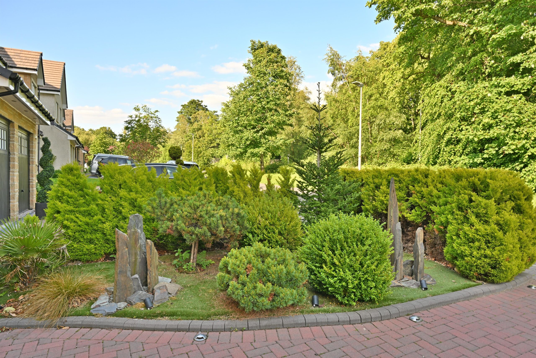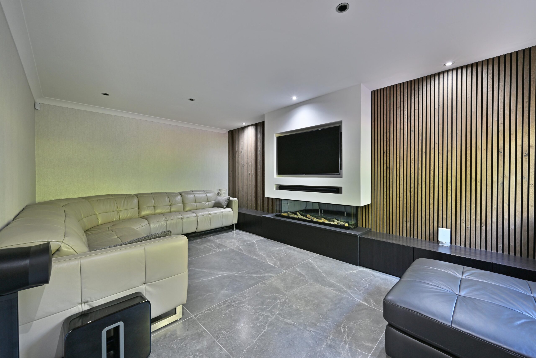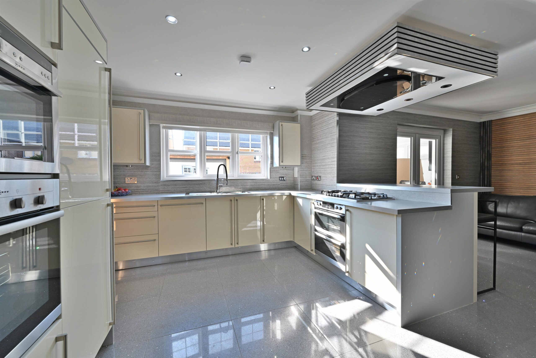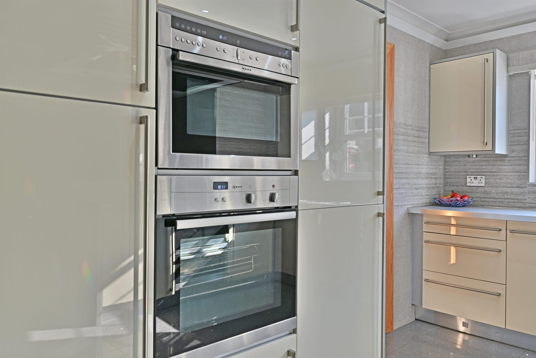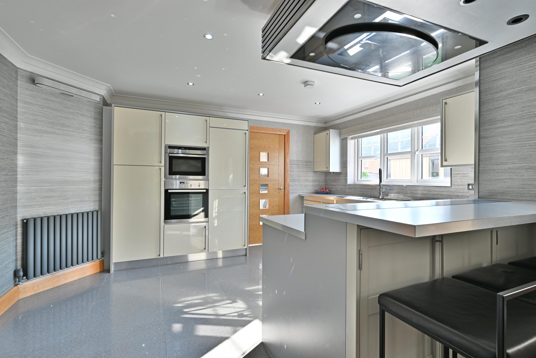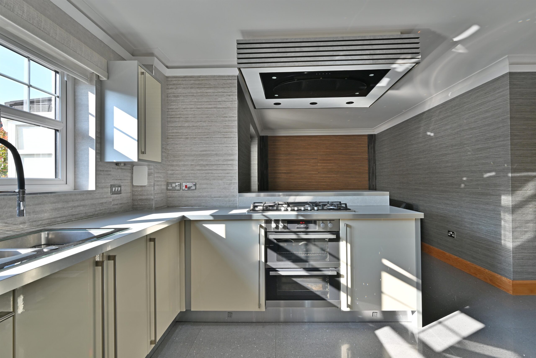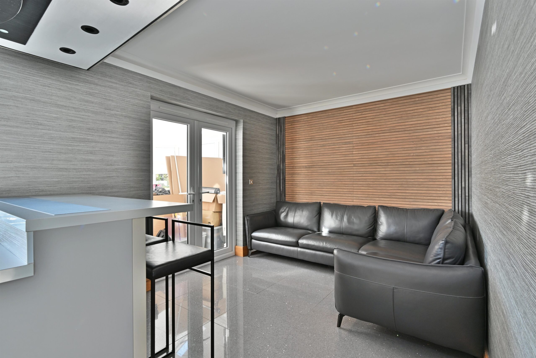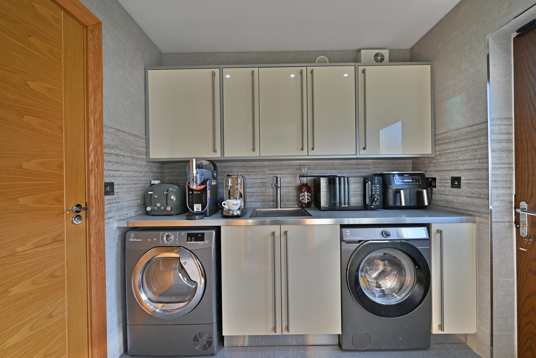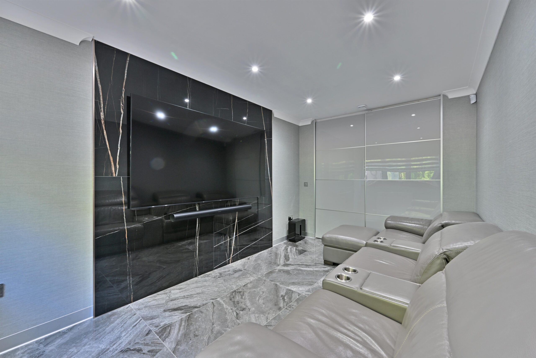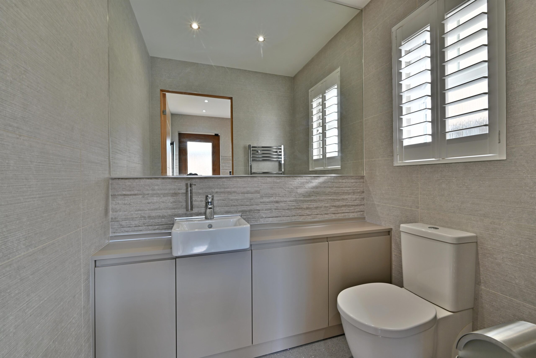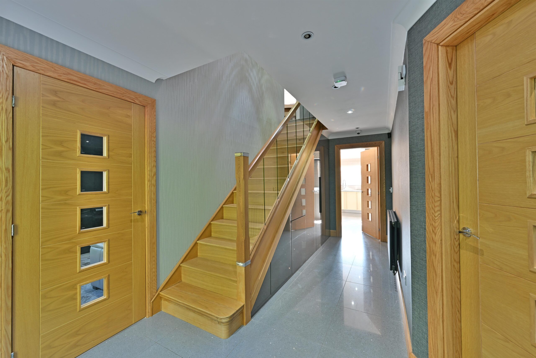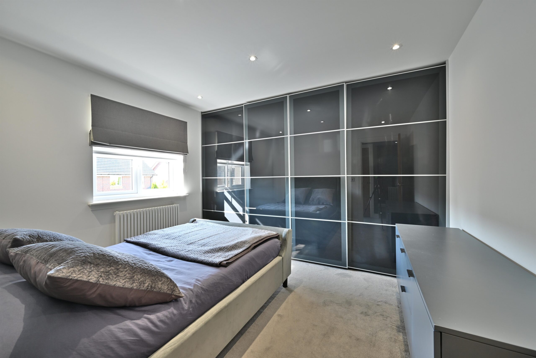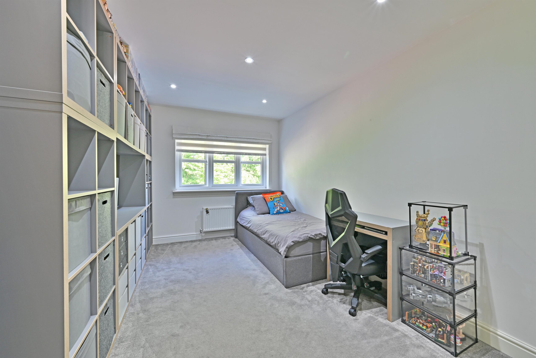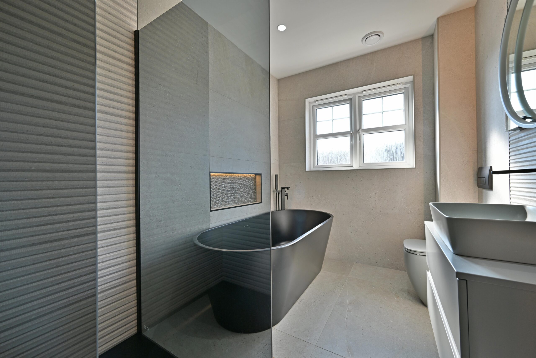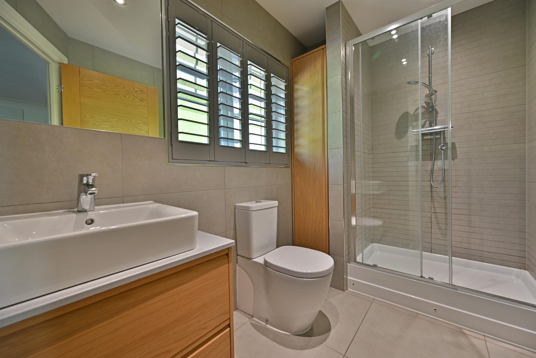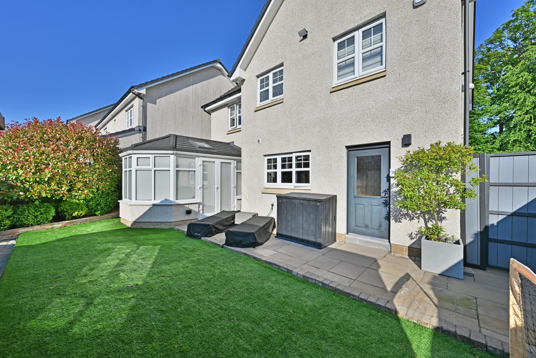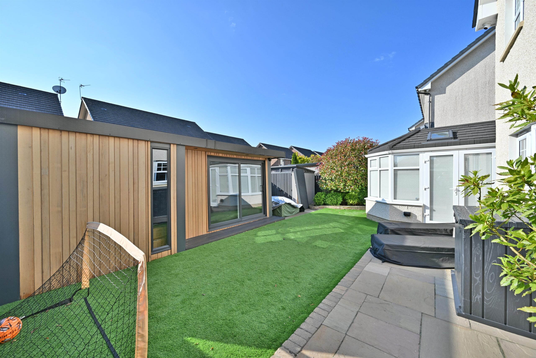48 Gatehead Crescent
Offers Over £395,000
- 4
- 3
- 2
- 1603 sq. ft.
A stunning modern detached home upgraded to an exacting standard with landscaped enclosed gardens and detached garden room.
Property Description
A fantastic modern family home, positioned within an established area of Dargavel Village with pedestrian access to the original village and facilities of Bishopton. Dargavel has local shopping and schooling facilities that supplement the amenities of Bishopton. Popular with commuters due to access to Bishopton railway station and access to the M8 Motorway network.
This striking home has been extensively upgraded and remodelled by the current owners to provide a luxurious seven apartment modern villa. There is an exacting specification including new internal skirting and doors, quality floor coverings and upgrades to the stylish kitchen and bathrooms. The former garage has also been converted to form a spacious family room currently configured as a cinema room. There is a modern conservatory with access from the open plan Kitchen and dining room. The rear gardens have been landscaped with artificial grass, a patio and a detached garden room which could be used as a home gym or office.
The accommodation comprises of a broad reception hallway with a timber stairwell to the upper floor with built in storage are below, a tiled floor with hardwood surrounds and internal doors. The spacious lounge has a front facing window formation and a media wall with a modern gas feature fire. The family room is currently configured as the cinema room, with sliding doors to a deep storage area. The Kitchen has a range of quality fitted kitchen furniture with built in appliances including a recessed remote control television. The kitchen is open plan to a dining room which has French doors to the conservatory. There is a utility room with access to the rear gardens and entry to a cloakroom WC.
On the first floor level of the property there is a central hallway with access to an impressive principal bedroom suite with two sets of fitted wardrobes, a front facing window and an upgraded ensuite shower room. There are three further double sized bedrooms all of which feature fitted wardrobe storage. The bathroom has a luxurious range of modern sanitary wear with a free standing oval bath, separate corner shower, wash basin with vanity unit below and a wc.
This modern home has s specification that includes an alarm system, double glazing, and gas central heating.
EER band: B
Council Tax Band: G
Local Area
Bishopton is a popular village in West Renfrewshire with direct access to the M8 motorway allowing commuting to Glasgow in approximately 28 minutes. The location is only four miles from the Erskine Bridge allowing access to the northwest of Glasgow and the stunning Loch Lomond and Trossachs National Park. The rail station has park and ride facilities and regular services to both Inverclyde and Glasgow city centre. Dargavel Village features a modern shopping outlet and Dargavel primary school. The original village amenities include Bishopton primary school, community centre, library, and leisure centre. There are local rugby, tennis, football and golf clubs, local shops, a village pub, and several food outlets. Secondary schooling can be found in nearby Erskine.
Travel Directions
48 Gatehead Crescent, Bishopton, PA7 5QN
Enquire
Branch Details
Branch Address
2 Windsor Place,
Main Street,
PA11 3AF
Tel: 01505 691 400
Email: bridgeofweir@corumproperty.co.uk
Opening Hours
Mon – 9 - 5.30pm
Tue – 9 - 5.30pm
Wed – 9 - 8pm
Thu – 9 - 8pm
Fri – 9 - 5.30pm
Sat – 9.30 - 1pm
Sun – 12 - 3pm

