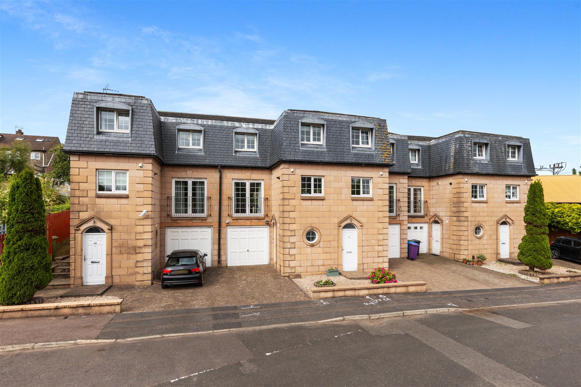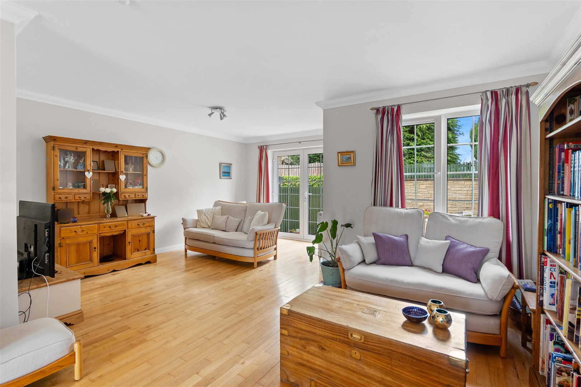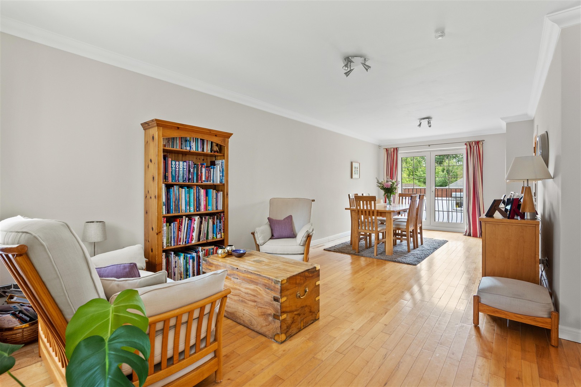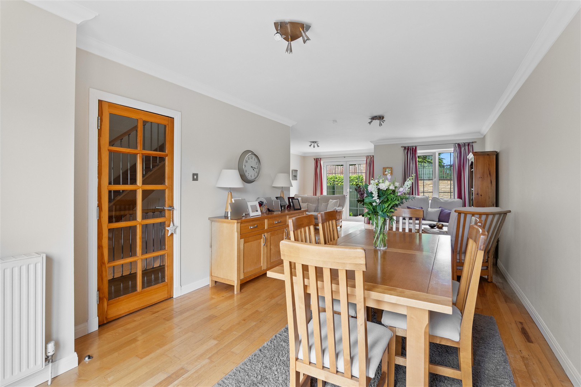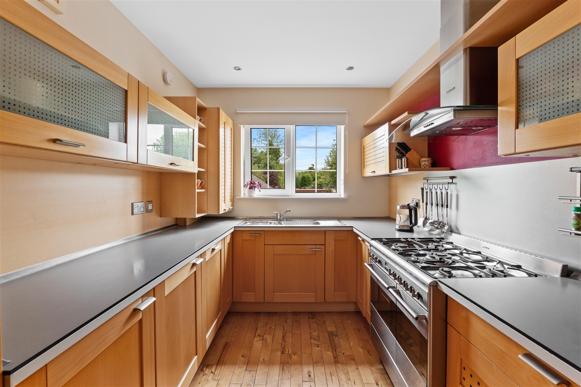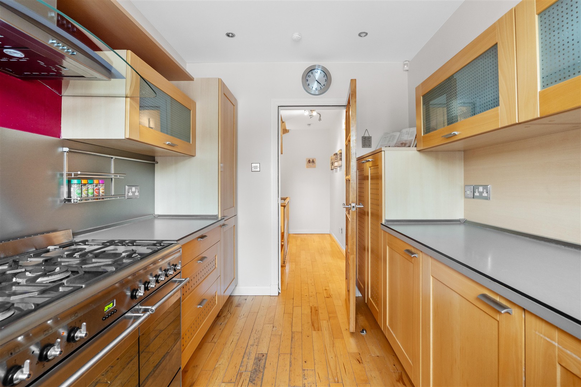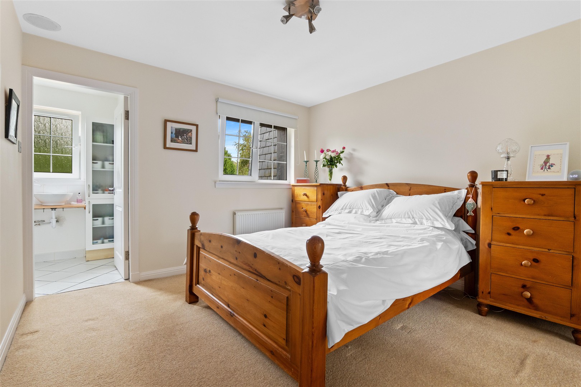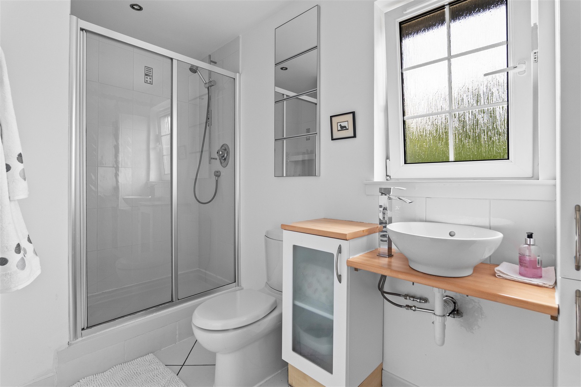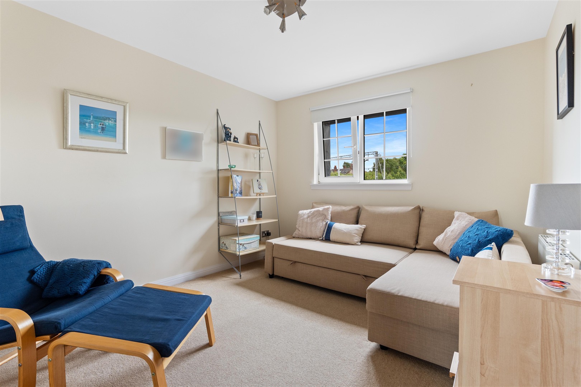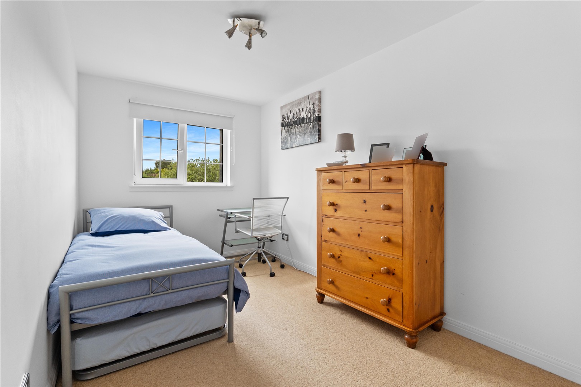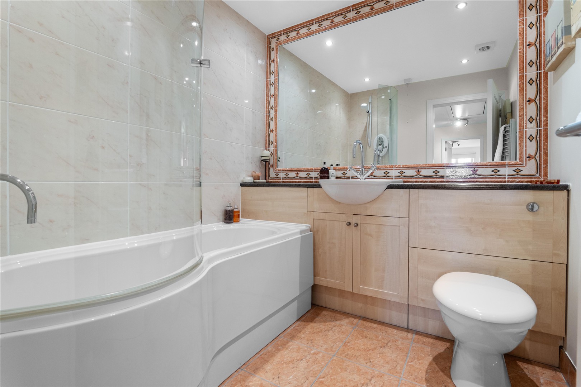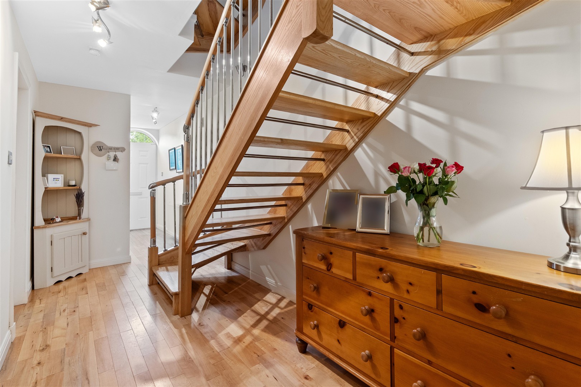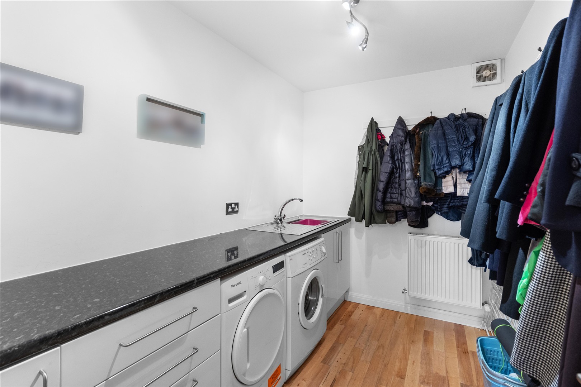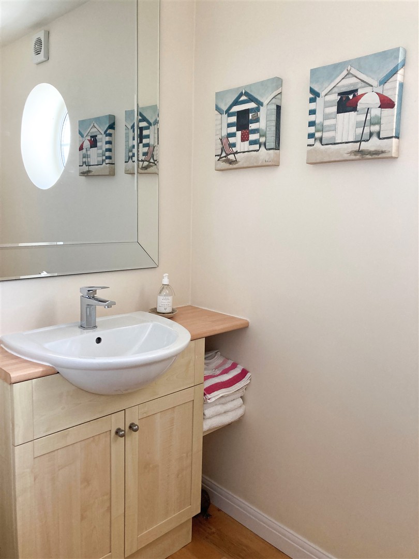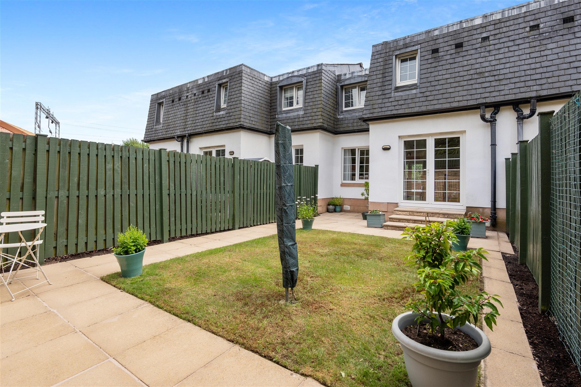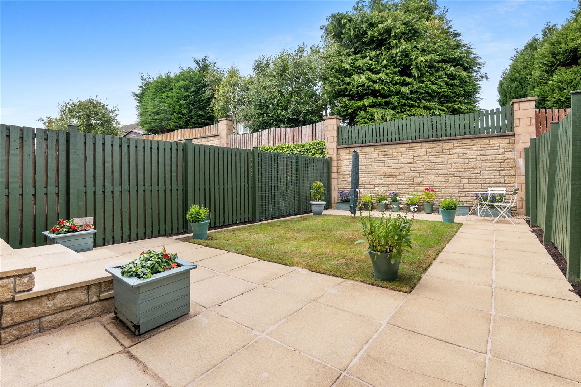56 Gavinton Street
Offers Over £350,000
- 3
- 3
- 1
- 1711 sq. ft.
This outstanding townhouse sits in a quiet cul-de-sac with driveway parking, a garage and a terrific garden.
Positioned at the head of a peaceful cul-de-sac in Muirend, this mid-terraced townhouse originally dates from the early 2000’s. The property is presented for sale in turnkey condition with a charming rear garden one of many attractive traits.
The accommodation in brief, 24 foot reception hallway with WC adjacent, designated utility room housing white goods, sink and cabinetry and an impressive 25 foot integrated garage with separate storage room.
The original bespoke staircase leads to first floor level revealing a sleek integrated kitchen and a large open plan dining room/living room with Juliet balcony to front and twin glazed doors to the rear opening out to the garden.
The staircase continues from first to second floor delivering three double bedrooms all of which have fitted storage whilst the principal room has an en-suite shower room. A three piece bathroom is accessed from second floor landing and a ceiling hatch with attached ladder leads into a notable floored attic space currently used for storage.
The specification includes gas central heating, double glazed windows, a security alarm and tasteful décor/flooring. A monoblock driveway to the front provides off street parking as well as the front facing garage accessed via remote control door. The rear garden provides a delightful space to sit or entertain, conveniently adjacent to first floor level of the property where the living room, dining room and kitchen are found.
EER Band - C
Local Area
56 Gavinton Street is within one mile of Linn Park, Newlands Park, Newlands Tennis Club and reputable health clubs/gyms. Various shops, cafes and amenities are available on nearby Clarkston Road including a large Sainsburys store. Muirend train station is approximately 500 yards from the front door and regular bus services are available on Clarkston Road whilst junction 2 of the M77 gives access to Scotland’s motorway network.
Directions
Sat Nav: 56 Gavinton Street, Muirend, G44 3HD
Enquire
Branch Details
Branch Address
247 Kilmarnock Road,
Shawlands,
G41 3JF
Tel: 0141 636 7588
Email: shawlandsoffice@corumproperty.co.uk
Opening Hours
Mon – 9 - 5.30pm
Tue – 9 - 5.30pm
Wed – 9 - 8pm
Thu – 9 - 8pm
Fri – 9 - 5.30pm
Sat – 9.30 - 1pm
Sun – 12 - 3pm

