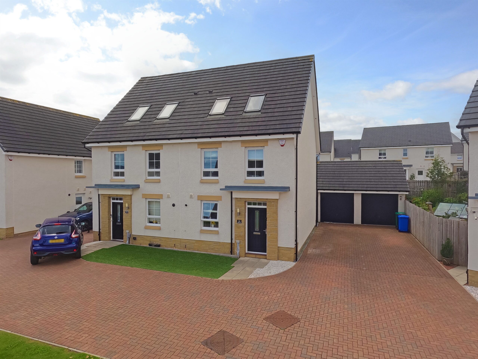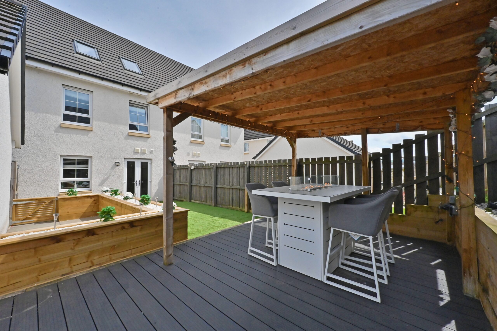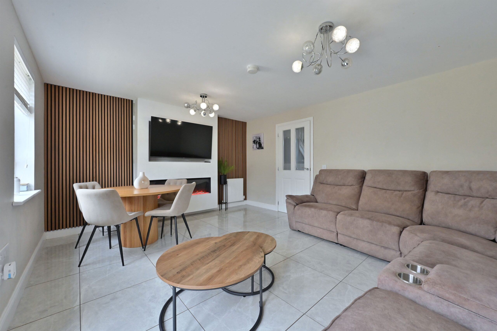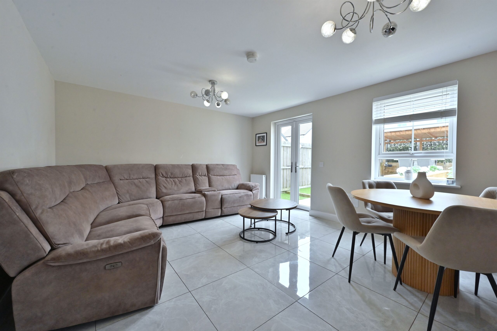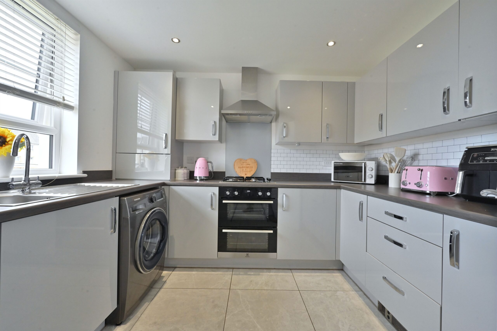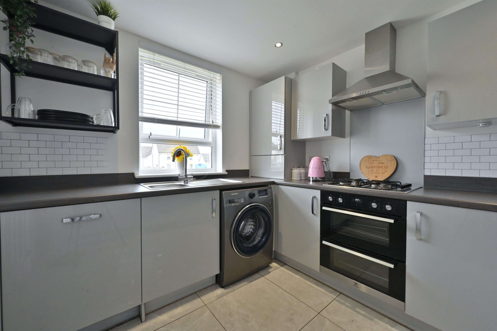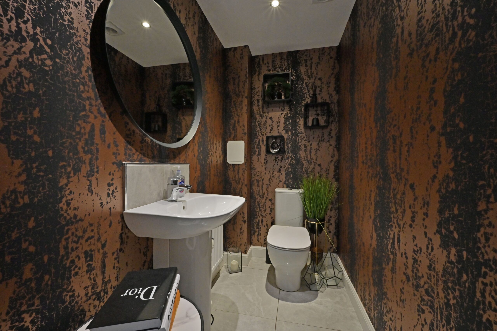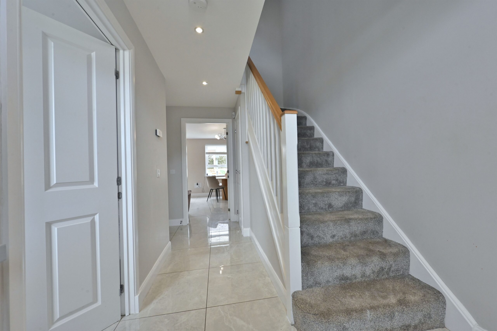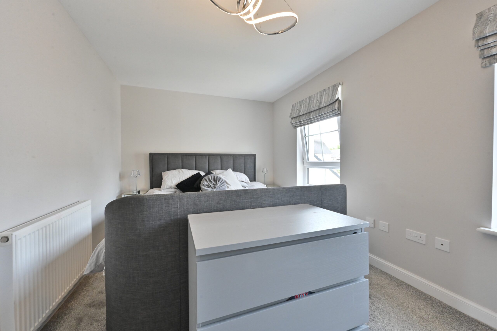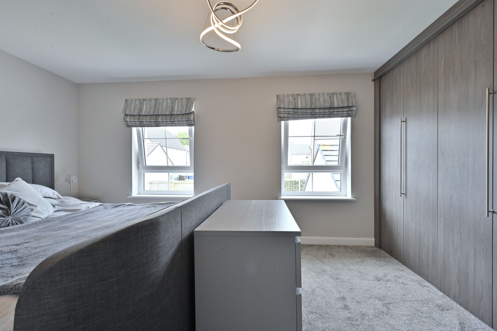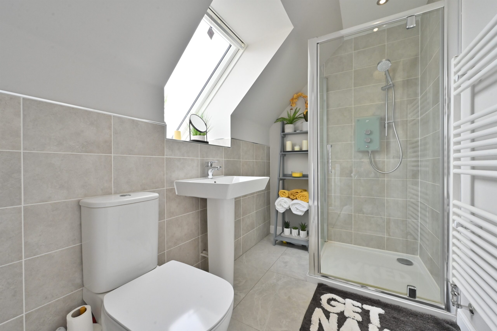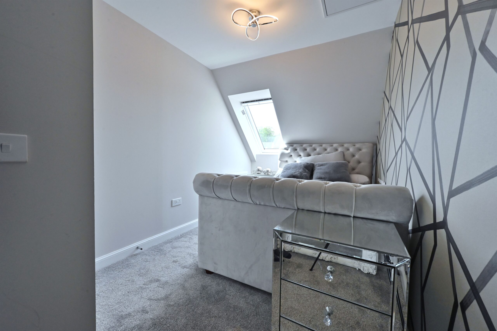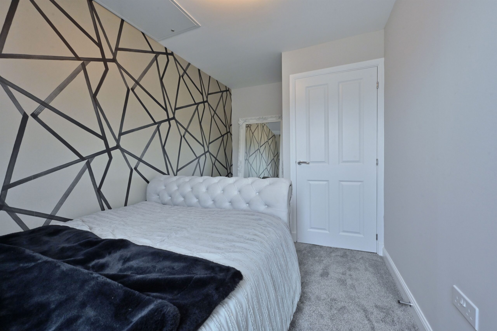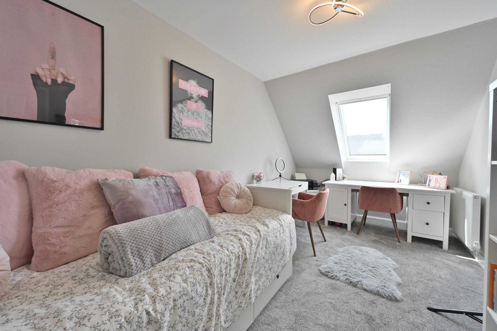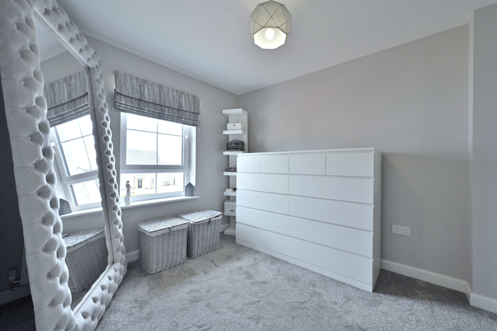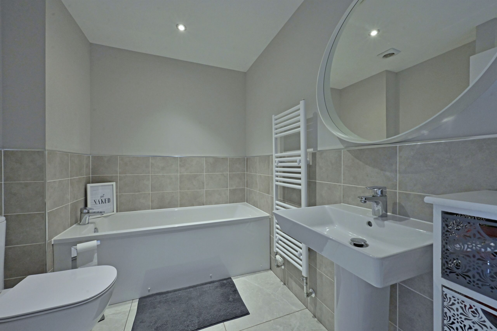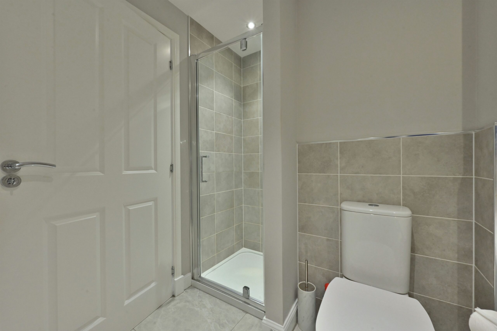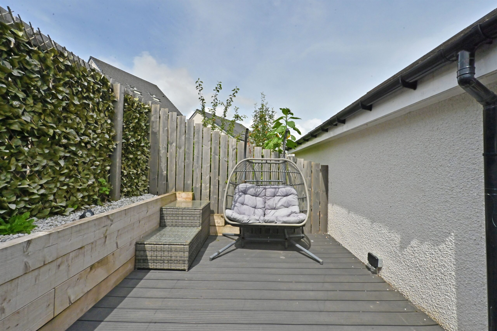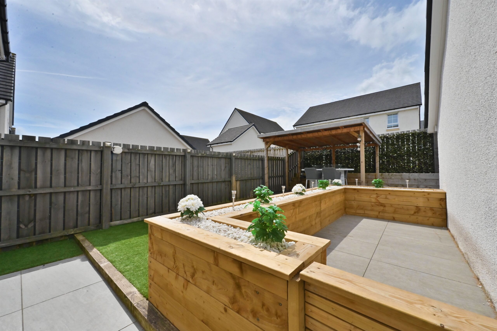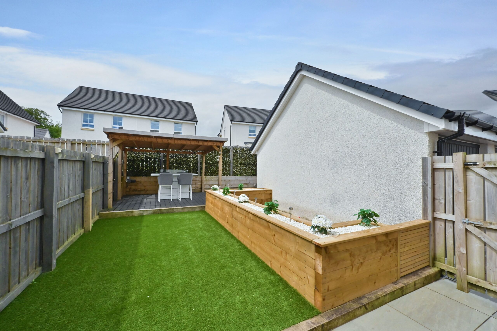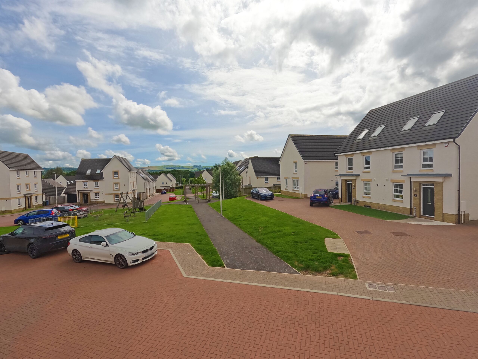14 Glendale Wynd
Offers Over £275,000
- 4
- 3
- 1
- 1141 sq. ft.
A beautifully presented 4-bedroom semi-detached townhouse offering spacious, versatile living across three floors.
Property Description
This beautifully presented semi-detached home is providing a fabulous layout spread across three light-filled levels in the desirable village of Brookfield. Designed with growing families in mind, it blends versatile living spaces, modern finishes, and superb outdoor areas, all in a peaceful yet well-connected location.
Entry into a welcoming entrance hallway, leading to a generous rear-facing lounge with a premium media wall complete with panelling and electric fireplace, French doors open to a sun-drenched, west-facing rear garden. The stunning kitchen features sleek fitted units, integrated appliances, and quality worktops. Practical touches include a handy ground-floor WC and under stair storage.
On the first floor, two well-proportioned double bedrooms, the principal is filled with natural light via dual window formation, it boasts fitted full length wardrobes. The stylish family bathroom completes this level, fitted with a four piece white suite including bathtub and separate shower unit.
The top floor provides two further superb, double bedrooms, both featuring Velux window formations. A three-piece shower room serves this level.
The home has been wonderfully upgraded via the current owner, featuring quality floor tiling on the ground floor, bespoke upgrades, and contemporary décor throughout.
The west-facing rear garden is beautifully landscaped, featuring a raised, covered decking, laid AstroTurf and a gated play pen which has an abundance of uses. The garden is fully enclosed by timber fencing for privacy, side entry gate provides access to the large driveway and detached garage. To the front the home faces onto Glendale Wynd playpark.
EER band: C
Council Tax Band: G
Local Area
Nestled in the heart of Renfrewshire, Brookfield is a charming and well-regarded residential village known for its tranquil setting and strong community spirit. Offering a semi-rural escape while remaining within easy reach of urban conveniences, it’s particularly popular with families and professionals seeking a quieter lifestyle without sacrificing connectivity. For transport, Johnstone railway station provides quick access into Glasgow City Centre within 15 minutes. Drivers have speedy access to the M8 motorway network via the A737.
Travel Directions
14 Glendale Wynd, Brookfield, PA5 8WR
Enquire
Branch Details
Branch Address
2 Windsor Place,
Main Street,
PA11 3AF
Tel: 01505 691 400
Email: bridgeofweir@corumproperty.co.uk
Opening Hours
Mon – 9 - 5.30pm
Tue – 9 - 5.30pm
Wed – 9 - 8pm
Thu – 9 - 8pm
Fri – 9 - 5.30pm
Sat – 9.30 - 1pm
Sun – 12 - 3pm

