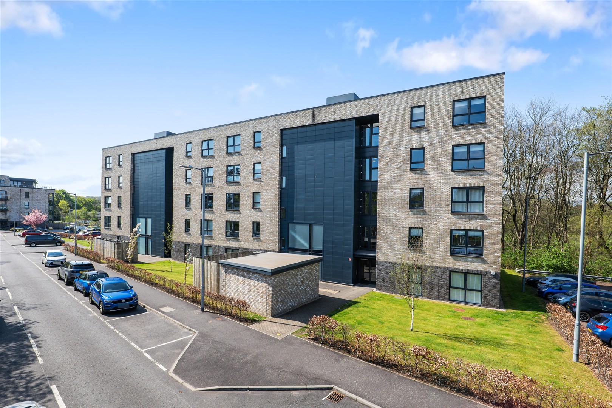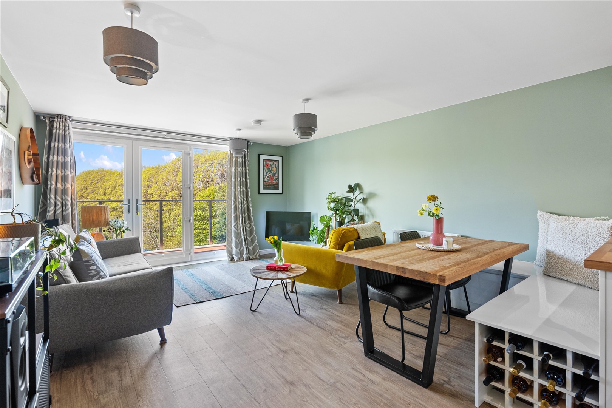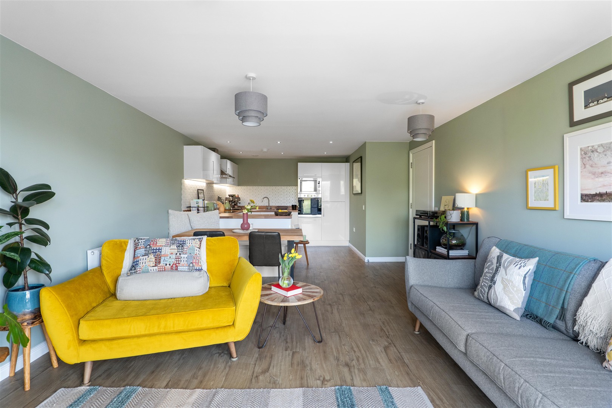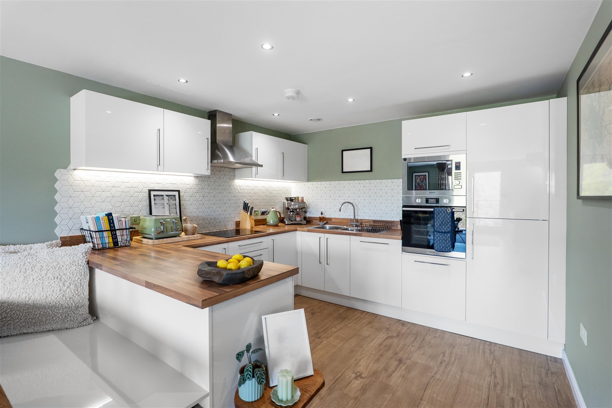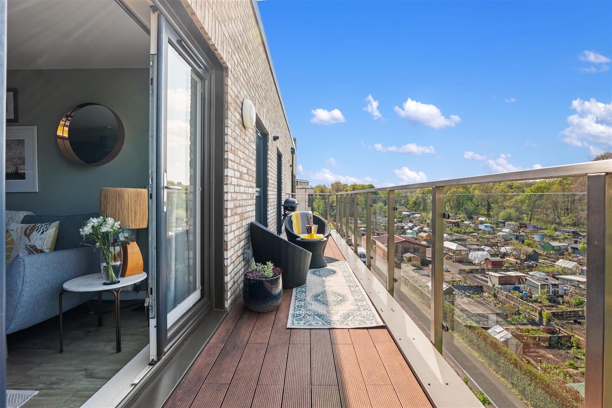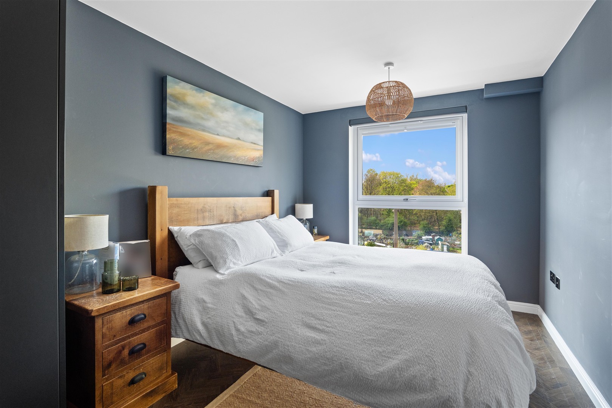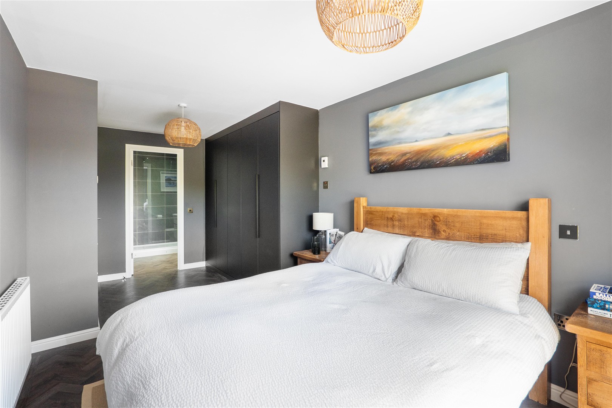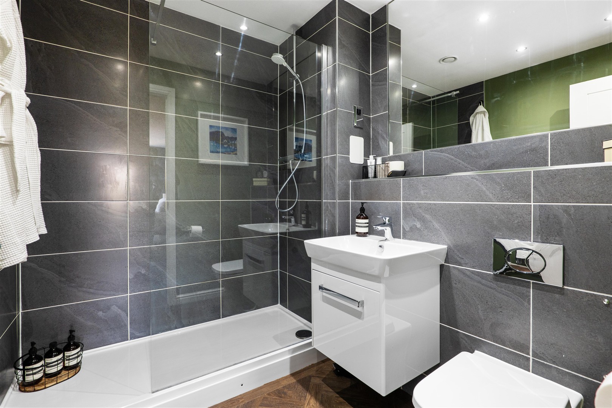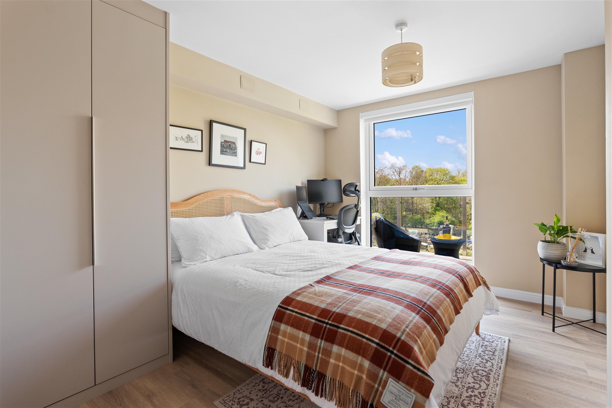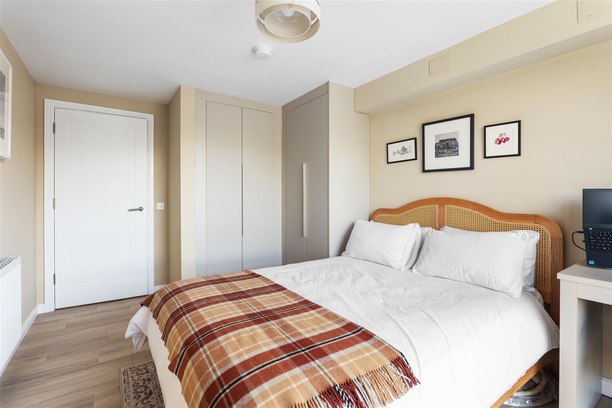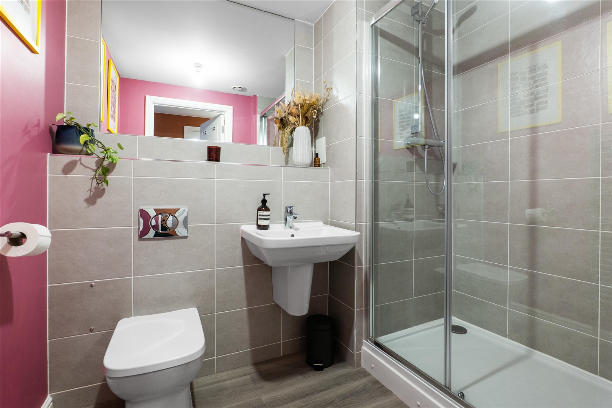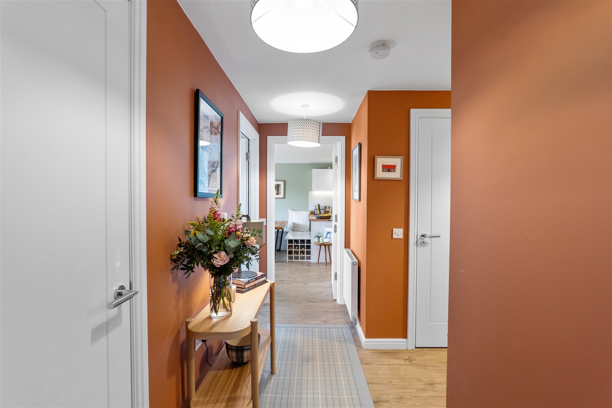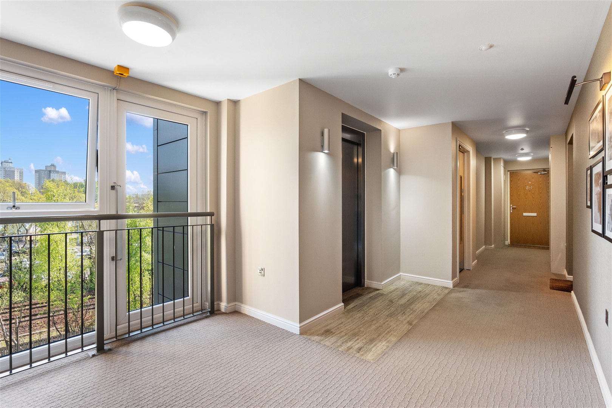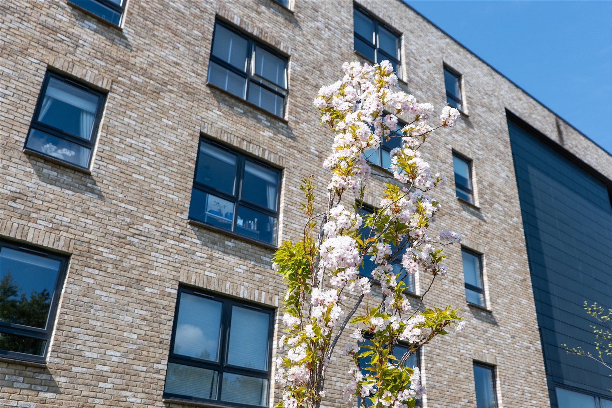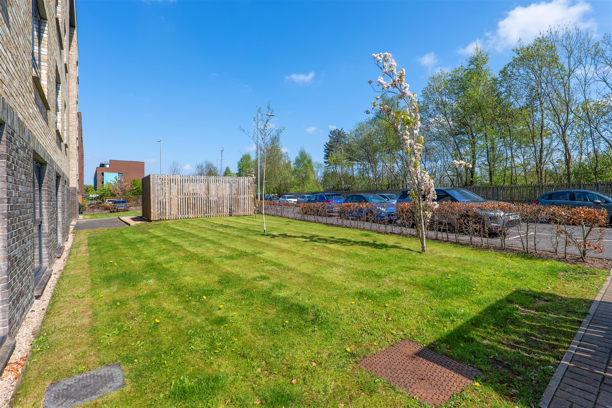3/2, 14 Haggs Gate
Offers Over £259,000
- 2
- 2
- 1
- 861 sq. ft.
An impressive 2 bedroom third floor flat within the ‘Park Grove’ development by Westpoint homes overlooking Pollok Park to the West.
Complete accommodation extends to: carpeted residence vestibule, lift access to third floor landing, private welcoming hallway with inbuilt storage and utility room off, substantial main lounge / dining area, open plan fitted / integrated kitchen all with doors accessing an incredible full width private balcony looking West over Pollok Park. Large principal bedroom with luxury en-suite shower, bedroom 2 / guest bedroom, separate main house bath / shower room. The specification includes gas central heating, high performance double glazing, security door entry and residents lift access.
Externally the property sits within well maintained landscaped residence grounds with bin storage facilities and private residents parking, along with private access to Pollok Park.
EER Band - B
Local Area
The property is positioned within walking distance of shops and amenities in central Shawlands where thriving coffee shops, restaurants and delicatessens can be found more extensive amenities are available at the Marks and Spencer’s at Queens Park, Morrisons store at Crossmyloof or Newlands, the shopping mall at Silverburn is a short drive to the West. Recreational pursuits are varied mainly at Clydesdale cricket ground, Maxwell Park, Pollok Country Park where Pollok House and the world famous Burrell collection can be found, also Bellahouston Ski & Sports Centre.
Directions
Sat Nav: 14 Haggs Gate, Pollokshields, G41 4BE – Flat 3/2
Enquire
Branch Details
Branch Address
247 Kilmarnock Road,
Shawlands,
G41 3JF
Tel: 0141 636 7588
Email: shawlandsoffice@corumproperty.co.uk
Opening Hours
Mon – 9 - 5.30pm
Tue – 9 - 5.30pm
Wed – 9 - 8pm
Thu – 9 - 8pm
Fri – 9 - 5.30pm
Sat – 9.30 - 1pm
Sun – 12 - 3pm

