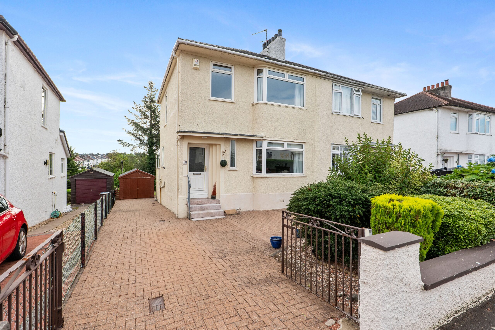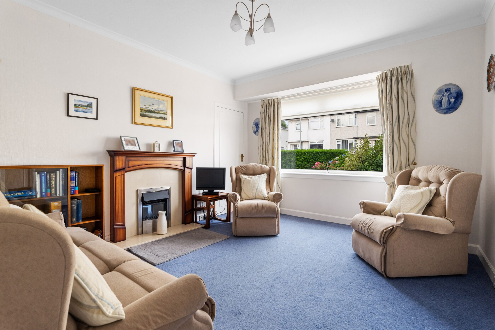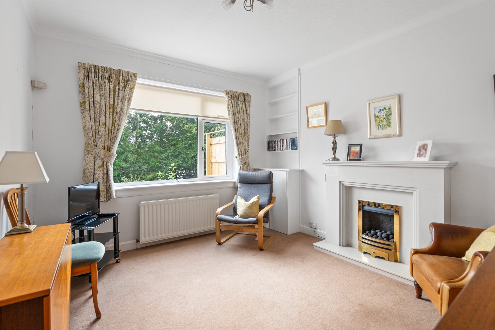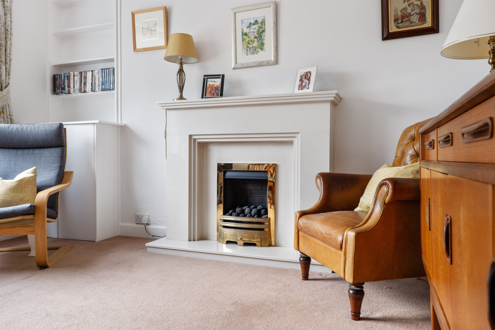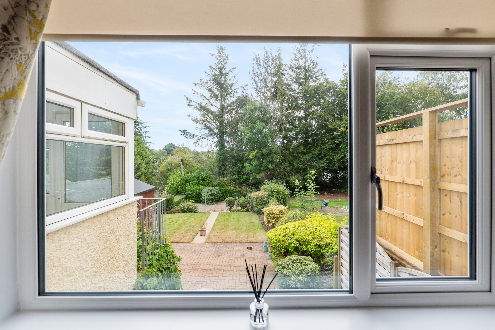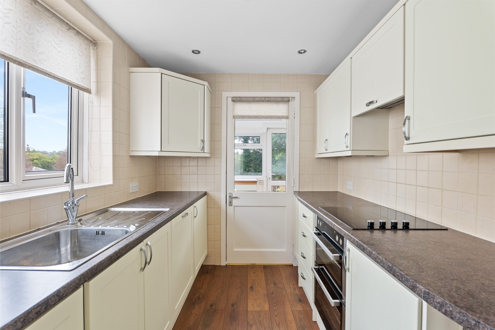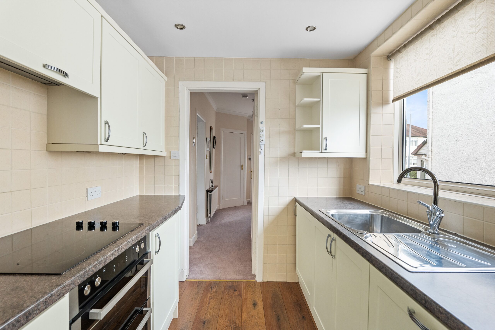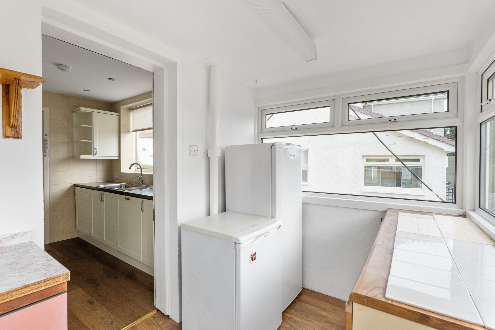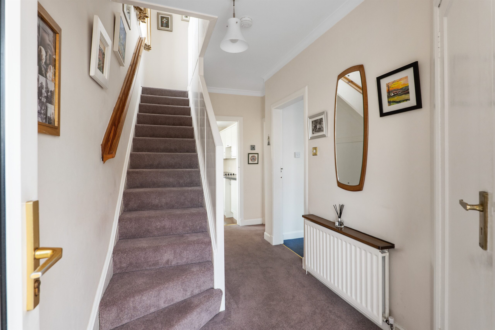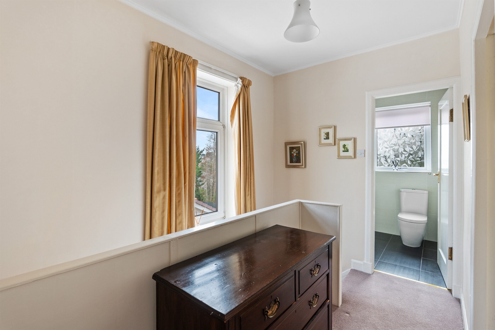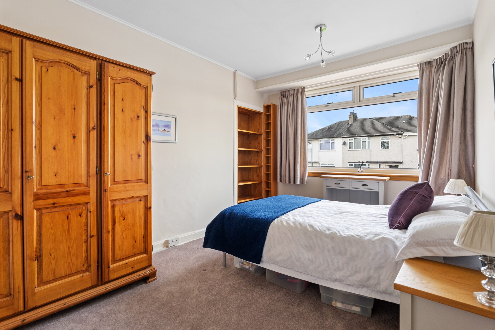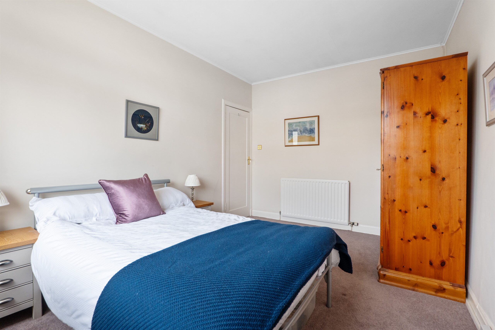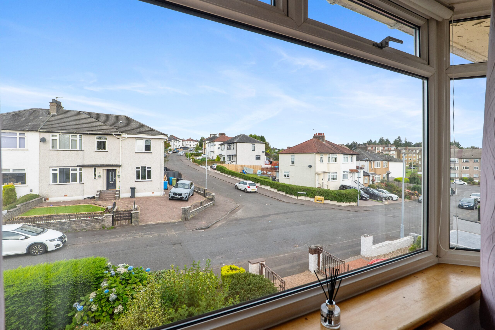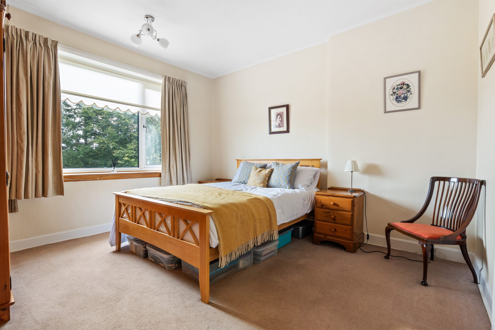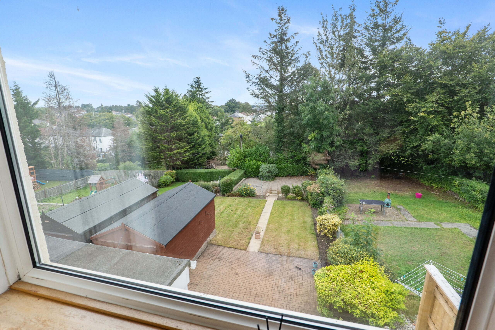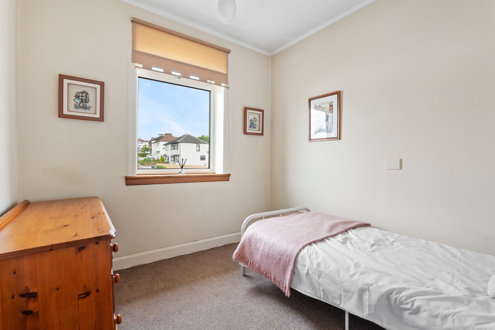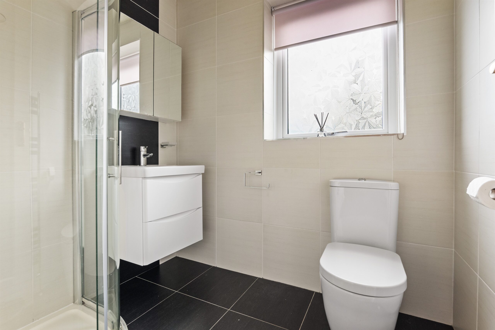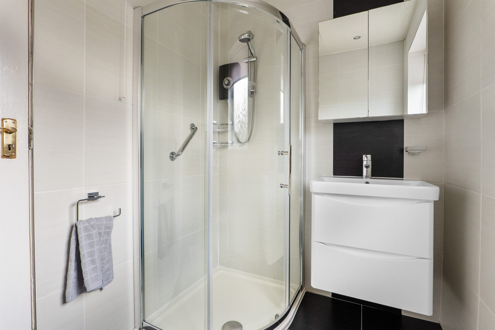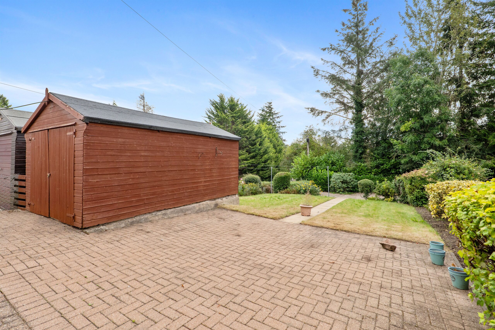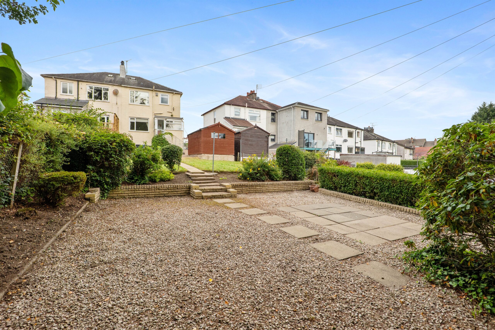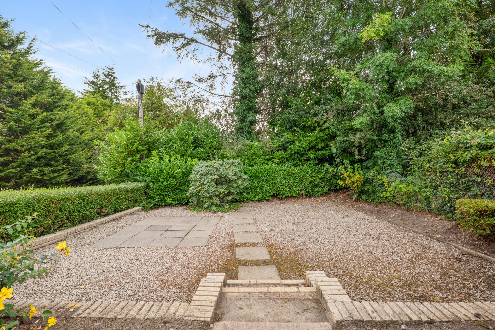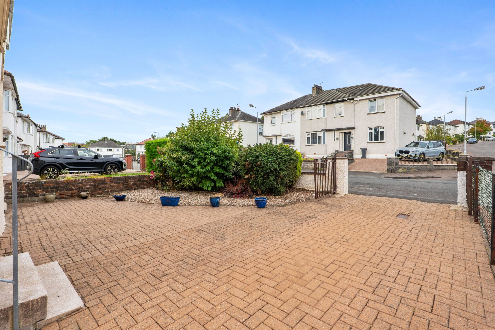19 Heathwood Drive
Offers Over £279,000
- 3
- 1
- 2
- 1011 sq. ft.
A lovely semi detached house set within private garden grounds in popular location.
Description
This traditional semi detached villa enjoys an ever popular location. Set within private garden grounds, the subjects have been well maintained and provide a great opportunity to the local marketplace. Enjoying a highly popular and sought after location, the subjects are conveniently located for a full range of local amenities, facilities, and of course local excellent local schooling.
The well proportioned accommodation in brief extends to entrance hallway, lounge to front, separate dining room, kitchen leading onto the utility room with garden access. The upper level offers bright spacious landing area giving access to the generous principal bedroom, two further bedrooms and shower room. The specification of the property includes a system of gas central heating and double glazing.
Externally the property is set within expansive private and easily maintained gardens with patio and lawned areas. Gardens are secure and fully enclosed. Timber garage with ample driveway space to side.
The floor plan shall provide you with a detailed layout of this fantastic family home, however, we recommend viewing to appreciate the size and convenient location on offer.
EER Band E.
Local Area
The high amenity district of Thornliebank offers an extensive range of amenities including shopping facilities from a range of local and national retailers, and a regular train service from Thornliebank Train station offers quick and convenient access to both Glasgow city centre and the surrounding suburbs of Glasgow. Thornliebank is also located just a short distance from the excellent facilities and high achieving schooling of nearby highly sought after Giffnock. An abundance of sports and leisure facilities are available within the area including David Lloyd Sports Club, Whitecraigs Golf Club, Giffnock and Whitecraigs Tennis Clubs and Rouken Glen Park.
Directions
Follow Sat Nav directions to G46 7BT.
Recently Sold Properties
Enquire
Branch Details
Branch Address
134 Ayr Road,
Newton Mearns,
G77 6EG
Tel: 0141 639 5888
Email: n.mearns@corumproperty.co.uk
Opening Hours
Mon – 9 - 5.30pm
Tue – 9 - 8pm
Wed – 9 - 8pm
Thu – 9 - 8pm
Fri – 9 - 5.30pm
Sat – 9.30 - 1pm
Sun – 12 - 3pm

