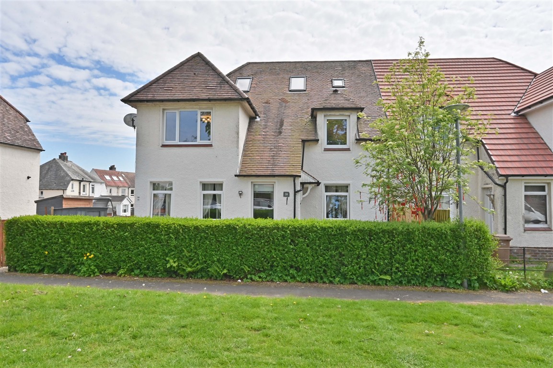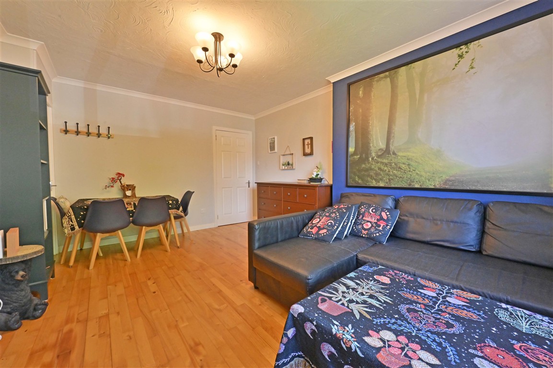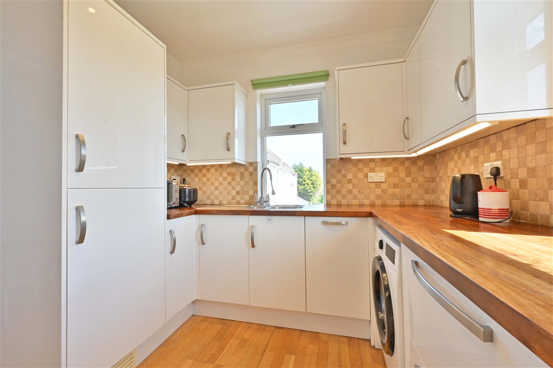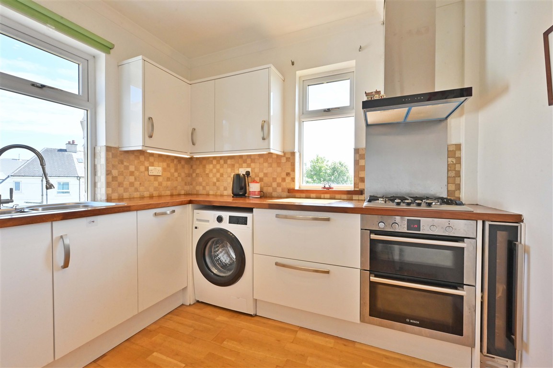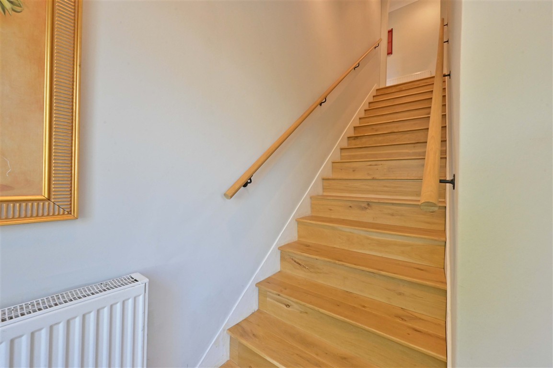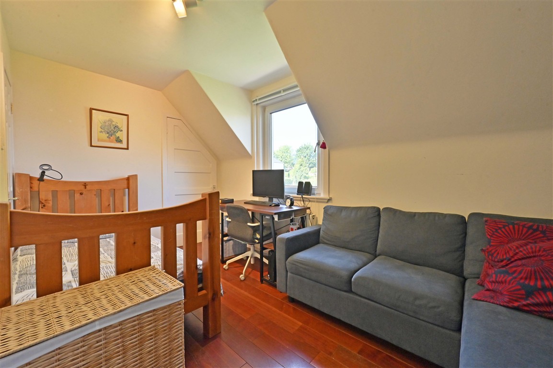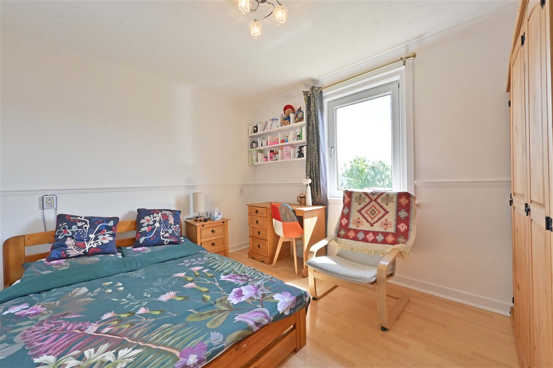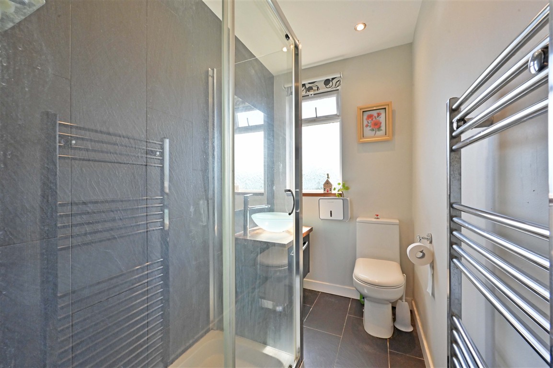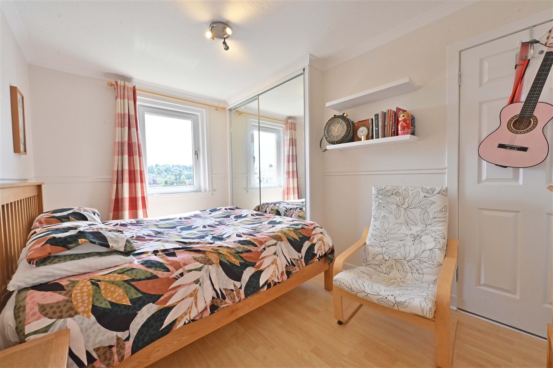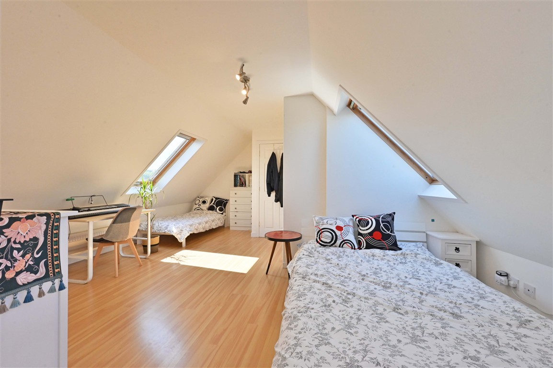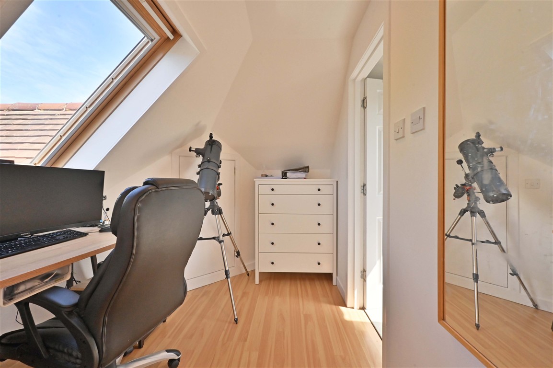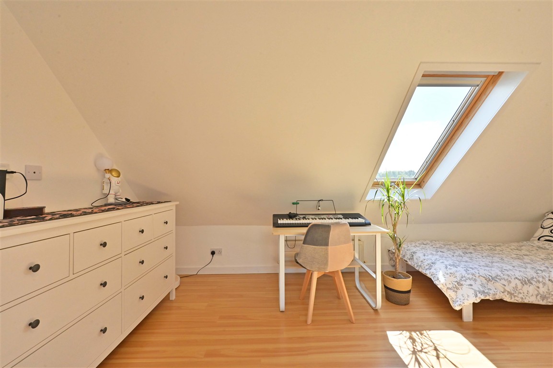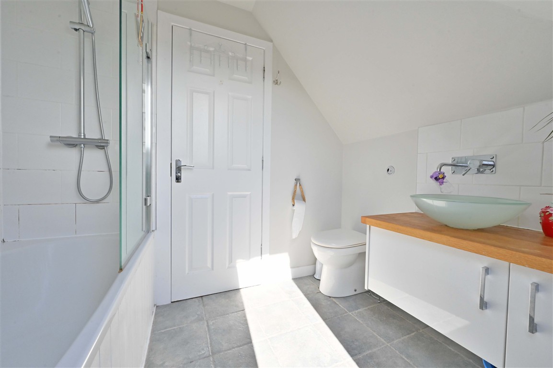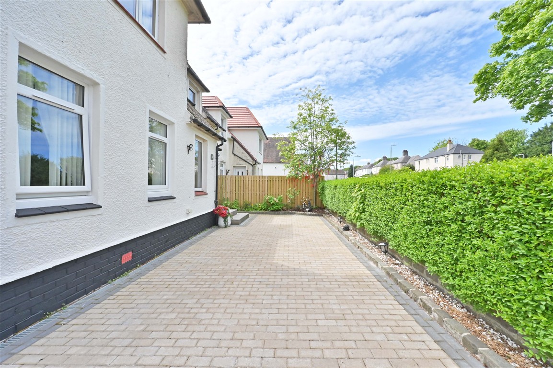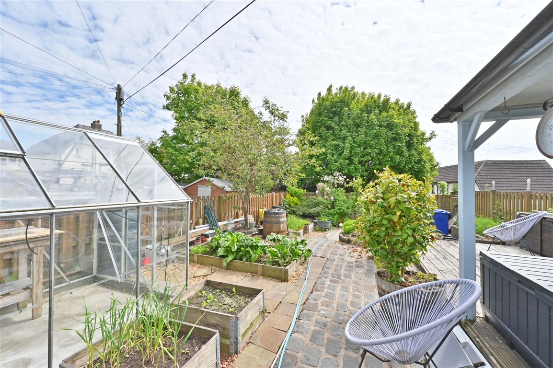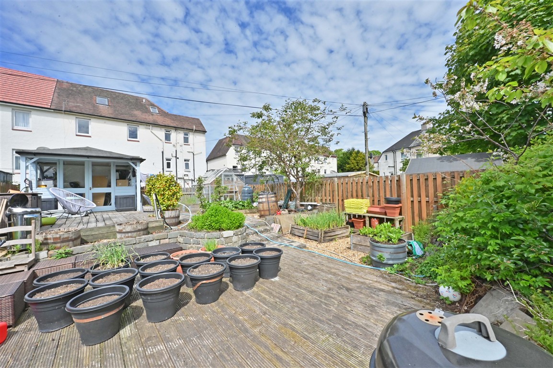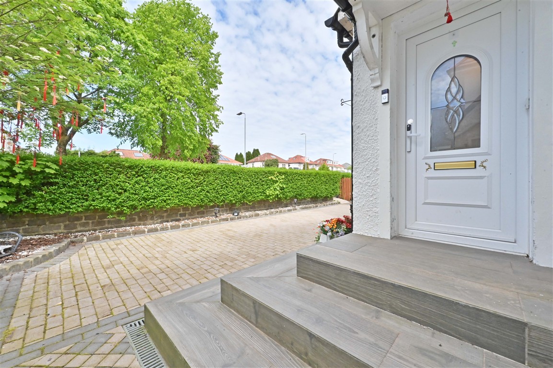58 Houston Road
Offers Over £160,000
- 4
- 2
- 2
- 1345 sq. ft.
This impressive four-bedroom upper cottage apartment in Bridge of Weir spans two levels, featuring an expansive loft conversion that adds exceptional space to an already generous layout.
Property Description
Located in the desirable village of Bridge of Weir, this rarely available four-bedroom upper cottage apartment offers generous living space spread across two levels, including a substantial loft conversion. Practical and well-designed, this home provides excellent accommodation in a convenient location.
Accessed the ground level into a reception hall with staircase to the main apartment, the first floor welcomes you into a spacious lounge with room for both lounge and dining furniture.. The well-equipped kitchen boasts plenty of storage, workspace, and dual-aspect views over the garden grounds. Three double bedrooms (two with fitted wardrobes) provide flexible accommodation, while a modern three-piece shower room completes this level.
A staircase just off the main hallway leads to the impressive loft conversion, further storage above the staircase. The conversion has created a fabulously large principal bedroom with excellent storage and a private ensuite bathroom, this versatile space is beautifully lit by three large Velux windows, it could also serve as a home office, gym, or additional living area.
The property benefits from a private garden with decked seating areas, a summer house, and a greenhouse. To the front, a monoblocked garden with feature stairs leads to the entrance. Residents also have access to a communal drying green.
Offering plenty of space and a practical layout, this home is a fantastic option for those looking for room to grow in a popular village location. Viewing is recommended to appreciate the full potential of this property.
EER band: D
Council Tax Band: B
Local Area
Bridge of Weir is a charming and well-connected village in Renfrewshire, offering an ideal blend of rural tranquillity and modern convenience. Residents benefit from excellent local amenities, including independent shops, cafes, highly regarded schools, and everyday essentials like a post office, pharmacy, and supermarkets. The village maintains a strong sense of community, with scenic walks along the River Gryffe and easy access to surrounding countryside. With quick links to the M8 motorway and regular rail services to Glasgow via Johnstone (approximately 15 minutes), it’s perfect for commuters seeking a peaceful yet well-served location.
Travel Directions
58 Houston Road, Bridge of Weir, PA11 3QP
Enquire
Branch Details
Branch Address
2 Windsor Place,
Main Street,
PA11 3AF
Tel: 01505 691 400
Email: bridgeofweir@corumproperty.co.uk
Opening Hours
Mon – 9 - 5.30pm
Tue – 9 - 5.30pm
Wed – 9 - 8pm
Thu – 9 - 8pm
Fri – 9 - 5.30pm
Sat – 9.30 - 1pm
Sun – 12 - 3pm

