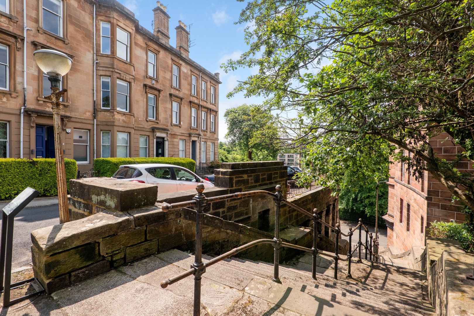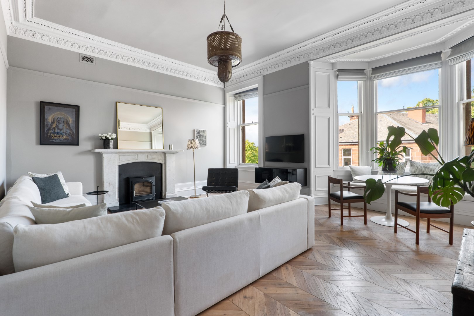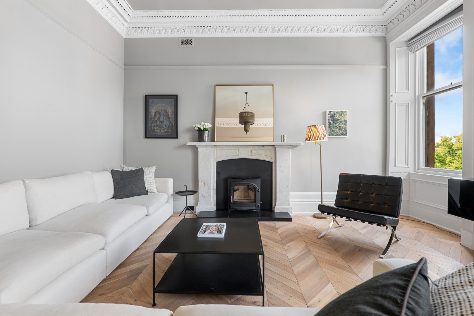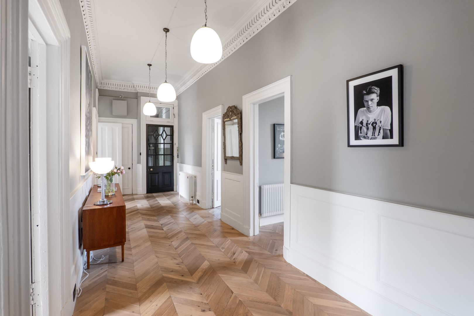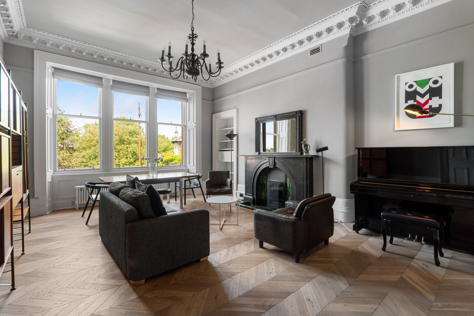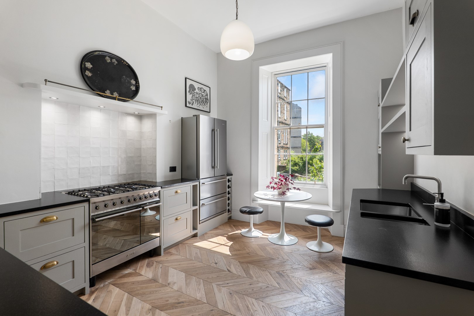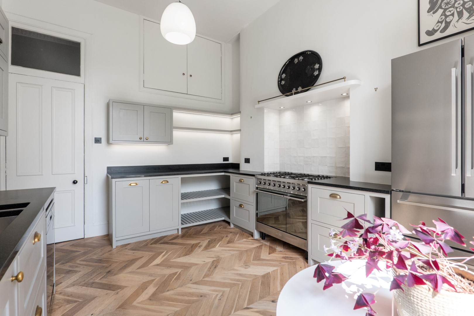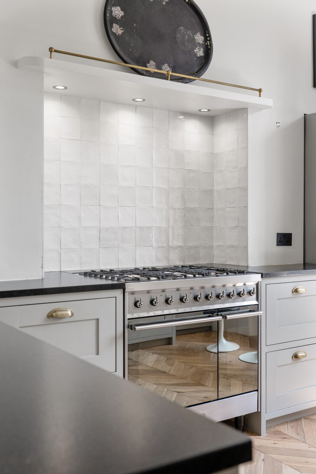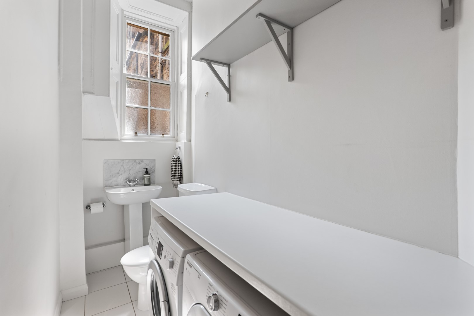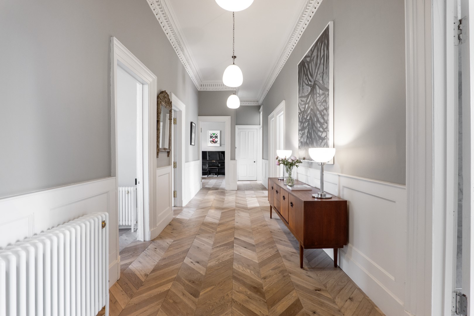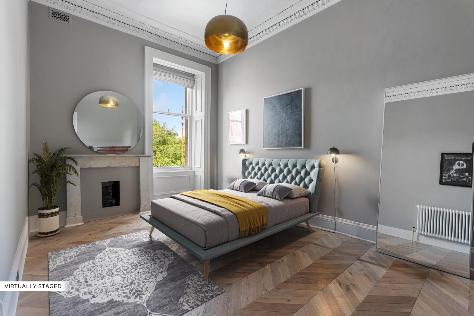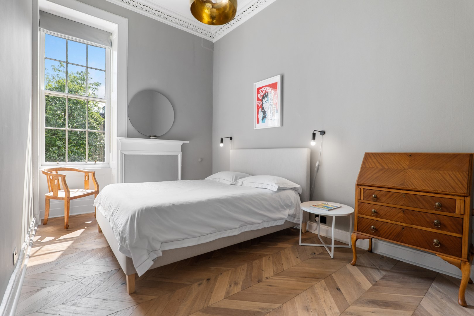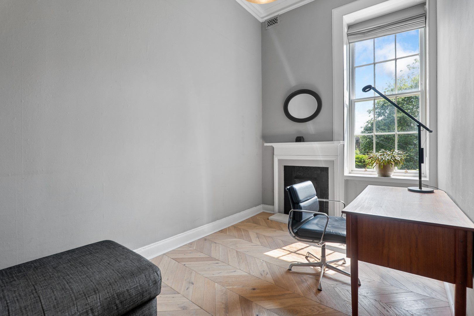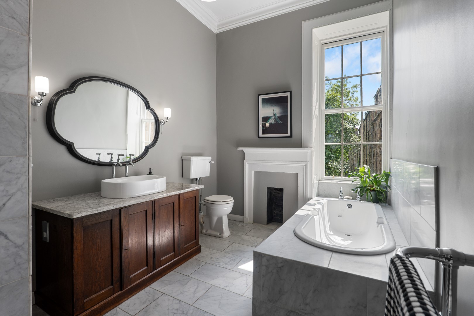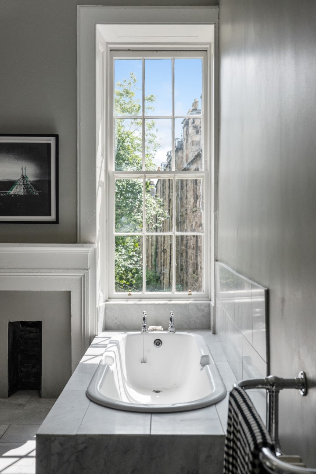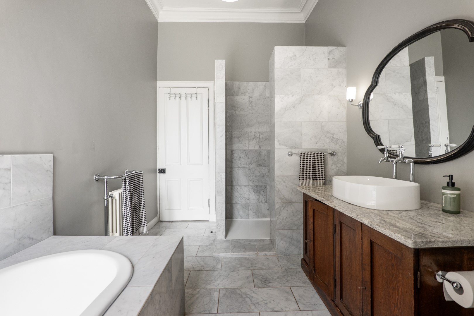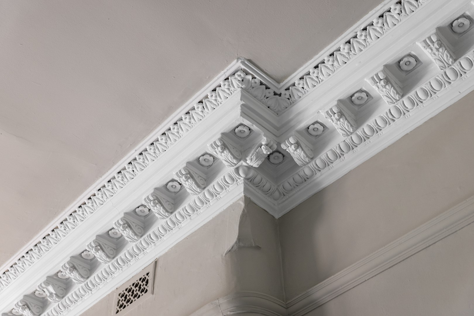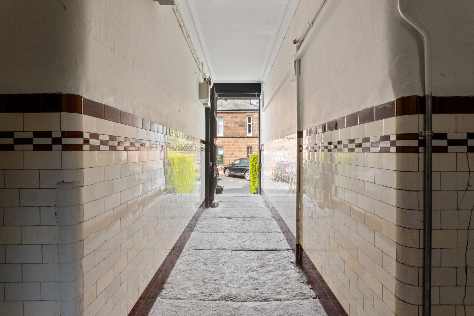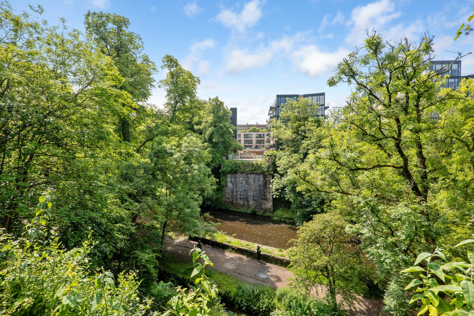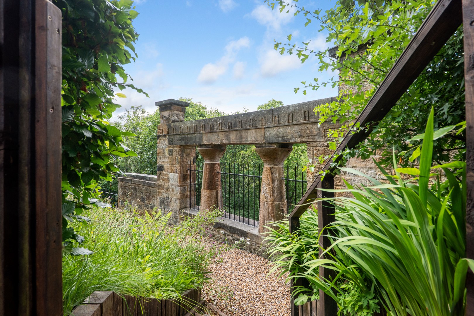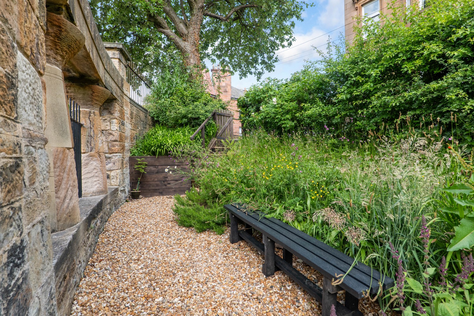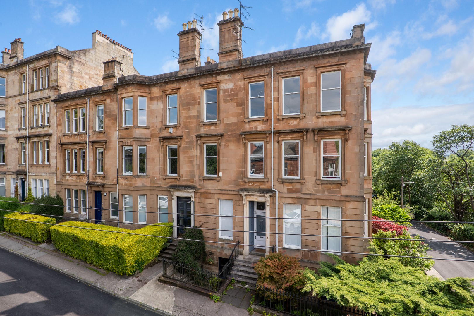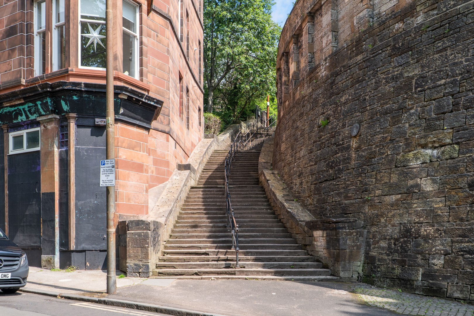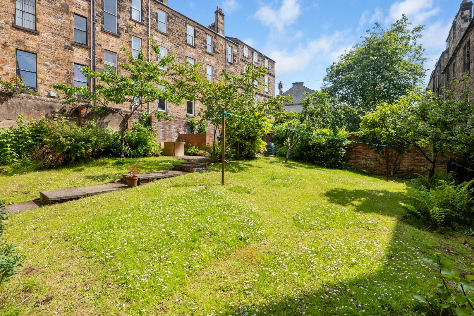1/2 7 Kelvinside Terrace West
Offers Over £469,000
- 4
- 1
- 1
- 1733 sq. ft.
An immaculate four bedroom, first floor tenement flat with iconic views.
Description
This beautifully presented four-bedroom tenement flat occupies a sought-after first-floor position and offers generous, flexible living space, meticulously upgraded and maintained by the current owner. Overlooking the iconic “Sixty Steps” – a notable architectural landmark designed by Alexander “Greek” Thomson – the property enjoys a prime location near the River Kelvin.
Accessed via a secure entry system, the well-maintained communal hallway leads to attractive residents’ gardens to the rear. There is also access to residents’ gardens to the side of the property, known as ‘The Belle Vue’. Internally, the accommodation comprises a striking reception hall with elegant lighting and ornate cornicework, a spacious dual-aspect lounge, and four versatile bedrooms. One of the bedrooms is currently styled as an additional sitting/dining room, while another serves as a highly functional home office. To the rear of the property, is a stylish dining kitchen, by Waverley Kitchens, fitted with high-quality Smeg appliances, Quooker tap and complemented by a beautifully appointed marble-tiled bathroom. Additional features include a large pantry/storeroom and a practical utility room with additional WC.
Throughout the flat, you will find exquisite herringbone hardwood flooring, original marble fireplaces, and decorative period cornicing – all contributing to the flat’s timeless charm and character.
EER Band: C
Local Area
North Kelvinside is close to Byres Road and Great Western Road which provides an array of excellent amenities including bars, restaurants, delicatessens and retailers including Paesano Pizza, Cottonrake Bakery, Roots Fruits & Flowers, La Lanterna and Farrow & Ball. The River Kelvin Walkway, Botanic Gardens and Kelvingrove Park are also nearby.
Public transport is also available with a choice of Kelvinbridge underground, railway and bus routes to Glasgow City Centre and beyond.
There is private schooling available at Kelvinside Academy on Kirklee Road and on Great Western Road at Glasgow Academy and The High School of Glasgow. There are also a number of excellent local primary and secondary schools. Glasgow University is situated on University Avenue just off Byres Road, and provides first class further education.
Directions
From Corum’s office on Hyndland Road, head north and turn right at the traffic lights onto Great Western Road. Continue on Great Western Road, and turn left after the Botanic Gardens onto Queen Margaret Drive. Take the first exit at the roundabout to stay on Queen Margaret Drive. Turn right onto Wilton Street, and right again onto Kelvinside Terrace West, where number 7 will be found on the left hand side.
Recently Sold Properties
Enquire
Branch Details
Branch Address
82 Hyndland Road,
West End,
G12 9UT
Tel: 0141 357 1888
Email: westendenq@corumproperty.co.uk
Opening Hours
Mon – 9 - 5.30pm
Tue – 9 - 8pm
Wed – 9 - 8pm
Thu – 9 - 8pm
Fri – 9 - 5.30pm
Sat – 9.30 - 1pm
Sun – 12 - 3pm

