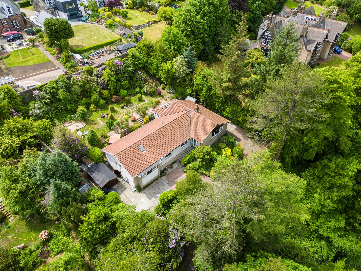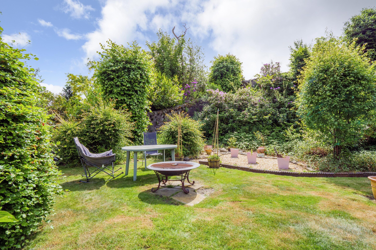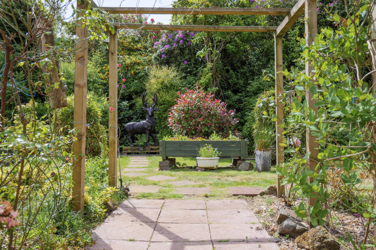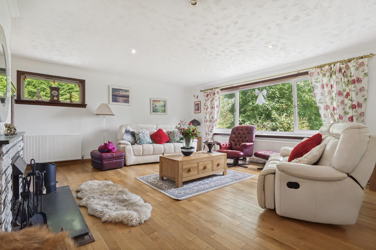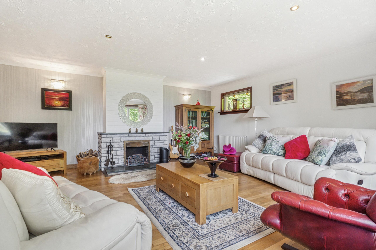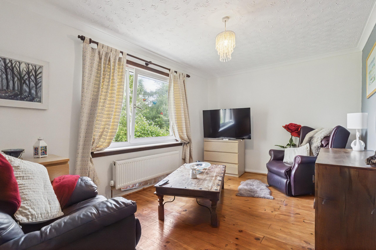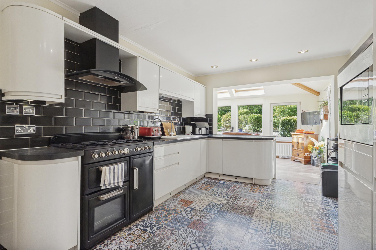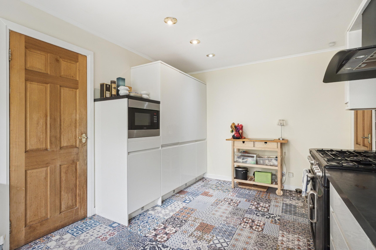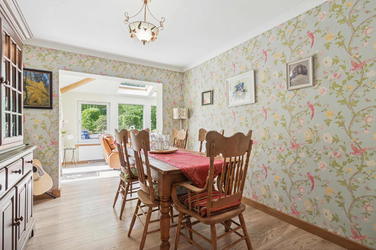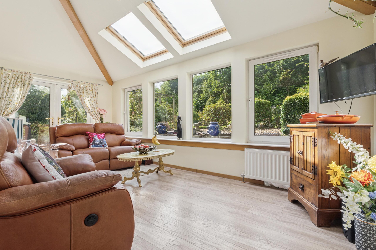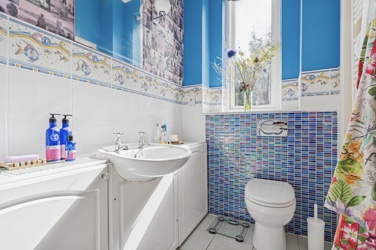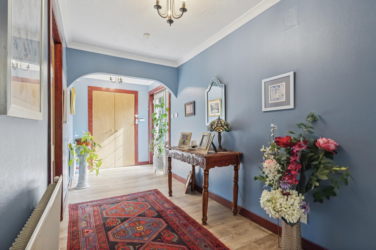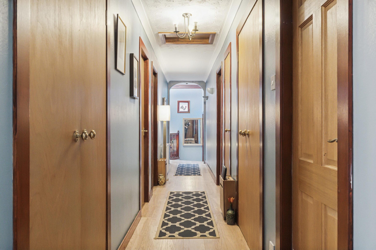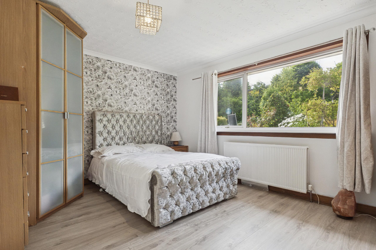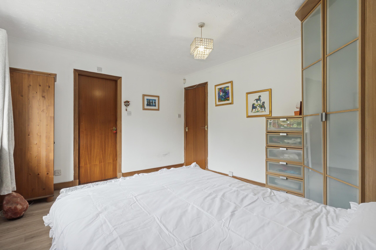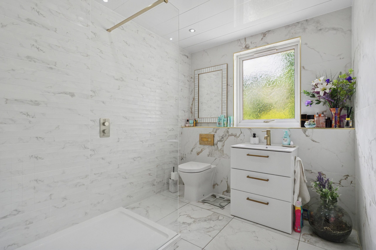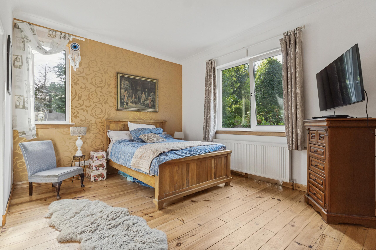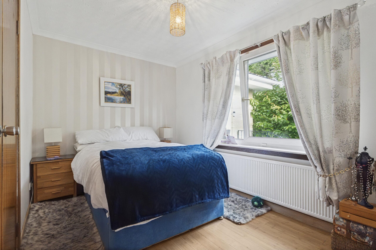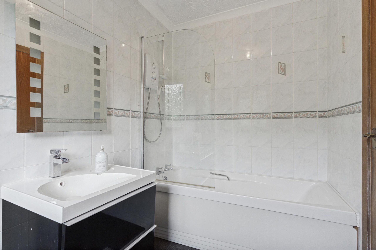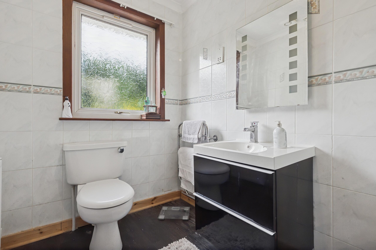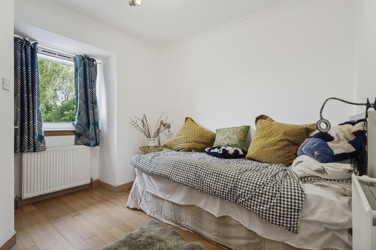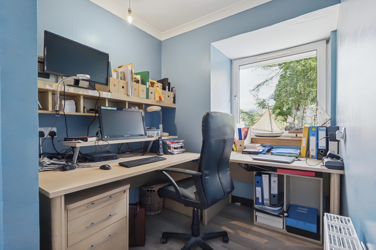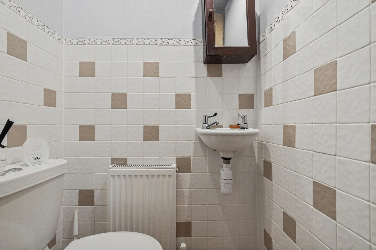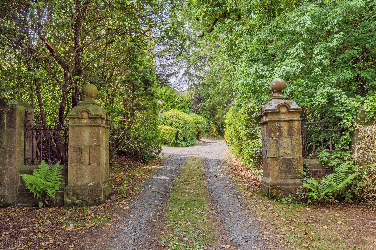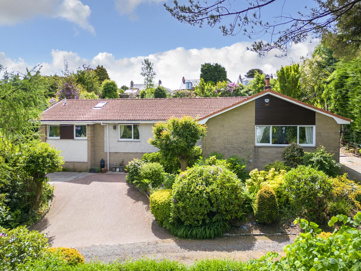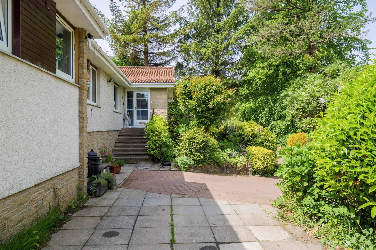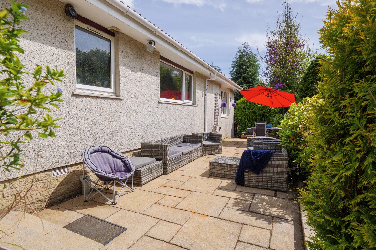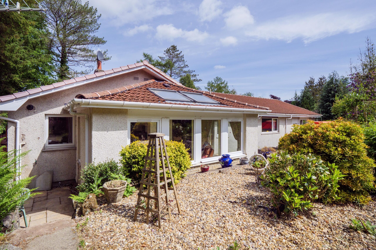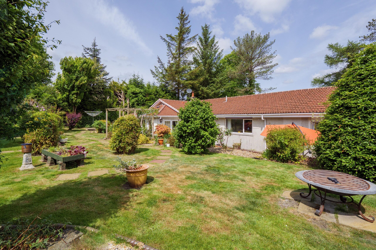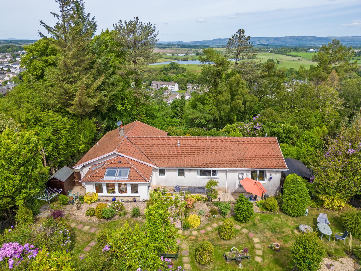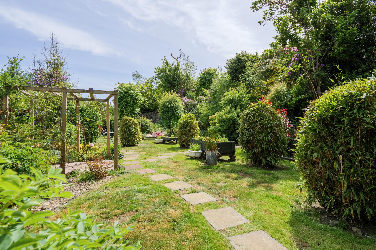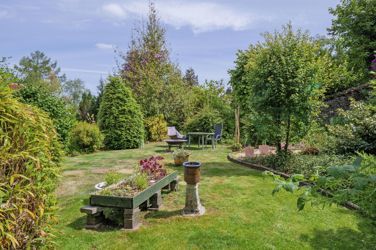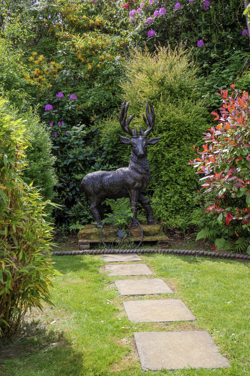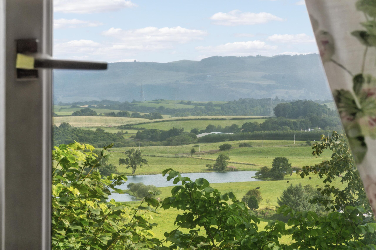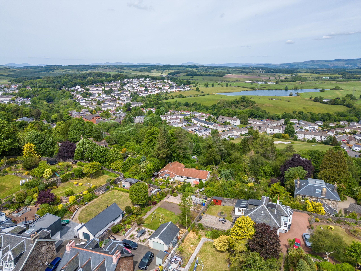Killiney, 16 Kilbarchan Road
Offers Over £490,000
- 5
- 5
- 3
- 2217 sq. ft.
An outstanding modern five bedroom detached bungalow positioned within mature, private garden grounds in the exclusive village of Bridge of Weir.
Property Description
A fabulous, detached family home, set in a secluded location in the upper village of Bridge of Weir off a private lane from Kilbarchan Road. There are private landscaped rear gardens which enjoy a southerly aspect and twin driveways for parking. This is a peaceful location, a short walk down to the village centre with excellent local amenities and outstanding local schooling including the prestigious Gryffe High School.
This substantial home offers well presented family accommodation that extends to some 2267 square feet with the layout allowing for a flexible configuration. A contemporary extension to the rear of the property contains family room that is open plan to both the dining room and kitchen, providing a superb modern living space bathed in natural light and providing access to the rear gardens. The specification of the home includes a modern fitted kitchen, modern sanitary wear within the bathrooms, gas central heating and double glazing.
An external stair leads to the front door which opens to a broad reception hallway and an inner hall with three storage cupboards and a home office/study. The lounge enjoys a dual aspect with the front windows allowing elevated views over the adjacent trees towards Houston and the Dumbarton hills. The dining room is freshly decorated and has an open archway to the family room with French doors to the garden, large windows to the rear and additional ceiling height Velux windows maximizing the light in this wonderful apartment. The family room is also open plan to the kitchen which has a range of white gloss fitted kitchen furniture with contrasting worktop surfaces, a built in cooker hood, Range style cooker, microwave, and Fridge/ freezer. The kitchen has ornate floor tiling and access to a side hallway with a utility room and a cloakroom/WC. There are five bedrooms with the two largest featuring ensuite shower rooms. Bedroom five also has an ensuite wc. The family bathroom has a modern three piece suite and there is a small study area in the hall. The property has an attic providing additional storage space.
This home is set in a private location on a private lane shared with several adjacent homes. There is a Monoblock driveway which leads to parking areas to the eastern side of the property and an additional driveway providing parking along the more westly gable of the house. The southerly facing rear gardens have a patio and terrace running along the rear elevation of the house ideal for entertaining or outside dining. The steps leading up to a large level garden laid as lawn with various display beds and a well planted bank to the rear with a wide variety of shrubbery and trees providing added privacy to this mature outdoor space.
EER band: C
Council Tax Band: G
Local Area
Bridge of Weir has good road links towards the M8 motorway, Glasgow International Airport and Glasgow city centre. The village offers a wide range of local amenities including restaurants, shops, and a library. The village has a popular Primary School with a nursery and secondary education is at the prestigious Gryffe High School. There is also private schooling nearby at St. Columba’s in Kilmacolm. The village has two 18-hole golf courses and there is fishing available on the River Gryffe.
Travel Directions
Killiney, 16 Kilbarchan Road, Bridge of Weir, PA11 3ET
Enquire
Branch Details
Branch Address
2 Windsor Place,
Main Street,
PA11 3AF
Tel: 01505 691 400
Email: bridgeofweir@corumproperty.co.uk
Opening Hours
Mon – 9 - 5.30pm
Tue – 9 - 5.30pm
Wed – 9 - 8pm
Thu – 9 - 8pm
Fri – 9 - 5.30pm
Sat – 9.30 - 1pm
Sun – 12 - 3pm

