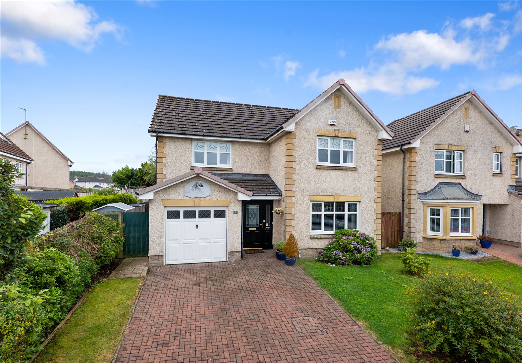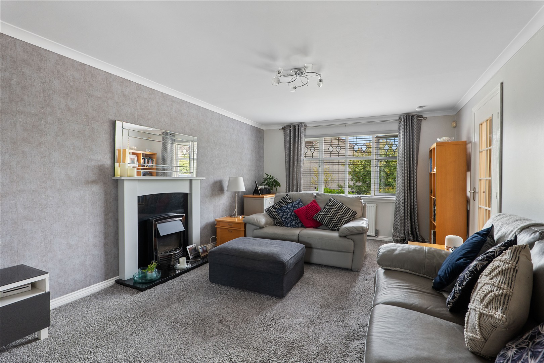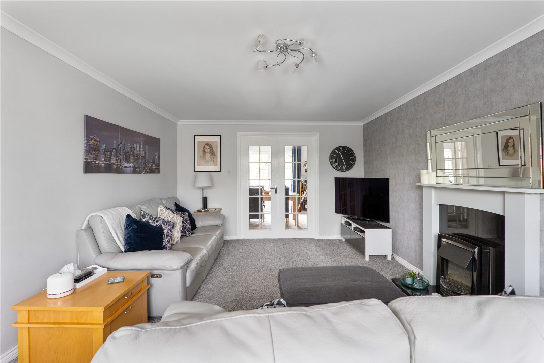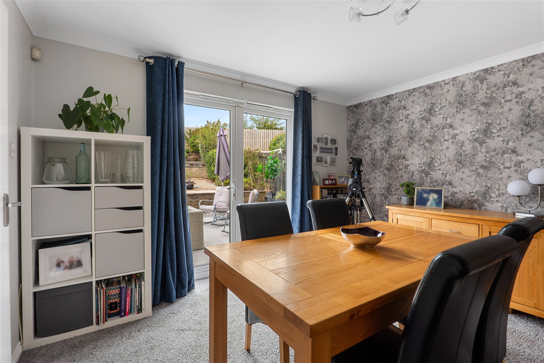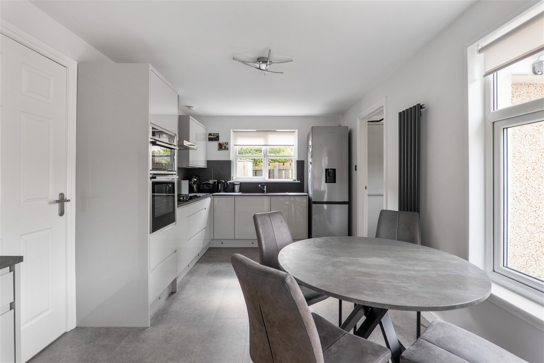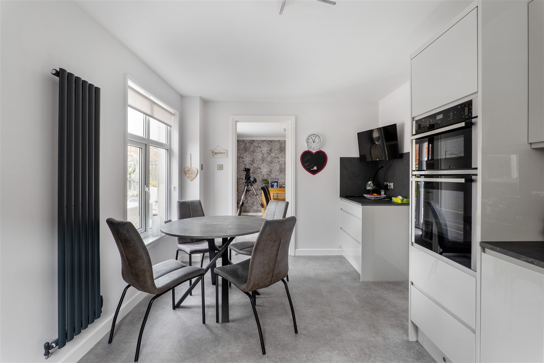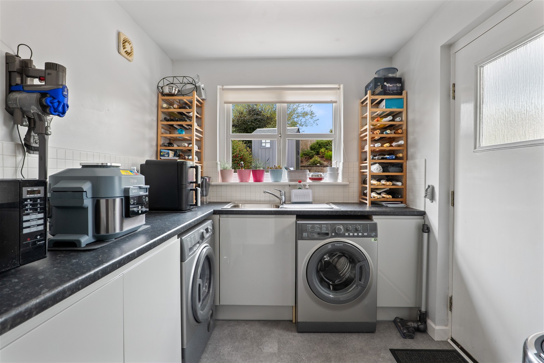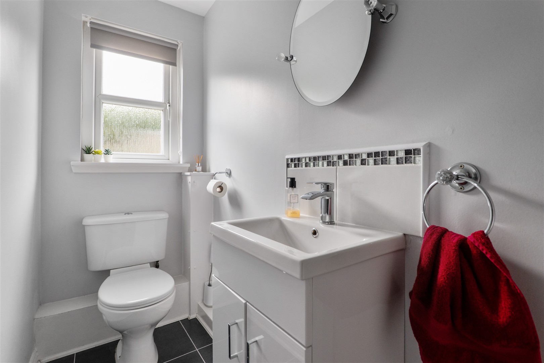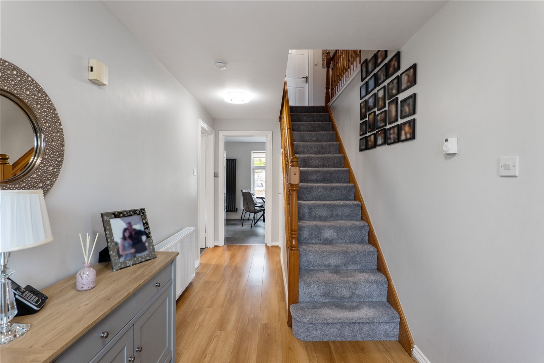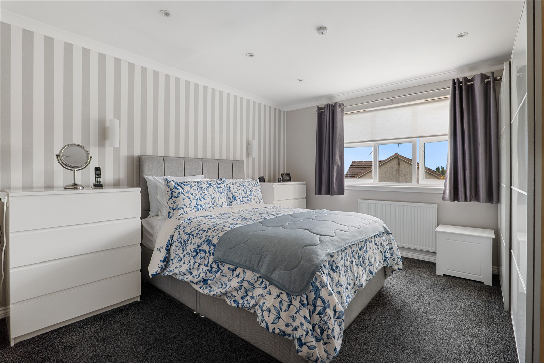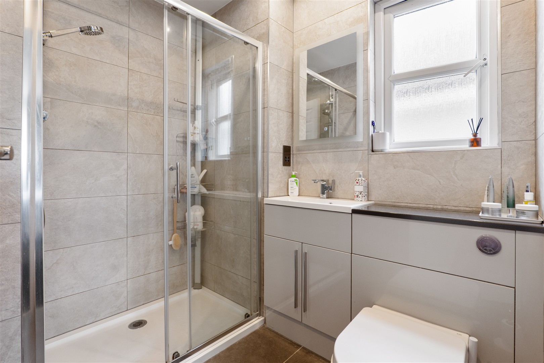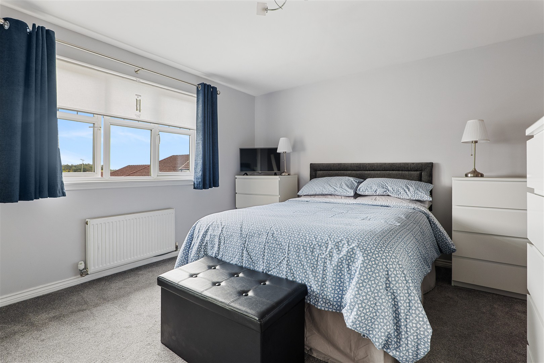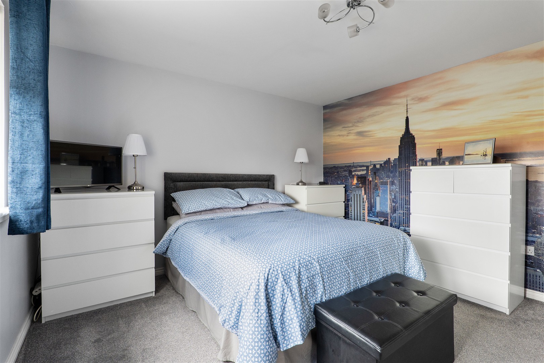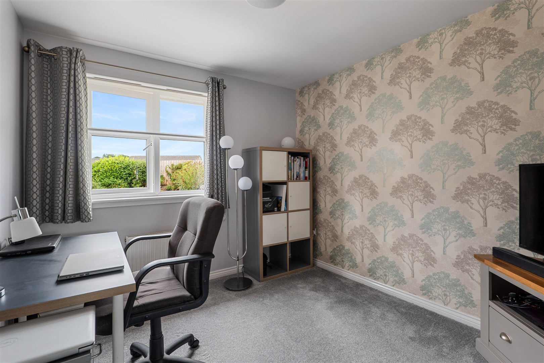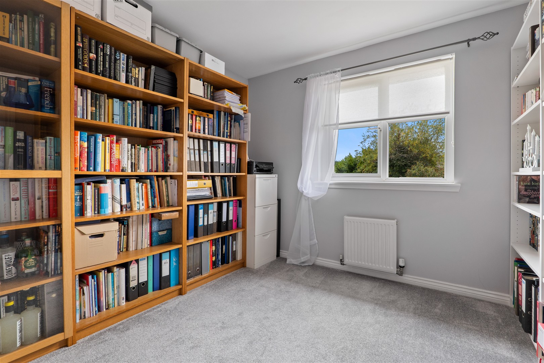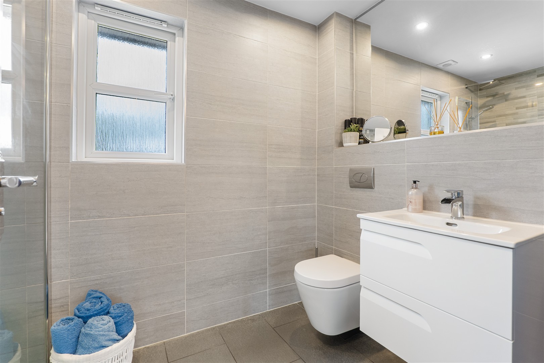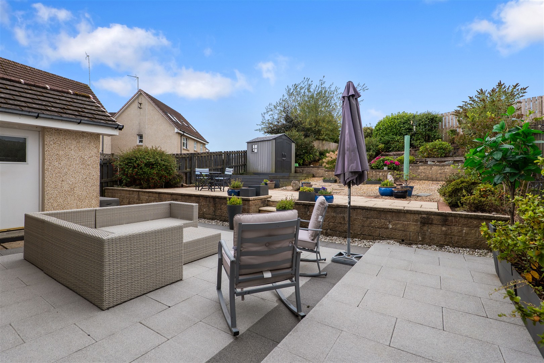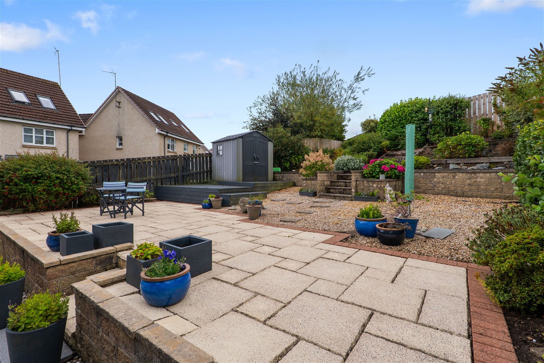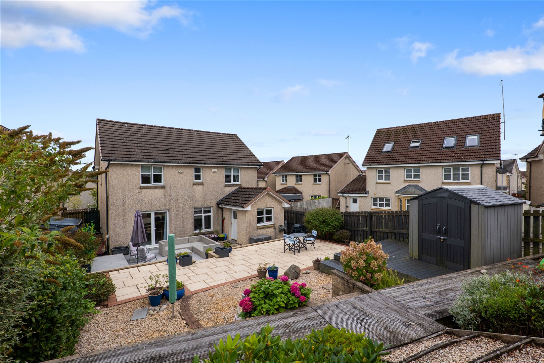5 Langlook Place
Offers Over £340,000
- 4
- 3
- 2
- 1463 sq. ft.
This wonderful home sits at the head of a cul-de-sac with no passing traffic, a generous driveway and a Southwest facing garden.
Uniquely positioned at the head of a quiet cul-de-sac and presented to market in turnkey condition, this attractive detached property will spark immediate attention. 5 Langlook Place has been maintained and upgraded to an exacting standard which will only be fully appreciated by viewing.
The accommodation in brief; reception hallway with wc and understairs cupboard adjacent, formal lounge with focal point fire through to a designated dining room with twin glazed doors out to the rear garden. A sleek dining kitchen has been upgraded in recent years including fitted cabinetry, an integrated dishwasher, sink, gas hob and a double oven by Neff. A convenient utility room is accessed from the kitchen housing its own sink, washing machine, tumble dryer, fitted storage and another door to the rear garden.
The original staircase leads to first floor landing from where four versatile bedrooms are found alongside a sleek three piece shower room. Three of the bedrooms have fitted wardrobes whilst the principal bedroom has a contemporary en-suite shower room. A useful storage cupboard housing the property’s hot water tank is accessed from the landing area and a ceiling hatch leads into a sizeable attic space providing excellent storage.
The specification includes full double glazing, gas central heating (boiler fitted 2024) and a security alarm system serviced annually. Being at the end of a cul-de-sac, there is an abundance of driveway parking to the front of the property and a single car garage with power and light provision. The back garden is fully enclosed and has been professionally landscaped including a patio, beddings, a useful shed and perimeter fencing.
EER Band - C
Local Area
5 Langlook Place is within one mile of amenities on Crookston Road and Barrhead Road and less than two miles from the Silverburn shopping mall where popular retailers jostle for position. Local recreational pursuits are varied with nature walks/trails adjacent to the development, Pollok Park within two miles and health clubs, gyms and golf courses scattered throughout Glasgow’s Southside. Schooling is available locally at primary and secondary level.
Directions
Sat Nav: 5 Langlook Place, Crookston, G53 7NS
Enquire
Branch Details
Branch Address
247 Kilmarnock Road,
Shawlands,
G41 3JF
Tel: 0141 636 7588
Email: shawlandsoffice@corumproperty.co.uk
Opening Hours
Mon – 9 - 5.30pm
Tue – 9 - 5.30pm
Wed – 9 - 8pm
Thu – 9 - 8pm
Fri – 9 - 5.30pm
Sat – 9.30 - 1pm
Sun – 12 - 3pm

