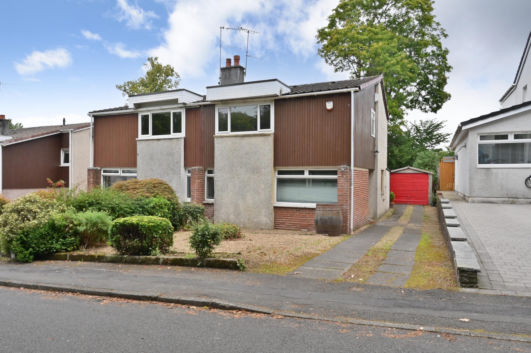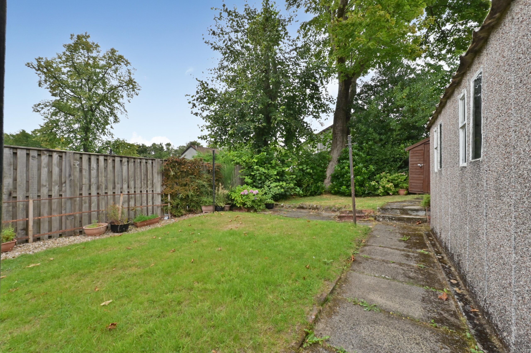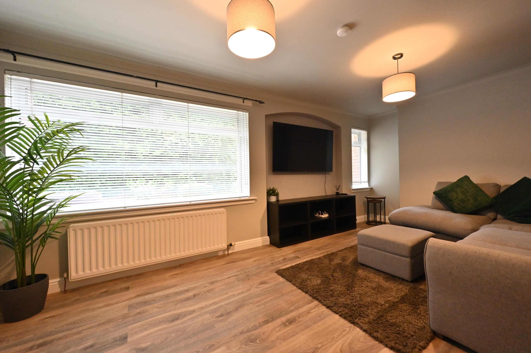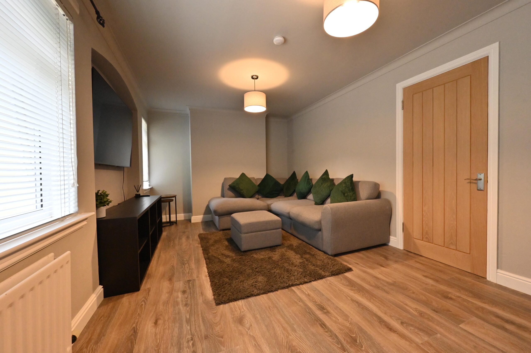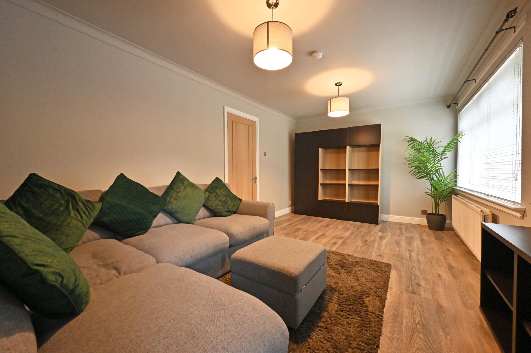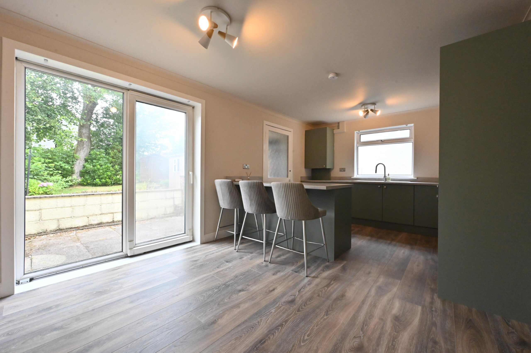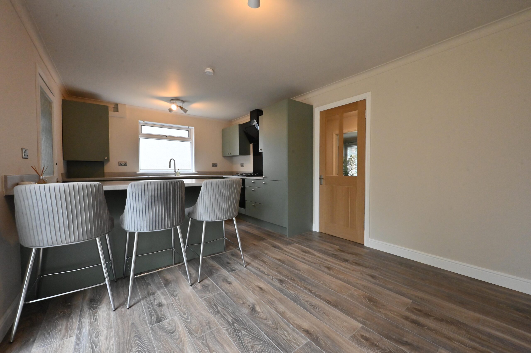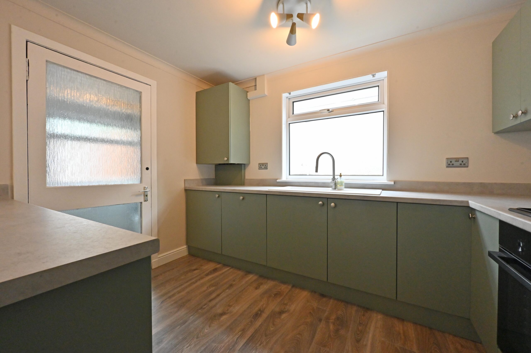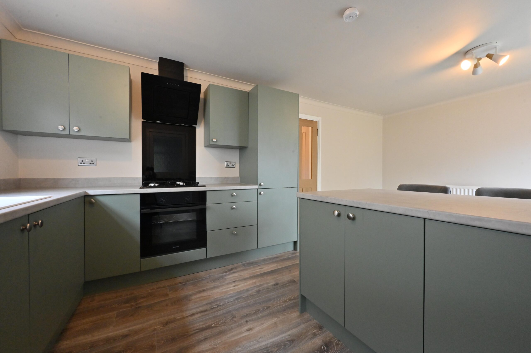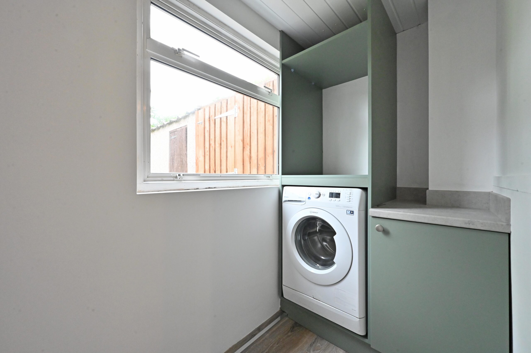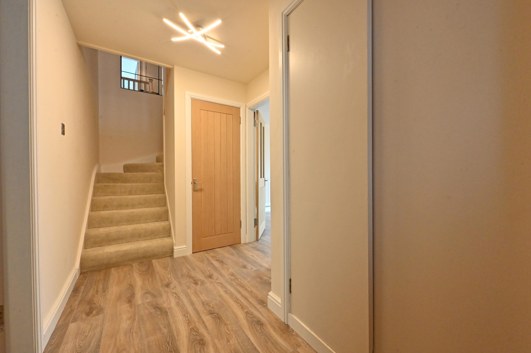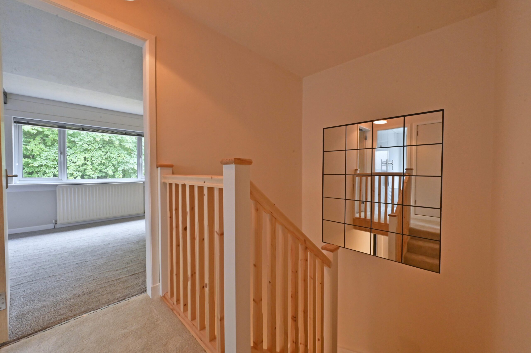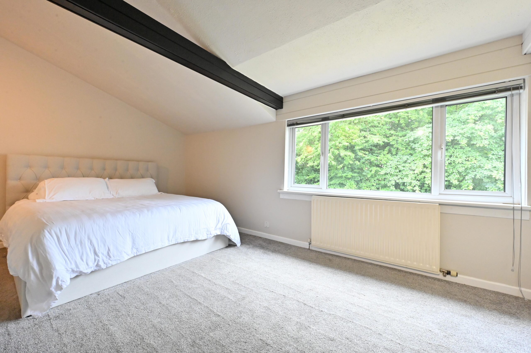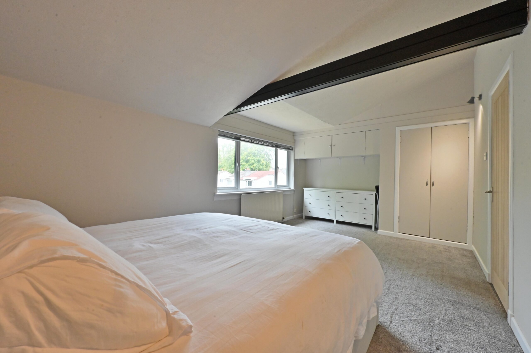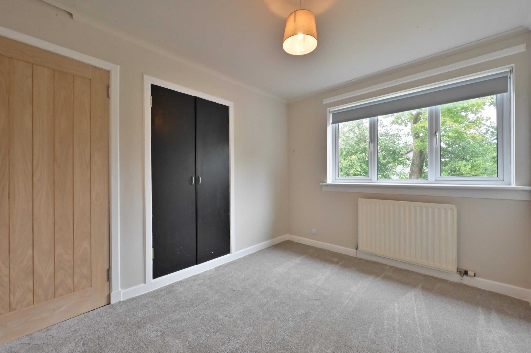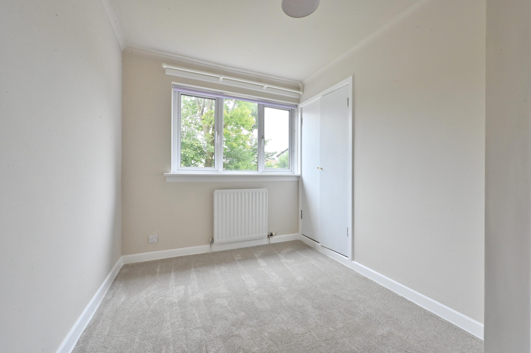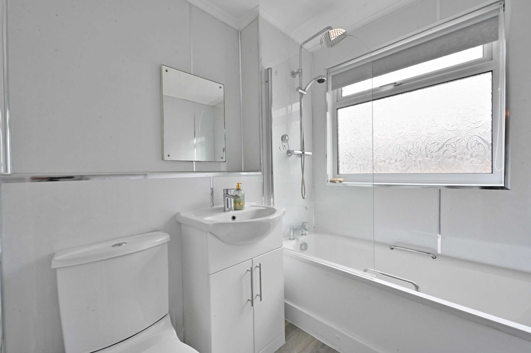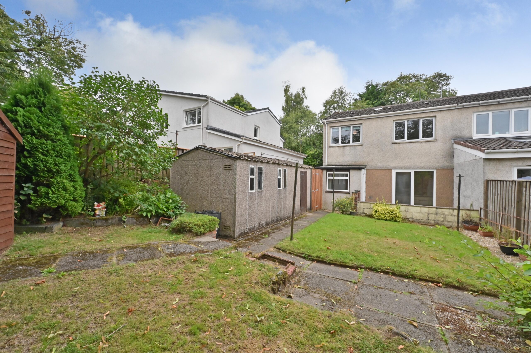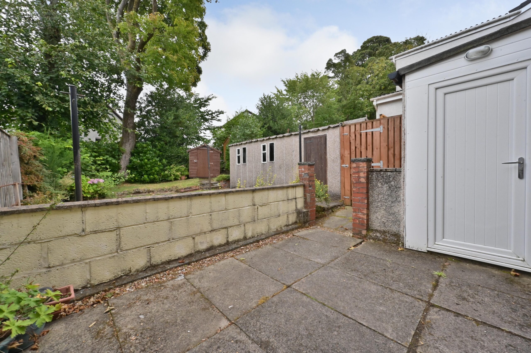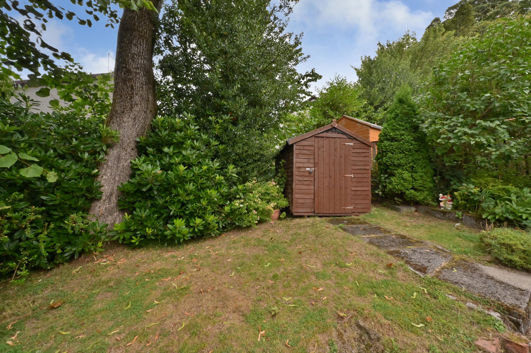18 Linn Park Gardens
Offers Over £185,000
- 3
- 1
- 1
- 1173 sq. ft.
*** Closing Date *** Thursday 4th September at 12pm
Description
*** Closing Date *** Thursday 4th September at 12pm
This beautifully upgraded three-bedroom semi-detached home boasts a stylish open-plan kitchen diner and contemporary neutral décor.
This thoughtfully upgraded, three-bedroom, semi-detached home set in the highly popular Linn Park Gardens has undergone a significant programme of improvement by its current owner.
Entry via canopied entryway, the reception hall provides clever storage solutions with a sliding door closet and additional under-stair storage. The welcoming lounge to the front of the home is bright and airy, featuring an attractive dual window formation that floods the space with natural light. To the rear, the heart of the home is the stunning open-plan kitchen and dining area. This social space is fitted with a contemporary sage green kitchen, complete with a complimentary worktop and a convenient peninsula island, perfect for casual dining. Sliding patio doors open onto the rear garden. A handy utility room, with its own external access, provides essential practical space and leads to the garden also.
The first floor provides three generously proportioned double bedrooms, each benefitting from fitted wardrobe space, ensuring ample storage throughout. The main family bathroom serves the accommodation and is presented in excellent condition. The upper landing features a useful linen closet, while the staircase itself has been enhanced with a beautiful new oak balustrade.
The specification includes a brand-new kitchen, a comprehensive update of internal joinery, new internal doors throughout, and extensive replastering and redecoration.
The low-maintenance rear garden features a patio area ideal for summer entertaining, a laid lawn, and a peaceful woodland backdrop. A useful garden shed provides storage for tools and outdoor equipment. To the front, a neat garden with shrubbery provides kerb appeal, while a lengthy private driveway offers secure off-road parking for multiple vehicles and leads to a detached garage.
EER: C
Council Tax: D
Local Area
Nestled in the heart of Renfrewshire, the town of Johnstone offers a fantastic blend of local convenience and excellent connectivity. Residents benefit from a range of everyday amenities including high street shops, supermarkets, a library, and a selection of cafes and restaurants right on their doorstep. For broader needs, the nearby Braehead Shopping Centre and the city of Glasgow are both easily accessible. Johnstone is exceptionally well-served by transport links, with its own train station providing regular services to Glasgow city centre in approximately 20 minutes, and a comprehensive local bus network. The town's position also ensures swift access to the M8 motorway, making travel by car to Glasgow, Paisley, and Glasgow International Airport incredibly straightforward.
Travel Directions
18 Linn Park Gardens, Johnstone, PA5 8LH
Enquire
Branch Details
Branch Address
2 Windsor Place,
Main Street,
PA11 3AF
Tel: 01505 691 400
Email: bridgeofweir@corumproperty.co.uk
Opening Hours
Mon – 9 - 5.30pm
Tue – 9 - 5.30pm
Wed – 9 - 8pm
Thu – 9 - 8pm
Fri – 9 - 5.30pm
Sat – 9.30 - 1pm
Sun – 12 - 3pm

